Домашний бар с фартуком из стеклянной плитки – фото дизайна интерьера
Сортировать:
Бюджет
Сортировать:Популярное за сегодня
241 - 260 из 1 544 фото
1 из 2

Стильный дизайн: огромный п-образный домашний бар в стиле неоклассика (современная классика) с фасадами в стиле шейкер, белыми фасадами, столешницей из кварцита, синим фартуком, фартуком из стеклянной плитки, полом из винила, коричневым полом и белой столешницей без мойки, раковины - последний тренд

Bar backsplash details.
Photo Credit : Karyn Millet
На фото: прямой домашний бар среднего размера в стиле неоклассика (современная классика) с мойкой, монолитной мойкой, плоскими фасадами, черными фасадами, столешницей из кварцита, серым фартуком, фартуком из стеклянной плитки, деревянным полом, черным полом и серой столешницей с
На фото: прямой домашний бар среднего размера в стиле неоклассика (современная классика) с мойкой, монолитной мойкой, плоскими фасадами, черными фасадами, столешницей из кварцита, серым фартуком, фартуком из стеклянной плитки, деревянным полом, черным полом и серой столешницей с
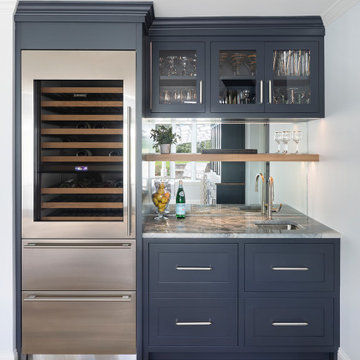
Идея дизайна: прямой домашний бар среднего размера в стиле неоклассика (современная классика) с мойкой, врезной мойкой, фасадами в стиле шейкер, синими фасадами, столешницей из кварцита, фартуком из стеклянной плитки, полом из керамогранита, бежевым полом и разноцветной столешницей
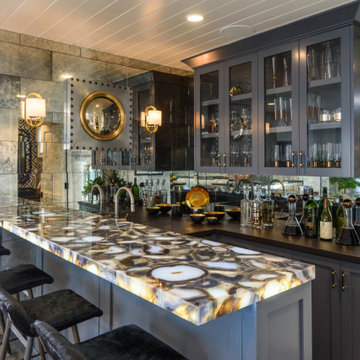
This bar features distressed mirrored backsplash tile and an under lit agate counter top that really makes a statement.
На фото: п-образный домашний бар среднего размера в морском стиле с мойкой, врезной мойкой, фасадами в стиле шейкер, серыми фасадами, столешницей из оникса, серым фартуком, фартуком из стеклянной плитки, паркетным полом среднего тона, бежевым полом и серой столешницей с
На фото: п-образный домашний бар среднего размера в морском стиле с мойкой, врезной мойкой, фасадами в стиле шейкер, серыми фасадами, столешницей из оникса, серым фартуком, фартуком из стеклянной плитки, паркетным полом среднего тона, бежевым полом и серой столешницей с
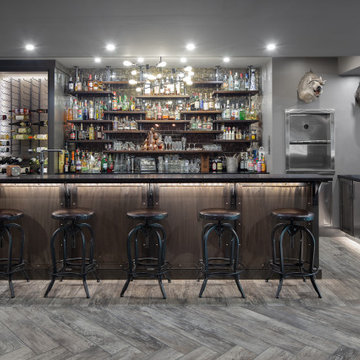
Источник вдохновения для домашнего уюта: большой параллельный домашний бар в стиле лофт с барной стойкой, гранитной столешницей, фартуком из стеклянной плитки, паркетным полом среднего тона, серым полом, фасадами в стиле шейкер, темными деревянными фасадами и черной столешницей
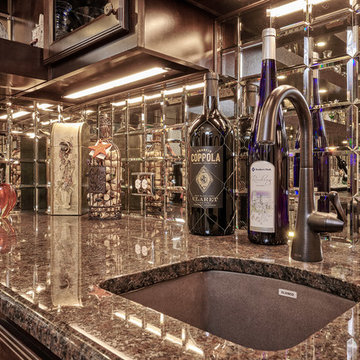
What would a Home Bar be without a bar sink and faucet? Convenient place to rinse out glasses.
На фото: параллельный домашний бар среднего размера в классическом стиле с мойкой, врезной мойкой, стеклянными фасадами, темными деревянными фасадами, столешницей из кварцевого агломерата, разноцветным фартуком, фартуком из стеклянной плитки, пробковым полом, бежевым полом и коричневой столешницей с
На фото: параллельный домашний бар среднего размера в классическом стиле с мойкой, врезной мойкой, стеклянными фасадами, темными деревянными фасадами, столешницей из кварцевого агломерата, разноцветным фартуком, фартуком из стеклянной плитки, пробковым полом, бежевым полом и коричневой столешницей с
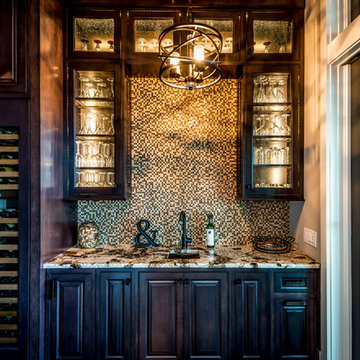
Ah, the wine room...and what a room...for the serious wine connoisseur! Adjacent to the kitchen, we see the same gorgeous Copenhagen granite countertops and contrasting Diamante Midtown Brown glass mosaic tile backsplash. Two wine coolers and glass front lighted cabinets for the wine glasses make this a very special room. Love the light fixture and easy access to the porch...all for better entertaining.
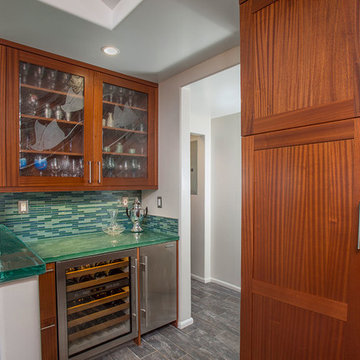
Стильный дизайн: маленький домашний бар в морском стиле с мойкой, фасадами в стиле шейкер, фасадами цвета дерева среднего тона, стеклянной столешницей, зеленым фартуком, фартуком из стеклянной плитки и полом из керамогранита для на участке и в саду - последний тренд

Iris Bachman Photography
Пример оригинального дизайна: маленький прямой домашний бар в стиле неоклассика (современная классика) с мойкой, врезной мойкой, фасадами с утопленной филенкой, серыми фасадами, столешницей из кварцевого агломерата, серым фартуком, фартуком из стеклянной плитки, темным паркетным полом, коричневым полом и белой столешницей для на участке и в саду
Пример оригинального дизайна: маленький прямой домашний бар в стиле неоклассика (современная классика) с мойкой, врезной мойкой, фасадами с утопленной филенкой, серыми фасадами, столешницей из кварцевого агломерата, серым фартуком, фартуком из стеклянной плитки, темным паркетным полом, коричневым полом и белой столешницей для на участке и в саду

Пример оригинального дизайна: большой п-образный домашний бар в современном стиле с барной стойкой, плоскими фасадами, врезной мойкой, темными деревянными фасадами, столешницей из кварцита, бежевым фартуком, фартуком из стеклянной плитки, полом из керамогранита и бежевым полом
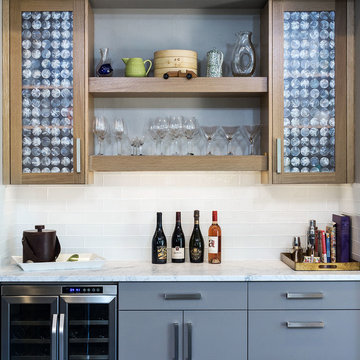
KuDa Photography
Стильный дизайн: большой параллельный домашний бар в стиле неоклассика (современная классика) с плоскими фасадами, серыми фасадами, мраморной столешницей, белым фартуком, фартуком из стеклянной плитки и темным паркетным полом - последний тренд
Стильный дизайн: большой параллельный домашний бар в стиле неоклассика (современная классика) с плоскими фасадами, серыми фасадами, мраморной столешницей, белым фартуком, фартуком из стеклянной плитки и темным паркетным полом - последний тренд
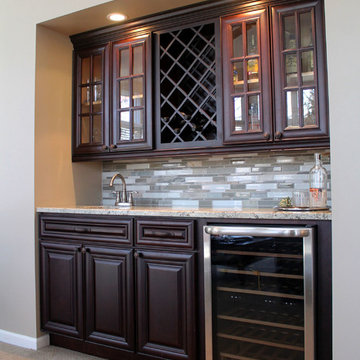
Remodeling and gutting a former body shop, we officially opened our doors at Whiski Kitchen Design Studio September 2015. The showroom kept parts of its original aesthetics displaying the concrete floor and exposed duct work. We added a15-panel glass garage door to reveal several unique kitchen vignettes on display.
As a company, we believe in taking risks and creating unique statements by eclectically mixing different elements into our designs. We have succeeded to design traditional kitchens and incorporating cutting edge elements, setting us apart from the rest. Whether it’s a traditional, contemporary, urban, or modern kitchen you are looking for, we can assure you there will be a unique twist.
“Design is not just what it looks and feels like. Design is how it works.” – Steve Jobs
Detroit's newest kitchen design studio located in Royal Oak, MI.
Unique, different, edgy, aesthetically spectacular & yet functionally ideal. We think outside the box of the normal bland versions of what a kitchen should be.
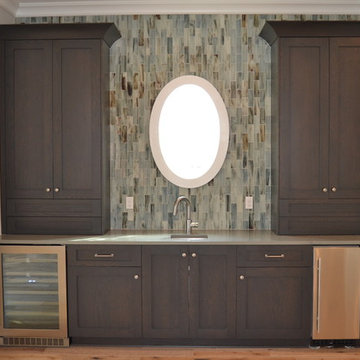
Custom oak cabinetry with charcoal stained finish by Johnson's Cabinetry & Flooring. Upper cabinets are oversized with large doors and bottom drawers for bar utensils. custom glass backsplash, quartz counter with stainless steel appliances
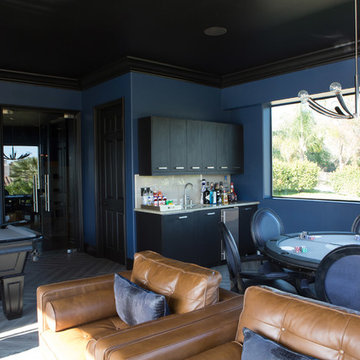
Lori Dennis Interior Design
SoCal Contractor Construction
Erika Bierman Photography
На фото: большой п-образный домашний бар в средиземноморском стиле с мойкой, врезной мойкой, фасадами в стиле шейкер, черными фасадами, столешницей из акрилового камня, черным фартуком, фартуком из стеклянной плитки и темным паркетным полом
На фото: большой п-образный домашний бар в средиземноморском стиле с мойкой, врезной мойкой, фасадами в стиле шейкер, черными фасадами, столешницей из акрилового камня, черным фартуком, фартуком из стеклянной плитки и темным паркетным полом
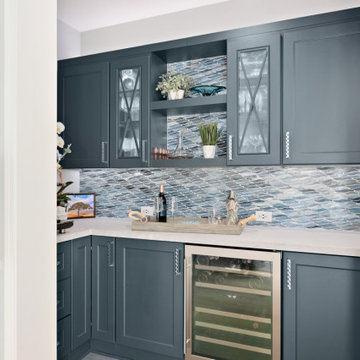
This beverage center is located adjacent to the kitchen and joint living area composed of greys, whites and blue accents. Our main focus was to create a space that would grab people’s attention, and be a feature of the kitchen. The cabinet color is a rich blue (amalfi) that creates a moody, elegant, and sleek atmosphere for the perfect cocktail hour.
This client is one who is not afraid to add sparkle, use fun patterns, and design with bold colors. For that added fun design we utilized glass Vihara tile in a iridescent finish along the back wall and behind the floating shelves. The cabinets with glass doors also have a wood mullion for an added accent. This gave our client a space to feature his beautiful collection of specialty glassware. The quilted hardware in a polished chrome finish adds that extra sparkle element to the design. This design maximizes storage space with a lazy susan in the corner, and pull-out cabinet organizers for beverages, spirits, and utensils.
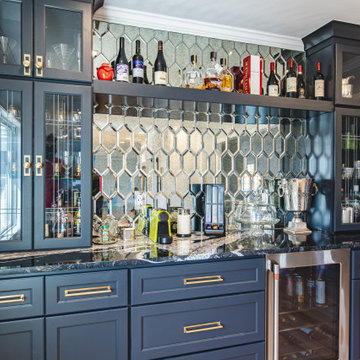
BEATIFUL HOME DRY BAR
На фото: прямой домашний бар среднего размера в современном стиле с фасадами с утопленной филенкой, темными деревянными фасадами, мраморной столешницей, разноцветным фартуком, фартуком из стеклянной плитки, паркетным полом среднего тона, бежевым полом и черной столешницей без мойки, раковины с
На фото: прямой домашний бар среднего размера в современном стиле с фасадами с утопленной филенкой, темными деревянными фасадами, мраморной столешницей, разноцветным фартуком, фартуком из стеклянной плитки, паркетным полом среднего тона, бежевым полом и черной столешницей без мойки, раковины с
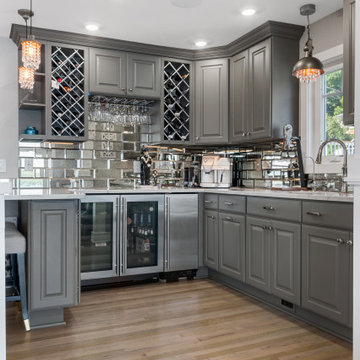
Practically every aspect of this home was worked on by the time we completed remodeling this Geneva lakefront property. We added an addition on top of the house in order to make space for a lofted bunk room and bathroom with tiled shower, which allowed additional accommodations for visiting guests. This house also boasts five beautiful bedrooms including the redesigned master bedroom on the second level.
The main floor has an open concept floor plan that allows our clients and their guests to see the lake from the moment they walk in the door. It is comprised of a large gourmet kitchen, living room, and home bar area, which share white and gray color tones that provide added brightness to the space. The level is finished with laminated vinyl plank flooring to add a classic feel with modern technology.
When looking at the exterior of the house, the results are evident at a single glance. We changed the siding from yellow to gray, which gave the home a modern, classy feel. The deck was also redone with composite wood decking and cable railings. This completed the classic lake feel our clients were hoping for. When the project was completed, we were thrilled with the results!

The bar areas in the basement also serves as a small kitchen for when family and friends gather. A soft grey brown finish on the cabinets combines perfectly with brass hardware and accents. The drink fridge and microwave are functional for entertaining. The recycled glass tile is a show stopper!

This 5466 SF custom home sits high on a bluff overlooking the St Johns River with wide views of downtown Jacksonville. The home includes five bedrooms, five and a half baths, formal living and dining rooms, a large study and theatre. An extensive rear lanai with outdoor kitchen and balcony take advantage of the riverfront views. A two-story great room with demonstration kitchen featuring Miele appliances is the central core of the home.
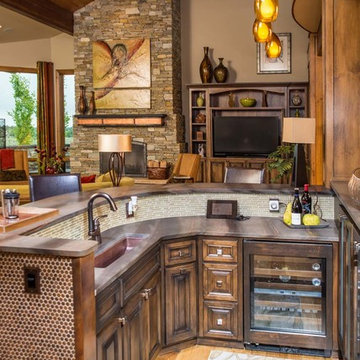
Ross Chandler
Стильный дизайн: большой угловой домашний бар в стиле рустика с барной стойкой, врезной мойкой, фасадами в стиле шейкер, темными деревянными фасадами, гранитной столешницей, фартуком из стеклянной плитки и светлым паркетным полом - последний тренд
Стильный дизайн: большой угловой домашний бар в стиле рустика с барной стойкой, врезной мойкой, фасадами в стиле шейкер, темными деревянными фасадами, гранитной столешницей, фартуком из стеклянной плитки и светлым паркетным полом - последний тренд
Домашний бар с фартуком из стеклянной плитки – фото дизайна интерьера
13