Домашний бар с фартуком из стекла и фартуком из удлиненной плитки – фото дизайна интерьера
Сортировать:
Бюджет
Сортировать:Популярное за сегодня
81 - 100 из 630 фото
1 из 3
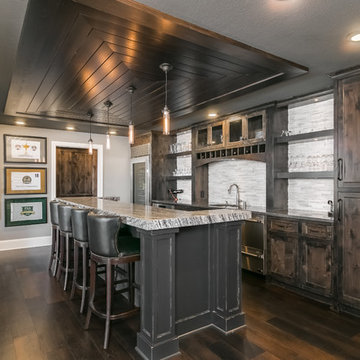
Идея дизайна: большой прямой домашний бар в стиле модернизм с барной стойкой, врезной мойкой, фасадами в стиле шейкер, искусственно-состаренными фасадами, гранитной столешницей, белым фартуком, фартуком из удлиненной плитки, темным паркетным полом, коричневым полом и белой столешницей

Free ebook, Creating the Ideal Kitchen. DOWNLOAD NOW
Collaborations with builders on new construction is a favorite part of my job. I love seeing a house go up from the blueprints to the end of the build. It is always a journey filled with a thousand decisions, some creative on-the-spot thinking and yes, usually a few stressful moments. This Naperville project was a collaboration with a local builder and architect. The Kitchen Studio collaborated by completing the cabinetry design and final layout for the entire home.
In the basement, we carried the warm gray tones into a custom bar, featuring a 90” wide beverage center from True Appliances. The glass shelving in the open cabinets and the antique mirror give the area a modern twist on a classic pub style bar.
If you are building a new home, The Kitchen Studio can offer expert help to make the most of your new construction home. We provide the expertise needed to ensure that you are getting the most of your investment when it comes to cabinetry, design and storage solutions. Give us a call if you would like to find out more!
Designed by: Susan Klimala, CKBD
Builder: Hampton Homes
Photography by: Michael Alan Kaskel
For more information on kitchen and bath design ideas go to: www.kitchenstudio-ge.com
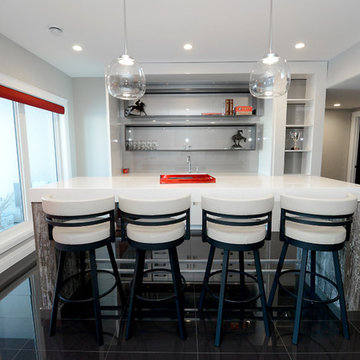
Heather Fritz Photography
На фото: прямой домашний бар среднего размера в современном стиле с барной стойкой, плоскими фасадами, врезной мойкой, белыми фасадами, столешницей из кварцита, серым фартуком, фартуком из стекла и полом из керамогранита с
На фото: прямой домашний бар среднего размера в современном стиле с барной стойкой, плоскими фасадами, врезной мойкой, белыми фасадами, столешницей из кварцита, серым фартуком, фартуком из стекла и полом из керамогранита с
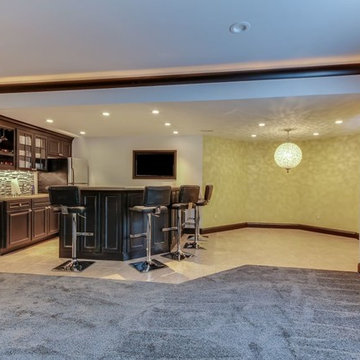
Стильный дизайн: прямой домашний бар среднего размера в классическом стиле с барной стойкой, врезной мойкой, фасадами с утопленной филенкой, черными фасадами, гранитной столешницей, разноцветным фартуком, фартуком из удлиненной плитки и полом из керамогранита - последний тренд
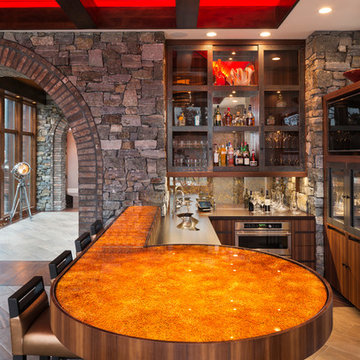
Builder: John Kraemer & Sons
Photography: Landmark Photography
Home & Interior Design: Tom Rauscher
Cabinetry: North Star Kitchens
Свежая идея для дизайна: домашний бар среднего размера в современном стиле с мойкой, врезной мойкой, плоскими фасадами, фасадами цвета дерева среднего тона, стеклянной столешницей, фартуком из стекла и полом из керамогранита - отличное фото интерьера
Свежая идея для дизайна: домашний бар среднего размера в современном стиле с мойкой, врезной мойкой, плоскими фасадами, фасадами цвета дерева среднего тона, стеклянной столешницей, фартуком из стекла и полом из керамогранита - отличное фото интерьера
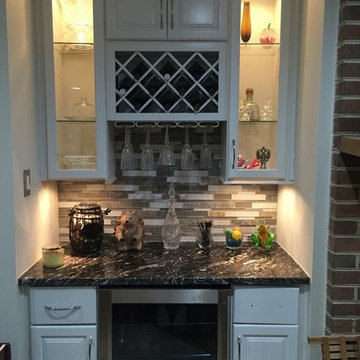
На фото: маленький прямой домашний бар в классическом стиле с мойкой, фасадами с выступающей филенкой, белыми фасадами, гранитной столешницей, разноцветным фартуком и фартуком из удлиненной плитки без раковины для на участке и в саду

Free ebook, Creating the Ideal Kitchen. DOWNLOAD NOW
Collaborations with builders on new construction is a favorite part of my job. I love seeing a house go up from the blueprints to the end of the build. It is always a journey filled with a thousand decisions, some creative on-the-spot thinking and yes, usually a few stressful moments. This Naperville project was a collaboration with a local builder and architect. The Kitchen Studio collaborated by completing the cabinetry design and final layout for the entire home.
In the basement, we carried the warm gray tones into a custom bar, featuring a 90” wide beverage center from True Appliances. The glass shelving in the open cabinets and the antique mirror give the area a modern twist on a classic pub style bar.
If you are building a new home, The Kitchen Studio can offer expert help to make the most of your new construction home. We provide the expertise needed to ensure that you are getting the most of your investment when it comes to cabinetry, design and storage solutions. Give us a call if you would like to find out more!
Designed by: Susan Klimala, CKBD
Builder: Hampton Homes
Photography by: Michael Alan Kaskel
For more information on kitchen and bath design ideas go to: www.kitchenstudio-ge.com
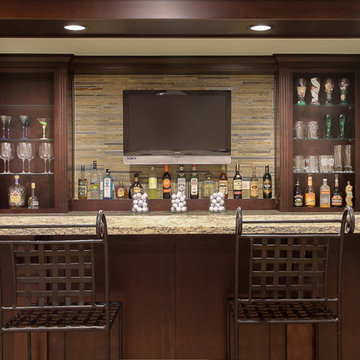
www.focus-pocus.biz
На фото: домашний бар в классическом стиле с мойкой, врезной мойкой, темными деревянными фасадами, гранитной столешницей, разноцветным фартуком и фартуком из удлиненной плитки с
На фото: домашний бар в классическом стиле с мойкой, врезной мойкой, темными деревянными фасадами, гранитной столешницей, разноцветным фартуком и фартуком из удлиненной плитки с
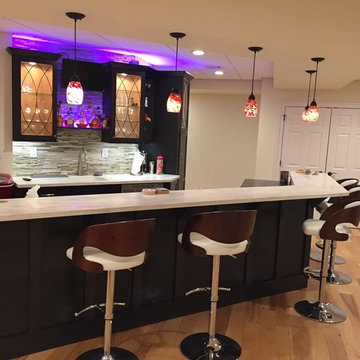
Пример оригинального дизайна: большой параллельный домашний бар в современном стиле с барной стойкой, врезной мойкой, стеклянными фасадами, темными деревянными фасадами, столешницей из кварцита, серым фартуком, фартуком из удлиненной плитки, светлым паркетным полом и бежевым полом
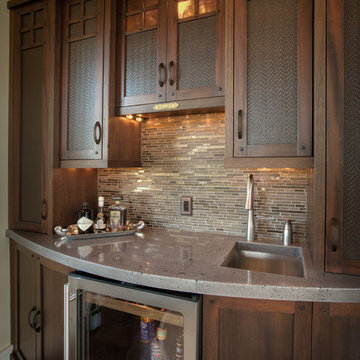
Идея дизайна: прямой домашний бар среднего размера в стиле кантри с мойкой, врезной мойкой, фасадами в стиле шейкер, темными деревянными фасадами, столешницей из нержавеющей стали, бежевым фартуком, фартуком из удлиненной плитки и темным паркетным полом
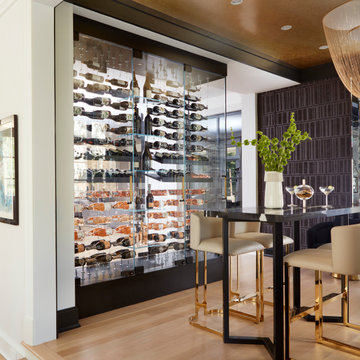
A DEANE client returned in 2022 for an update to their kitchen remodel project from 2006. This incredible transformation was driven by the desire to create a glamorous space for entertaining. Taking the space that used to be an office, walls were taken down to allow the new bar and tasting table to be integrated into the kitchen and living area. A climate-controlled glass wine cabinet with knurled brass handles elegantly displays bottles and defines the space while still allowing it to feel light and airy. The bar boasts door-style “wave” cabinets in high-gloss black lacquer that seamlessly conceal beverage and bottle storage drawers and an ice maker. The open shelving with integrated LED lighting and satin brass edging anchor the marble countertop.
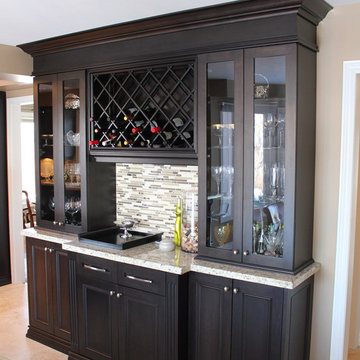
На фото: п-образный домашний бар среднего размера в стиле модернизм с фасадами с выступающей филенкой, темными деревянными фасадами, гранитной столешницей, бежевым фартуком, полом из травертина и фартуком из удлиненной плитки
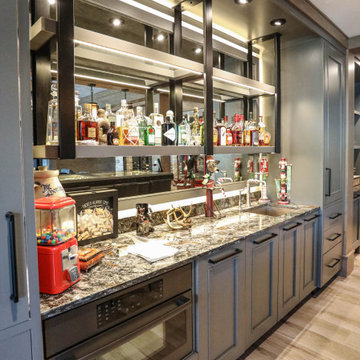
The lower level is where you'll find the party, with the fully-equipped bar, wine cellar and theater room. Glass display case serves as the bar top for the beautifully finished custom bar. The bar is served by a full-size paneled-front Sub-Zero refrigerator, undercounter ice maker, a Fisher & Paykel DishDrawer & a Bosch Speed Oven.
General Contracting by Martin Bros. Contracting, Inc.; James S. Bates, Architect; Interior Design by InDesign; Photography by Marie Martin Kinney.
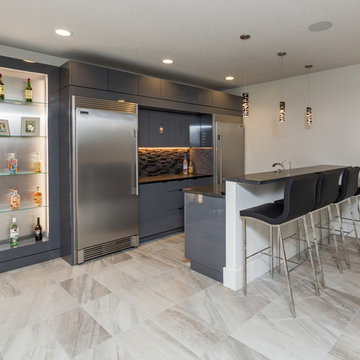
На фото: домашний бар в современном стиле с плоскими фасадами, синими фасадами, серым фартуком, фартуком из удлиненной плитки и серым полом с
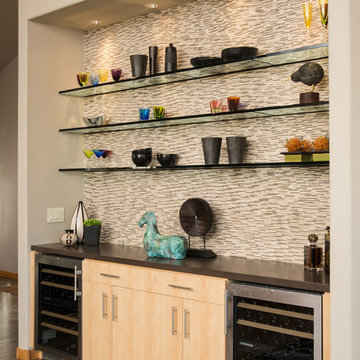
Пример оригинального дизайна: прямой домашний бар в современном стиле с плоскими фасадами, светлыми деревянными фасадами, серой столешницей, разноцветным фартуком, фартуком из удлиненной плитки и темным паркетным полом без раковины
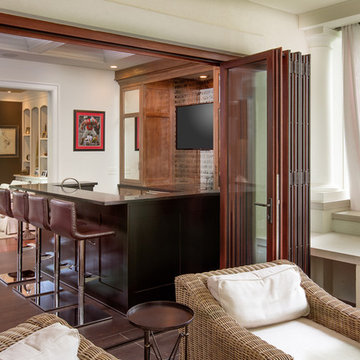
JE Evans Photography
Идея дизайна: п-образный домашний бар среднего размера в стиле лофт с барной стойкой, врезной мойкой, фасадами в стиле шейкер, искусственно-состаренными фасадами, гранитной столешницей, фартуком из стекла и полом из керамической плитки
Идея дизайна: п-образный домашний бар среднего размера в стиле лофт с барной стойкой, врезной мойкой, фасадами в стиле шейкер, искусственно-состаренными фасадами, гранитной столешницей, фартуком из стекла и полом из керамической плитки

Luxury and 'man-cave-feeling' custom bar within basement of luxury new home build
Свежая идея для дизайна: большой параллельный домашний бар в современном стиле с мойкой, монолитной мойкой, фасадами разных видов, фасадами любого цвета, мраморной столешницей, фартуком из стекла, полом из терракотовой плитки, белым полом и бежевой столешницей - отличное фото интерьера
Свежая идея для дизайна: большой параллельный домашний бар в современном стиле с мойкой, монолитной мойкой, фасадами разных видов, фасадами любого цвета, мраморной столешницей, фартуком из стекла, полом из терракотовой плитки, белым полом и бежевой столешницей - отличное фото интерьера
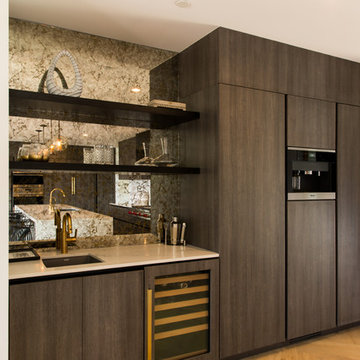
Пример оригинального дизайна: большой прямой домашний бар в стиле модернизм с мойкой, врезной мойкой, плоскими фасадами, темными деревянными фасадами, мраморной столешницей, фартуком из стекла, светлым паркетным полом и белой столешницей
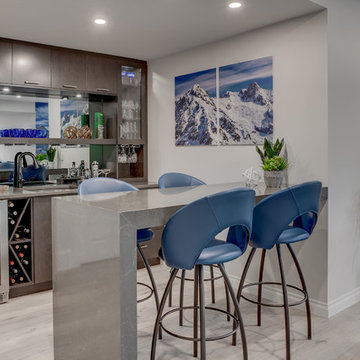
На фото: маленький параллельный домашний бар в современном стиле с мойкой, врезной мойкой, плоскими фасадами, коричневыми фасадами, столешницей из кварцевого агломерата, серым фартуком, фартуком из стекла, полом из винила, серым полом и коричневой столешницей для на участке и в саду с
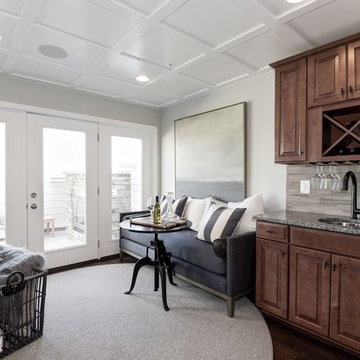
Пример оригинального дизайна: прямой домашний бар среднего размера в стиле неоклассика (современная классика) с мойкой, врезной мойкой, фасадами с выступающей филенкой, темными деревянными фасадами, гранитной столешницей, бежевым фартуком, фартуком из удлиненной плитки, темным паркетным полом и коричневым полом
Домашний бар с фартуком из стекла и фартуком из удлиненной плитки – фото дизайна интерьера
5