Домашний бар с фартуком из стекла и фартуком из плитки мозаики – фото дизайна интерьера
Сортировать:
Бюджет
Сортировать:Популярное за сегодня
21 - 40 из 1 735 фото
1 из 3
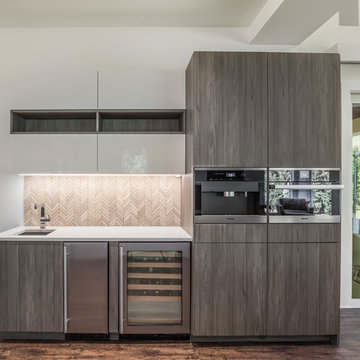
Источник вдохновения для домашнего уюта: большой прямой домашний бар в современном стиле с мойкой, врезной мойкой, плоскими фасадами, столешницей из кварцевого агломерата, коричневым полом, белой столешницей, фасадами цвета дерева среднего тона, бежевым фартуком, фартуком из плитки мозаики и полом из винила

We remodeled the interior of this home including the kitchen with new walk into pantry with custom features, the master suite including bathroom, living room and dining room. We were able to add functional kitchen space by finishing our clients existing screen porch and create a media room upstairs by flooring off the vaulted ceiling.
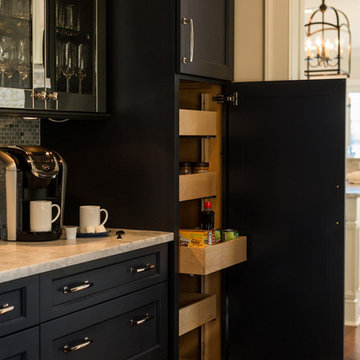
Geneva Cabinet Company, LLC., Beverage Bar and Butlers Pantry with Wood-Mode Fine Custom Cabinetry with recessed Georgetown style door in Vintage Navy finish. Display glass door cabinets are polished aluminum for a chrome look with storage of glass ware, coffee bar with deep drawers and shimmer blue mosaic backsplash.
Victoria McHugh Photography
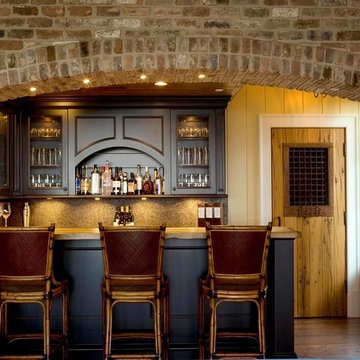
Home Wet Bar with Brick Arch, Dark Wood Panelled Storage, and Rustic Wood Door
Свежая идея для дизайна: параллельный домашний бар среднего размера в классическом стиле с барной стойкой, стеклянными фасадами, черными фасадами, коричневым фартуком, темным паркетным полом, гранитной столешницей, фартуком из плитки мозаики и коричневым полом - отличное фото интерьера
Свежая идея для дизайна: параллельный домашний бар среднего размера в классическом стиле с барной стойкой, стеклянными фасадами, черными фасадами, коричневым фартуком, темным паркетным полом, гранитной столешницей, фартуком из плитки мозаики и коричневым полом - отличное фото интерьера

Executive wine bar created with our CEO in mind. Masculine features in color and wood with custom cabinetry, glass & marble backsplash and topped off with Cambria on the counter. Floating shelves offer display for accessories and the array of stemware invite one to step up for a pour.
Photography by Lydia Cutter
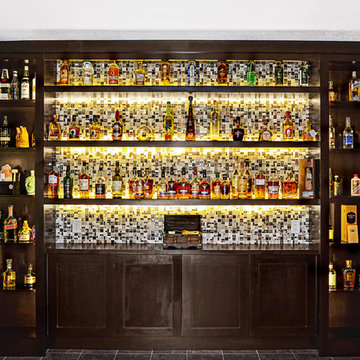
Jameson
Пример оригинального дизайна: большой прямой домашний бар в стиле неоклассика (современная классика) с открытыми фасадами, темными деревянными фасадами, деревянной столешницей, разноцветным фартуком, фартуком из плитки мозаики и полом из керамической плитки без раковины
Пример оригинального дизайна: большой прямой домашний бар в стиле неоклассика (современная классика) с открытыми фасадами, темными деревянными фасадами, деревянной столешницей, разноцветным фартуком, фартуком из плитки мозаики и полом из керамической плитки без раковины
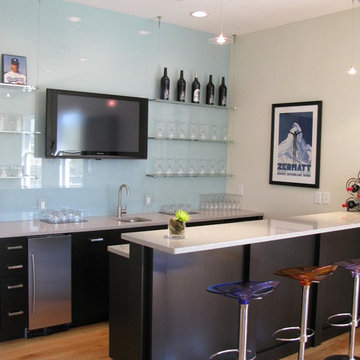
На фото: параллельный домашний бар в современном стиле с барной стойкой, врезной мойкой, плоскими фасадами, черными фасадами, синим фартуком, фартуком из стекла и паркетным полом среднего тона с

Идея дизайна: маленький прямой домашний бар в стиле неоклассика (современная классика) с стеклянными фасадами, коричневыми фасадами, гранитной столешницей, фартуком из стекла, темным паркетным полом, коричневым полом и разноцветной столешницей без мойки для на участке и в саду
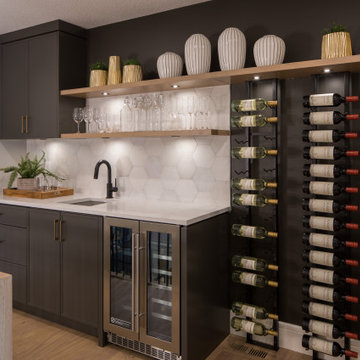
Идея дизайна: прямой домашний бар среднего размера в стиле неоклассика (современная классика) с мойкой, врезной мойкой, фасадами с утопленной филенкой, черными фасадами, столешницей из кварцита, разноцветным фартуком, фартуком из плитки мозаики, паркетным полом среднего тона, коричневым полом и белой столешницей

Пример оригинального дизайна: прямой домашний бар в стиле неоклассика (современная классика) с мойкой, врезной мойкой, фасадами в стиле шейкер, синими фасадами, деревянной столешницей, белым фартуком, фартуком из плитки мозаики, паркетным полом среднего тона, коричневым полом и коричневой столешницей
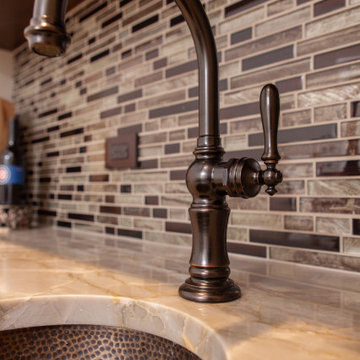
Идея дизайна: п-образный домашний бар среднего размера в стиле неоклассика (современная классика) с мойкой, врезной мойкой, фасадами в стиле шейкер, темными деревянными фасадами, столешницей из кварцита, коричневым фартуком, фартуком из плитки мозаики, полом из керамогранита, коричневым полом и белой столешницей

Built in bars are a great addition to any space. The additional storage, prep space, and appliances compliment and add to the usability of the kitchen. A built in fridge, ice maker and freezer and copper prep sink all fit nicely in this snug space. The glass door cabinets are great for storage and display.

Идея дизайна: прямой домашний бар среднего размера в современном стиле с фасадами в стиле шейкер, коричневыми фасадами, столешницей из кварцита, бежевым фартуком, полом из керамогранита, коричневым полом, мойкой, фартуком из плитки мозаики и черной столешницей без раковины

Свежая идея для дизайна: п-образный домашний бар среднего размера в стиле модернизм с мойкой, врезной мойкой, фасадами в стиле шейкер, темными деревянными фасадами, столешницей из кварцевого агломерата, разноцветным фартуком, фартуком из плитки мозаики и полом из керамической плитки - отличное фото интерьера

Paul Grdina- http://paulgrdinaphoto.photoshelter.com/
What started out as a kitchen reno grew into a main floor renovation very quickly.
The living room at the front of this house was relatively unused as it was awkwardly accessed near the front door away from the kitchen/living area. To solve this we opened up the walls creating a large staircase to the now connected living room. Laundry moved downstairs just off the garage and the family room was also given an update. The kitchen, the start of this whole endeavour was beautifully redone with a substantially larger island with seating. Exterior door and windows in the back were moved and made large which allows for more light, and in this case a large kitchen perimeter for this family that loves to entertain.

Стильный дизайн: прямой домашний бар в современном стиле с мойкой, врезной мойкой, плоскими фасадами, светлыми деревянными фасадами, деревянной столешницей, разноцветным фартуком, фартуком из плитки мозаики, бежевым полом и бежевой столешницей - последний тренд

Behind the rolling hills of Arthurs Seat sits “The Farm”, a coastal getaway and future permanent residence for our clients. The modest three bedroom brick home will be renovated and a substantial extension added. The footprint of the extension re-aligns to face the beautiful landscape of the western valley and dam. The new living and dining rooms open onto an entertaining terrace.
The distinct roof form of valleys and ridges relate in level to the existing roof for continuation of scale. The new roof cantilevers beyond the extension walls creating emphasis and direction towards the natural views.

На фото: параллельный домашний бар в стиле кантри с врезной мойкой, плоскими фасадами, фасадами цвета дерева среднего тона, серым фартуком, фартуком из плитки мозаики, серым полом и серой столешницей с

The living room wet bar supports the indoor-outdoor living that happens at the lake. Beautiful cabinets stained in Fossil Stone on plain sawn white oak create storage while the paneled appliances eliminate the need for guests to travel into the kitchen to help themselves to a beverage. Builder: Insignia Custom Homes; Interior Designer: Francesca Owings Interior Design; Cabinetry: Grabill Cabinets; Photography: Tippett Photo
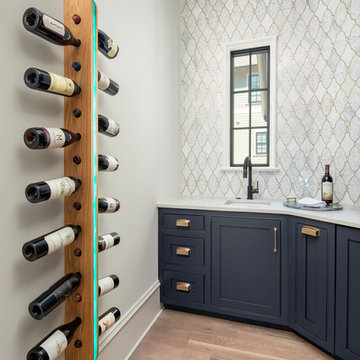
On the opposing side of the scullery is essentially an area that functions as a wet bar. The wine rack is custom made out of White Oak by the cabinet maker who constructed all the cabinetry, and boasts an enamel center with LED backlighting. With the flip of a switch, the wine rack comes to life. WOW!
The same mosaic backsplash tile from the kitchen covers the whole wall behind the countertop space and makes quite the statement.
Faucet- Delta Trinsic Pull Out Spray in Matte Black ( https://www.fergusonshowrooms.com/product/delta-faucet-9159DST-matte-black-981170)
Cabinet hardware is the same as in the kitchen.
Домашний бар с фартуком из стекла и фартуком из плитки мозаики – фото дизайна интерьера
2