Домашний бар с фартуком из стекла и фартуком из кварцевого агломерата – фото дизайна интерьера
Сортировать:
Бюджет
Сортировать:Популярное за сегодня
81 - 100 из 731 фото
1 из 3

This was a whole home renovation where nothing was left untouched. We took out a few walls to create a gorgeous great room, custom designed millwork throughout, selected all new materials, finishes in all areas of the home.
We also custom designed a few furniture pieces and procured all new furnishings, artwork, drapery and decor.
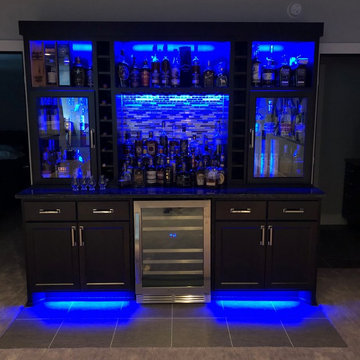
Blue
Источник вдохновения для домашнего уюта: прямой домашний бар среднего размера в классическом стиле с темными деревянными фасадами, гранитной столешницей, разноцветным фартуком, фартуком из стекла, полом из винила, разноцветным полом и разноцветной столешницей без раковины
Источник вдохновения для домашнего уюта: прямой домашний бар среднего размера в классическом стиле с темными деревянными фасадами, гранитной столешницей, разноцветным фартуком, фартуком из стекла, полом из винила, разноцветным полом и разноцветной столешницей без раковины
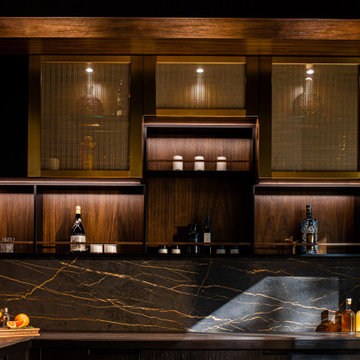
A modern space for entertaining. Custom cabinetry, with limitless configurations and finishes.
На фото: маленький угловой домашний бар в стиле модернизм с стеклянными фасадами, черными фасадами, столешницей из акрилового камня, черным фартуком, фартуком из кварцевого агломерата и черной столешницей без мойки, раковины для на участке и в саду
На фото: маленький угловой домашний бар в стиле модернизм с стеклянными фасадами, черными фасадами, столешницей из акрилового камня, черным фартуком, фартуком из кварцевого агломерата и черной столешницей без мойки, раковины для на участке и в саду
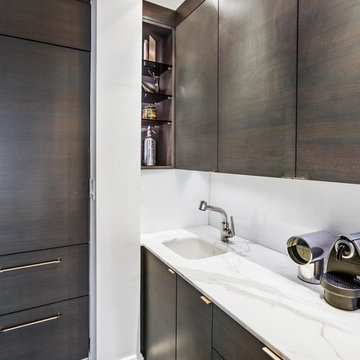
Alex Staniloff
На фото: большой угловой домашний бар в стиле модернизм с мойкой, врезной мойкой, плоскими фасадами, серыми фасадами, мраморной столешницей, белым фартуком, фартуком из стекла и темным паркетным полом
На фото: большой угловой домашний бар в стиле модернизм с мойкой, врезной мойкой, плоскими фасадами, серыми фасадами, мраморной столешницей, белым фартуком, фартуком из стекла и темным паркетным полом
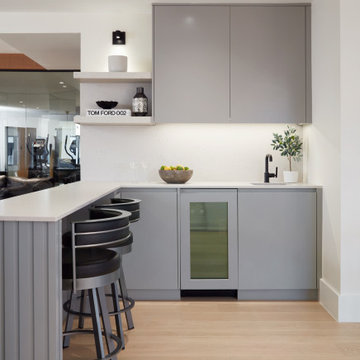
This modern, cool-toned grey bar has an L-shape layout with open shelving, a beverage fridge, and ample seating making it a stylish hub for entertaining.
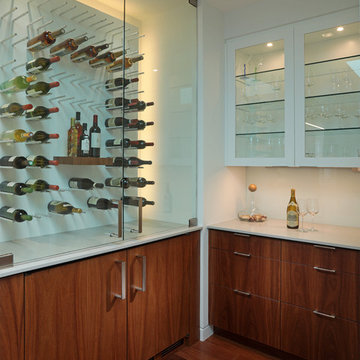
This Artcraft kitchen cabinetry is a stunning combination of cool, white paint and warm, beautiful Cumaru veneers. Great attention was given to keep all components aligned with each other giving a clean contemporary feel. The SubZero refrigerator features Cumaru paneling that is completely flush with the cabinetry as is the paneling on the Bosch dishwasher. The Wolf ovens are “recessed” into the face of the oven cabinet, keeping the ovens flush with the cabinet faces. All of the base cabinetry is finished in the Cumaru veneers, including the back side of the island which gives the client a lot of extra storage in the Dining room.
The Bar cabinetry is also a combination of white paint and Cumaru veneers. The Perlick wine coolers are covered in Cumaru décor panels. The room temperature wine is stored above in the custom made wine rack.
Family owned and operated for 31 years, Eurotech Cabinetry, Inc. is Sarasota's premier cabinet company. Eurotech provides custom cabinetry and furniture for any residential or commercial application. From kitchens, bars and baths, to bedrooms, libraries, home offices, to children's playrooms, and media (adult playrooms), to corporate offices and reception areas. We do it all and we do it all exceptionally well.
The Eurotech name has become synonymous with high quality products, superb design applications and impeccable service. We work with many different materials in an unlimited array of finishes including; laminates, metals, plastic, hardwoods, veneers, exotic woods, stone, concrete, and more.
Come visit our showroom which is located on 1609 DeSoto Road, Sarasota, FL 34234. Please feel free to call ahead to schedule an appointment (941).351.6557, however, walk-ins are more than welcome as well. We look forward to seeing you or hearing from you in the near future.

Evolved in the heart of the San Juan Mountains, this Colorado Contemporary home features a blend of materials to complement the surrounding landscape. This home triggered a blast into a quartz geode vein which inspired a classy chic style interior and clever use of exterior materials. These include flat rusted siding to bring out the copper veins, Cedar Creek Cascade thin stone veneer speaks to the surrounding cliffs, Stucco with a finish of Moondust, and rough cedar fine line shiplap for a natural yet minimal siding accent. Its dramatic yet tasteful interiors, of exposed raw structural steel, Calacatta Classique Quartz waterfall countertops, hexagon tile designs, gold trim accents all the way down to the gold tile grout, reflects the Chic Colorado while providing cozy and intimate spaces throughout.
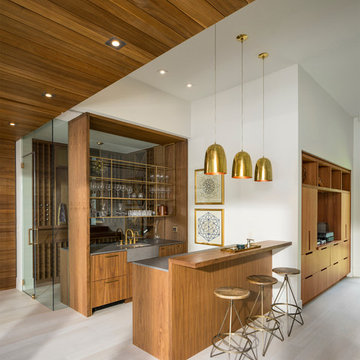
Photos: Josh Caldwell
Стильный дизайн: параллельный домашний бар среднего размера в современном стиле с мойкой, плоскими фасадами, фасадами цвета дерева среднего тона, столешницей из кварцевого агломерата, светлым паркетным полом, фартуком из стекла и серым полом - последний тренд
Стильный дизайн: параллельный домашний бар среднего размера в современном стиле с мойкой, плоскими фасадами, фасадами цвета дерева среднего тона, столешницей из кварцевого агломерата, светлым паркетным полом, фартуком из стекла и серым полом - последний тренд
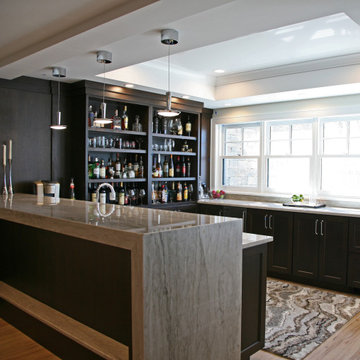
The lower level bar in this lakeside home hosts open shelving and great display space.
Свежая идея для дизайна: п-образный домашний бар среднего размера в современном стиле с барной стойкой, врезной мойкой, плоскими фасадами, коричневыми фасадами, столешницей из кварцевого агломерата, белым фартуком, фартуком из кварцевого агломерата, полом из керамогранита, бежевым полом и белой столешницей - отличное фото интерьера
Свежая идея для дизайна: п-образный домашний бар среднего размера в современном стиле с барной стойкой, врезной мойкой, плоскими фасадами, коричневыми фасадами, столешницей из кварцевого агломерата, белым фартуком, фартуком из кварцевого агломерата, полом из керамогранита, бежевым полом и белой столешницей - отличное фото интерьера
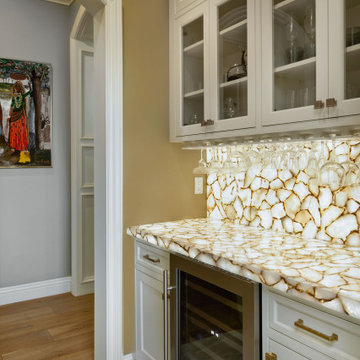
Стильный дизайн: маленький прямой домашний бар в стиле неоклассика (современная классика) с фасадами с декоративным кантом, белыми фасадами, столешницей из оникса, белым фартуком, фартуком из кварцевого агломерата, полом из керамогранита, бежевым полом и белой столешницей без мойки, раковины для на участке и в саду - последний тренд
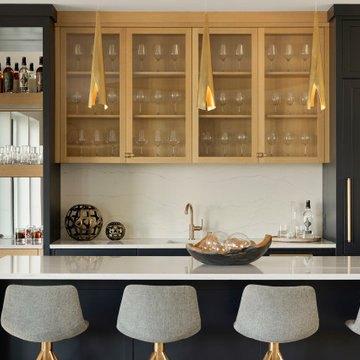
The lower level of your home will never be an afterthought when you build with our team. Our recent Artisan home featured lower level spaces for every family member to enjoy including an athletic court, home gym, video game room, sauna, and walk-in wine display. Cut out the wasted space in your home by incorporating areas that your family will actually use!
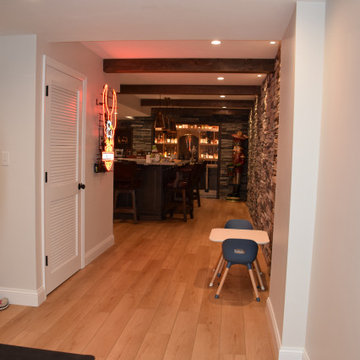
Mancave with media room, full bathroom, gym, bar and wine room.
Пример оригинального дизайна: большой п-образный домашний бар в стиле кантри с мойкой, врезной мойкой, фасадами с выступающей филенкой, темными деревянными фасадами, столешницей из кварцевого агломерата, серым фартуком, фартуком из кварцевого агломерата, светлым паркетным полом, коричневым полом и серой столешницей
Пример оригинального дизайна: большой п-образный домашний бар в стиле кантри с мойкой, врезной мойкой, фасадами с выступающей филенкой, темными деревянными фасадами, столешницей из кварцевого агломерата, серым фартуком, фартуком из кварцевого агломерата, светлым паркетным полом, коричневым полом и серой столешницей
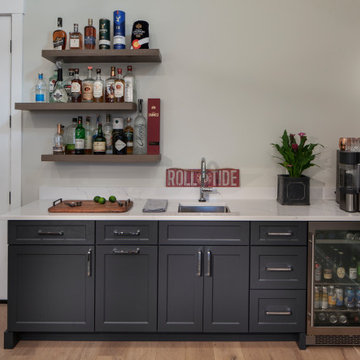
На фото: прямой домашний бар среднего размера в стиле кантри с мойкой, врезной мойкой, фасадами в стиле шейкер, серыми фасадами, столешницей из кварцевого агломерата, белым фартуком, фартуком из кварцевого агломерата, светлым паркетным полом, коричневым полом и белой столешницей

Пример оригинального дизайна: домашний бар в морском стиле с плоскими фасадами, белыми фасадами, столешницей из кварцевого агломерата, фартуком из кварцевого агломерата, светлым паркетным полом и белой столешницей

Источник вдохновения для домашнего уюта: маленький прямой домашний бар в классическом стиле с мойкой, врезной мойкой, фасадами с декоративным кантом, зелеными фасадами, мраморной столешницей, фартуком из стекла, светлым паркетным полом, коричневым полом и черной столешницей для на участке и в саду

This dark green Shaker kitchen occupies an impressive and tastefully styled open plan space perfect for connected family living. With brave architectural design and an eclectic mix of contemporary and traditional furniture, the entire room has been considered from the ground up
The impressive pantry is ideal for families. Bi-fold doors open to reveal a beautiful, oak-finished interior with multiple shelving options to accommodate all sorts of accessories and ingredients.

Свежая идея для дизайна: большой параллельный домашний бар в стиле неоклассика (современная классика) с барной стойкой, врезной мойкой, фасадами с утопленной филенкой, фасадами цвета дерева среднего тона, столешницей из кварцевого агломерата, черным фартуком, фартуком из кварцевого агломерата, паркетным полом среднего тона, бежевым полом и черной столешницей - отличное фото интерьера

Immediately upon entering the front door of this modern remodel, you are greeted with a state-of-the-art lighted glass-front wine closet backed with quartz and wine pegs. Designed to highlight the owner’s superb worldwide wine collection and capture their travel memories, this spectacular wine closet and adjoining bar area provides the perfect serving area while entertaining family and friends.
A fresh mixture of finishes, colors, and style brings new life and traditional elegance to the streamlined kitchen. The generous quartz countertop island features raised stained butcher block for the bar seating area. The drop-down ceiling is detailed in stained wood with subtle brass inlays, recessed hood, and lighting.
A home addition allowed for a completely new primary bath design and layout, including a supersized walk-in shower, lighted dry sauna, soaking tub, and generous floating vanity with integrated sinks and radiant floor heating. The primary suite coordinates seamlessly with its stained tongue & groove raised ceiling, and wrapped beams.
Photographer: Andrew Orozco

The built-ins on the opposite side of the breakfast area were mainly used for overflow storage and the client was in need of space specifically for wine and entertaining. The breakfast table was rarely used and we wanted to create a banquette space for casual seating and wine tasting.
The new wine column provides plenty of storage for this client’s collection, and floor to ceiling cabinetry store drinking glasses, extra place settings, and holiday/party décor. The banquette is perfectly placed under the windows for resting while cooking, reading, or a few additional guests.

We took out an office in opening up the floor plan of this renovation. We designed this home bar complete with sink and beverage fridge which serves guests in the family room and living room. The mother of pearl penny round backsplash catches the light and echoes the coastal theme.
Домашний бар с фартуком из стекла и фартуком из кварцевого агломерата – фото дизайна интерьера
5