Домашний бар с фартуком из плитки кабанчик и паркетным полом среднего тона – фото дизайна интерьера
Сортировать:
Бюджет
Сортировать:Популярное за сегодня
81 - 100 из 345 фото
1 из 3
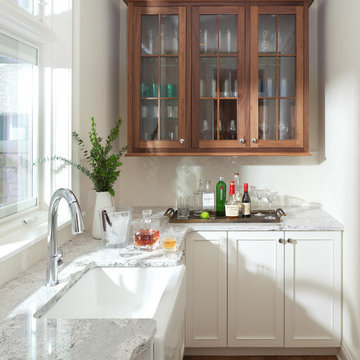
На фото: угловой домашний бар среднего размера в стиле неоклассика (современная классика) с мойкой, врезной мойкой, фасадами в стиле шейкер, белыми фасадами, мраморной столешницей, белым фартуком, фартуком из плитки кабанчик и паркетным полом среднего тона с
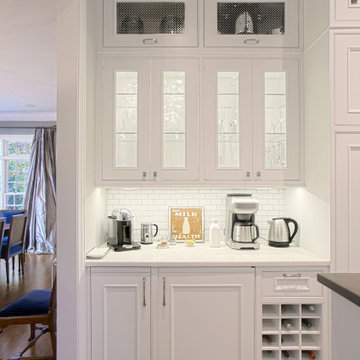
Tucked into the kitchen corner, this versatile beverage station provides storage for breakfast coffee to cocktail hour. Norman Sizemore photographer
Источник вдохновения для домашнего уюта: большой п-образный домашний бар в стиле неоклассика (современная классика) с фасадами с утопленной филенкой, белыми фасадами, столешницей из кварцевого агломерата, белым фартуком, фартуком из плитки кабанчик, паркетным полом среднего тона, коричневым полом и белой столешницей без мойки
Источник вдохновения для домашнего уюта: большой п-образный домашний бар в стиле неоклассика (современная классика) с фасадами с утопленной филенкой, белыми фасадами, столешницей из кварцевого агломерата, белым фартуком, фартуком из плитки кабанчик, паркетным полом среднего тона, коричневым полом и белой столешницей без мойки
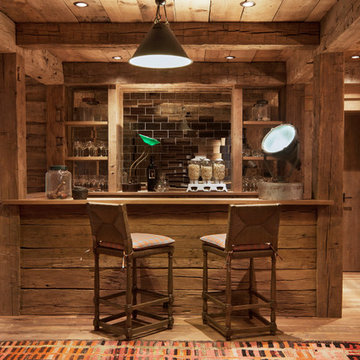
Свежая идея для дизайна: домашний бар в стиле рустика с барной стойкой, открытыми фасадами, фасадами цвета дерева среднего тона, деревянной столешницей, фартуком из плитки кабанчик и паркетным полом среднего тона - отличное фото интерьера
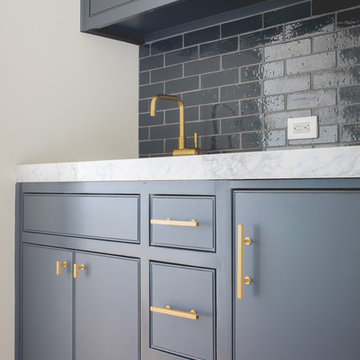
Идея дизайна: маленький прямой домашний бар в современном стиле с мойкой, серыми фасадами, мраморной столешницей, синим фартуком, фартуком из плитки кабанчик, паркетным полом среднего тона и фасадами с декоративным кантом для на участке и в саду

На фото: угловой домашний бар в стиле кантри с барной стойкой, врезной мойкой, фасадами в стиле шейкер, зелеными фасадами, белым фартуком, фартуком из плитки кабанчик, паркетным полом среднего тона, коричневым полом и серой столешницей с
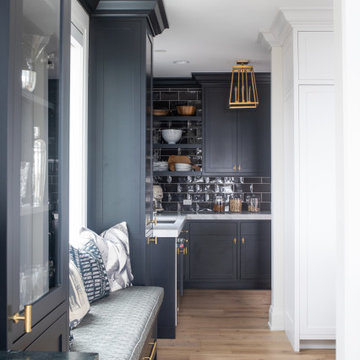
Home remodel in the Lake Geneva, WI area
Пример оригинального дизайна: угловой домашний бар среднего размера в стиле неоклассика (современная классика) с врезной мойкой, фасадами в стиле шейкер, черными фасадами, черным фартуком, фартуком из плитки кабанчик, паркетным полом среднего тона, коричневым полом и белой столешницей
Пример оригинального дизайна: угловой домашний бар среднего размера в стиле неоклассика (современная классика) с врезной мойкой, фасадами в стиле шейкер, черными фасадами, черным фартуком, фартуком из плитки кабанчик, паркетным полом среднего тона, коричневым полом и белой столешницей
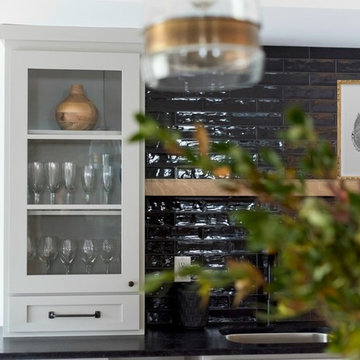
Sarah Shields
Свежая идея для дизайна: прямой домашний бар среднего размера в стиле кантри с паркетным полом среднего тона, мойкой, врезной мойкой, фасадами в стиле шейкер, белыми фасадами, деревянной столешницей, черным фартуком, фартуком из плитки кабанчик, бежевым полом и бежевой столешницей - отличное фото интерьера
Свежая идея для дизайна: прямой домашний бар среднего размера в стиле кантри с паркетным полом среднего тона, мойкой, врезной мойкой, фасадами в стиле шейкер, белыми фасадами, деревянной столешницей, черным фартуком, фартуком из плитки кабанчик, бежевым полом и бежевой столешницей - отличное фото интерьера
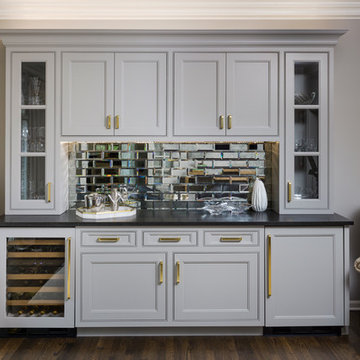
Идея дизайна: параллельный домашний бар среднего размера в стиле неоклассика (современная классика) с мойкой, фасадами с утопленной филенкой, серыми фасадами, гранитной столешницей, черным фартуком, фартуком из плитки кабанчик и паркетным полом среднего тона
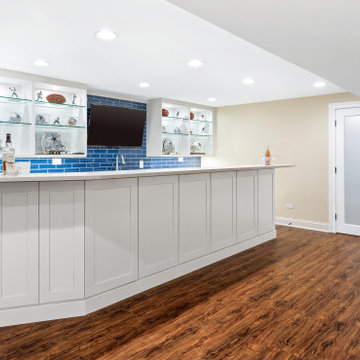
A wet bar, gym, theater, and a full luxury bathroom — this Barrington, IL basement adds great utility and value to the home.
Project designed by Skokie renovation firm, Chi Renovation & Design - general contractors, kitchen and bath remodelers, and design & build company. They serve the Chicago area, and its surrounding suburbs, with an emphasis on the North Side and North Shore. You'll find their work from the Loop through Lincoln Park, Skokie, Evanston, Wilmette, and all the way up to Lake Forest.
For more about Chi Renovation & Design, click here: https://www.chirenovation.com/
To learn more about this project, click here: https://www.chirenovation.com/galleries/basement-renovations-living-attics/#barrington-basement-remodel-bar-theater-gym
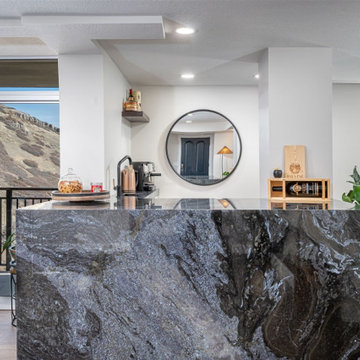
A modern update to this condo built in 1966 with a gorgeous view of Emigration Canyon in Salt Lake City.
Concrete structural columns and walls were an obstacle to incorporate into the design.
White conversion varnish finish on maple raised panel doors. Counter top is Brass Blue granite with mitered edge and large waterfall end.
Walnut floating shelf.
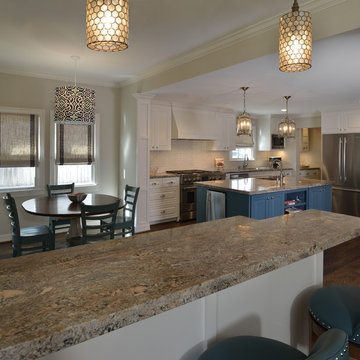
A home bar was built into the area to separate the kitchen / breakfast from the family room. An additional use for the bar is a landing area when entering from the garage through the mudroom. With a counter and high bar area, bar stools allow for additional seating while entertaining. Decorative capiz shell penants provide direct light on the bar surface. The barstools are also upholstered in a easy to maintain vinyl and swivel around to join the conversations. Photo: MIro Dvorscak
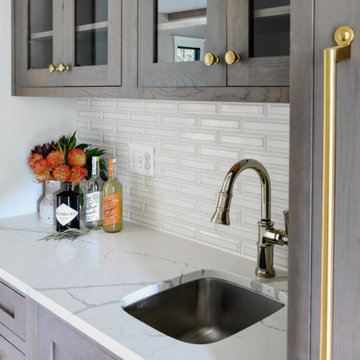
This farmhouse designed by our interior design studio showcases custom, traditional style with modern accents. The laundry room was given an interesting interplay of patterns and texture with a grey mosaic tile backsplash and printed tiled flooring. The dark cabinetry provides adequate storage and style. All the bathrooms are bathed in light palettes with hints of coastal color, while the mudroom features a grey and wood palette with practical built-in cabinets and cubbies. The kitchen is all about sleek elegance with a light palette and oversized pendants with metal accents.
---
Project designed by Pasadena interior design studio Amy Peltier Interior Design & Home. They serve Pasadena, Bradbury, South Pasadena, San Marino, La Canada Flintridge, Altadena, Monrovia, Sierra Madre, Los Angeles, as well as surrounding areas.
---
For more about Amy Peltier Interior Design & Home, click here: https://peltierinteriors.com/

In this gorgeous Carmel residence, the primary objective for the great room was to achieve a more luminous and airy ambiance by eliminating the prevalent brown tones and refinishing the floors to a natural shade.
The kitchen underwent a stunning transformation, featuring white cabinets with stylish navy accents. The overly intricate hood was replaced with a striking two-tone metal hood, complemented by a marble backsplash that created an enchanting focal point. The two islands were redesigned to incorporate a new shape, offering ample seating to accommodate their large family.
In the butler's pantry, floating wood shelves were installed to add visual interest, along with a beverage refrigerator. The kitchen nook was transformed into a cozy booth-like atmosphere, with an upholstered bench set against beautiful wainscoting as a backdrop. An oval table was introduced to add a touch of softness.
To maintain a cohesive design throughout the home, the living room carried the blue and wood accents, incorporating them into the choice of fabrics, tiles, and shelving. The hall bath, foyer, and dining room were all refreshed to create a seamless flow and harmonious transition between each space.
---Project completed by Wendy Langston's Everything Home interior design firm, which serves Carmel, Zionsville, Fishers, Westfield, Noblesville, and Indianapolis.
For more about Everything Home, see here: https://everythinghomedesigns.com/
To learn more about this project, see here:
https://everythinghomedesigns.com/portfolio/carmel-indiana-home-redesign-remodeling
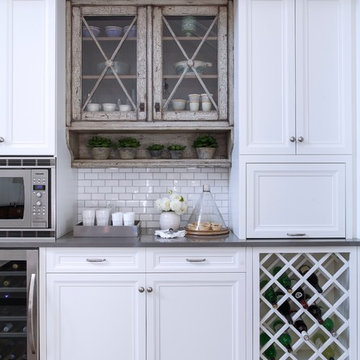
Стильный дизайн: маленький прямой домашний бар в стиле неоклассика (современная классика) с мойкой, фасадами с утопленной филенкой, белыми фасадами, столешницей из кварцевого агломерата, белым фартуком, фартуком из плитки кабанчик, паркетным полом среднего тона и коричневым полом без раковины для на участке и в саду - последний тренд
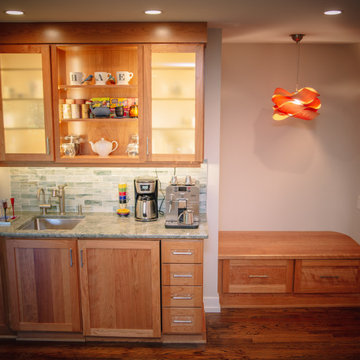
Свежая идея для дизайна: прямой домашний бар среднего размера в стиле ретро с мойкой, врезной мойкой, стеклянными фасадами, фасадами цвета дерева среднего тона, столешницей из кварцита, зеленым фартуком, фартуком из плитки кабанчик, паркетным полом среднего тона, коричневым полом и зеленой столешницей - отличное фото интерьера
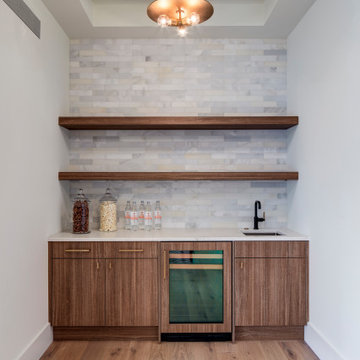
Simple but stylish single wall bar.
Пример оригинального дизайна: прямой домашний бар среднего размера в современном стиле с паркетным полом среднего тона, коричневым полом, мойкой, врезной мойкой, плоскими фасадами, коричневыми фасадами, мраморной столешницей, серым фартуком, фартуком из плитки кабанчик и серой столешницей
Пример оригинального дизайна: прямой домашний бар среднего размера в современном стиле с паркетным полом среднего тона, коричневым полом, мойкой, врезной мойкой, плоскими фасадами, коричневыми фасадами, мраморной столешницей, серым фартуком, фартуком из плитки кабанчик и серой столешницей
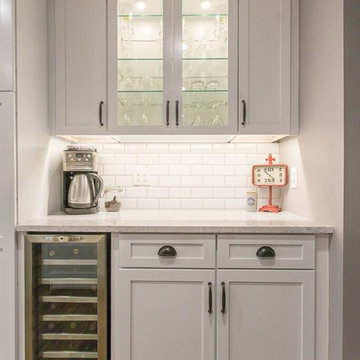
Photo by Christopher Laplante Photography
Идея дизайна: большой угловой домашний бар в стиле неоклассика (современная классика) с фасадами в стиле шейкер, белыми фасадами, столешницей из кварцита, белым фартуком, фартуком из плитки кабанчик, паркетным полом среднего тона и коричневым полом
Идея дизайна: большой угловой домашний бар в стиле неоклассика (современная классика) с фасадами в стиле шейкер, белыми фасадами, столешницей из кварцита, белым фартуком, фартуком из плитки кабанчик, паркетным полом среднего тона и коричневым полом
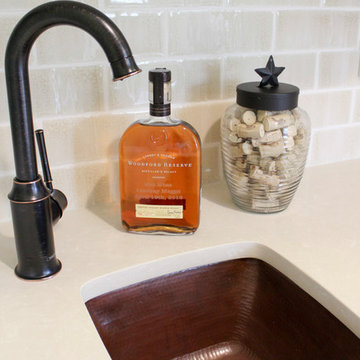
Hammered copper sink adds a little pop in the bar area.
Madison Stoa Photography
На фото: прямой домашний бар среднего размера в стиле кантри с мойкой, врезной мойкой, стеклянными фасадами, белыми фасадами, столешницей из кварцита, бежевым фартуком, фартуком из плитки кабанчик, паркетным полом среднего тона и коричневым полом с
На фото: прямой домашний бар среднего размера в стиле кантри с мойкой, врезной мойкой, стеклянными фасадами, белыми фасадами, столешницей из кварцита, бежевым фартуком, фартуком из плитки кабанчик, паркетным полом среднего тона и коричневым полом с
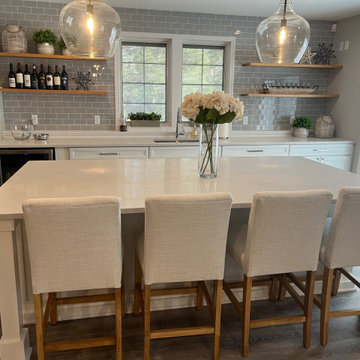
На фото: большой прямой домашний бар в классическом стиле с фасадами в стиле шейкер, белыми фасадами, столешницей из кварцевого агломерата, серым фартуком, фартуком из плитки кабанчик, белой столешницей, мойкой, врезной мойкой, паркетным полом среднего тона и коричневым полом с

A transitional custom-built home designed and built by Tradition Custom Homes in Houston, Texas.
Стильный дизайн: маленький угловой домашний бар в стиле неоклассика (современная классика) с мойкой, врезной мойкой, стеклянными фасадами, белыми фасадами, гранитной столешницей, зеленым фартуком, фартуком из плитки кабанчик, паркетным полом среднего тона, коричневым полом и разноцветной столешницей для на участке и в саду - последний тренд
Стильный дизайн: маленький угловой домашний бар в стиле неоклассика (современная классика) с мойкой, врезной мойкой, стеклянными фасадами, белыми фасадами, гранитной столешницей, зеленым фартуком, фартуком из плитки кабанчик, паркетным полом среднего тона, коричневым полом и разноцветной столешницей для на участке и в саду - последний тренд
Домашний бар с фартуком из плитки кабанчик и паркетным полом среднего тона – фото дизайна интерьера
5