Домашний бар с фартуком из плитки кабанчик и фартуком из мрамора – фото дизайна интерьера
Сортировать:
Бюджет
Сортировать:Популярное за сегодня
201 - 220 из 2 268 фото
1 из 3

Since this home is on a lakefront, we wanted to keep the theme going throughout this space! We did two-tone cabinetry for this wet bar and incorporated earthy elements with the leather barstools and a marble chevron backsplash.

Wing Ta
На фото: большой п-образный домашний бар в современном стиле с фасадами в стиле шейкер, белыми фасадами, столешницей из кварцевого агломерата, серым фартуком, фартуком из плитки кабанчик, полом из керамической плитки, серым полом и белой столешницей с
На фото: большой п-образный домашний бар в современном стиле с фасадами в стиле шейкер, белыми фасадами, столешницей из кварцевого агломерата, серым фартуком, фартуком из плитки кабанчик, полом из керамической плитки, серым полом и белой столешницей с
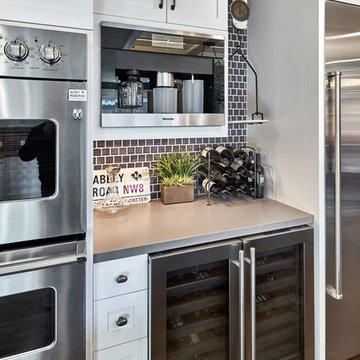
Arch Studio, Inc. Best of Houzz 2016
На фото: маленький прямой домашний бар в стиле кантри с фасадами в стиле шейкер, белыми фасадами, столешницей из кварцевого агломерата, синим фартуком, фартуком из плитки кабанчик и темным паркетным полом для на участке и в саду с
На фото: маленький прямой домашний бар в стиле кантри с фасадами в стиле шейкер, белыми фасадами, столешницей из кварцевого агломерата, синим фартуком, фартуком из плитки кабанчик и темным паркетным полом для на участке и в саду с
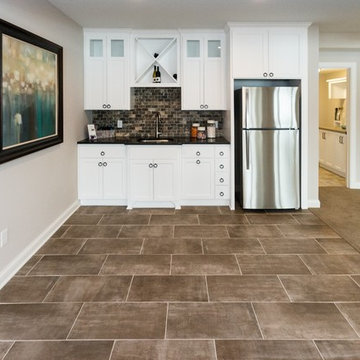
The lower level walk out is the perfect entertaining space for children and guests. The family room features a 6” raised ceiling, recreation/game area with game closet and wet bar with a full-sized fridge.

Retaining all the character of a 1923 whimsical while expanding to meet the needs of an active family of five.
This classic and timeless transformation strikes a beautiful balance between the charm of the existing home and the opportunities to realize something custom.
First, we reclaimed the attached one-car garage for a much-needed command central kitchen - organized in zones for cooking, dining, gathering, scheduling, homework and entertaining. With a devotion to design, a stunning, custom, nickel Ann Morris pot rack was chosen as a focal point, appliances were concealed with painted, raised-panel cabinetry and finishes like white quartzite countertops, white fireclay sinks and dark stained floors added just the right amount of light and color.
Outside the bustle of the family space, the previous kitchen became a butler’s pantry and richly-paneled library for reading, relaxing and enjoying cigars. The addition of a mud room, family room, and a wonderful space we lovingly call “The Jewel Room” for its heightened luxurious detail, completed the perfect remodel – opening up new space for the busy children, while providing comfortable respites for their happy parents.
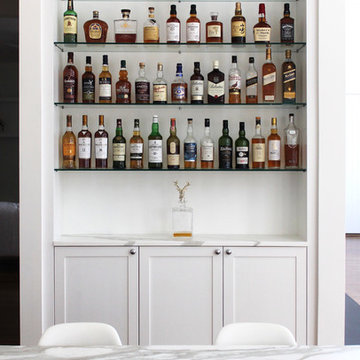
Casey Shea
Идея дизайна: домашний бар в стиле неоклассика (современная классика) с белыми фасадами, мраморной столешницей, белым фартуком, фартуком из плитки кабанчик и фасадами в стиле шейкер
Идея дизайна: домашний бар в стиле неоклассика (современная классика) с белыми фасадами, мраморной столешницей, белым фартуком, фартуком из плитки кабанчик и фасадами в стиле шейкер
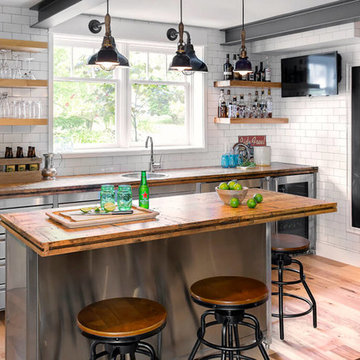
Boxcar Planks and Reclaimed Hickory flooring supplied by Reclaimed DesignWorks,
Jodi Foster Design + Planning,
Tony Colangelo Photography
Источник вдохновения для домашнего уюта: параллельный домашний бар в стиле лофт с накладной мойкой, плоскими фасадами, белым фартуком, фартуком из плитки кабанчик, паркетным полом среднего тона и коричневой столешницей
Источник вдохновения для домашнего уюта: параллельный домашний бар в стиле лофт с накладной мойкой, плоскими фасадами, белым фартуком, фартуком из плитки кабанчик, паркетным полом среднего тона и коричневой столешницей

Connie Anderson
На фото: огромный параллельный домашний бар в стиле неоклассика (современная классика) с мойкой, фасадами с утопленной филенкой, серыми фасадами, мраморной столешницей, белым фартуком, фартуком из плитки кабанчик, светлым паркетным полом, коричневым полом и серой столешницей без раковины
На фото: огромный параллельный домашний бар в стиле неоклассика (современная классика) с мойкой, фасадами с утопленной филенкой, серыми фасадами, мраморной столешницей, белым фартуком, фартуком из плитки кабанчик, светлым паркетным полом, коричневым полом и серой столешницей без раковины
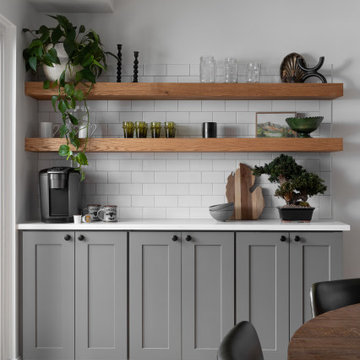
This home bar is making the best use of the space. Perfect for having your morning coffee or tea! The classic subway tile pairs perfect with the floating shelves and the gray cabinets.

На фото: огромный угловой домашний бар в стиле модернизм с мойкой, врезной мойкой, фасадами в стиле шейкер, зелеными фасадами, столешницей из талькохлорита, фартуком из мрамора и полом из винила с

Total first floor renovation in Bridgewater, NJ. This young family added 50% more space and storage to their home without moving. By reorienting rooms and using their existing space more creatively, we were able to achieve all their wishes. This comprehensive 8 month renovation included:
1-removal of a wall between the kitchen and old dining room to double the kitchen space.
2-closure of a window in the family room to reorient the flow and create a 186" long bookcase/storage/tv area with seating now facing the new kitchen.
3-a dry bar
4-a dining area in the kitchen/family room
5-total re-think of the laundry room to get them organized and increase storage/functionality
6-moving the dining room location and office
7-new ledger stone fireplace
8-enlarged opening to new dining room and custom iron handrail and balusters
9-2,000 sf of new 5" plank red oak flooring in classic grey color with color ties on ceiling in family room to match
10-new window in kitchen
11-custom iron hood in kitchen
12-creative use of tile
13-new trim throughout
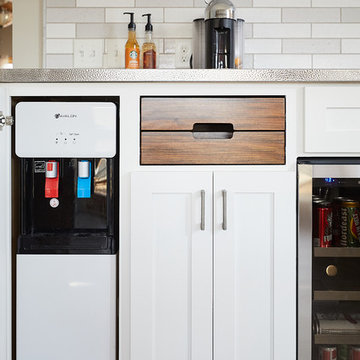
Wing Ta
Стильный дизайн: большой прямой домашний бар в современном стиле с фасадами в стиле шейкер, белыми фасадами, столешницей из кварцевого агломерата, серым фартуком, фартуком из плитки кабанчик, полом из керамической плитки, серым полом и белой столешницей - последний тренд
Стильный дизайн: большой прямой домашний бар в современном стиле с фасадами в стиле шейкер, белыми фасадами, столешницей из кварцевого агломерата, серым фартуком, фартуком из плитки кабанчик, полом из керамической плитки, серым полом и белой столешницей - последний тренд
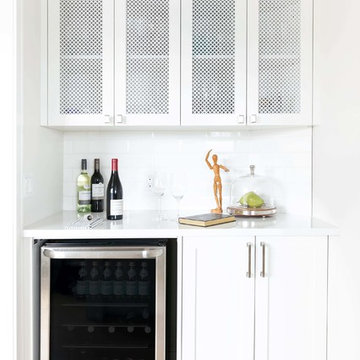
Photo by Jamie Anholt
Пример оригинального дизайна: большой п-образный домашний бар в стиле неоклассика (современная классика) с врезной мойкой, фасадами в стиле шейкер, белыми фасадами, столешницей из кварцита, белым фартуком, фартуком из плитки кабанчик, паркетным полом среднего тона, коричневым полом и белой столешницей
Пример оригинального дизайна: большой п-образный домашний бар в стиле неоклассика (современная классика) с врезной мойкой, фасадами в стиле шейкер, белыми фасадами, столешницей из кварцита, белым фартуком, фартуком из плитки кабанчик, паркетным полом среднего тона, коричневым полом и белой столешницей

Пример оригинального дизайна: большой прямой домашний бар в современном стиле с фасадами в стиле шейкер, белыми фасадами, столешницей из акрилового камня, белым фартуком, фартуком из мрамора, темным паркетным полом, коричневым полом и белой столешницей без раковины
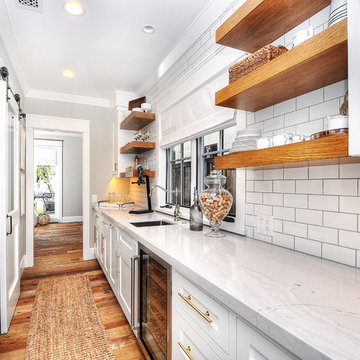
Идея дизайна: прямой домашний бар в стиле кантри с врезной мойкой, фасадами с декоративным кантом, белыми фасадами, белым фартуком, фартуком из плитки кабанчик, паркетным полом среднего тона и коричневым полом
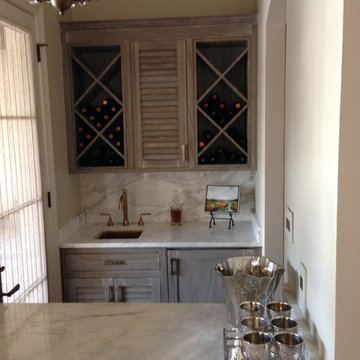
Spanish cedar cabinets with faux finish to look like white washed cypress, Milferd Perez (faux finisher)
На фото: маленький параллельный домашний бар в стиле неоклассика (современная классика) с фасадами в стиле шейкер, мойкой, врезной мойкой, фасадами цвета дерева среднего тона, мраморной столешницей, серым фартуком, фартуком из мрамора и серой столешницей для на участке и в саду
На фото: маленький параллельный домашний бар в стиле неоклассика (современная классика) с фасадами в стиле шейкер, мойкой, врезной мойкой, фасадами цвета дерева среднего тона, мраморной столешницей, серым фартуком, фартуком из мрамора и серой столешницей для на участке и в саду
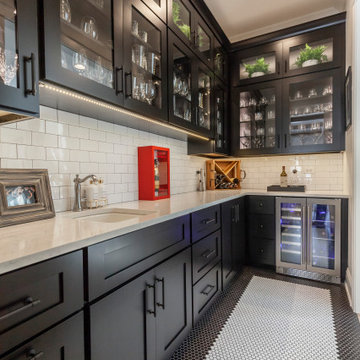
Modern Farmhouse Butler's Pantry with walk thru bar
На фото: параллельный домашний бар в стиле кантри с монолитной мойкой, столешницей из кварцита, белым фартуком, фартуком из плитки кабанчик, полом из керамической плитки, белым полом и бежевой столешницей
На фото: параллельный домашний бар в стиле кантри с монолитной мойкой, столешницей из кварцита, белым фартуком, фартуком из плитки кабанчик, полом из керамической плитки, белым полом и бежевой столешницей

Свежая идея для дизайна: параллельный домашний бар среднего размера в стиле неоклассика (современная классика) с темными деревянными фасадами, мраморной столешницей, белым фартуком, фартуком из мрамора, темным паркетным полом, коричневым полом и белой столешницей без мойки - отличное фото интерьера
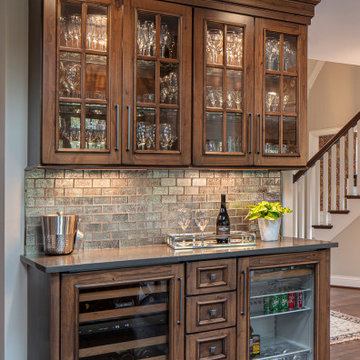
Свежая идея для дизайна: прямой домашний бар в классическом стиле с стеклянными фасадами, фасадами цвета дерева среднего тона, разноцветным фартуком, фартуком из плитки кабанчик, паркетным полом среднего тона, коричневым полом и серой столешницей без раковины - отличное фото интерьера

Now this is a bar made for entertaining, conversation and activity. With seating on both sides of the peninsula you'll feel more like you're in a modern brewery than in a basement. A secret hidden bookcase allows entry into the hidden brew room and taps are available to access from the bar side.
What an energizing project with bright bold pops of color against warm walnut, white enamel and soft neutral walls. Our clients wanted a lower level full of life and excitement that was ready for entertaining.
Photography by Spacecrafting Photography Inc.
Домашний бар с фартуком из плитки кабанчик и фартуком из мрамора – фото дизайна интерьера
11