Домашний бар с фартуком из мрамора и серым полом – фото дизайна интерьера
Сортировать:
Бюджет
Сортировать:Популярное за сегодня
1 - 20 из 67 фото
1 из 3

Идея дизайна: прямой домашний бар в современном стиле с мойкой, врезной мойкой, подвесными полками, белыми фасадами, гранитной столешницей, разноцветным фартуком, фартуком из мрамора, ковровым покрытием, серым полом и черной столешницей
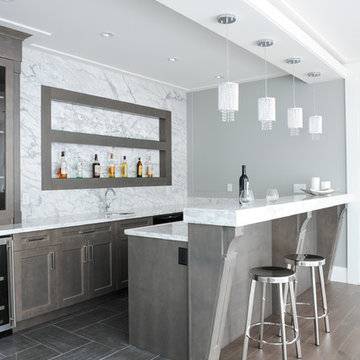
Photography by Tracey Ayton
На фото: п-образный домашний бар среднего размера в стиле неоклассика (современная классика) с барной стойкой, фасадами в стиле шейкер, коричневыми фасадами, белым фартуком, фартуком из мрамора, полом из керамогранита и серым полом
На фото: п-образный домашний бар среднего размера в стиле неоклассика (современная классика) с барной стойкой, фасадами в стиле шейкер, коричневыми фасадами, белым фартуком, фартуком из мрамора, полом из керамогранита и серым полом

Mark Pinkerton, vi360 Photography
Идея дизайна: маленький прямой домашний бар в стиле неоклассика (современная классика) с мойкой, плоскими фасадами, темными деревянными фасадами, столешницей из кварцита, белым фартуком, фартуком из мрамора, светлым паркетным полом, серым полом и белой столешницей для на участке и в саду
Идея дизайна: маленький прямой домашний бар в стиле неоклассика (современная классика) с мойкой, плоскими фасадами, темными деревянными фасадами, столешницей из кварцита, белым фартуком, фартуком из мрамора, светлым паркетным полом, серым полом и белой столешницей для на участке и в саду

Источник вдохновения для домашнего уюта: прямой домашний бар среднего размера в стиле модернизм с мойкой, плоскими фасадами, серыми фасадами, столешницей из кварцита, серым фартуком, фартуком из мрамора, полом из керамогранита, серым полом и белой столешницей без раковины

Bespoke marble top bar with dark blue finish, fluted glass, brass uprights to mirrored shelving, the bar has a mini fridge and sink for easy access
Свежая идея для дизайна: большой домашний бар в современном стиле с мойкой, накладной мойкой, плоскими фасадами, синими фасадами, мраморной столешницей, бежевым фартуком, фартуком из мрамора, ковровым покрытием, серым полом и бежевой столешницей - отличное фото интерьера
Свежая идея для дизайна: большой домашний бар в современном стиле с мойкой, накладной мойкой, плоскими фасадами, синими фасадами, мраморной столешницей, бежевым фартуком, фартуком из мрамора, ковровым покрытием, серым полом и бежевой столешницей - отличное фото интерьера

Total first floor renovation in Bridgewater, NJ. This young family added 50% more space and storage to their home without moving. By reorienting rooms and using their existing space more creatively, we were able to achieve all their wishes. This comprehensive 8 month renovation included:
1-removal of a wall between the kitchen and old dining room to double the kitchen space.
2-closure of a window in the family room to reorient the flow and create a 186" long bookcase/storage/tv area with seating now facing the new kitchen.
3-a dry bar
4-a dining area in the kitchen/family room
5-total re-think of the laundry room to get them organized and increase storage/functionality
6-moving the dining room location and office
7-new ledger stone fireplace
8-enlarged opening to new dining room and custom iron handrail and balusters
9-2,000 sf of new 5" plank red oak flooring in classic grey color with color ties on ceiling in family room to match
10-new window in kitchen
11-custom iron hood in kitchen
12-creative use of tile
13-new trim throughout

Before Photos of the home bar area
Свежая идея для дизайна: прямой домашний бар среднего размера в стиле неоклассика (современная классика) с фасадами в стиле шейкер, белыми фасадами, столешницей из кварцевого агломерата, серым фартуком, фартуком из мрамора, полом из керамогранита, серым полом и серой столешницей без мойки, раковины - отличное фото интерьера
Свежая идея для дизайна: прямой домашний бар среднего размера в стиле неоклассика (современная классика) с фасадами в стиле шейкер, белыми фасадами, столешницей из кварцевого агломерата, серым фартуком, фартуком из мрамора, полом из керамогранита, серым полом и серой столешницей без мойки, раковины - отличное фото интерьера

Пример оригинального дизайна: маленький параллельный домашний бар с мойкой, накладной мойкой, фасадами в стиле шейкер, темными деревянными фасадами, столешницей из ламината, белым фартуком, фартуком из мрамора и серым полом для на участке и в саду
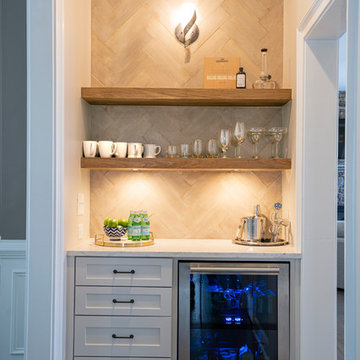
На фото: большой прямой домашний бар в стиле неоклассика (современная классика) с фасадами в стиле шейкер, серыми фасадами, столешницей из кварцевого агломерата, разноцветным фартуком, фартуком из мрамора, паркетным полом среднего тона, серым полом, белой столешницей и мойкой без раковины с

FULL HOUSE DESIGNER FIT OUT.
- Custom profiled polyurethane cabinetry 'satin' finish
- 40mm thick 'Super White' Quartz bench top & splash back
- Satin chrome handles and knobs
- Fitted with Blum hardware
Sheree Bounassif, Kitchens By Emanuel

This wet bar is situated in a corner of the dining room adjacent to the screened porch entrance for easy warm weather serving. Black shaker cabinets with antiqued glass fall in with the old glass of the original Dutch door.

На фото: прямой домашний бар в современном стиле с врезной мойкой, плоскими фасадами, светлыми деревянными фасадами, серым фартуком, фартуком из мрамора, серым полом и белой столешницей

Пример оригинального дизайна: большой угловой домашний бар в современном стиле с черными фасадами, мраморной столешницей, серым фартуком, фартуком из мрамора, бетонным полом, серым полом и серой столешницей

На фото: прямой домашний бар среднего размера в современном стиле с плоскими фасадами, светлыми деревянными фасадами, столешницей из оникса, бежевым фартуком, фартуком из мрамора, полом из керамической плитки, серым полом и бежевой столешницей без мойки, раковины
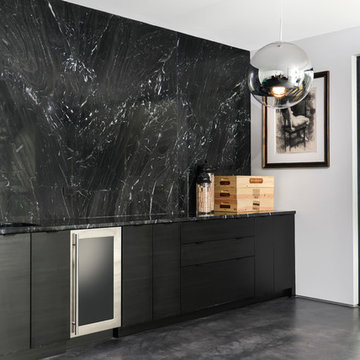
The Lower Level Wet Bar features a black marble slab backsplash and granite countertops that looks like marble. Dresner Design Custom Cabinets and Stained Concrete flooring.
Photo by Jim Tschetter
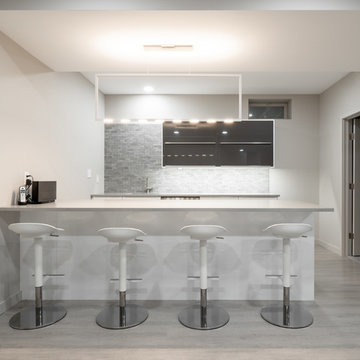
We renovated the master bathroom, the kids' en suite bathroom, and the basement in this modern home in West Chester, PA. The bathrooms as very sleek and modern, with flat panel, high gloss cabinetry, white quartz counters, and gray porcelain tile floors. The basement features a main living area with a play area and a wet bar, an exercise room, a home theatre and a bathroom. These areas, too, are sleek and modern with gray laminate flooring, unique lighting, and a gray and white color palette that ties the area together.
Rudloff Custom Builders has won Best of Houzz for Customer Service in 2014, 2015 2016 and 2017. We also were voted Best of Design in 2016, 2017 and 2018, which only 2% of professionals receive. Rudloff Custom Builders has been featured on Houzz in their Kitchen of the Week, What to Know About Using Reclaimed Wood in the Kitchen as well as included in their Bathroom WorkBook article. We are a full service, certified remodeling company that covers all of the Philadelphia suburban area. This business, like most others, developed from a friendship of young entrepreneurs who wanted to make a difference in their clients’ lives, one household at a time. This relationship between partners is much more than a friendship. Edward and Stephen Rudloff are brothers who have renovated and built custom homes together paying close attention to detail. They are carpenters by trade and understand concept and execution. Rudloff Custom Builders will provide services for you with the highest level of professionalism, quality, detail, punctuality and craftsmanship, every step of the way along our journey together.
Specializing in residential construction allows us to connect with our clients early in the design phase to ensure that every detail is captured as you imagined. One stop shopping is essentially what you will receive with Rudloff Custom Builders from design of your project to the construction of your dreams, executed by on-site project managers and skilled craftsmen. Our concept: envision our client’s ideas and make them a reality. Our mission: CREATING LIFETIME RELATIONSHIPS BUILT ON TRUST AND INTEGRITY.
Photo Credit: JMB Photoworks
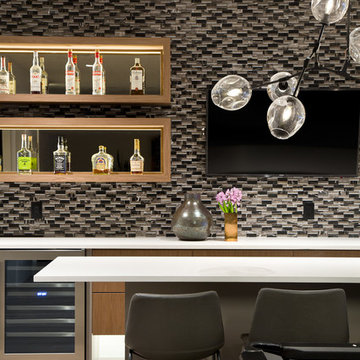
Christina Faminoff
Идея дизайна: прямой домашний бар среднего размера в стиле модернизм с мойкой, врезной мойкой, плоскими фасадами, фасадами цвета дерева среднего тона, столешницей из кварцевого агломерата, разноцветным фартуком, фартуком из мрамора, полом из винила, серым полом и белой столешницей
Идея дизайна: прямой домашний бар среднего размера в стиле модернизм с мойкой, врезной мойкой, плоскими фасадами, фасадами цвета дерева среднего тона, столешницей из кварцевого агломерата, разноцветным фартуком, фартуком из мрамора, полом из винила, серым полом и белой столешницей
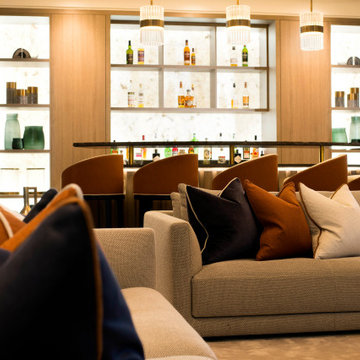
The full back wall of the bar is a feature backlit onyx with display shelving and storage. The bar itself is a louvered and fluted front with slate curved top. Crystal pendants via our sister company UBER Interiors. And comfortable seating facing the media wall.
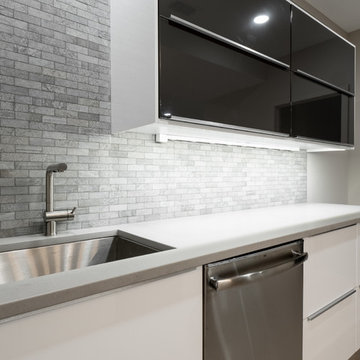
We renovated the master bathroom, the kids' en suite bathroom, and the basement in this modern home in West Chester, PA. The bathrooms as very sleek and modern, with flat panel, high gloss cabinetry, white quartz counters, and gray porcelain tile floors. The basement features a main living area with a play area and a wet bar, an exercise room, a home theatre and a bathroom. These areas, too, are sleek and modern with gray laminate flooring, unique lighting, and a gray and white color palette that ties the area together.
Rudloff Custom Builders has won Best of Houzz for Customer Service in 2014, 2015 2016 and 2017. We also were voted Best of Design in 2016, 2017 and 2018, which only 2% of professionals receive. Rudloff Custom Builders has been featured on Houzz in their Kitchen of the Week, What to Know About Using Reclaimed Wood in the Kitchen as well as included in their Bathroom WorkBook article. We are a full service, certified remodeling company that covers all of the Philadelphia suburban area. This business, like most others, developed from a friendship of young entrepreneurs who wanted to make a difference in their clients’ lives, one household at a time. This relationship between partners is much more than a friendship. Edward and Stephen Rudloff are brothers who have renovated and built custom homes together paying close attention to detail. They are carpenters by trade and understand concept and execution. Rudloff Custom Builders will provide services for you with the highest level of professionalism, quality, detail, punctuality and craftsmanship, every step of the way along our journey together.
Specializing in residential construction allows us to connect with our clients early in the design phase to ensure that every detail is captured as you imagined. One stop shopping is essentially what you will receive with Rudloff Custom Builders from design of your project to the construction of your dreams, executed by on-site project managers and skilled craftsmen. Our concept: envision our client’s ideas and make them a reality. Our mission: CREATING LIFETIME RELATIONSHIPS BUILT ON TRUST AND INTEGRITY.
Photo Credit: JMB Photoworks
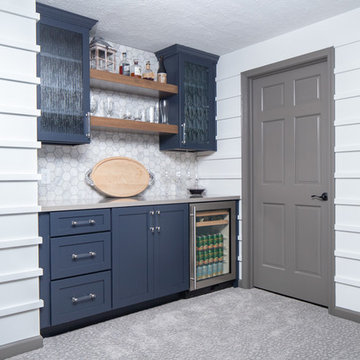
Стильный дизайн: прямой домашний бар среднего размера в стиле неоклассика (современная классика) с фасадами с утопленной филенкой, синими фасадами, столешницей из кварцевого агломерата, белым фартуком, фартуком из мрамора, ковровым покрытием, серым полом и серой столешницей без раковины - последний тренд
Домашний бар с фартуком из мрамора и серым полом – фото дизайна интерьера
1