Домашний бар с фартуком из мрамора и коричневым полом – фото дизайна интерьера
Сортировать:
Бюджет
Сортировать:Популярное за сегодня
161 - 180 из 405 фото
1 из 3
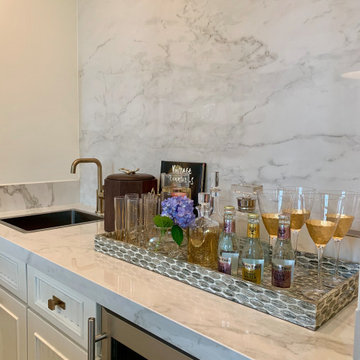
www.lowellcustomhomes.com - This beautiful home was in need of a few updates on a tight schedule. Under the watchful eye of Superintendent Dennis www.LowellCustomHomes.com Retractable screens, invisible glass panels, indoor outdoor living area porch. Levine we made the deadline with stunning results. We think you'll be impressed with this remodel that included a makeover of the main living areas including the entry, great room, kitchen, bedrooms, baths, porch, lower level and more!
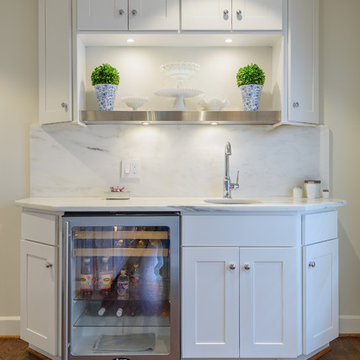
© Mike Healey Photography
Идея дизайна: маленький прямой домашний бар в классическом стиле с мойкой, врезной мойкой, плоскими фасадами, белыми фасадами, мраморной столешницей, белым фартуком, фартуком из мрамора, темным паркетным полом и коричневым полом для на участке и в саду
Идея дизайна: маленький прямой домашний бар в классическом стиле с мойкой, врезной мойкой, плоскими фасадами, белыми фасадами, мраморной столешницей, белым фартуком, фартуком из мрамора, темным паркетным полом и коричневым полом для на участке и в саду
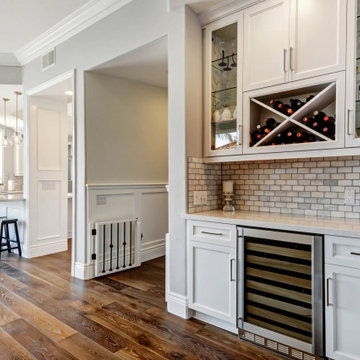
Свежая идея для дизайна: маленький прямой домашний бар в стиле неоклассика (современная классика) с фасадами с утопленной филенкой, белыми фасадами, столешницей из кварцевого агломерата, серым фартуком, фартуком из мрамора, паркетным полом среднего тона, коричневым полом, белой столешницей и мойкой для на участке и в саду - отличное фото интерьера
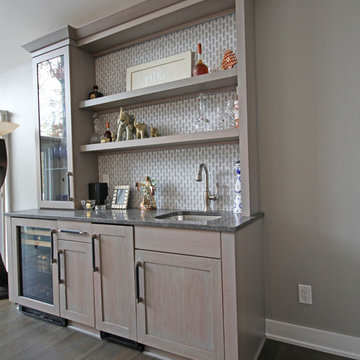
This transitional kitchen design in Farmington Hills was done as part of a home remodeling project that also included a beverage bar, laundry room, and bathroom. The kitchen remodel is incorporated a Blanco Precise Siligranite metallic gray sink in the perimeter work area with a Brizo Artesso pull down sprayer faucet and soap dispenser. A 4' Galley Workstation was installed in the large kitchen island and included a Signature Accessory Package. The bi-level island has a raised bar area for seating, an induction cooktop next to the Galley Workstation, plus an end cabinet with extra storage and a wine rack. The custom Woodmaster cabinetry sets the tone for this kitchen's style and also includes ample storage. The perimeter kitchen cabinets are maple in a Snow White finish, while the island and bar cabinets are cherry in a Peppercorn finish. Richelieu hardware accents the cabinets in a brushed nickel finish. The project also included Caesarstone quartz countertops throughout and a Zephyr hood over the island. This spacious kitchen design is ready for day-to-day living or to be the heart of every party!
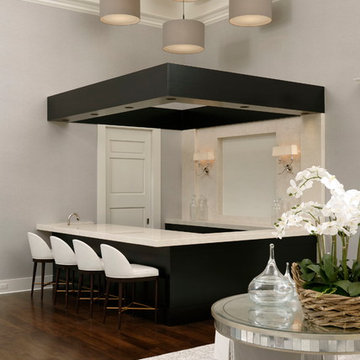
Home-Bar, Lighting
Стильный дизайн: большой п-образный домашний бар в классическом стиле с барной стойкой, накладной мойкой, плоскими фасадами, черными фасадами, мраморной столешницей, белым фартуком, фартуком из мрамора, темным паркетным полом и коричневым полом - последний тренд
Стильный дизайн: большой п-образный домашний бар в классическом стиле с барной стойкой, накладной мойкой, плоскими фасадами, черными фасадами, мраморной столешницей, белым фартуком, фартуком из мрамора, темным паркетным полом и коричневым полом - последний тренд

This butler pantry received a makeover with new paint, tile and hardware. Along with new light sconces and all new color scheme.
Стильный дизайн: большой прямой домашний бар в стиле неоклассика (современная классика) с фасадами с выступающей филенкой, серыми фасадами, столешницей из кварцевого агломерата, белым фартуком, фартуком из мрамора, темным паркетным полом, коричневым полом и белой столешницей без мойки, раковины - последний тренд
Стильный дизайн: большой прямой домашний бар в стиле неоклассика (современная классика) с фасадами с выступающей филенкой, серыми фасадами, столешницей из кварцевого агломерата, белым фартуком, фартуком из мрамора, темным паркетным полом, коричневым полом и белой столешницей без мойки, раковины - последний тренд
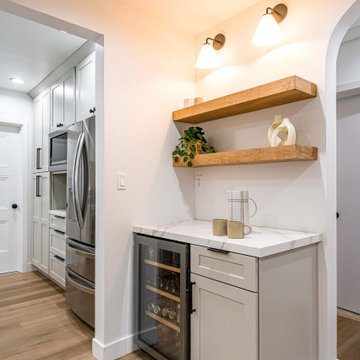
This new construction features a modern design and all the amenities you need for comfortable living. The white marble island in the kitchen is a standout feature, perfect for entertaining guests or enjoying a quiet morning breakfast. The white cabinets and wood flooring also add a touch of warmth and sophistication. And let's not forget about the white marble walls in the kitchen- they bring a sleek and cohesive look to the space. This home is perfect for anyone looking for a modern and stylish living space.
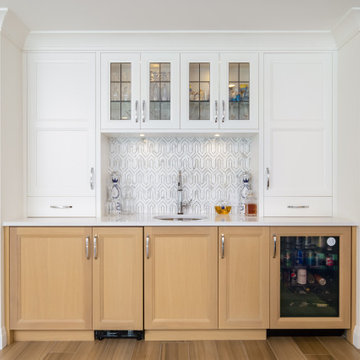
На фото: прямой домашний бар в стиле неоклассика (современная классика) с мойкой, врезной мойкой, фасадами с утопленной филенкой, фасадами цвета дерева среднего тона, фартуком из мрамора, паркетным полом среднего тона и коричневым полом с
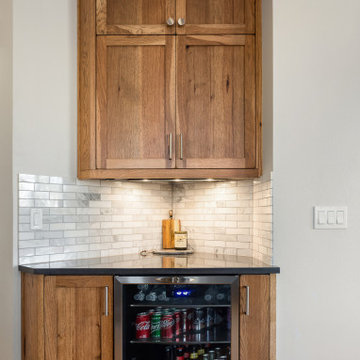
Источник вдохновения для домашнего уюта: угловой домашний бар среднего размера в стиле рустика с врезной мойкой, фасадами в стиле шейкер, фасадами цвета дерева среднего тона, гранитной столешницей, белым фартуком, фартуком из мрамора, светлым паркетным полом, коричневым полом и серой столешницей
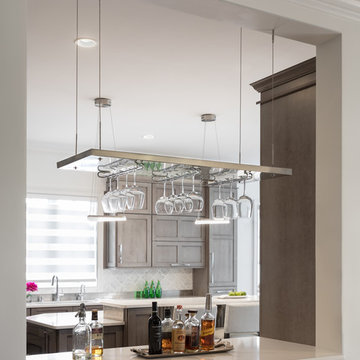
The bar is easily accessible from both the kitchen and dining room. A stainless steel shelf suspended with industrial wires, echoing kitchen pendant lights, with polished underside holds wine glasses conveniently above the white quartz counter top.
Photo by Lauren Hagerstrom
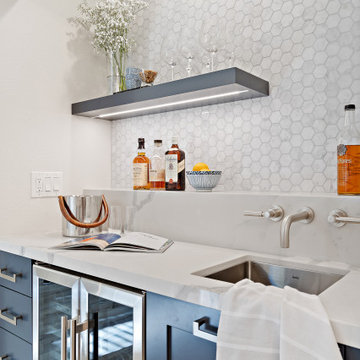
Идея дизайна: маленький прямой домашний бар в современном стиле с мойкой, врезной мойкой, фасадами в стиле шейкер, синими фасадами, столешницей из кварцевого агломерата, белым фартуком, фартуком из мрамора, полом из винила, коричневым полом и белой столешницей для на участке и в саду
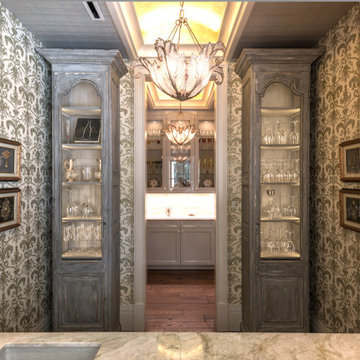
Walking down the hallway, you can stop at this handsome bar, surrounded in Scalamandre walls and ceiling, where your bartender enters through a cased opening from the butlers pantry. The art frames hold Epaulets from French uniforms of various periods.
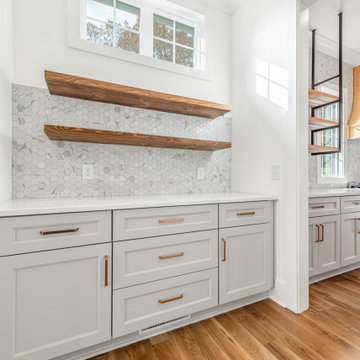
Bar off of the kitchen that is perfect for making coffee or cocktails. The open shelving and cabinetry offer extra storage.
На фото: домашний бар в стиле модернизм с фасадами в стиле шейкер, серыми фасадами, столешницей из кварцевого агломерата, серым фартуком, фартуком из мрамора, светлым паркетным полом, коричневым полом и белой столешницей без раковины с
На фото: домашний бар в стиле модернизм с фасадами в стиле шейкер, серыми фасадами, столешницей из кварцевого агломерата, серым фартуком, фартуком из мрамора, светлым паркетным полом, коричневым полом и белой столешницей без раковины с
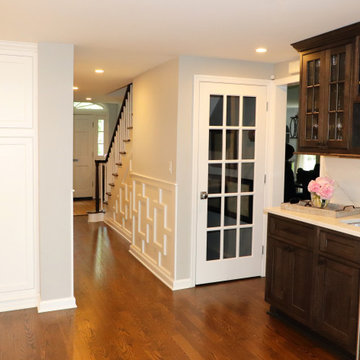
На фото: домашний бар с темными деревянными фасадами, фартуком из мрамора, паркетным полом среднего тона и коричневым полом с
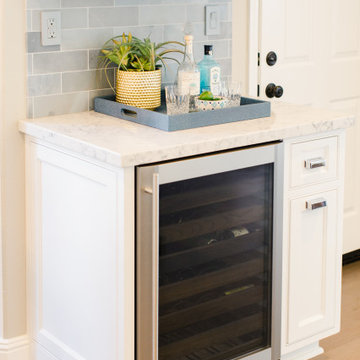
Стильный дизайн: домашний бар в стиле неоклассика (современная классика) с врезной мойкой, фасадами с декоративным кантом, белыми фасадами, столешницей из кварцевого агломерата, синим фартуком, фартуком из мрамора, светлым паркетным полом, коричневым полом и белой столешницей - последний тренд
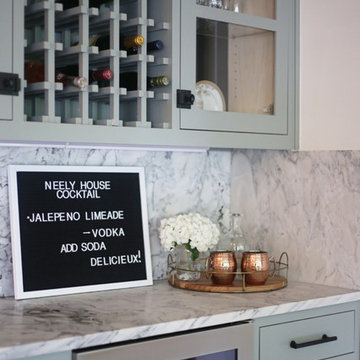
На фото: маленький прямой домашний бар в стиле неоклассика (современная классика) с мойкой, стеклянными фасадами, зелеными фасадами, мраморной столешницей, серым фартуком, фартуком из мрамора, паркетным полом среднего тона, коричневым полом и серой столешницей для на участке и в саду с
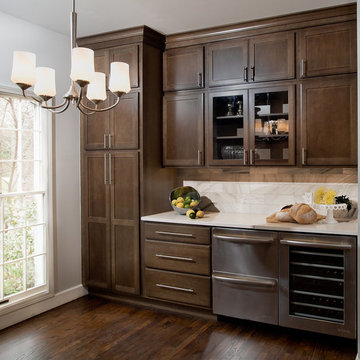
Пример оригинального дизайна: прямой домашний бар среднего размера в стиле неоклассика (современная классика) с мойкой, фасадами в стиле шейкер, темными деревянными фасадами, серым фартуком, фартуком из мрамора, темным паркетным полом и коричневым полом
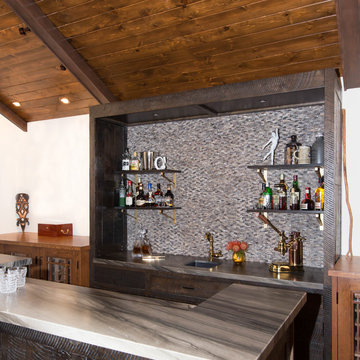
We had this rustic bar made in Ohio and shipped to LA. It's made of solid reclaimed Oak material and weighed almost a ton. But it was all worth the effort. We used a striking stone counter top and stone mosaic to compliment the dark wood. The floating shelves add a lightness to the space. The wine cabinets were custom made to fit on either side of the bar. The combination of different wood stains adds some depth to the space and gives the space a worn lived in feel.

Designing this spec home meant envisioning the future homeowners, without actually meeting them. The family we created that lives here while we were designing prefers clean simple spaces that exude character reminiscent of the historic neighborhood. By using substantial moldings and built-ins throughout the home feels like it’s been here for one hundred years. Yet with the fresh color palette rooted in nature it feels like home for a modern family.
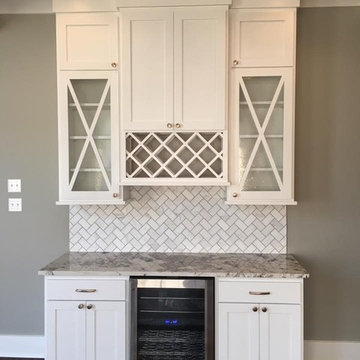
Свежая идея для дизайна: прямой домашний бар среднего размера в классическом стиле с мойкой, фасадами в стиле шейкер, белыми фасадами, гранитной столешницей, серым фартуком, фартуком из мрамора, паркетным полом среднего тона и коричневым полом - отличное фото интерьера
Домашний бар с фартуком из мрамора и коричневым полом – фото дизайна интерьера
9