Домашний бар с фартуком из кварцевого агломерата и светлым паркетным полом – фото дизайна интерьера
Сортировать:
Бюджет
Сортировать:Популярное за сегодня
1 - 20 из 75 фото
1 из 3

Пример оригинального дизайна: домашний бар в морском стиле с плоскими фасадами, белыми фасадами, столешницей из кварцевого агломерата, фартуком из кварцевого агломерата, светлым паркетным полом и белой столешницей

The second home of a California-based family was intended to use as an East-coast gathering place for their extended family. It was important to deliver elegant, indoor-outdoor living. The kitchen was designed to be the center of this newly renovated home, with a good flow for entertaining and celebrations. The homeowner wanted the cooktop to be in the island facing outward to see everyone. The seating area at the island has a thick, walnut wood countertop that delineates it from the rest of the island's workspace. Both the countertops and backsplash feature a Polished Naica Quartzite for a cohesive effect, while white custom cabinetry and satin brass hardware add subtle hints of glamour. The decision was made to panel the SubZero appliances for a seamless look, while intelligent space planning relocated the door to the butler's pantry/mudroom, where the wine unit and additional sink/dishwasher for large-scale entertaining needs were housed out of sight.

На фото: прямой домашний бар среднего размера с мойкой, врезной мойкой, фасадами с декоративным кантом, серыми фасадами, столешницей из кварцевого агломерата, белым фартуком, фартуком из кварцевого агломерата, светлым паркетным полом, коричневым полом и белой столешницей с

Shaker styled white and gray cabinetry paired with a flowing patterned quartz countertops and gold hardware make this kitchen sleek yet cozy!
Here is the bar area used for making and serving tea. Custom floating shelves match the hardwood flooring.
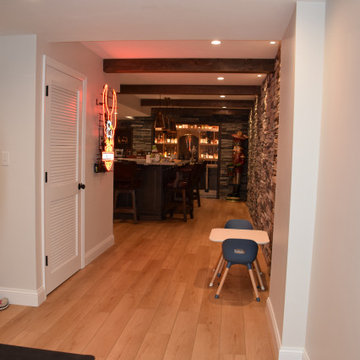
Mancave with media room, full bathroom, gym, bar and wine room.
Пример оригинального дизайна: большой п-образный домашний бар в стиле кантри с мойкой, врезной мойкой, фасадами с выступающей филенкой, темными деревянными фасадами, столешницей из кварцевого агломерата, серым фартуком, фартуком из кварцевого агломерата, светлым паркетным полом, коричневым полом и серой столешницей
Пример оригинального дизайна: большой п-образный домашний бар в стиле кантри с мойкой, врезной мойкой, фасадами с выступающей филенкой, темными деревянными фасадами, столешницей из кварцевого агломерата, серым фартуком, фартуком из кварцевого агломерата, светлым паркетным полом, коричневым полом и серой столешницей
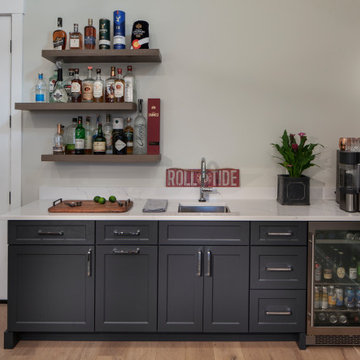
На фото: прямой домашний бар среднего размера в стиле кантри с мойкой, врезной мойкой, фасадами в стиле шейкер, серыми фасадами, столешницей из кварцевого агломерата, белым фартуком, фартуком из кварцевого агломерата, светлым паркетным полом, коричневым полом и белой столешницей

Wet bar with black shaker cabinets, marble countertop beverage fridge, wine cooler, wine storage, black faucet and round sink with brushed gold hardware.

This modern waterfront home was built for today’s contemporary lifestyle with the comfort of a family cottage. Walloon Lake Residence is a stunning three-story waterfront home with beautiful proportions and extreme attention to detail to give both timelessness and character. Horizontal wood siding wraps the perimeter and is broken up by floor-to-ceiling windows and moments of natural stone veneer.
The exterior features graceful stone pillars and a glass door entrance that lead into a large living room, dining room, home bar, and kitchen perfect for entertaining. With walls of large windows throughout, the design makes the most of the lakefront views. A large screened porch and expansive platform patio provide space for lounging and grilling.
Inside, the wooden slat decorative ceiling in the living room draws your eye upwards. The linear fireplace surround and hearth are the focal point on the main level. The home bar serves as a gathering place between the living room and kitchen. A large island with seating for five anchors the open concept kitchen and dining room. The strikingly modern range hood and custom slab kitchen cabinets elevate the design.
The floating staircase in the foyer acts as an accent element. A spacious master suite is situated on the upper level. Featuring large windows, a tray ceiling, double vanity, and a walk-in closet. The large walkout basement hosts another wet bar for entertaining with modern island pendant lighting.
Walloon Lake is located within the Little Traverse Bay Watershed and empties into Lake Michigan. It is considered an outstanding ecological, aesthetic, and recreational resource. The lake itself is unique in its shape, with three “arms” and two “shores” as well as a “foot” where the downtown village exists. Walloon Lake is a thriving northern Michigan small town with tons of character and energy, from snowmobiling and ice fishing in the winter to morel hunting and hiking in the spring, boating and golfing in the summer, and wine tasting and color touring in the fall.

Custom hand made and hand-carved transitional residential bar. Luxury black and blue design, gray bar stools.
Свежая идея для дизайна: большой прямой домашний бар в стиле неоклассика (современная классика) с барной стойкой, монолитной мойкой, фасадами в стиле шейкер, черными фасадами, столешницей из кварцевого агломерата, синим фартуком, фартуком из кварцевого агломерата, светлым паркетным полом, коричневым полом и синей столешницей - отличное фото интерьера
Свежая идея для дизайна: большой прямой домашний бар в стиле неоклассика (современная классика) с барной стойкой, монолитной мойкой, фасадами в стиле шейкер, черными фасадами, столешницей из кварцевого агломерата, синим фартуком, фартуком из кварцевого агломерата, светлым паркетным полом, коричневым полом и синей столешницей - отличное фото интерьера

Пример оригинального дизайна: большой параллельный домашний бар в стиле неоклассика (современная классика) с мойкой, фасадами с декоративным кантом, белыми фасадами, столешницей из кварцевого агломерата, бежевым фартуком, фартуком из кварцевого агломерата, светлым паркетным полом и бежевой столешницей
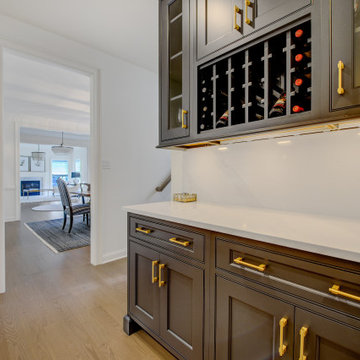
Main Line Kitchen Design’s unique business model allows our customers to work with the most experienced designers and get the most competitive kitchen cabinet pricing..
.
How can Main Line Kitchen Design offer both the best kitchen designs along with the most competitive kitchen cabinet pricing? Our expert kitchen designers meet customers by appointment only in our offices, instead of a large showroom open to the general public. We display the cabinet lines we sell under glass countertops so customers can see how our cabinetry is constructed. Customers can view hundreds of sample doors and and sample finishes and see 3d renderings of their future kitchen on flat screen TV’s. But we do not waste our time or our customers money on showroom extras that are not essential. Nor are we available to assist people who want to stop in and browse. We pass our savings onto our customers and concentrate on what matters most. Designing great kitchens!

This beautiful sun room features a seating area which highlights a custom Coffee Station/Dry Bar with quartz counter tops, featuring honey bronze hardware and plenty of storage and the ability to display your favorite items behind the glass display cabinets wall hung framed T.V. Beautiful white oak floors through out the home, finished with soft touches such as a neutral colored area rug, custom window treatments, large windows allowing plenty of natural light, custom Lee slipcovers, perfectly placed bronze reading lamps and a woven basket to hold your favorite reading materials.

Modern Coastal Cottage, separated bar area in Pure White slab doors and drawers. Rift Sawn White Oak island with Gold Brushed Hardware accents this lovely beach cottage.
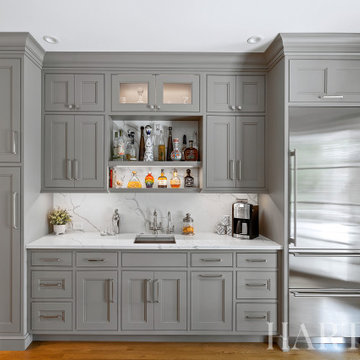
На фото: прямой домашний бар среднего размера с мойкой, врезной мойкой, фасадами с декоративным кантом, серыми фасадами, столешницей из кварцевого агломерата, белым фартуком, фартуком из кварцевого агломерата, светлым паркетным полом, коричневым полом и белой столешницей
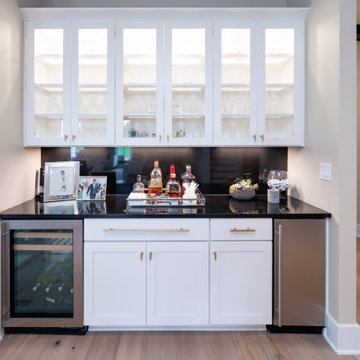
Dry Bar on First Floor
Стильный дизайн: прямой домашний бар в современном стиле с фасадами с утопленной филенкой, белыми фасадами, столешницей из акрилового камня, черным фартуком, фартуком из кварцевого агломерата, светлым паркетным полом, коричневым полом и черной столешницей без мойки, раковины - последний тренд
Стильный дизайн: прямой домашний бар в современном стиле с фасадами с утопленной филенкой, белыми фасадами, столешницей из акрилового камня, черным фартуком, фартуком из кварцевого агломерата, светлым паркетным полом, коричневым полом и черной столешницей без мойки, раковины - последний тренд
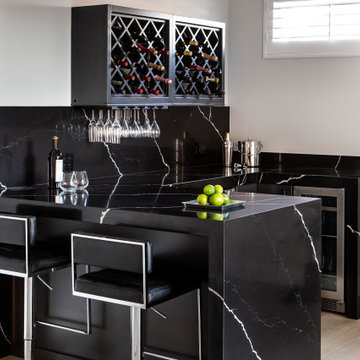
Стильный дизайн: п-образный домашний бар среднего размера в стиле модернизм с барной стойкой, плоскими фасадами, темными деревянными фасадами, столешницей из кварцевого агломерата, черным фартуком, фартуком из кварцевого агломерата, светлым паркетным полом и черной столешницей - последний тренд
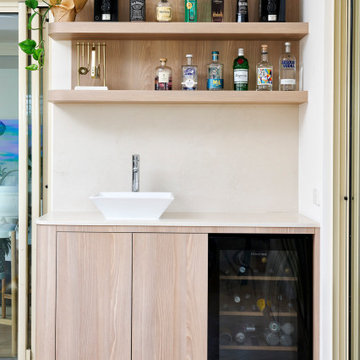
Пример оригинального дизайна: маленький прямой домашний бар в скандинавском стиле с мойкой, накладной мойкой, плоскими фасадами, светлыми деревянными фасадами, столешницей из кварцевого агломерата, белым фартуком, фартуком из кварцевого агломерата, светлым паркетным полом, коричневым полом и белой столешницей для на участке и в саду
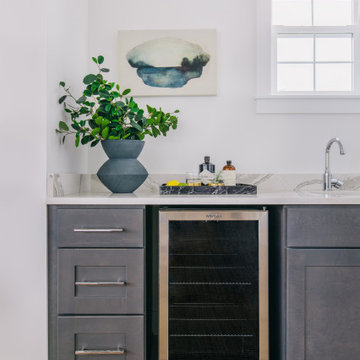
Идея дизайна: маленький прямой домашний бар в стиле кантри с мойкой, врезной мойкой, фасадами в стиле шейкер, серыми фасадами, столешницей из кварцевого агломерата, серым фартуком, фартуком из кварцевого агломерата, светлым паркетным полом, бежевым полом и белой столешницей для на участке и в саду
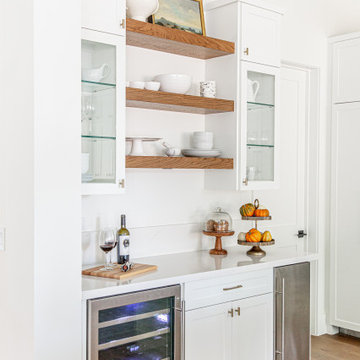
На фото: прямой домашний бар в стиле неоклассика (современная классика) с фасадами в стиле шейкер, белыми фасадами, столешницей из кварцевого агломерата, белым фартуком, фартуком из кварцевого агломерата, светлым паркетным полом, коричневым полом и белой столешницей без мойки
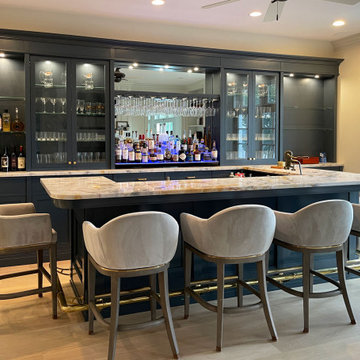
Custom hand made and hand-carved transitional residential bar. Luxury black and blue design, gray bar stools.
Идея дизайна: большой прямой домашний бар в стиле неоклассика (современная классика) с барной стойкой, монолитной мойкой, фасадами в стиле шейкер, черными фасадами, столешницей из кварцевого агломерата, синим фартуком, фартуком из кварцевого агломерата, светлым паркетным полом, коричневым полом и синей столешницей
Идея дизайна: большой прямой домашний бар в стиле неоклассика (современная классика) с барной стойкой, монолитной мойкой, фасадами в стиле шейкер, черными фасадами, столешницей из кварцевого агломерата, синим фартуком, фартуком из кварцевого агломерата, светлым паркетным полом, коричневым полом и синей столешницей
Домашний бар с фартуком из кварцевого агломерата и светлым паркетным полом – фото дизайна интерьера
1