Домашний бар с фартуком из кирпича и серой столешницей – фото дизайна интерьера
Сортировать:
Бюджет
Сортировать:Популярное за сегодня
1 - 20 из 111 фото
1 из 3

Свежая идея для дизайна: маленький прямой домашний бар в стиле ретро с плоскими фасадами, синими фасадами, мраморной столешницей, фартуком из кирпича, светлым паркетным полом и серой столешницей без мойки для на участке и в саду - отличное фото интерьера

Inspiro 8 Studios
Стильный дизайн: п-образный домашний бар в стиле неоклассика (современная классика) с темными деревянными фасадами, столешницей из кварцита, фартуком из кирпича, барной стойкой, фасадами с утопленной филенкой, красным фартуком, темным паркетным полом, коричневым полом и серой столешницей - последний тренд
Стильный дизайн: п-образный домашний бар в стиле неоклассика (современная классика) с темными деревянными фасадами, столешницей из кварцита, фартуком из кирпича, барной стойкой, фасадами с утопленной филенкой, красным фартуком, темным паркетным полом, коричневым полом и серой столешницей - последний тренд

Large bar area made with reclaimed wood. The glass cabinets are also cased with the reclaimed wood. Plenty of storage with custom painted cabinets.
Идея дизайна: большой домашний бар в стиле лофт с столешницей из бетона, фартуком из кирпича, серой столешницей, мойкой, врезной мойкой, фасадами с утопленной филенкой, серыми фасадами и красным фартуком
Идея дизайна: большой домашний бар в стиле лофт с столешницей из бетона, фартуком из кирпича, серой столешницей, мойкой, врезной мойкой, фасадами с утопленной филенкой, серыми фасадами и красным фартуком

Homeowner wanted a modern wet bar with hints of rusticity. These custom cabinets have metal mesh inserts in upper cabinets and painted brick backsplash. The wine storage area is recessed into the wall to allow more open floor space

Rustic basement bar with Kegarator & concrete countertops.
Пример оригинального дизайна: маленький п-образный домашний бар в стиле кантри с мойкой, фасадами в стиле шейкер, фасадами цвета дерева среднего тона, столешницей из бетона, коричневым фартуком, фартуком из кирпича, полом из керамогранита и серой столешницей для на участке и в саду
Пример оригинального дизайна: маленький п-образный домашний бар в стиле кантри с мойкой, фасадами в стиле шейкер, фасадами цвета дерева среднего тона, столешницей из бетона, коричневым фартуком, фартуком из кирпича, полом из керамогранита и серой столешницей для на участке и в саду

На фото: домашний бар в стиле лофт с мойкой, врезной мойкой, плоскими фасадами, синими фасадами, гранитной столешницей, фартуком из кирпича, полом из винила, серым полом и серой столешницей с

Our clients had this beautiful idea of creating a space that's as welcoming as it is timeless, where every family gathering feels special, and every room invites you in. Picture a kitchen that's not just for cooking but for connecting, where family baking contests and meals turn into cherished memories. This heart of the home seamlessly flows into the dining and living areas, creating an open, inviting space for everyone to enjoy together.
We didn't overlook the essentials – the office and laundry room are designed to keep life running smoothly while keeping you part of the family's daily hustle and bustle.
The kids' rooms? We planned them with an eye on the future, choosing designs that will age gracefully as they do. The basement has been reimagined as a versatile sanctuary, perfect for both relaxation and entertainment, balancing rustic charm with a touch of elegance. The master suite is your personal retreat, leading to a peaceful outdoor area ideal for quiet moments. Its bathroom transforms your daily routine into a spa-like experience, blending luxury with tranquility.
In essence, we've woven together each space to not just tell our clients' stories but enrich their daily lives with beauty, functionality, and a little outdoor magic. It's all about creating a home that grows and evolves with them. How's that for a place to call home?
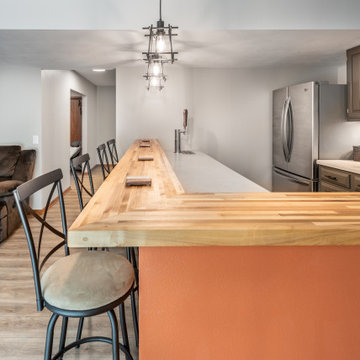
The bar has the perfect amount of seating for fun by the fireplace, like watching a football game
Стильный дизайн: параллельный домашний бар среднего размера в современном стиле с мойкой, накладной мойкой, фасадами в стиле шейкер, серыми фасадами, деревянной столешницей, серым фартуком, фартуком из кирпича и серой столешницей - последний тренд
Стильный дизайн: параллельный домашний бар среднего размера в современном стиле с мойкой, накладной мойкой, фасадами в стиле шейкер, серыми фасадами, деревянной столешницей, серым фартуком, фартуком из кирпича и серой столешницей - последний тренд
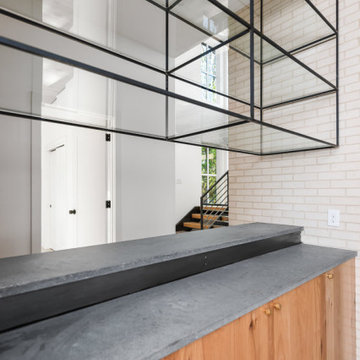
Идея дизайна: домашний бар в стиле лофт с плоскими фасадами, фасадами цвета дерева среднего тона, столешницей из бетона, белым фартуком, фартуком из кирпича, светлым паркетным полом и серой столешницей без мойки
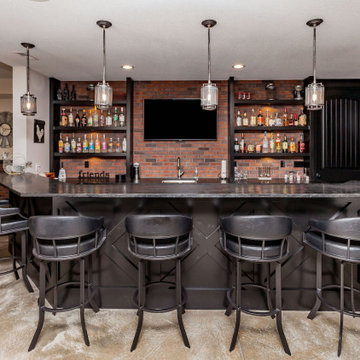
Свежая идея для дизайна: домашний бар в классическом стиле с барной стойкой, врезной мойкой, открытыми фасадами, коричневыми фасадами, фартуком из кирпича и серой столешницей - отличное фото интерьера

The beautiful lake house that finally got the beautiful kitchen to match. A sizable project that involved removing walls and reconfiguring spaces with the goal to create a more usable space for this active family that loves to entertain. The kitchen island is massive - so much room for cooking, projects and entertaining. The family loves their open pantry - a great functional space that is easy to access everything the family needs from a coffee bar to the mini bar complete with ice machine and mini glass front fridge. The results of a great collaboration with the homeowners who had tricky spaces to work with.
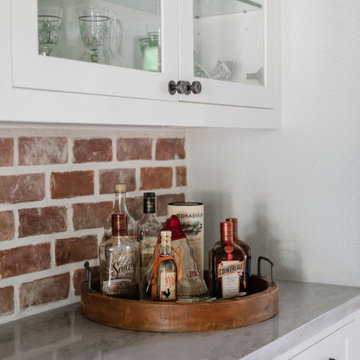
На фото: маленький прямой домашний бар в стиле кантри с фасадами в стиле шейкер, белыми фасадами, столешницей из кварцита, красным фартуком, фартуком из кирпича и серой столешницей для на участке и в саду с

Photos: Tippett Photography.
Пример оригинального дизайна: большой прямой домашний бар в современном стиле с мойкой, врезной мойкой, фасадами в стиле шейкер, серыми фасадами, гранитной столешницей, фартуком из кирпича, светлым паркетным полом, коричневым полом и серой столешницей
Пример оригинального дизайна: большой прямой домашний бар в современном стиле с мойкой, врезной мойкой, фасадами в стиле шейкер, серыми фасадами, гранитной столешницей, фартуком из кирпича, светлым паркетным полом, коричневым полом и серой столешницей

Build Method: Inset
Base cabinets: SW Black Fox
Countertop: Caesarstone Rugged Concrete
Special feature: Pool Stick storage
Ice maker panel
Bar tower cabinets: Exterior sides – Reclaimed wood
Interior: SW Black Fox with glass shelves
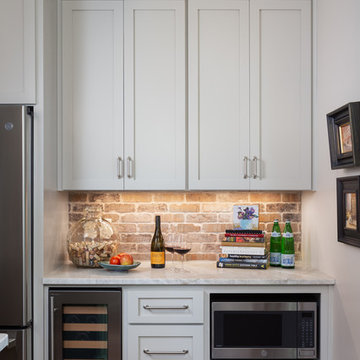
New home construction in Homewood Alabama photographed for Willow Homes, Willow Design Studio, and Triton Stone Group by Birmingham Alabama based architectural and interiors photographer Tommy Daspit. You can see more of his work at http://tommydaspit.com
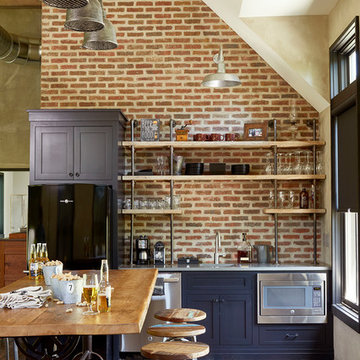
Lauren Rubenstein Photography
Свежая идея для дизайна: прямой домашний бар среднего размера в стиле кантри с мойкой, врезной мойкой, фасадами в стиле шейкер, красным фартуком, фартуком из кирпича, темным паркетным полом, коричневым полом и серой столешницей - отличное фото интерьера
Свежая идея для дизайна: прямой домашний бар среднего размера в стиле кантри с мойкой, врезной мойкой, фасадами в стиле шейкер, красным фартуком, фартуком из кирпича, темным паркетным полом, коричневым полом и серой столешницей - отличное фото интерьера

Идея дизайна: параллельный домашний бар среднего размера в стиле лофт с полом из ламината, коричневым полом, барной стойкой, врезной мойкой, фасадами в стиле шейкер, серыми фасадами, красным фартуком, фартуком из кирпича и серой столешницей
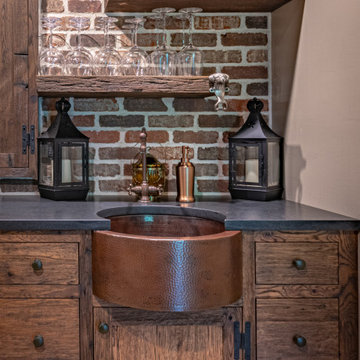
Rustic basement bar with Kegarator & concrete countertops.
На фото: маленький п-образный домашний бар в стиле кантри с мойкой, фасадами в стиле шейкер, фасадами цвета дерева среднего тона, столешницей из бетона, коричневым фартуком, фартуком из кирпича, полом из керамогранита и серой столешницей для на участке и в саду
На фото: маленький п-образный домашний бар в стиле кантри с мойкой, фасадами в стиле шейкер, фасадами цвета дерева среднего тона, столешницей из бетона, коричневым фартуком, фартуком из кирпича, полом из керамогранита и серой столешницей для на участке и в саду

This home is full of clean lines, soft whites and grey, & lots of built-in pieces. Large entry area with message center, dual closets, custom bench with hooks and cubbies to keep organized. Living room fireplace with shiplap, custom mantel and cabinets, and white brick.
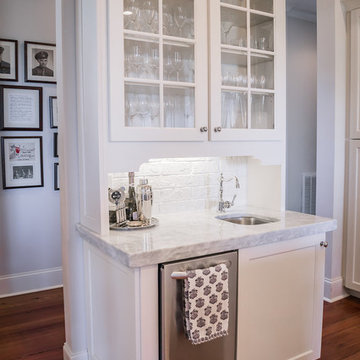
На фото: прямой домашний бар в классическом стиле с мойкой, врезной мойкой, стеклянными фасадами, белыми фасадами, гранитной столешницей, белым фартуком, фартуком из кирпича, паркетным полом среднего тона, коричневым полом и серой столешницей
Домашний бар с фартуком из кирпича и серой столешницей – фото дизайна интерьера
1