Домашний бар с фартуком из керамической плитки и серой столешницей – фото дизайна интерьера
Сортировать:
Бюджет
Сортировать:Популярное за сегодня
1 - 20 из 249 фото
1 из 3

Butlers Pantry features inset, shaker style, glass, two-tiered cabinetry with wine X storage, undermount bar sink and under counter refrigerator.
Пример оригинального дизайна: прямой домашний бар среднего размера в стиле неоклассика (современная классика) с мойкой, врезной мойкой, фасадами в стиле шейкер, черными фасадами, столешницей из кварцевого агломерата, белым фартуком, фартуком из керамической плитки, светлым паркетным полом, коричневым полом и серой столешницей
Пример оригинального дизайна: прямой домашний бар среднего размера в стиле неоклассика (современная классика) с мойкой, врезной мойкой, фасадами в стиле шейкер, черными фасадами, столешницей из кварцевого агломерата, белым фартуком, фартуком из керамической плитки, светлым паркетным полом, коричневым полом и серой столешницей

Alyssa Lee Photography
Пример оригинального дизайна: прямой домашний бар в стиле неоклассика (современная классика) с белыми фасадами, фартуком из керамической плитки, фасадами с утопленной филенкой, зеленым фартуком, светлым паркетным полом, бежевым полом и серой столешницей без раковины
Пример оригинального дизайна: прямой домашний бар в стиле неоклассика (современная классика) с белыми фасадами, фартуком из керамической плитки, фасадами с утопленной филенкой, зеленым фартуком, светлым паркетным полом, бежевым полом и серой столешницей без раковины

This French country, new construction home features a circular first-floor layout that connects from great room to kitchen and breakfast room, then on to the dining room via a small area that turned out to be ideal for a fully functional bar.
Directly off the kitchen and leading to the dining room, this space is perfectly located for making and serving cocktails whenever the family entertains. In order to make the space feel as open and welcoming as possible while connecting it visually with the kitchen, glass cabinet doors and custom-designed, leaded-glass column cabinetry and millwork archway help the spaces flow together and bring in.
The space is small and tight, so it was critical to make it feel larger and more open. Leaded-glass cabinetry throughout provided the airy feel we were looking for, while showing off sparkling glassware and serving pieces. In addition, finding space for a sink and under-counter refrigerator was challenging, but every wished-for element made it into the final plan.
Photo by Mike Kaskel

This creative walkway is made usable right off the kitchen where extra storage, wine cooler and bar space are the highlights. Library ladder helps makes those various bar items more accessible.

A perfect nook for that coffee and tea station, or side bar when entertaining in the formal dining area, the simplicity of the side bar greats visitors as they enter from the front door. The clean, sleek lines, and organic textures give a glimpse of what is to come once one turns the corner and enters the kitchen.

Builder: Copper Creek, LLC
Architect: David Charlez Designs
Interior Design: Bria Hammel Interiors
Photo Credit: Spacecrafting
Стильный дизайн: маленький параллельный домашний бар в стиле неоклассика (современная классика) с мойкой, накладной мойкой, белыми фасадами, столешницей из кварцита, белым фартуком, фартуком из керамической плитки, полом из керамической плитки, коричневым полом и серой столешницей для на участке и в саду - последний тренд
Стильный дизайн: маленький параллельный домашний бар в стиле неоклассика (современная классика) с мойкой, накладной мойкой, белыми фасадами, столешницей из кварцита, белым фартуком, фартуком из керамической плитки, полом из керамической плитки, коричневым полом и серой столешницей для на участке и в саду - последний тренд

Свежая идея для дизайна: прямой домашний бар среднего размера в стиле фьюжн с мойкой, врезной мойкой, фасадами с утопленной филенкой, черными фасадами, столешницей из кварцевого агломерата, белым фартуком, фартуком из керамической плитки, темным паркетным полом, коричневым полом и серой столешницей - отличное фото интерьера

This 600-bottle plus cellar is the perfect accent to a crazy cool basement remodel. Just off the wet bar and entertaining area, it's perfect for those who love to drink wine with friends. Featuring VintageView Wall Series racks (with Floor to Ceiling Frames) in brushed nickel finish.

This dining room wet bar is flanked by stainless steal wine columns. Crisp white lift up cabinets proved ample storage for glass ware either side of the flyover top treatment with LED lighting to add drama to decorative items. The graphic dimensional back splash tile adds texture and drama to the wall mounted faucet and under mount sink. Charcoal honed granite counters adds drama to the space while the rough hewn European oak cabinetry provides texture and warmth to the design scheme.
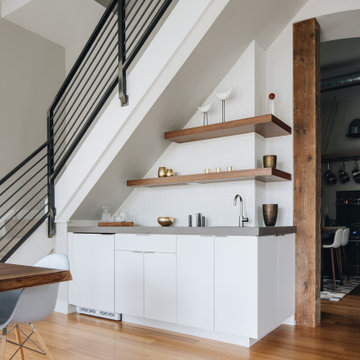
На фото: домашний бар в стиле ретро с мойкой, врезной мойкой, плоскими фасадами, белыми фасадами, столешницей из бетона, белым фартуком, фартуком из керамической плитки, светлым паркетным полом и серой столешницей
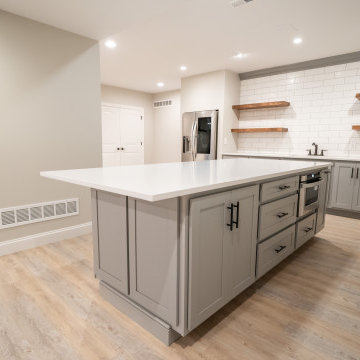
An expansive lower level living space complete with a built in entertainment system and kitchen
Стильный дизайн: домашний бар с мойкой, накладной мойкой, фасадами с утопленной филенкой, серыми фасадами, белым фартуком, фартуком из керамической плитки, полом из винила, бежевым полом, серой столешницей и столешницей из кварцевого агломерата - последний тренд
Стильный дизайн: домашний бар с мойкой, накладной мойкой, фасадами с утопленной филенкой, серыми фасадами, белым фартуком, фартуком из керамической плитки, полом из винила, бежевым полом, серой столешницей и столешницей из кварцевого агломерата - последний тренд

Идея дизайна: маленький прямой домашний бар в современном стиле с стеклянными фасадами, белыми фасадами, столешницей из кварцевого агломерата, синим фартуком, фартуком из керамической плитки, паркетным полом среднего тона, коричневым полом и серой столешницей без мойки, раковины для на участке и в саду

Свежая идея для дизайна: маленький прямой домашний бар в стиле неоклассика (современная классика) с мойкой, врезной мойкой, фасадами в стиле шейкер, черными фасадами, столешницей из кварцевого агломерата, белым фартуком, фартуком из керамической плитки, паркетным полом среднего тона, коричневым полом и серой столешницей для на участке и в саду - отличное фото интерьера

На фото: большая бар-тележка в стиле кантри с фасадами в стиле шейкер, серыми фасадами, мраморной столешницей, розовым фартуком, фартуком из керамической плитки, паркетным полом среднего тона, коричневым полом и серой столешницей без раковины с

Bespoke kitchen design - pill shaped fluted island with ink blue wall cabinetry. Zellige tiles clad the shelves and chimney breast, paired with patterned encaustic floor tiles.
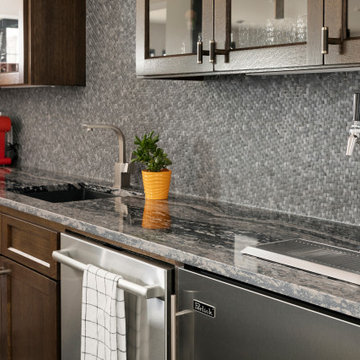
Bring your entertaining to a new level with a built-in beer tap in your custom wet bar.
На фото: большой параллельный домашний бар в стиле неоклассика (современная классика) с врезной мойкой, плоскими фасадами, коричневыми фасадами, столешницей из кварцевого агломерата, серым фартуком, фартуком из керамической плитки и серой столешницей
На фото: большой параллельный домашний бар в стиле неоклассика (современная классика) с врезной мойкой, плоскими фасадами, коричневыми фасадами, столешницей из кварцевого агломерата, серым фартуком, фартуком из керамической плитки и серой столешницей
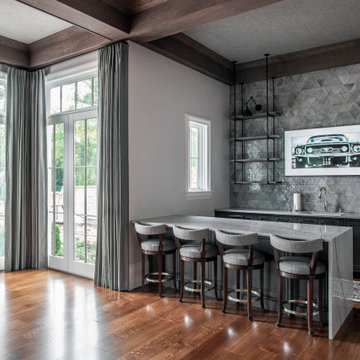
Источник вдохновения для домашнего уюта: п-образный домашний бар среднего размера в классическом стиле с мойкой, врезной мойкой, фасадами с декоративным кантом, серыми фасадами, столешницей из кварцита, серым фартуком, фартуком из керамической плитки, темным паркетным полом, коричневым полом и серой столешницей
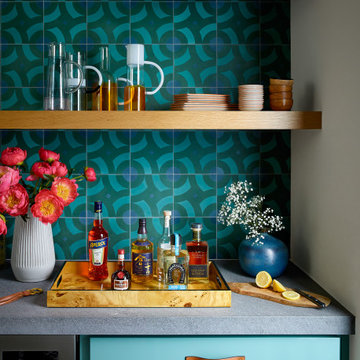
На фото: маленький прямой домашний бар в стиле модернизм с подвесными полками, синими фасадами, столешницей из талькохлорита, синим фартуком, фартуком из керамической плитки и серой столешницей без мойки для на участке и в саду с

Modern farmhouse describes this open concept, light and airy ranch home with modern and rustic touches. Precisely positioned on a large lot the owners enjoy gorgeous sunrises from the back left corner of the property with no direct sunlight entering the 14’x7’ window in the front of the home. After living in a dark home for many years, large windows were definitely on their wish list. Three generous sliding glass doors encompass the kitchen, living and great room overlooking the adjacent horse farm and backyard pond. A rustic hickory mantle from an old Ohio barn graces the fireplace with grey stone and a limestone hearth. Rustic brick with scraped mortar adds an unpolished feel to a beautiful built-in buffet.

Whiskey bar with remote controlled color changing lights embedded in the shelves. Cabinets have adjustable shelves and pull out drawers. Space for wine fridge and hangers for wine glasses.
Домашний бар с фартуком из керамической плитки и серой столешницей – фото дизайна интерьера
1