Домашний бар с фартуком из керамической плитки и полом из керамической плитки – фото дизайна интерьера
Сортировать:
Бюджет
Сортировать:Популярное за сегодня
81 - 100 из 272 фото
1 из 3
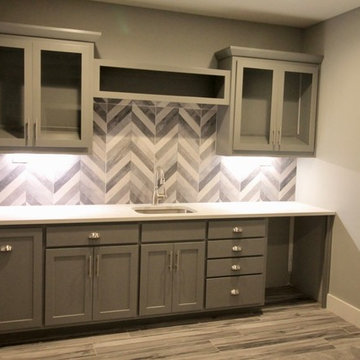
Our Cedar Creek plan with a wet bar in the basement family room.
На фото: прямой домашний бар среднего размера в стиле кантри с мойкой, врезной мойкой, фасадами в стиле шейкер, серыми фасадами, столешницей из кварцевого агломерата, серым фартуком, фартуком из керамической плитки, полом из керамической плитки и серым полом
На фото: прямой домашний бар среднего размера в стиле кантри с мойкой, врезной мойкой, фасадами в стиле шейкер, серыми фасадами, столешницей из кварцевого агломерата, серым фартуком, фартуком из керамической плитки, полом из керамической плитки и серым полом
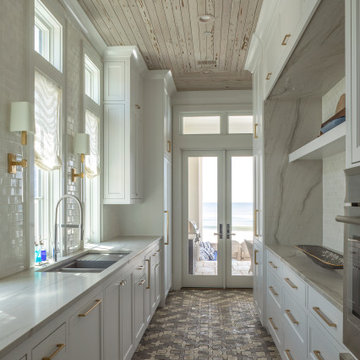
Свежая идея для дизайна: большой параллельный домашний бар в морском стиле с мойкой, накладной мойкой, фасадами с утопленной филенкой, белыми фасадами, мраморной столешницей, белым фартуком, фартуком из керамической плитки, полом из керамической плитки, разноцветным полом и белой столешницей - отличное фото интерьера
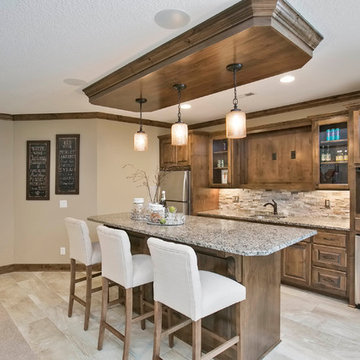
Lower Level Bar Area - Creek Hill Custom Homes MN | Spring Parade of Homes 2016 #325
Свежая идея для дизайна: п-образный домашний бар среднего размера с мойкой, темными деревянными фасадами, гранитной столешницей, разноцветным фартуком, фартуком из керамической плитки и полом из керамической плитки - отличное фото интерьера
Свежая идея для дизайна: п-образный домашний бар среднего размера с мойкой, темными деревянными фасадами, гранитной столешницей, разноцветным фартуком, фартуком из керамической плитки и полом из керамической плитки - отличное фото интерьера

Hex tile detailing around the circular window/seating area.
The centerpiece and focal point to this tiny home living room is the grand circular-shaped window which is actually two half-moon windows jointed together where the mango woof bartop is placed. This acts as a work and dining space. Hanging plants elevate the eye and draw it upward to the high ceilings. Colors are kept clean and bright to expand the space. The loveseat folds out into a sleeper and the ottoman/bench lifts to offer more storage. The round rug mirrors the window adding consistency. This tropical modern coastal Tiny Home is built on a trailer and is 8x24x14 feet. The blue exterior paint color is called cabana blue. The large circular window is quite the statement focal point for this how adding a ton of curb appeal. The round window is actually two round half-moon windows stuck together to form a circle. There is an indoor bar between the two windows to make the space more interactive and useful- important in a tiny home. There is also another interactive pass-through bar window on the deck leading to the kitchen making it essentially a wet bar. This window is mirrored with a second on the other side of the kitchen and the are actually repurposed french doors turned sideways. Even the front door is glass allowing for the maximum amount of light to brighten up this tiny home and make it feel spacious and open. This tiny home features a unique architectural design with curved ceiling beams and roofing, high vaulted ceilings, a tiled in shower with a skylight that points out over the tongue of the trailer saving space in the bathroom, and of course, the large bump-out circle window and awning window that provides dining spaces.
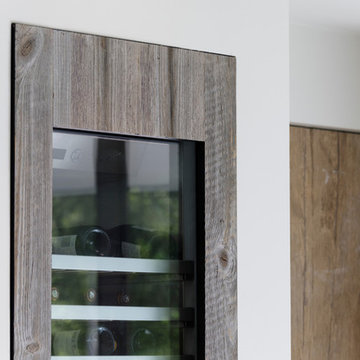
Stylish Drinks Bar area in this contemporary family home with sky-frame opening system creating fabulous indoor-outdoor luxury living. Stunning Interior Architecture & Interior design by Janey Butler Interiors. With bespoke concrete & barnwood details, stylish barnwood pocket doors & barnwod Gaggenau wine fridges. Crestron & Lutron home automation throughout and beautifully styled by Janey Butler Interiors with stunning Italian & Dutch design furniture.
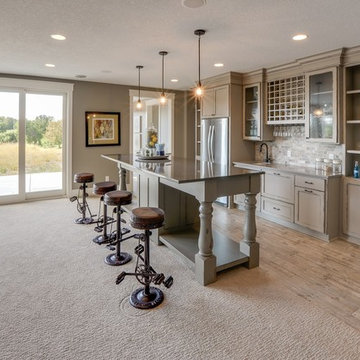
Bar
Стильный дизайн: огромный прямой домашний бар в стиле неоклассика (современная классика) с мойкой, врезной мойкой, искусственно-состаренными фасадами, столешницей из кварцита, фартуком из керамической плитки и полом из керамической плитки - последний тренд
Стильный дизайн: огромный прямой домашний бар в стиле неоклассика (современная классика) с мойкой, врезной мойкой, искусственно-состаренными фасадами, столешницей из кварцита, фартуком из керамической плитки и полом из керамической плитки - последний тренд
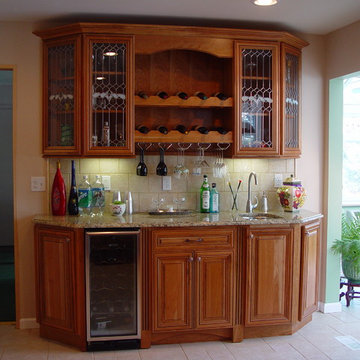
wet bar
На фото: домашний бар в средиземноморском стиле с фасадами с выступающей филенкой, темными деревянными фасадами, гранитной столешницей, бежевым фартуком, фартуком из керамической плитки и полом из керамической плитки
На фото: домашний бар в средиземноморском стиле с фасадами с выступающей филенкой, темными деревянными фасадами, гранитной столешницей, бежевым фартуком, фартуком из керамической плитки и полом из керамической плитки
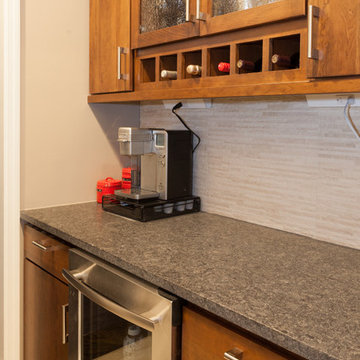
Dry bar or morph to appetizers, or buffet serving area. Multi purpose while entertaining back to staples during the week - Coffee wake up bar.
Photos by Blackstock Photography
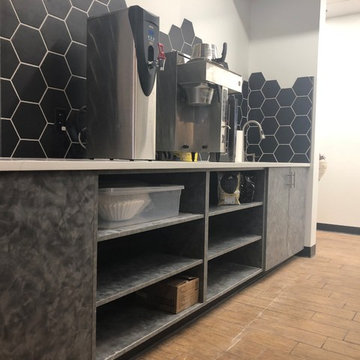
The Foundry is a locally owned and operated nonprofit company, We were privileged to work with them in finishing the Coffee and Bar Space. With specific design and functions, we helped create a workable space with function and design.
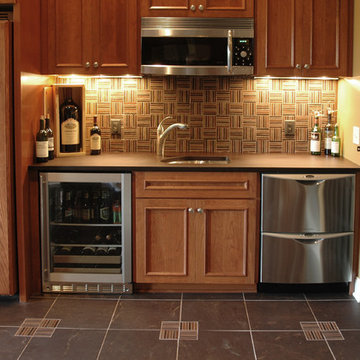
A wet bar/entertainment area became the centerpiece of the design. Cherry wood cabinets and stainless steel appliances complement the counter tops, which are made with a special composite material and designed for bar glassware - softer to the touch than granite.
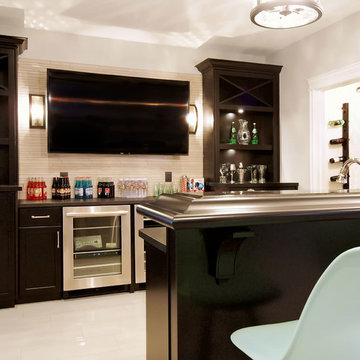
Stonebuilt was thrilled to build Grande Prairie's 2016 Rotary Dream Home. This home is an elegantly styled, fully developed bungalow featuring a barrel vaulted ceiling, stunning central staircase, grand master suite, and a sports lounge and bar downstairs - all built and finished with Stonerbuilt’s first class craftsmanship.
Robyn Salyers Photography
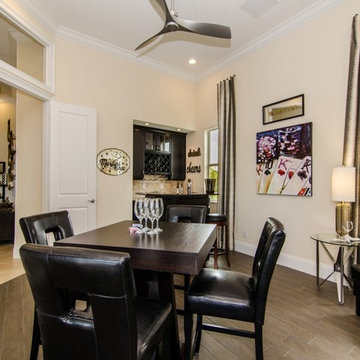
На фото: большой прямой домашний бар в современном стиле с мойкой, врезной мойкой, фасадами с выступающей филенкой, темными деревянными фасадами, гранитной столешницей, разноцветным фартуком, фартуком из керамической плитки и полом из керамической плитки с
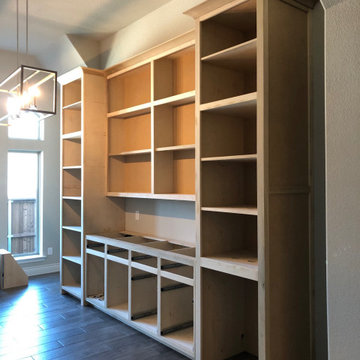
Whiskey bar with remote controlled color changing lights embedded in the shelves. Cabinets have adjustable shelves and pull out drawers. Space for wine fridge and hangers for wine glasses.

Uneek Photography
Стильный дизайн: большой домашний бар в современном стиле с врезной мойкой, плоскими фасадами, темными деревянными фасадами, гранитной столешницей, черным фартуком, фартуком из керамической плитки, полом из керамической плитки, белым полом и черной столешницей - последний тренд
Стильный дизайн: большой домашний бар в современном стиле с врезной мойкой, плоскими фасадами, темными деревянными фасадами, гранитной столешницей, черным фартуком, фартуком из керамической плитки, полом из керамической плитки, белым полом и черной столешницей - последний тренд
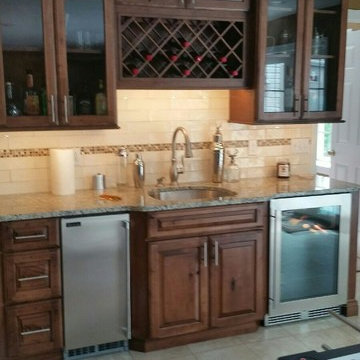
На фото: прямой домашний бар среднего размера в классическом стиле с мойкой, врезной мойкой, стеклянными фасадами, темными деревянными фасадами, гранитной столешницей, белым фартуком, фартуком из керамической плитки, полом из керамической плитки и бежевым полом с
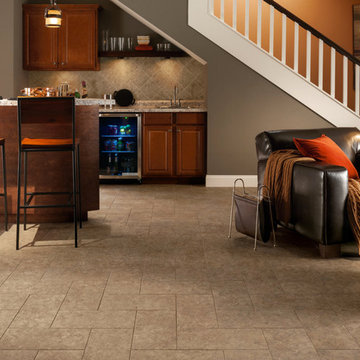
Источник вдохновения для домашнего уюта: прямой домашний бар среднего размера в стиле неоклассика (современная классика) с мойкой, накладной мойкой, фасадами с выступающей филенкой, фасадами цвета дерева среднего тона, гранитной столешницей, бежевым фартуком, фартуком из керамической плитки и полом из керамической плитки
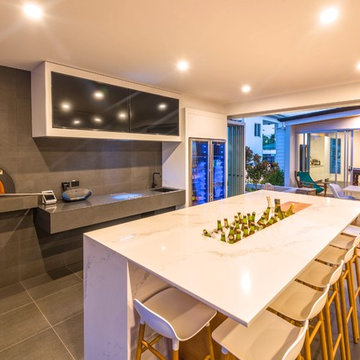
Свежая идея для дизайна: большой параллельный домашний бар в современном стиле с мойкой, врезной мойкой, белыми фасадами, столешницей из кварцевого агломерата, серым фартуком, фартуком из керамической плитки, полом из керамической плитки, серым полом и белой столешницей - отличное фото интерьера
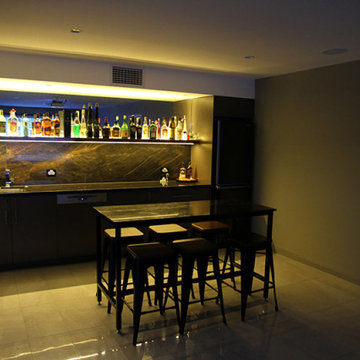
Свежая идея для дизайна: прямой домашний бар среднего размера в стиле модернизм с мойкой, врезной мойкой, фасадами с декоративным кантом, серыми фасадами, столешницей из кварцевого агломерата, черным фартуком, фартуком из керамической плитки, полом из керамической плитки, белым полом и черной столешницей - отличное фото интерьера
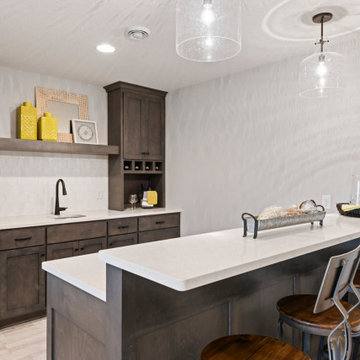
1800 Model - Village Collection
Pricing, floorplans, virtual tours, community information & more at https://www.robertthomashomes.com/
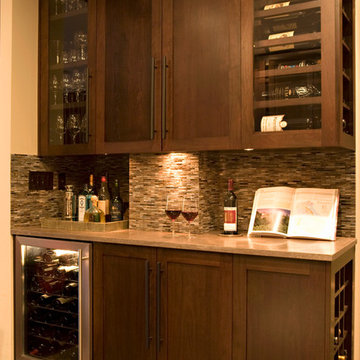
Karyn R. Millet
Источник вдохновения для домашнего уюта: прямой домашний бар среднего размера в современном стиле с мойкой, плоскими фасадами, темными деревянными фасадами, гранитной столешницей, бежевым фартуком, фартуком из керамической плитки и полом из керамической плитки без раковины
Источник вдохновения для домашнего уюта: прямой домашний бар среднего размера в современном стиле с мойкой, плоскими фасадами, темными деревянными фасадами, гранитной столешницей, бежевым фартуком, фартуком из керамической плитки и полом из керамической плитки без раковины
Домашний бар с фартуком из керамической плитки и полом из керамической плитки – фото дизайна интерьера
5