Домашний бар с фартуком из керамической плитки и коричневым полом – фото дизайна интерьера
Сортировать:
Бюджет
Сортировать:Популярное за сегодня
161 - 180 из 804 фото
1 из 3
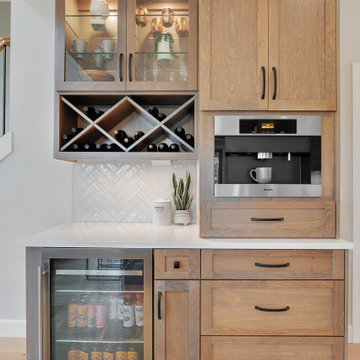
Entertain in style with a versatile built-in coffee bar area. The cherry shaker cabinets and sleek white quartz countertops work for casual coffee mornings and evening cocktail parties.

The Foundry is a locally owned and operated nonprofit company, We were privileged to work with them in finishing the Coffee and Bar Space. With specific design and functions, we helped create a workable space with function and design.

Идея дизайна: большой п-образный домашний бар в стиле ретро с врезной мойкой, плоскими фасадами, черными фасадами, столешницей из кварцевого агломерата, белым фартуком, фартуком из керамической плитки, светлым паркетным полом, коричневым полом и белой столешницей

Home bar in downstairs of split-level home, with rich blue-green cabinetry and a rustic walnut wood top in the bar area, bistro-style brick subway tile floor-to-ceiling on the sink wall, and dark cherry wood cabinetry in the adjoining "library" area, complete with a games table.
Added chair rail and molding detail on walls in a moody taupe paint color. Custom lighting design by Buttonwood Communications, including recessed lighting, backlighting behind the TV and lighting under the wood bar top, allows the clients to customize the mood (and color!) of the lighting for any occasion.
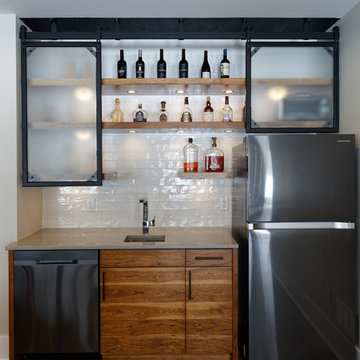
This basement bar features a gray quartz countertop, undermount sink, metal upper sliding doors, and open shelving. They a-symmetrical doors add a bit of whimsy and practicality.
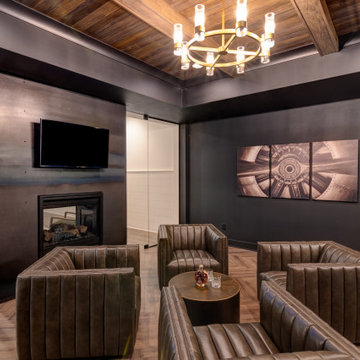
Bourbon room with double sided fireplace
На фото: домашний бар среднего размера в стиле фьюжн с врезной мойкой, фасадами с декоративным кантом, бежевыми фасадами, столешницей из кварцевого агломерата, разноцветным фартуком, фартуком из керамической плитки, полом из винила, коричневым полом и коричневой столешницей с
На фото: домашний бар среднего размера в стиле фьюжн с врезной мойкой, фасадами с декоративным кантом, бежевыми фасадами, столешницей из кварцевого агломерата, разноцветным фартуком, фартуком из керамической плитки, полом из винила, коричневым полом и коричневой столешницей с
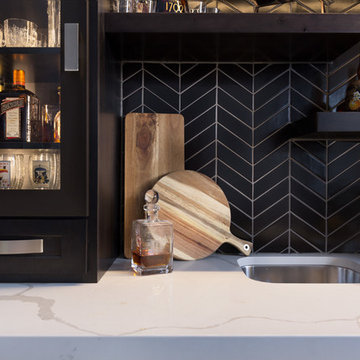
Photo Credit: Studio Three Beau
Свежая идея для дизайна: маленький параллельный домашний бар в современном стиле с мойкой, врезной мойкой, фасадами с утопленной филенкой, черными фасадами, столешницей из кварцевого агломерата, черным фартуком, фартуком из керамической плитки, полом из керамогранита, коричневым полом и белой столешницей для на участке и в саду - отличное фото интерьера
Свежая идея для дизайна: маленький параллельный домашний бар в современном стиле с мойкой, врезной мойкой, фасадами с утопленной филенкой, черными фасадами, столешницей из кварцевого агломерата, черным фартуком, фартуком из керамической плитки, полом из керамогранита, коричневым полом и белой столешницей для на участке и в саду - отличное фото интерьера

Our design team wanted to achieve a Pacific Northwest transitional contemporary home with a bit of nautical feel to the exterior. We mixed organic elements throughout the house to tie the look all together, along with white cabinets in the kitchen. We hope you enjoy the interior trim details we added on columns and in our tub surrounds. We took extra care on our stair system with a wrought iron accent along the top.
Photography: Layne Freedle
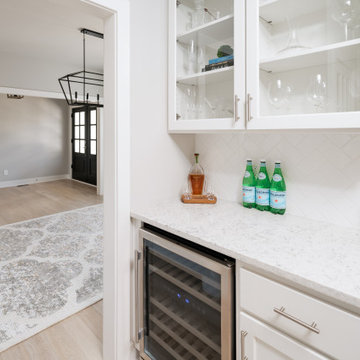
Стильный дизайн: прямой домашний бар в стиле неоклассика (современная классика) с фасадами с утопленной филенкой, белыми фасадами, столешницей из кварцита, белым фартуком, фартуком из керамической плитки, светлым паркетным полом, коричневым полом и белой столешницей без мойки - последний тренд

Susan Brenner
На фото: огромный параллельный домашний бар в стиле неоклассика (современная классика) с врезной мойкой, фасадами с утопленной филенкой, белыми фасадами, столешницей из кварцита, белым фартуком, фартуком из керамической плитки, темным паркетным полом, коричневым полом и белой столешницей с
На фото: огромный параллельный домашний бар в стиле неоклассика (современная классика) с врезной мойкой, фасадами с утопленной филенкой, белыми фасадами, столешницей из кварцита, белым фартуком, фартуком из керамической плитки, темным паркетным полом, коричневым полом и белой столешницей с
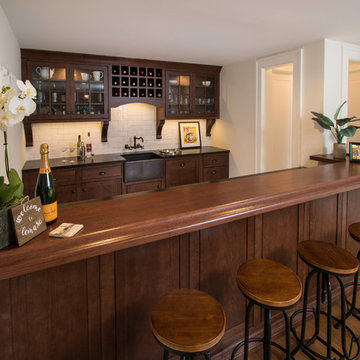
Oak Craftsman style bar with hammered copper farm sink and wall mounted faucet. Cabinets Decora beaded inset by Masterbrand
Стильный дизайн: маленький параллельный домашний бар в стиле кантри с мойкой, накладной мойкой, фасадами с декоративным кантом, коричневыми фасадами, деревянной столешницей, белым фартуком, фартуком из керамической плитки, паркетным полом среднего тона, коричневым полом и коричневой столешницей для на участке и в саду - последний тренд
Стильный дизайн: маленький параллельный домашний бар в стиле кантри с мойкой, накладной мойкой, фасадами с декоративным кантом, коричневыми фасадами, деревянной столешницей, белым фартуком, фартуком из керамической плитки, паркетным полом среднего тона, коричневым полом и коричневой столешницей для на участке и в саду - последний тренд
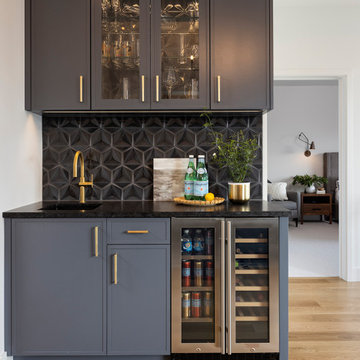
Small custom wet bar for TV room.
Идея дизайна: маленький прямой домашний бар в стиле модернизм с мойкой, врезной мойкой, фасадами с утопленной филенкой, синими фасадами, гранитной столешницей, черным фартуком, фартуком из керамической плитки, паркетным полом среднего тона, коричневым полом и черной столешницей для на участке и в саду
Идея дизайна: маленький прямой домашний бар в стиле модернизм с мойкой, врезной мойкой, фасадами с утопленной филенкой, синими фасадами, гранитной столешницей, черным фартуком, фартуком из керамической плитки, паркетным полом среднего тона, коричневым полом и черной столешницей для на участке и в саду

Karen and Chad of Tower Lakes, IL were tired of their unfinished basement functioning as nothing more than a storage area and depressing gym. They wanted to increase the livable square footage of their home with a cohesive finished basement design, while incorporating space for the kids and adults to hang out.
“We wanted to make sure that upon renovating the basement, that we can have a place where we can spend time and watch movies, but also entertain and showcase the wine collection that we have,” Karen said.
After a long search comparing many different remodeling companies, Karen and Chad found Advance Design Studio. They were drawn towards the unique “Common Sense Remodeling” process that simplifies the renovation experience into predictable steps focused on customer satisfaction.
“There are so many other design/build companies, who may not have transparency, or a focused process in mind and I think that is what separated Advance Design Studio from the rest,” Karen said.
Karen loved how designer Claudia Pop was able to take very high-level concepts, “non-negotiable items” and implement them in the initial 3D drawings. Claudia and Project Manager DJ Yurik kept the couple in constant communication through the project. “Claudia was very receptive to the ideas we had, but she was also very good at infusing her own points and thoughts, she was very responsive, and we had an open line of communication,” Karen said.
A very important part of the basement renovation for the couple was the home gym and sauna. The “high-end hotel” look and feel of the openly blended work out area is both highly functional and beautiful to look at. The home sauna gives them a place to relax after a long day of work or a tough workout. “The gym was a very important feature for us,” Karen said. “And I think (Advance Design) did a very great job in not only making the gym a functional area, but also an aesthetic point in our basement”.
An extremely unique wow-factor in this basement is the walk in glass wine cellar that elegantly displays Karen and Chad’s extensive wine collection. Immediate access to the stunning wet bar accompanies the wine cellar to make this basement a popular spot for friends and family.
The custom-built wine bar brings together two natural elements; Calacatta Vicenza Quartz and thick distressed Black Walnut. Sophisticated yet warm Graphite Dura Supreme cabinetry provides contrast to the soft beige walls and the Calacatta Gold backsplash. An undermount sink across from the bar in a matching Calacatta Vicenza Quartz countertop adds functionality and convenience to the bar, while identical distressed walnut floating shelves add an interesting design element and increased storage. Rich true brown Rustic Oak hardwood floors soften and warm the space drawing all the areas together.
Across from the bar is a comfortable living area perfect for the family to sit down at a watch a movie. A full bath completes this finished basement with a spacious walk-in shower, Cocoa Brown Dura Supreme vanity with Calacatta Vicenza Quartz countertop, a crisp white sink and a stainless-steel Voss faucet.
Advance Design’s Common Sense process gives clients the opportunity to walk through the basement renovation process one step at a time, in a completely predictable and controlled environment. “Everything was designed and built exactly how we envisioned it, and we are really enjoying it to it’s full potential,” Karen said.
Constantly striving for customer satisfaction, Advance Design’s success is heavily reliant upon happy clients referring their friends and family. “We definitely will and have recommended Advance Design Studio to friends who are looking to embark on a remodeling project small or large,” Karen exclaimed at the completion of her project.
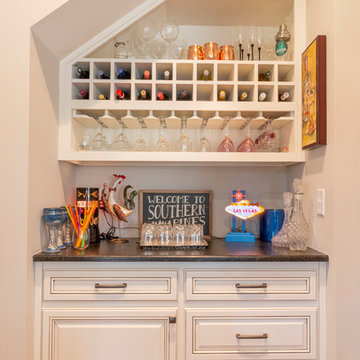
Свежая идея для дизайна: большой прямой домашний бар в стиле кантри с врезной мойкой, фасадами с выступающей филенкой, белыми фасадами, гранитной столешницей, бежевым фартуком, фартуком из керамической плитки, темным паркетным полом, коричневым полом и разноцветной столешницей - отличное фото интерьера
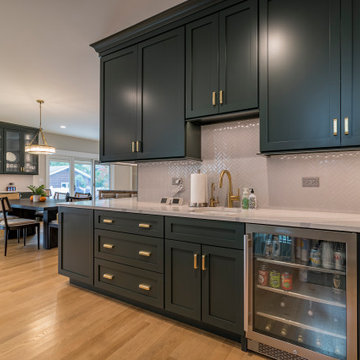
Стильный дизайн: прямой домашний бар в стиле кантри с фасадами в стиле шейкер, белыми фасадами, мраморной столешницей, серым фартуком, фартуком из керамической плитки, паркетным полом среднего тона, коричневым полом и разноцветной столешницей без мойки, раковины - последний тренд
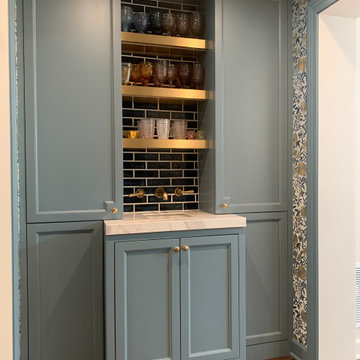
Butlers Pantry with Missoni Wall Covering and Tile
Пример оригинального дизайна: маленький прямой домашний бар в стиле неоклассика (современная классика) с мойкой, врезной мойкой, фасадами с декоративным кантом, синими фасадами, синим фартуком, фартуком из керамической плитки, белой столешницей, мраморной столешницей, темным паркетным полом и коричневым полом для на участке и в саду
Пример оригинального дизайна: маленький прямой домашний бар в стиле неоклассика (современная классика) с мойкой, врезной мойкой, фасадами с декоративным кантом, синими фасадами, синим фартуком, фартуком из керамической плитки, белой столешницей, мраморной столешницей, темным паркетным полом и коричневым полом для на участке и в саду
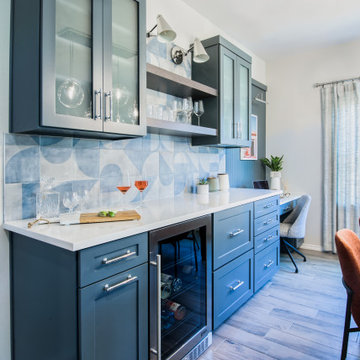
Home Bar
Источник вдохновения для домашнего уюта: прямой домашний бар среднего размера в стиле модернизм с фасадами в стиле шейкер, синими фасадами, столешницей из кварцита, синим фартуком, фартуком из керамической плитки, полом из керамической плитки, коричневым полом и белой столешницей без мойки
Источник вдохновения для домашнего уюта: прямой домашний бар среднего размера в стиле модернизм с фасадами в стиле шейкер, синими фасадами, столешницей из кварцита, синим фартуком, фартуком из керамической плитки, полом из керамической плитки, коричневым полом и белой столешницей без мойки
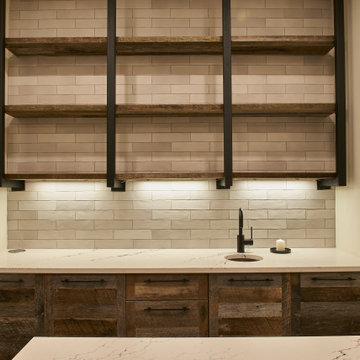
Natural wood colored tones in cabinets and wooden floor bring a special warmth and richness to this Wine/Cava room.
Стильный дизайн: параллельный домашний бар среднего размера в современном стиле с мойкой, накладной мойкой, подвесными полками, фасадами цвета дерева среднего тона, столешницей из кварцита, белым фартуком, фартуком из керамической плитки, паркетным полом среднего тона, коричневым полом и белой столешницей - последний тренд
Стильный дизайн: параллельный домашний бар среднего размера в современном стиле с мойкой, накладной мойкой, подвесными полками, фасадами цвета дерева среднего тона, столешницей из кварцита, белым фартуком, фартуком из керамической плитки, паркетным полом среднего тона, коричневым полом и белой столешницей - последний тренд

The newly created dry bar sits in the previous kitchen space, which connects the original formal dining room with the addition that is home to the new kitchen. A great spot for entertaining.
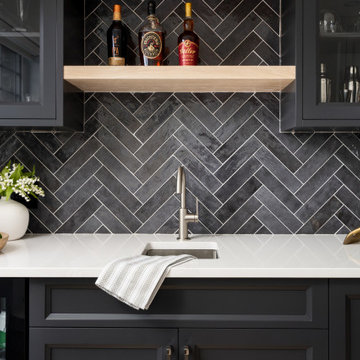
A home bar for a gathering or a quiet night with a sink and a mini fridge. Open shelving keep things interesting and ties in the oak flooring. We went with herringbone patterned ceramic tiles right to the ceiling for a dramatic look!
Домашний бар с фартуком из керамической плитки и коричневым полом – фото дизайна интерьера
9