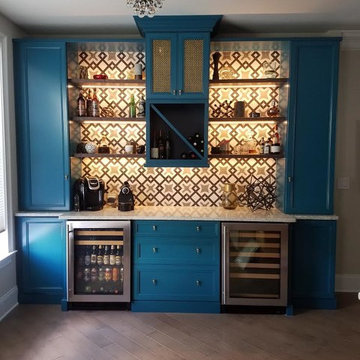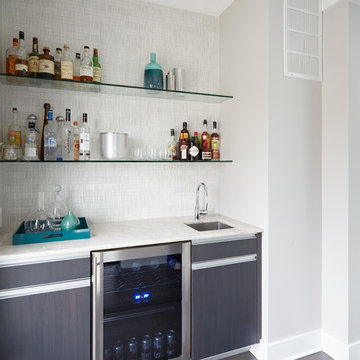Домашний бар с фартуком из керамической плитки и фартуком из цементной плитки – фото дизайна интерьера
Сортировать:
Бюджет
Сортировать:Популярное за сегодня
1 - 20 из 2 437 фото
1 из 3

Spacecrafting
Пример оригинального дизайна: большой п-образный домашний бар в морском стиле с барной стойкой, накладной мойкой, фасадами цвета дерева среднего тона, столешницей из кварцевого агломерата, серым фартуком, фартуком из керамической плитки, полом из керамической плитки, серым полом и белой столешницей
Пример оригинального дизайна: большой п-образный домашний бар в морском стиле с барной стойкой, накладной мойкой, фасадами цвета дерева среднего тона, столешницей из кварцевого агломерата, серым фартуком, фартуком из керамической плитки, полом из керамической плитки, серым полом и белой столешницей

The 100-year old home’s kitchen was old and just didn’t function well. A peninsula in the middle of the main part of the kitchen blocked the path from the back door. This forced the homeowners to mostly use an odd, U-shaped corner of the kitchen.
Design objectives:
-Add an island
-Wow-factor design
-Incorporate arts and crafts with a touch of Mid-century modern style
-Allow for a better work triangle when cooking
-Create a seamless path coming into the home from the backdoor
-Make all the countertops in the space 36” high (the old kitchen had different base cabinet heights)
Design challenges to be solved:
-Island design
-Where to place the sink and dishwasher
-The family’s main entrance into the home is a back door located within the kitchen space. Samantha needed to find a way to make an unobstructed path through the kitchen to the outside
-A large eating area connected to the kitchen felt slightly misplaced – Samantha wanted to bring the kitchen and materials more into this area
-The client does not like appliance garages/cabinets to the counter. The more countertop space, the better!
Design solutions:
-Adding the right island made all the difference! Now the family has a couple of seats within the kitchen space. -Multiple walkways facilitate traffic flow.
-Multiple pantry cabinets (both shallow and deep) are placed throughout the space. A couple of pantry cabinets were even added to the back door wall and wrap around into the breakfast nook to give the kitchen a feel of extending into the adjoining eating area.
-Upper wall cabinets with clear glass offer extra lighting and the opportunity for the client to display her beautiful vases and plates. They add and an airy feel to the space.
-The kitchen had two large existing windows that were ideal for a sink placement. The window closest to the back door made the most sense due to the fact that the other window was in the corner. Now that the sink had a place, we needed to worry about the dishwasher. Samantha didn’t want the dishwasher to be in the way of people coming in the back door – it’s now in the island right across from the sink.
-The homeowners love Motawi Tile. Some fantastic pieces are placed within the backsplash throughout the kitchen. -Larger tiles with borders make for nice accent pieces over the rangetop and by the bar/beverage area.
-The adjacent area for eating is a gorgeous nook with massive windows. We added a built-in furniture-style banquette with additional lower storage cabinets in the same finish. It’s a great way to connect and blend the two areas into what now feels like one big space!

Details make the wine bar perfect: storage for all sorts of beverages, glass front display cabinets, and great lighting.
Photography: A&J Photography, Inc.

Стильный дизайн: прямой домашний бар в стиле неоклассика (современная классика) с мойкой, синими фасадами, фартуком из керамической плитки, светлым паркетным полом и фасадами с утопленной филенкой без раковины - последний тренд

Источник вдохновения для домашнего уюта: большой п-образный домашний бар в стиле модернизм с мойкой, фасадами в стиле шейкер, черными фасадами, гранитной столешницей, бежевым фартуком, фартуком из керамической плитки, темным паркетным полом, коричневым полом, черной столешницей и врезной мойкой

This creative walkway is made usable right off the kitchen where extra storage, wine cooler and bar space are the highlights. Library ladder helps makes those various bar items more accessible.

This stadium liquor cabinet keeps bottles tucked away in the butler's pantry.
Идея дизайна: большой параллельный домашний бар в стиле неоклассика (современная классика) с накладной мойкой, фасадами в стиле шейкер, серыми фасадами, столешницей из кварцита, белым фартуком, фартуком из керамической плитки, темным паркетным полом, коричневым полом, синей столешницей и мойкой
Идея дизайна: большой параллельный домашний бар в стиле неоклассика (современная классика) с накладной мойкой, фасадами в стиле шейкер, серыми фасадами, столешницей из кварцита, белым фартуком, фартуком из керамической плитки, темным паркетным полом, коричневым полом, синей столешницей и мойкой

Kitchen bar with custom cabinets, wine refrigerator, and antique mirror.
Свежая идея для дизайна: п-образный домашний бар в стиле кантри с фасадами в стиле шейкер, белыми фасадами, мраморной столешницей, фартуком из керамической плитки, паркетным полом среднего тона, коричневым полом и белой столешницей - отличное фото интерьера
Свежая идея для дизайна: п-образный домашний бар в стиле кантри с фасадами в стиле шейкер, белыми фасадами, мраморной столешницей, фартуком из керамической плитки, паркетным полом среднего тона, коричневым полом и белой столешницей - отличное фото интерьера

Check out this gorgeous kitchenette remodel our team did . It features custom cabinetry with soft close doors and drawers, custom wood countertops with matching floating shelves, and 4x12 subway tile with 3x6 herringbone accent behind the sink. This kitchen even includes fully functioning beer taps in the backsplash along with waterproof flooring.

Идея дизайна: параллельный домашний бар среднего размера в современном стиле с стеклянными фасадами, белыми фасадами, деревянной столешницей, разноцветным фартуком и фартуком из керамической плитки

Spacecrafting
Стильный дизайн: большой п-образный домашний бар с барной стойкой, врезной мойкой, плоскими фасадами, коричневыми фасадами, гранитной столешницей, бежевым фартуком, фартуком из керамической плитки, темным паркетным полом, коричневым полом и черной столешницей - последний тренд
Стильный дизайн: большой п-образный домашний бар с барной стойкой, врезной мойкой, плоскими фасадами, коричневыми фасадами, гранитной столешницей, бежевым фартуком, фартуком из керамической плитки, темным паркетным полом, коричневым полом и черной столешницей - последний тренд

This French country, new construction home features a circular first-floor layout that connects from great room to kitchen and breakfast room, then on to the dining room via a small area that turned out to be ideal for a fully functional bar.
Directly off the kitchen and leading to the dining room, this space is perfectly located for making and serving cocktails whenever the family entertains. In order to make the space feel as open and welcoming as possible while connecting it visually with the kitchen, glass cabinet doors and custom-designed, leaded-glass column cabinetry and millwork archway help the spaces flow together and bring in.
The space is small and tight, so it was critical to make it feel larger and more open. Leaded-glass cabinetry throughout provided the airy feel we were looking for, while showing off sparkling glassware and serving pieces. In addition, finding space for a sink and under-counter refrigerator was challenging, but every wished-for element made it into the final plan.
Photo by Mike Kaskel

Photo Credit: Studio Three Beau
На фото: маленький параллельный домашний бар в современном стиле с мойкой, врезной мойкой, фасадами с утопленной филенкой, черными фасадами, столешницей из кварцевого агломерата, черным фартуком, фартуком из керамической плитки, полом из керамогранита, коричневым полом и белой столешницей для на участке и в саду
На фото: маленький параллельный домашний бар в современном стиле с мойкой, врезной мойкой, фасадами с утопленной филенкой, черными фасадами, столешницей из кварцевого агломерата, черным фартуком, фартуком из керамической плитки, полом из керамогранита, коричневым полом и белой столешницей для на участке и в саду

Uneek Photography
Стильный дизайн: большой домашний бар в современном стиле с врезной мойкой, плоскими фасадами, темными деревянными фасадами, гранитной столешницей, черным фартуком, фартуком из керамической плитки, полом из керамической плитки, белым полом и черной столешницей - последний тренд
Стильный дизайн: большой домашний бар в современном стиле с врезной мойкой, плоскими фасадами, темными деревянными фасадами, гранитной столешницей, черным фартуком, фартуком из керамической плитки, полом из керамической плитки, белым полом и черной столешницей - последний тренд

На фото: прямой домашний бар среднего размера в современном стиле с мойкой, врезной мойкой, плоскими фасадами, столешницей из кварцевого агломерата, ковровым покрытием, серым полом, темными деревянными фасадами, серым фартуком, фартуком из керамической плитки и серой столешницей

Adrian Gregorutti
Идея дизайна: параллельный домашний бар в стиле рустика с мойкой, фасадами с декоративным кантом, фасадами цвета дерева среднего тона, столешницей из бетона, серым фартуком, фартуком из керамической плитки, паркетным полом среднего тона и коричневым полом
Идея дизайна: параллельный домашний бар в стиле рустика с мойкой, фасадами с декоративным кантом, фасадами цвета дерева среднего тона, столешницей из бетона, серым фартуком, фартуком из керамической плитки, паркетным полом среднего тона и коричневым полом

Twist Tours
Свежая идея для дизайна: большой домашний бар в стиле неоклассика (современная классика) с врезной мойкой, фасадами в стиле шейкер, серыми фасадами, гранитной столешницей, бежевым фартуком и фартуком из керамической плитки - отличное фото интерьера
Свежая идея для дизайна: большой домашний бар в стиле неоклассика (современная классика) с врезной мойкой, фасадами в стиле шейкер, серыми фасадами, гранитной столешницей, бежевым фартуком и фартуком из керамической плитки - отличное фото интерьера

Свежая идея для дизайна: прямой домашний бар в стиле неоклассика (современная классика) с мойкой, синими фасадами, фартуком из керамической плитки и фасадами с утопленной филенкой - отличное фото интерьера

A colorful and bold bar addition to a neutral space. The clean contemporary under cabinet lighting inlayed in the floating distressed wood shelves adds a beautiful detail.
Photo Credit: Bob Fortner

Источник вдохновения для домашнего уюта: маленький прямой домашний бар в стиле модернизм с мойкой, врезной мойкой, плоскими фасадами, серыми фасадами, мраморной столешницей, белым фартуком, фартуком из керамической плитки и полом из бамбука для на участке и в саду
Домашний бар с фартуком из керамической плитки и фартуком из цементной плитки – фото дизайна интерьера
1