Домашний бар с фартуком из керамической плитки – фото дизайна интерьера
Сортировать:
Бюджет
Сортировать:Популярное за сегодня
1 - 20 из 29 фото
1 из 3
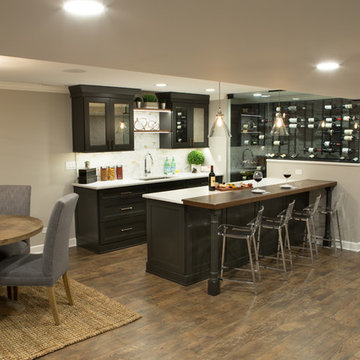
Karen and Chad of Tower Lakes, IL were tired of their unfinished basement functioning as nothing more than a storage area and depressing gym. They wanted to increase the livable square footage of their home with a cohesive finished basement design, while incorporating space for the kids and adults to hang out.
“We wanted to make sure that upon renovating the basement, that we can have a place where we can spend time and watch movies, but also entertain and showcase the wine collection that we have,” Karen said.
After a long search comparing many different remodeling companies, Karen and Chad found Advance Design Studio. They were drawn towards the unique “Common Sense Remodeling” process that simplifies the renovation experience into predictable steps focused on customer satisfaction.
“There are so many other design/build companies, who may not have transparency, or a focused process in mind and I think that is what separated Advance Design Studio from the rest,” Karen said.
Karen loved how designer Claudia Pop was able to take very high-level concepts, “non-negotiable items” and implement them in the initial 3D drawings. Claudia and Project Manager DJ Yurik kept the couple in constant communication through the project. “Claudia was very receptive to the ideas we had, but she was also very good at infusing her own points and thoughts, she was very responsive, and we had an open line of communication,” Karen said.
A very important part of the basement renovation for the couple was the home gym and sauna. The “high-end hotel” look and feel of the openly blended work out area is both highly functional and beautiful to look at. The home sauna gives them a place to relax after a long day of work or a tough workout. “The gym was a very important feature for us,” Karen said. “And I think (Advance Design) did a very great job in not only making the gym a functional area, but also an aesthetic point in our basement”.
An extremely unique wow-factor in this basement is the walk in glass wine cellar that elegantly displays Karen and Chad’s extensive wine collection. Immediate access to the stunning wet bar accompanies the wine cellar to make this basement a popular spot for friends and family.
The custom-built wine bar brings together two natural elements; Calacatta Vicenza Quartz and thick distressed Black Walnut. Sophisticated yet warm Graphite Dura Supreme cabinetry provides contrast to the soft beige walls and the Calacatta Gold backsplash. An undermount sink across from the bar in a matching Calacatta Vicenza Quartz countertop adds functionality and convenience to the bar, while identical distressed walnut floating shelves add an interesting design element and increased storage. Rich true brown Rustic Oak hardwood floors soften and warm the space drawing all the areas together.
Across from the bar is a comfortable living area perfect for the family to sit down at a watch a movie. A full bath completes this finished basement with a spacious walk-in shower, Cocoa Brown Dura Supreme vanity with Calacatta Vicenza Quartz countertop, a crisp white sink and a stainless-steel Voss faucet.
Advance Design’s Common Sense process gives clients the opportunity to walk through the basement renovation process one step at a time, in a completely predictable and controlled environment. “Everything was designed and built exactly how we envisioned it, and we are really enjoying it to it’s full potential,” Karen said.
Constantly striving for customer satisfaction, Advance Design’s success is heavily reliant upon happy clients referring their friends and family. “We definitely will and have recommended Advance Design Studio to friends who are looking to embark on a remodeling project small or large,” Karen exclaimed at the completion of her project.
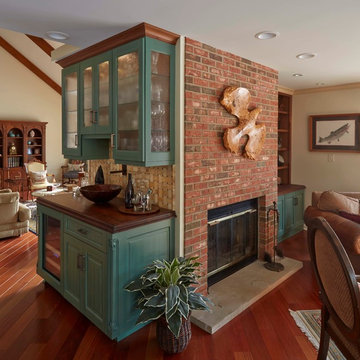
Идея дизайна: прямой домашний бар среднего размера в стиле неоклассика (современная классика) с мойкой, стеклянными фасадами, зелеными фасадами, деревянной столешницей, коричневым фартуком, фартуком из керамической плитки, паркетным полом среднего тона и коричневым полом

Uneek Photography
Стильный дизайн: большой домашний бар в современном стиле с врезной мойкой, плоскими фасадами, темными деревянными фасадами, гранитной столешницей, черным фартуком, фартуком из керамической плитки, полом из керамической плитки, белым полом и черной столешницей - последний тренд
Стильный дизайн: большой домашний бар в современном стиле с врезной мойкой, плоскими фасадами, темными деревянными фасадами, гранитной столешницей, черным фартуком, фартуком из керамической плитки, полом из керамической плитки, белым полом и черной столешницей - последний тренд
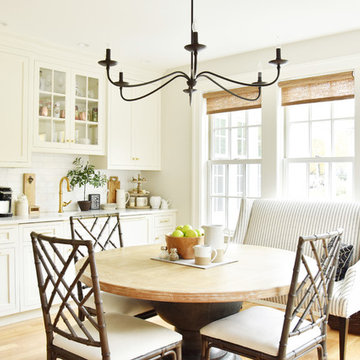
На фото: прямой домашний бар с мойкой, врезной мойкой, фасадами с утопленной филенкой, белыми фасадами, столешницей из кварцевого агломерата, белым фартуком, фартуком из керамической плитки, светлым паркетным полом и белой столешницей
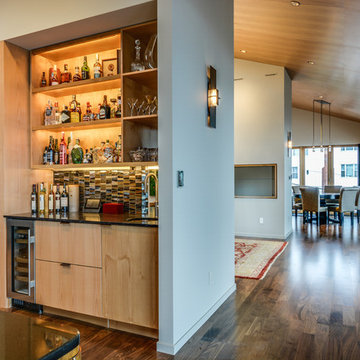
A series of alder cabinets (this one with a bar) define the living, dining and kitchen areas in the otherwise open upper floor space.
Jesse L. Young Phototography

This French country, new construction home features a circular first-floor layout that connects from great room to kitchen and breakfast room, then on to the dining room via a small area that turned out to be ideal for a fully functional bar.
Directly off the kitchen and leading to the dining room, this space is perfectly located for making and serving cocktails whenever the family entertains. In order to make the space feel as open and welcoming as possible while connecting it visually with the kitchen, glass cabinet doors and custom-designed, leaded-glass column cabinetry and millwork archway help the spaces flow together and bring in.
The space is small and tight, so it was critical to make it feel larger and more open. Leaded-glass cabinetry throughout provided the airy feel we were looking for, while showing off sparkling glassware and serving pieces. In addition, finding space for a sink and under-counter refrigerator was challenging, but every wished-for element made it into the final plan.
Photo by Mike Kaskel
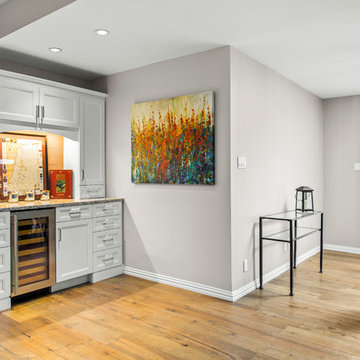
As as avid wine lover, a dry bar close to the dining room was a necessity. Previously a wet bar (that was completely enclosed and never used) we tore down walls and brought in cabinetry to match the kitchen to create a grand space.
Bar
Cabinetry: Ultracraft, Oakland Park door, Maple in Arctic White
Hardware: Top Knobs Tapered bar pull, 5-1/16" c-c in polished chrome
Countertop: Cambria Bellingham 3cm quartz
Backsplash: Arizona Tile H-Line Nautilus Glossy, 4x16 in a horizontal brick lay
Wall color: Sherwin Williams Pediment
Flooring: Engineered Hardwood, LM Flooring, Nature Reserve Brushed Oak, Silverado, 7-1/4"
Wine cooler: U-Line 2000 Series 18" Wine Captain

After purchasing this home my clients wanted to update the house to their lifestyle and taste. We remodeled the home to enhance the master suite, all bathrooms, paint, lighting, and furniture.
Photography: Michael Wiltbank
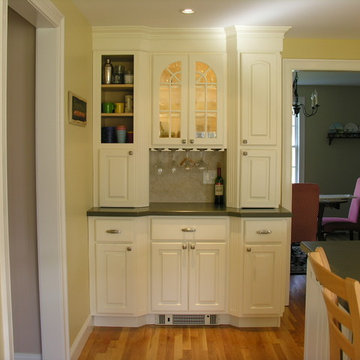
Источник вдохновения для домашнего уюта: маленький прямой домашний бар в классическом стиле с врезной мойкой, фасадами с выступающей филенкой, белыми фасадами, столешницей из ламината, светлым паркетным полом, мойкой, бежевым фартуком и фартуком из керамической плитки для на участке и в саду
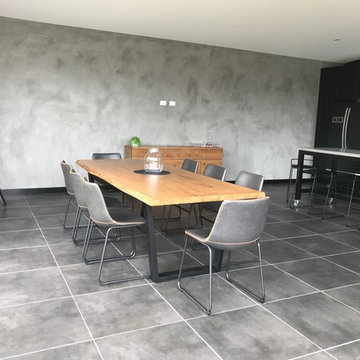
Пример оригинального дизайна: большая угловая бар-тележка в стиле лофт с накладной мойкой, фасадами в стиле шейкер, черными фасадами, столешницей из кварцевого агломерата, черным фартуком, фартуком из керамической плитки, полом из керамогранита и черным полом
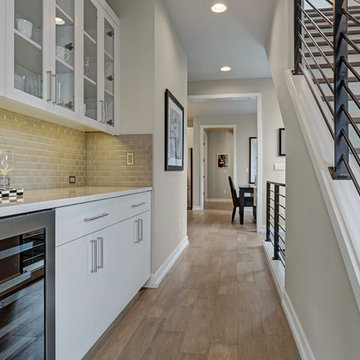
Пример оригинального дизайна: домашний бар в стиле кантри с паркетным полом среднего тона, мойкой, плоскими фасадами, белыми фасадами, столешницей из кварцита, серым фартуком, белой столешницей и фартуком из керамической плитки
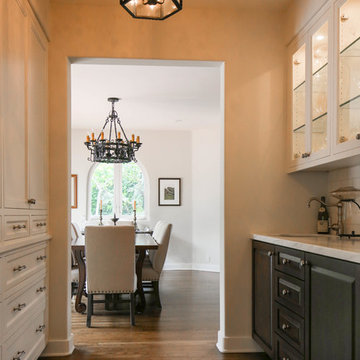
The butlers pantry is aligned between the kitchen and formal dining serving which creates ease during gatherings.
Cabochon Surfaces & Fixtures
Идея дизайна: прямой домашний бар среднего размера в классическом стиле с мойкой, врезной мойкой, фасадами в стиле шейкер, белыми фасадами, мраморной столешницей, белым фартуком, фартуком из керамической плитки и паркетным полом среднего тона
Идея дизайна: прямой домашний бар среднего размера в классическом стиле с мойкой, врезной мойкой, фасадами в стиле шейкер, белыми фасадами, мраморной столешницей, белым фартуком, фартуком из керамической плитки и паркетным полом среднего тона
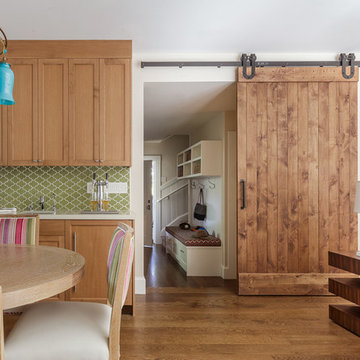
Photography by davidduncanlivingston.com
Свежая идея для дизайна: прямой домашний бар в современном стиле с мойкой, фасадами в стиле шейкер, светлыми деревянными фасадами, столешницей из кварцевого агломерата, зеленым фартуком, фартуком из керамической плитки и паркетным полом среднего тона - отличное фото интерьера
Свежая идея для дизайна: прямой домашний бар в современном стиле с мойкой, фасадами в стиле шейкер, светлыми деревянными фасадами, столешницей из кварцевого агломерата, зеленым фартуком, фартуком из керамической плитки и паркетным полом среднего тона - отличное фото интерьера
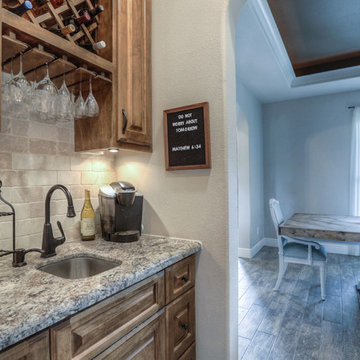
Источник вдохновения для домашнего уюта: маленький прямой домашний бар в стиле кантри с мойкой, врезной мойкой, фасадами с выступающей филенкой, коричневыми фасадами, гранитной столешницей, бежевым фартуком, фартуком из керамической плитки, полом из керамической плитки и коричневым полом для на участке и в саду
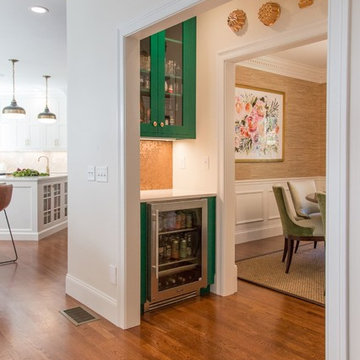
A family moved from the city to this home just north of Boston. The house was built in the early 2000s and needed some updating - a new kitchen, mudroom, and a laundry room that had to be relocated to the second floor. In addition to the renovations, the couple needed to furnish their home. This included furniture, decor, accessories, wallpaper, window treatments, paint colors etc. Every room was transformed to meet the family's needs and was a reflection of their personality. The end result was a bright, fun and livable home for the couple and their three small children. Max Holiver Photography
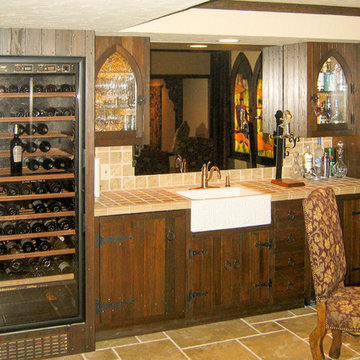
Идея дизайна: большой прямой домашний бар в классическом стиле с мойкой, накладной мойкой, искусственно-состаренными фасадами, столешницей из плитки, бежевым фартуком, фартуком из керамической плитки, полом из керамической плитки и бежевым полом
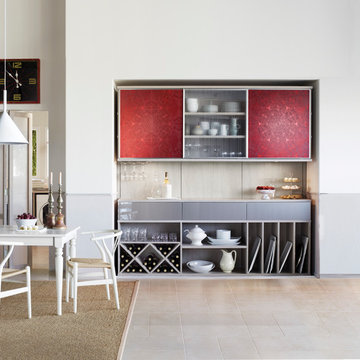
Custom Pantry & Wine Storage with Colorful Etched Glass Accents
Стильный дизайн: маленький прямой домашний бар в современном стиле с открытыми фасадами, серыми фасадами, бежевым фартуком, фартуком из керамической плитки, полом из керамической плитки и бежевым полом для на участке и в саду - последний тренд
Стильный дизайн: маленький прямой домашний бар в современном стиле с открытыми фасадами, серыми фасадами, бежевым фартуком, фартуком из керамической плитки, полом из керамической плитки и бежевым полом для на участке и в саду - последний тренд
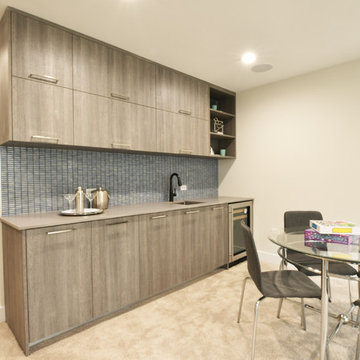
Basement Bar
На фото: прямой домашний бар среднего размера в стиле модернизм с мойкой, врезной мойкой, плоскими фасадами, серыми фасадами, столешницей из кварцевого агломерата, фартуком из керамической плитки, ковровым покрытием, серым полом и серой столешницей с
На фото: прямой домашний бар среднего размера в стиле модернизм с мойкой, врезной мойкой, плоскими фасадами, серыми фасадами, столешницей из кварцевого агломерата, фартуком из керамической плитки, ковровым покрытием, серым полом и серой столешницей с
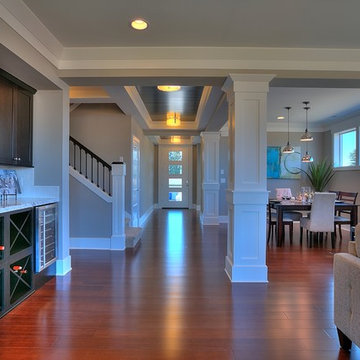
Our design team wanted to achieve a Pacific Northwest transitional contemporary home with a bit of nautical feel to the exterior. We mixed organic elements throughout the house to tie the look all together, along with white cabinets in the kitchen. We hope you enjoy the interior trim details we added on columns and in our tub surrounds. We took extra care on our stair system with a wrought iron accent along the top.
Photography: Layne Freedle
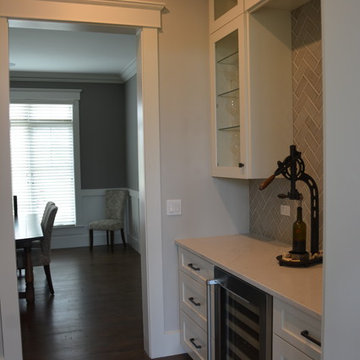
A true "Craftsman" style complete with a marvelous front porch and true Craftsman trim detailing throughout!
Источник вдохновения для домашнего уюта: прямой домашний бар среднего размера в стиле неоклассика (современная классика) с стеклянными фасадами, белыми фасадами, столешницей из кварцевого агломерата, серым фартуком, фартуком из керамической плитки, мойкой, темным паркетным полом и коричневым полом
Источник вдохновения для домашнего уюта: прямой домашний бар среднего размера в стиле неоклассика (современная классика) с стеклянными фасадами, белыми фасадами, столешницей из кварцевого агломерата, серым фартуком, фартуком из керамической плитки, мойкой, темным паркетным полом и коричневым полом
Домашний бар с фартуком из керамической плитки – фото дизайна интерьера
1