Домашний бар с фартуком из каменной плиты и фартуком из металлической плитки – фото дизайна интерьера
Сортировать:
Бюджет
Сортировать:Популярное за сегодня
221 - 240 из 1 807 фото
1 из 3
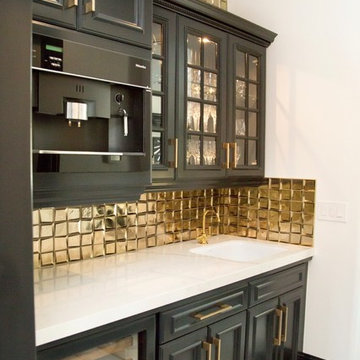
Jackie K Photo
Стильный дизайн: прямой домашний бар среднего размера в современном стиле с мойкой, врезной мойкой, фасадами с утопленной филенкой, серыми фасадами, мраморной столешницей, желтым фартуком, фартуком из металлической плитки, мраморным полом, разноцветным полом и белой столешницей - последний тренд
Стильный дизайн: прямой домашний бар среднего размера в современном стиле с мойкой, врезной мойкой, фасадами с утопленной филенкой, серыми фасадами, мраморной столешницей, желтым фартуком, фартуком из металлической плитки, мраморным полом, разноцветным полом и белой столешницей - последний тренд

Steven Miller designed this bar area for the House Beautiful Kitchen of the Year 2014.
Countertop Wood: Peruvian Walnut
Construction Style: Edge Grain
Wood Countertop Location: Decorator’s Showcase in San Francisco, CA
Size: 1-1/2" thick x 34" x 46"
Wood Countertop Finish: Grothouse Original Oil
Designer: Steven Miller
Undermount or Overmount Sink: Undermount Sink Cutout for Kohler K-3391
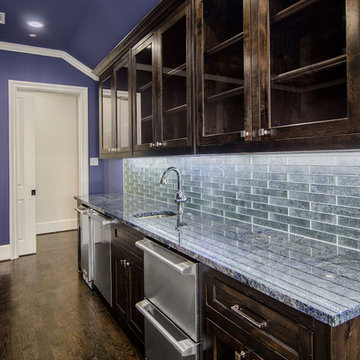
Created by CASON luxury home - Media room with kitchen. Baja blue granite, with lucien metallics tile from Ann Sacks
Свежая идея для дизайна: большой прямой домашний бар в стиле неоклассика (современная классика) с мойкой, врезной мойкой, фасадами с утопленной филенкой, темными деревянными фасадами, гранитной столешницей, разноцветным фартуком, фартуком из металлической плитки, темным паркетным полом и синей столешницей - отличное фото интерьера
Свежая идея для дизайна: большой прямой домашний бар в стиле неоклассика (современная классика) с мойкой, врезной мойкой, фасадами с утопленной филенкой, темными деревянными фасадами, гранитной столешницей, разноцветным фартуком, фартуком из металлической плитки, темным паркетным полом и синей столешницей - отличное фото интерьера
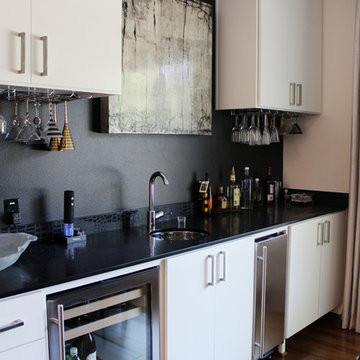
Идея дизайна: прямой домашний бар среднего размера в современном стиле с мойкой, врезной мойкой, плоскими фасадами, белыми фасадами, столешницей из кварцевого агломерата, черным фартуком, фартуком из каменной плиты, темным паркетным полом и коричневым полом
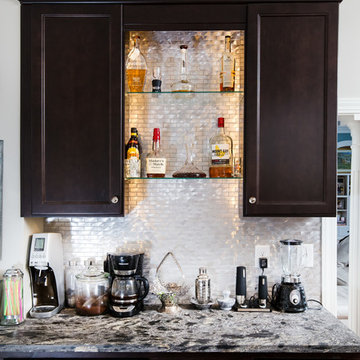
Brendon Pinola
На фото: прямой домашний бар в стиле неоклассика (современная классика) с паркетным полом среднего тона, мойкой, фасадами с утопленной филенкой, темными деревянными фасадами, мраморной столешницей, серым фартуком и фартуком из металлической плитки без раковины
На фото: прямой домашний бар в стиле неоклассика (современная классика) с паркетным полом среднего тона, мойкой, фасадами с утопленной филенкой, темными деревянными фасадами, мраморной столешницей, серым фартуком и фартуком из металлической плитки без раковины

На фото: параллельный домашний бар среднего размера в скандинавском стиле с мойкой, фасадами в стиле шейкер, зелеными фасадами, мраморной столешницей, белым фартуком, фартуком из каменной плиты и белой столешницей
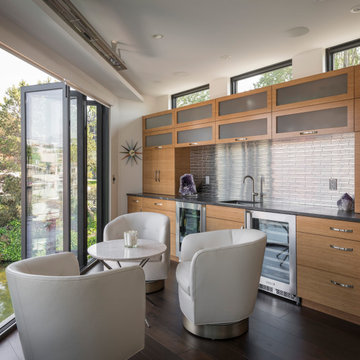
Свежая идея для дизайна: домашний бар в современном стиле с мойкой, плоскими фасадами, светлыми деревянными фасадами, врезной мойкой, фартуком из металлической плитки, темным паркетным полом и серой столешницей - отличное фото интерьера

Peter Bennetts
Идея дизайна: угловой домашний бар среднего размера в современном стиле с барной стойкой, врезной мойкой, черными фасадами, гранитной столешницей, разноцветным фартуком, фартуком из каменной плиты, черным полом, черной столешницей и плоскими фасадами
Идея дизайна: угловой домашний бар среднего размера в современном стиле с барной стойкой, врезной мойкой, черными фасадами, гранитной столешницей, разноцветным фартуком, фартуком из каменной плиты, черным полом, черной столешницей и плоскими фасадами

This is a home bar and entertainment area. A bar, hideable television, hidden laundry powder room and billiard area are included in this space. The bar is a combination of lacquered cabinetry with rustic barnwood details. A metal backsplash adds a textural effect. A glass Nanawall not shown in photo completely slides open out to a pool and outdoor entertaining area.
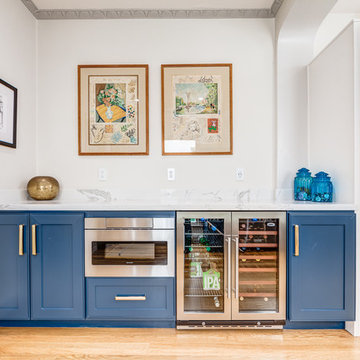
Пример оригинального дизайна: маленький прямой домашний бар в стиле неоклассика (современная классика) с мойкой, фасадами в стиле шейкер, синими фасадами, столешницей из кварцевого агломерата, белым фартуком, фартуком из каменной плиты, светлым паркетным полом, бежевым полом и белой столешницей для на участке и в саду

ARC Photography
Идея дизайна: прямой домашний бар среднего размера в современном стиле с мойкой, врезной мойкой, коричневыми фасадами, столешницей из талькохлорита, серым фартуком, фартуком из металлической плитки, бетонным полом и фасадами в стиле шейкер
Идея дизайна: прямой домашний бар среднего размера в современном стиле с мойкой, врезной мойкой, коричневыми фасадами, столешницей из талькохлорита, серым фартуком, фартуком из металлической плитки, бетонным полом и фасадами в стиле шейкер

William Hefner Architecture, Erika Bierman Photography
Пример оригинального дизайна: домашний бар в стиле неоклассика (современная классика) с темным паркетным полом, барной стойкой, белым фартуком, фартуком из каменной плиты, коричневым полом и серой столешницей
Пример оригинального дизайна: домашний бар в стиле неоклассика (современная классика) с темным паркетным полом, барной стойкой, белым фартуком, фартуком из каменной плиты, коричневым полом и серой столешницей

An entertainment space for discerning client who loves Texas, vintage, reclaimed materials, stone, distressed wood, beer tapper, wine, and sports memorabilia. Photo by Jeremy Fenelon

Свежая идея для дизайна: большой прямой домашний бар в классическом стиле с мойкой, врезной мойкой, открытыми фасадами, темными деревянными фасадами, гранитной столешницей, серым фартуком, фартуком из каменной плиты и темным паркетным полом - отличное фото интерьера

Michael Duerinckx
Пример оригинального дизайна: большой домашний бар в стиле неоклассика (современная классика) с барной стойкой, врезной мойкой, стеклянными фасадами, искусственно-состаренными фасадами, гранитной столешницей и фартуком из каменной плиты
Пример оригинального дизайна: большой домашний бар в стиле неоклассика (современная классика) с барной стойкой, врезной мойкой, стеклянными фасадами, искусственно-состаренными фасадами, гранитной столешницей и фартуком из каменной плиты
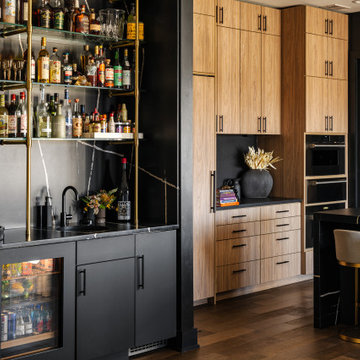
Luxe modern interior design in Westwood, Kansas by ULAH Interiors + Design, Kansas City. This dark and moody kitchen features both Dekton and Silestone by Cosentino. We carried the same Dekton from the island design onto the wet bar and the bar backsplash. The wet bar has matte black cabinets with panel ready appliances and an under-mounted bar sink. The bar shelves are made of real brass posts with glass shelves.
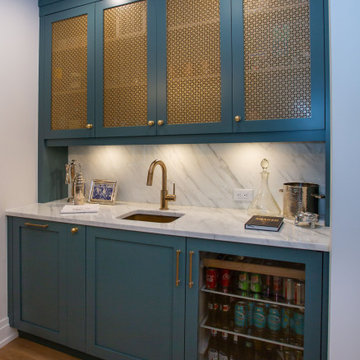
Идея дизайна: маленький прямой домашний бар в морском стиле с мойкой, врезной мойкой, фасадами в стиле шейкер, зелеными фасадами, белым фартуком, фартуком из каменной плиты, паркетным полом среднего тона, коричневым полом и белой столешницей для на участке и в саду

A beautiful modern styled, galley, wet bar with a black, quartz, infinity countertop and recessed panel, white cabinets with black metallic handles. The flooring is a gray wood vinyl and the walls are gray with large white trim. The back wall consists of white stone slabs that turn into the backsplash for the wet bar area. Next to the elevated cabinets are two stainless steels shelves for extra decorative storage. To the left of the wet bar is a sleek linear fireplace with a black encasement integrated into the white stone slabs. Above the wet bar and linear fireplace are bronze/gold decorative light fixtures.

Interior - Games room and Snooker room with Home Bar
Beach House at Avoca Beach by Architecture Saville Isaacs
Project Summary
Architecture Saville Isaacs
https://www.architecturesavilleisaacs.com.au/
The core idea of people living and engaging with place is an underlying principle of our practice, given expression in the manner in which this home engages with the exterior, not in a general expansive nod to view, but in a varied and intimate manner.
The interpretation of experiencing life at the beach in all its forms has been manifested in tangible spaces and places through the design of pavilions, courtyards and outdoor rooms.
Architecture Saville Isaacs
https://www.architecturesavilleisaacs.com.au/
A progression of pavilions and courtyards are strung off a circulation spine/breezeway, from street to beach: entry/car court; grassed west courtyard (existing tree); games pavilion; sand+fire courtyard (=sheltered heart); living pavilion; operable verandah; beach.
The interiors reinforce architectural design principles and place-making, allowing every space to be utilised to its optimum. There is no differentiation between architecture and interiors: Interior becomes exterior, joinery becomes space modulator, materials become textural art brought to life by the sun.
Project Description
Architecture Saville Isaacs
https://www.architecturesavilleisaacs.com.au/
The core idea of people living and engaging with place is an underlying principle of our practice, given expression in the manner in which this home engages with the exterior, not in a general expansive nod to view, but in a varied and intimate manner.
The house is designed to maximise the spectacular Avoca beachfront location with a variety of indoor and outdoor rooms in which to experience different aspects of beachside living.
Client brief: home to accommodate a small family yet expandable to accommodate multiple guest configurations, varying levels of privacy, scale and interaction.
A home which responds to its environment both functionally and aesthetically, with a preference for raw, natural and robust materials. Maximise connection – visual and physical – to beach.
The response was a series of operable spaces relating in succession, maintaining focus/connection, to the beach.
The public spaces have been designed as series of indoor/outdoor pavilions. Courtyards treated as outdoor rooms, creating ambiguity and blurring the distinction between inside and out.
A progression of pavilions and courtyards are strung off circulation spine/breezeway, from street to beach: entry/car court; grassed west courtyard (existing tree); games pavilion; sand+fire courtyard (=sheltered heart); living pavilion; operable verandah; beach.
Verandah is final transition space to beach: enclosable in winter; completely open in summer.
This project seeks to demonstrates that focusing on the interrelationship with the surrounding environment, the volumetric quality and light enhanced sculpted open spaces, as well as the tactile quality of the materials, there is no need to showcase expensive finishes and create aesthetic gymnastics. The design avoids fashion and instead works with the timeless elements of materiality, space, volume and light, seeking to achieve a sense of calm, peace and tranquillity.
Architecture Saville Isaacs
https://www.architecturesavilleisaacs.com.au/
Focus is on the tactile quality of the materials: a consistent palette of concrete, raw recycled grey ironbark, steel and natural stone. Materials selections are raw, robust, low maintenance and recyclable.
Light, natural and artificial, is used to sculpt the space and accentuate textural qualities of materials.
Passive climatic design strategies (orientation, winter solar penetration, screening/shading, thermal mass and cross ventilation) result in stable indoor temperatures, requiring minimal use of heating and cooling.
Architecture Saville Isaacs
https://www.architecturesavilleisaacs.com.au/
Accommodation is naturally ventilated by eastern sea breezes, but sheltered from harsh afternoon winds.
Both bore and rainwater are harvested for reuse.
Low VOC and non-toxic materials and finishes, hydronic floor heating and ventilation ensure a healthy indoor environment.
Project was the outcome of extensive collaboration with client, specialist consultants (including coastal erosion) and the builder.
The interpretation of experiencing life by the sea in all its forms has been manifested in tangible spaces and places through the design of the pavilions, courtyards and outdoor rooms.
The interior design has been an extension of the architectural intent, reinforcing architectural design principles and place-making, allowing every space to be utilised to its optimum capacity.
There is no differentiation between architecture and interiors: Interior becomes exterior, joinery becomes space modulator, materials become textural art brought to life by the sun.
Architecture Saville Isaacs
https://www.architecturesavilleisaacs.com.au/
https://www.architecturesavilleisaacs.com.au/
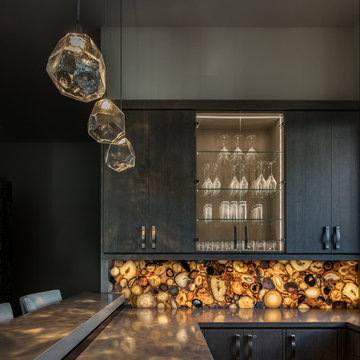
Kat Alves
Стильный дизайн: большой п-образный домашний бар в стиле модернизм с барной стойкой, плоскими фасадами, темными деревянными фасадами, разноцветным фартуком, фартуком из каменной плиты и серой столешницей - последний тренд
Стильный дизайн: большой п-образный домашний бар в стиле модернизм с барной стойкой, плоскими фасадами, темными деревянными фасадами, разноцветным фартуком, фартуком из каменной плиты и серой столешницей - последний тренд
Домашний бар с фартуком из каменной плиты и фартуком из металлической плитки – фото дизайна интерьера
12