Домашний бар с фартуком из каменной плиты и фартуком из кварцевого агломерата – фото дизайна интерьера
Сортировать:
Бюджет
Сортировать:Популярное за сегодня
81 - 100 из 1 829 фото
1 из 3

Custom wood stained home bar with quartz countertops and backsplash.
На фото: параллельный домашний бар среднего размера в стиле модернизм с мойкой, врезной мойкой, фасадами в стиле шейкер, серыми фасадами, столешницей из кварцевого агломерата, белым фартуком, фартуком из кварцевого агломерата, полом из керамогранита, бежевым полом и белой столешницей с
На фото: параллельный домашний бар среднего размера в стиле модернизм с мойкой, врезной мойкой, фасадами в стиле шейкер, серыми фасадами, столешницей из кварцевого агломерата, белым фартуком, фартуком из кварцевого агломерата, полом из керамогранита, бежевым полом и белой столешницей с

The second home of a California-based family was intended to use as an East-coast gathering place for their extended family. It was important to deliver elegant, indoor-outdoor living. The kitchen was designed to be the center of this newly renovated home, with a good flow for entertaining and celebrations. The homeowner wanted the cooktop to be in the island facing outward to see everyone. The seating area at the island has a thick, walnut wood countertop that delineates it from the rest of the island's workspace. Both the countertops and backsplash feature a Polished Naica Quartzite for a cohesive effect, while white custom cabinetry and satin brass hardware add subtle hints of glamour. The decision was made to panel the SubZero appliances for a seamless look, while intelligent space planning relocated the door to the butler's pantry/mudroom, where the wine unit and additional sink/dishwasher for large-scale entertaining needs were housed out of sight.

Стильный дизайн: большой п-образный домашний бар в классическом стиле с темным паркетным полом, коричневым полом, барной стойкой, врезной мойкой, стеклянными фасадами, черными фасадами, мраморной столешницей, черным фартуком, фартуком из каменной плиты и черной столешницей - последний тренд
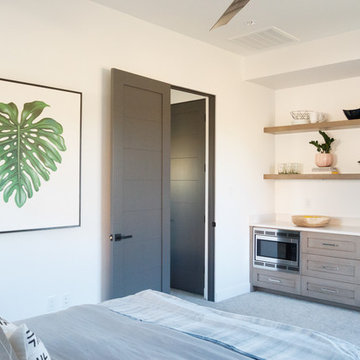
На фото: маленький параллельный домашний бар в стиле модернизм с мойкой, врезной мойкой, фасадами в стиле шейкер, светлыми деревянными фасадами, столешницей из кварцевого агломерата, белым фартуком, фартуком из каменной плиты и белой столешницей для на участке и в саду с

На фото: параллельный домашний бар среднего размера в современном стиле с барной стойкой, плоскими фасадами, коричневыми фасадами, столешницей из кварцевого агломерата, разноцветным фартуком, фартуком из каменной плиты, полом из винила, серым полом и коричневой столешницей без раковины

На фото: параллельный домашний бар среднего размера в классическом стиле с барной стойкой, врезной мойкой, фасадами с выступающей филенкой, светлыми деревянными фасадами, гранитной столешницей, черным фартуком, фартуком из каменной плиты, полом из керамогранита и бежевым полом

На фото: прямой домашний бар среднего размера в стиле рустика с мойкой, накладной мойкой, фасадами с выступающей филенкой, светлыми деревянными фасадами, зеленым фартуком, фартуком из каменной плиты и полом из керамогранита с
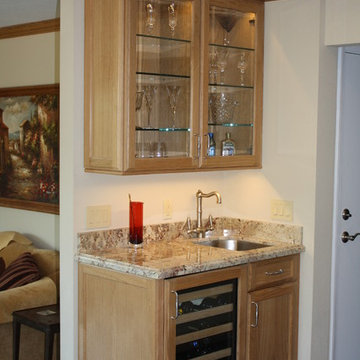
Свежая идея для дизайна: маленький прямой домашний бар в классическом стиле с мойкой, врезной мойкой, стеклянными фасадами, светлыми деревянными фасадами, гранитной столешницей, разноцветным фартуком, фартуком из каменной плиты и темным паркетным полом для на участке и в саду - отличное фото интерьера
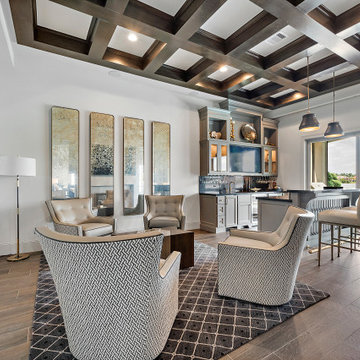
Step into the ultimate hangout spot: this home bar offers a full-service wet bar, complete with a TV for entertainment, and a cozy seating area for socializing. The custom upholstered chairs, antique mirrors, and stylish patterned rug infuse a touch of glamour into the space.

На фото: прямой домашний бар среднего размера с мойкой, врезной мойкой, фасадами с декоративным кантом, серыми фасадами, столешницей из кварцевого агломерата, белым фартуком, фартуком из кварцевого агломерата, светлым паркетным полом, коричневым полом и белой столешницей с

Man Cave/She Shed
Стильный дизайн: большой угловой домашний бар в классическом стиле с барной стойкой, накладной мойкой, темными деревянными фасадами, разноцветным фартуком, темным паркетным полом, коричневым полом, разноцветной столешницей, столешницей из кварцевого агломерата, фартуком из кварцевого агломерата и фасадами с выступающей филенкой - последний тренд
Стильный дизайн: большой угловой домашний бар в классическом стиле с барной стойкой, накладной мойкой, темными деревянными фасадами, разноцветным фартуком, темным паркетным полом, коричневым полом, разноцветной столешницей, столешницей из кварцевого агломерата, фартуком из кварцевого агломерата и фасадами с выступающей филенкой - последний тренд

Идея дизайна: прямой домашний бар в морском стиле с фасадами с филенкой типа жалюзи, зелеными фасадами, разноцветным фартуком, светлым паркетным полом, белой столешницей и фартуком из каменной плиты без раковины

Wet bar that doubles as a butler's pantry, located between the dining room and gallery-style hallway to the family room. Guest entry to the dining room is the leaded glass door to left, bar entry at back-bar. With 2 under-counter refrigerators and an icemaker, the trash drawer is located under the sink. Front bar countertop at seats is wood with an antiqued-steel insert to match the island table in the kitchen.

The waterfall counter is the main feature for this bar area. With it being highlighted in strip lighting below, it creates an ambiance while accenting this beautiful bar feature off of the kitchen.
Builder: Hasler Homes

Only a few minutes from the project to the Right (Another Minnetonka Finished Basement) this space was just as cluttered, dark, and underutilized.
Done in tandem with Landmark Remodeling, this space had a specific aesthetic: to be warm, with stained cabinetry, a gas fireplace, and a wet bar.
They also have a musically inclined son who needed a place for his drums and piano. We had ample space to accommodate everything they wanted.
We decided to move the existing laundry to another location, which allowed for a true bar space and two-fold, a dedicated laundry room with folding counter and utility closets.
The existing bathroom was one of the scariest we've seen, but we knew we could save it.
Overall the space was a huge transformation!
Photographer- Height Advantages

Стильный дизайн: маленький прямой домашний бар в современном стиле с мойкой, врезной мойкой, плоскими фасадами, черными фасадами, столешницей из кварцевого агломерата, черным фартуком, фартуком из кварцевого агломерата, ковровым покрытием, бежевым полом и черной столешницей для на участке и в саду - последний тренд

The homeowner's wide range of tastes coalesces in this lovely kitchen and mudroom. Vintage, modern, English, and mid-century styles form one eclectic and alluring space. Rift-sawn white oak cabinets in warm almond, textured white subway tile, white island top, and a custom white range hood lend lots of brightness while black perimeter countertops and a Laurel Woods deep green finish on the island and beverage bar balance the palette with a unique twist on farmhouse style.
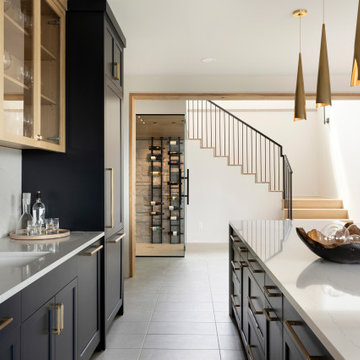
The lower level of your home will never be an afterthought when you build with our team. Our recent Artisan home featured lower level spaces for every family member to enjoy including an athletic court, home gym, video game room, sauna, and walk-in wine display. Cut out the wasted space in your home by incorporating areas that your family will actually use!

Design - Atmosphere Interior Design
Идея дизайна: большой домашний бар в современном стиле с врезной мойкой, светлыми деревянными фасадами, белым фартуком, фартуком из каменной плиты, светлым паркетным полом, бежевым полом, черной столешницей, барной стойкой и открытыми фасадами
Идея дизайна: большой домашний бар в современном стиле с врезной мойкой, светлыми деревянными фасадами, белым фартуком, фартуком из каменной плиты, светлым паркетным полом, бежевым полом, черной столешницей, барной стойкой и открытыми фасадами
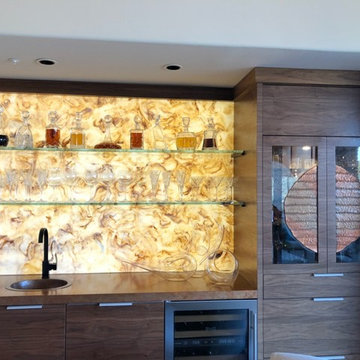
Behind the Starphire Glass shelving is our Backlit Wall Feature used in this Walnut Bar.
Made in two pieces split along the shelving.
На фото: прямой домашний бар среднего размера в современном стиле с мойкой, накладной мойкой, коричневыми фасадами, деревянной столешницей, желтым фартуком и фартуком из каменной плиты
На фото: прямой домашний бар среднего размера в современном стиле с мойкой, накладной мойкой, коричневыми фасадами, деревянной столешницей, желтым фартуком и фартуком из каменной плиты
Домашний бар с фартуком из каменной плиты и фартуком из кварцевого агломерата – фото дизайна интерьера
5