Домашний бар с фартуком из каменной плитки и бежевым полом – фото дизайна интерьера
Сортировать:
Бюджет
Сортировать:Популярное за сегодня
1 - 20 из 204 фото
1 из 3

This home's basement gameroom features a kitchenette/ bar with a beverage fridge, an under counter microwave and a full-sized sink. Open shelves above allow for easy access to plates, drinking glasses and coffee cups. Ample counter space leaves room for a serving bar or for a popcorn maker on movie nights. The expansive tile backsplash features gold metal accents that catch the light from the nearby stairwell.

На фото: п-образный домашний бар среднего размера в стиле кантри с мойкой, накладной мойкой, подвесными полками, темными деревянными фасадами, мраморной столешницей, белым фартуком, фартуком из каменной плитки, светлым паркетным полом, бежевым полом и серой столешницей с

Martha O'Hara Interiors, Interior Design | L. Cramer Builders + Remodelers, Builder | Troy Thies, Photography | Shannon Gale, Photo Styling
Please Note: All “related,” “similar,” and “sponsored” products tagged or listed by Houzz are not actual products pictured. They have not been approved by Martha O’Hara Interiors nor any of the professionals credited. For information about our work, please contact design@oharainteriors.com.

Open concept almost full kitchen (no stove), seating, game room and home theater with retractable walls- enclose for a private screening or open to watch the big game. Reunion Resort
Kissimmee FL
Landmark Custom Builder & Remodeling
Home currently for sale contact Maria Wood (352) 217-7394 for details

Our Tampa studio gave a beautiful facelift to our client's kitchen and bathroom to create an elegant and sophisticated ambiance in both spaces. In the kitchen, we removed a dividing wall creating more room to carve in a wet bar and plenty of storage solutions. We used beautiful white paint that instantly brightened up the space and a mixed, on-trend palette of pacific blue with warm gray for a pop of color. A large walnut wood island makes food prep a breeze, and a matching range hood against a stunning backsplash adds an attractive focal point.
The bathroom was updated to look elegant and relaxed by using a lovely floral-patterned wallpaper and a wooden vanity with muted bronze accents. The shower cubicle was lined with floor-to-ceiling tiles making it look and feel more spacious.
---Project designed by interior design studio Home Frosting. They serve the entire Tampa Bay area including South Tampa, Clearwater, Belleair, and St. Petersburg.
For more about Home Frosting, see here: https://homefrosting.com/

Steve Tauge Studios
Свежая идея для дизайна: параллельный домашний бар среднего размера в стиле лофт с бетонным полом, барной стойкой, монолитной мойкой, плоскими фасадами, темными деревянными фасадами, столешницей из акрилового камня, фартуком из каменной плитки и бежевым полом - отличное фото интерьера
Свежая идея для дизайна: параллельный домашний бар среднего размера в стиле лофт с бетонным полом, барной стойкой, монолитной мойкой, плоскими фасадами, темными деревянными фасадами, столешницей из акрилового камня, фартуком из каменной плитки и бежевым полом - отличное фото интерьера

Coastal-inspired home bar with a modern twist. Navy painted cabinetry with brass fixtures and a modern tile backsplash to create the clean look for a simple nautical theme for the family and guest to enjoy.
Photos by Spacecrafting Photography

На фото: маленький домашний бар в стиле неоклассика (современная классика) с фасадами с утопленной филенкой, черными фасадами, столешницей из кварцевого агломерата, разноцветным фартуком, фартуком из каменной плитки, паркетным полом среднего тона, бежевым полом и белой столешницей без мойки для на участке и в саду с
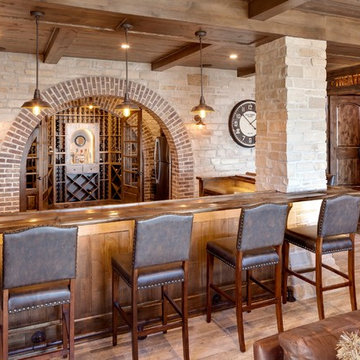
Jon Huelskamp Landmark Photography
Идея дизайна: большой п-образный домашний бар в стиле рустика с накладной мойкой, деревянной столешницей, фартуком из каменной плитки, полом из керамогранита, барной стойкой, темными деревянными фасадами, серым фартуком, бежевым полом и коричневой столешницей
Идея дизайна: большой п-образный домашний бар в стиле рустика с накладной мойкой, деревянной столешницей, фартуком из каменной плитки, полом из керамогранита, барной стойкой, темными деревянными фасадами, серым фартуком, бежевым полом и коричневой столешницей
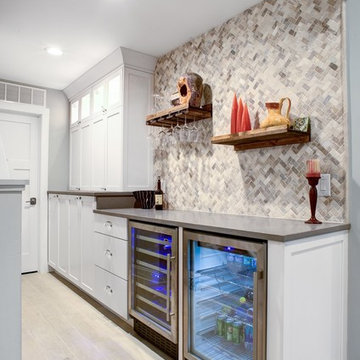
Свежая идея для дизайна: большой домашний бар в классическом стиле с мойкой, фасадами в стиле шейкер, белыми фасадами, бежевым фартуком, фартуком из каменной плитки, светлым паркетным полом и бежевым полом без раковины - отличное фото интерьера
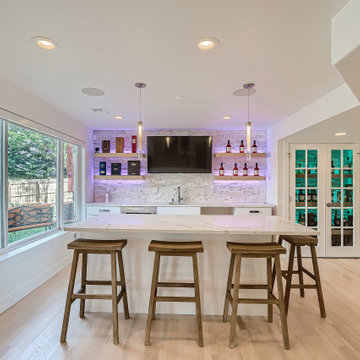
Beautiful open concept basement with a gorgeous wet bar and custom liquor cabinet
На фото: большой домашний бар в стиле модернизм с мойкой, врезной мойкой, плоскими фасадами, белыми фасадами, столешницей из кварцевого агломерата, белым фартуком, фартуком из каменной плитки, полом из ламината, бежевым полом и белой столешницей
На фото: большой домашний бар в стиле модернизм с мойкой, врезной мойкой, плоскими фасадами, белыми фасадами, столешницей из кварцевого агломерата, белым фартуком, фартуком из каменной плитки, полом из ламината, бежевым полом и белой столешницей
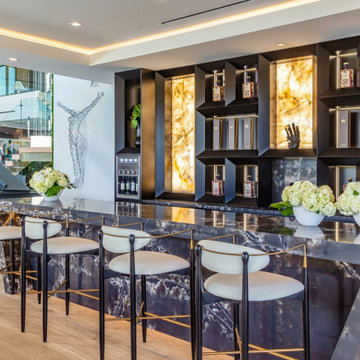
Bundy Drive Brentwood, Los Angeles modern home luxury piano bar. Photo by Simon Berlyn.
Свежая идея для дизайна: большой прямой домашний бар в стиле модернизм с барной стойкой, открытыми фасадами, мраморной столешницей, разноцветным фартуком, фартуком из каменной плитки, бежевым полом и черной столешницей - отличное фото интерьера
Свежая идея для дизайна: большой прямой домашний бар в стиле модернизм с барной стойкой, открытыми фасадами, мраморной столешницей, разноцветным фартуком, фартуком из каменной плитки, бежевым полом и черной столешницей - отличное фото интерьера
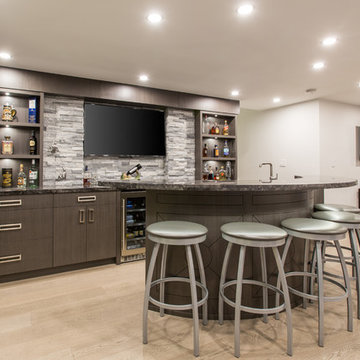
Phillip Cocker Photography
The Decadent Adult Retreat! Bar, Wine Cellar, 3 Sports TV's, Pool Table, Fireplace and Exterior Hot Tub.
A custom bar was designed my McCabe Design & Interiors to fit the homeowner's love of gathering with friends and entertaining whilst enjoying great conversation, sports tv, or playing pool. The original space was reconfigured to allow for this large and elegant bar. Beside it, and easily accessible for the homeowner bartender is a walk-in wine cellar. Custom millwork was designed and built to exact specifications including a routered custom design on the curved bar. A two-tiered bar was created to allow preparation on the lower level. Across from the bar, is a sitting area and an electric fireplace. Three tv's ensure maximum sports coverage. Lighting accents include slims, led puck, and rope lighting under the bar. A sonas and remotely controlled lighting finish this entertaining haven.

Lighting on the floating shelves is the perfect accent to the materials for liquor bottle display.
Свежая идея для дизайна: большой параллельный домашний бар в стиле кантри с барной стойкой, накладной мойкой, фасадами с утопленной филенкой, серыми фасадами, столешницей из акрилового камня, серым фартуком, фартуком из каменной плитки, светлым паркетным полом, бежевым полом и серой столешницей - отличное фото интерьера
Свежая идея для дизайна: большой параллельный домашний бар в стиле кантри с барной стойкой, накладной мойкой, фасадами с утопленной филенкой, серыми фасадами, столешницей из акрилового камня, серым фартуком, фартуком из каменной плитки, светлым паркетным полом, бежевым полом и серой столешницей - отличное фото интерьера
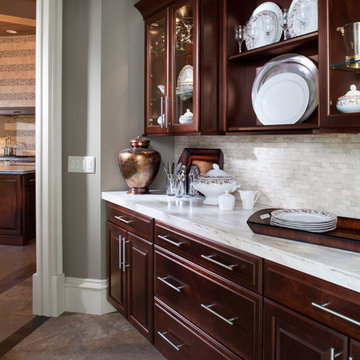
Moehl Millwork provided cabinetry made by Waypoint Living Spaces for this butler's pantry. The cabinets are stained java on cherry. The door series is 610.
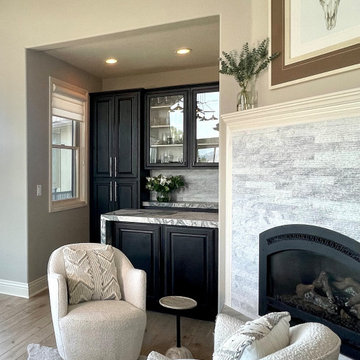
Painted existing bar cabinetry, replaced hardware and countertops, new flooring, paint, furnishings and updated fireplace facade.
Свежая идея для дизайна: маленький п-образный домашний бар в стиле кантри с мойкой, врезной мойкой, стеклянными фасадами, черными фасадами, столешницей из кварцевого агломерата, серым фартуком, фартуком из каменной плитки, светлым паркетным полом, бежевым полом и разноцветной столешницей для на участке и в саду - отличное фото интерьера
Свежая идея для дизайна: маленький п-образный домашний бар в стиле кантри с мойкой, врезной мойкой, стеклянными фасадами, черными фасадами, столешницей из кварцевого агломерата, серым фартуком, фартуком из каменной плитки, светлым паркетным полом, бежевым полом и разноцветной столешницей для на участке и в саду - отличное фото интерьера
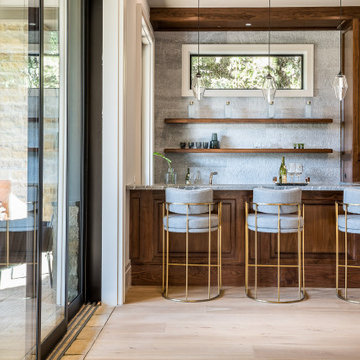
Свежая идея для дизайна: п-образный домашний бар среднего размера в стиле кантри с мойкой, накладной мойкой, подвесными полками, темными деревянными фасадами, мраморной столешницей, белым фартуком, фартуком из каменной плитки, светлым паркетным полом, бежевым полом и серой столешницей - отличное фото интерьера
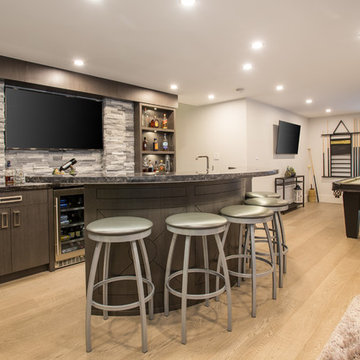
Phillip Cocker Photography
The Decadent Adult Retreat! Bar, Wine Cellar, 3 Sports TV's, Pool Table, Fireplace and Exterior Hot Tub.
A custom bar was designed my McCabe Design & Interiors to fit the homeowner's love of gathering with friends and entertaining whilst enjoying great conversation, sports tv, or playing pool. The original space was reconfigured to allow for this large and elegant bar. Beside it, and easily accessible for the homeowner bartender is a walk-in wine cellar. Custom millwork was designed and built to exact specifications including a routered custom design on the curved bar. A two-tiered bar was created to allow preparation on the lower level. Across from the bar, is a sitting area and an electric fireplace. Three tv's ensure maximum sports coverage. Lighting accents include slims, led puck, and rope lighting under the bar. A sonas and remotely controlled lighting finish this entertaining haven.
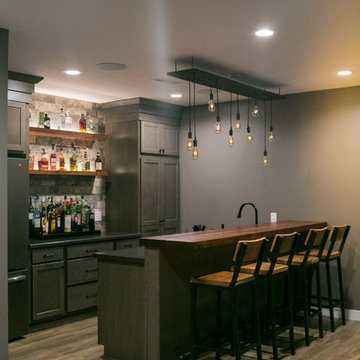
This bar is set up for evening entertaining. Liquor bottles are on full display between the tall cabinets. The up lighting on the floating shelves provides the perfect mood.

На фото: прямой домашний бар среднего размера в современном стиле с открытыми фасадами, белыми фасадами, столешницей из кварцевого агломерата, коричневым фартуком, фартуком из каменной плитки, светлым паркетным полом, бежевым полом и белой столешницей без раковины
Домашний бар с фартуком из каменной плитки и бежевым полом – фото дизайна интерьера
1