Домашний бар с фартуком из известняка и фартуком из мрамора – фото дизайна интерьера
Сортировать:
Бюджет
Сортировать:Популярное за сегодня
161 - 180 из 1 007 фото
1 из 3
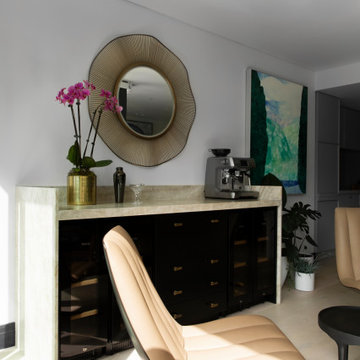
Home bar looking on to balcony and city views
На фото: прямой домашний бар в современном стиле с стеклянными фасадами, мраморной столешницей, бежевым фартуком, фартуком из мрамора, светлым паркетным полом, бежевым полом и бежевой столешницей без мойки
На фото: прямой домашний бар в современном стиле с стеклянными фасадами, мраморной столешницей, бежевым фартуком, фартуком из мрамора, светлым паркетным полом, бежевым полом и бежевой столешницей без мойки

Свежая идея для дизайна: параллельный домашний бар среднего размера в стиле неоклассика (современная классика) с темными деревянными фасадами, мраморной столешницей, белым фартуком, фартуком из мрамора, темным паркетным полом, коричневым полом и белой столешницей без мойки - отличное фото интерьера
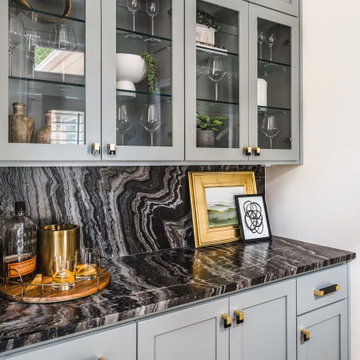
At the bar we used a one-of-a-kind leathered marble countertop and backsplash for the perfect wow factor!
Photography: Tiffany Ringwald
Builder: Ekren Construction

Источник вдохновения для домашнего уюта: маленький прямой домашний бар в стиле неоклассика (современная классика) с накладной мойкой, белыми фасадами, столешницей из кварцевого агломерата, белым фартуком, фартуком из мрамора, паркетным полом среднего тона, коричневым полом, белой столешницей, барной стойкой и открытыми фасадами для на участке и в саду

Источник вдохновения для домашнего уюта: угловой домашний бар в классическом стиле с мойкой, врезной мойкой, фасадами с утопленной филенкой, белыми фасадами, белым фартуком, темным паркетным полом и фартуком из известняка
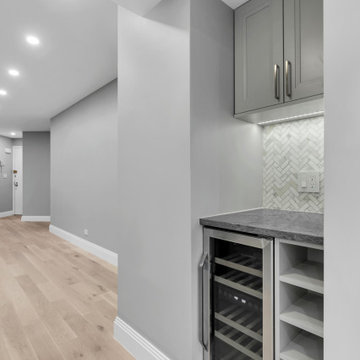
Let's have a drink :)
Свежая идея для дизайна: маленький параллельный домашний бар в современном стиле с фасадами с декоративным кантом, серыми фасадами, столешницей из бетона, разноцветным фартуком, фартуком из мрамора и серой столешницей без мойки для на участке и в саду - отличное фото интерьера
Свежая идея для дизайна: маленький параллельный домашний бар в современном стиле с фасадами с декоративным кантом, серыми фасадами, столешницей из бетона, разноцветным фартуком, фартуком из мрамора и серой столешницей без мойки для на участке и в саду - отличное фото интерьера

На фото: прямой домашний бар в стиле неоклассика (современная классика) с мойкой, накладной мойкой, фасадами с утопленной филенкой, мраморной столешницей, бежевым фартуком, фартуком из мрамора, темным паркетным полом, бежевой столешницей, зелеными фасадами и коричневым полом с

На фото: маленький прямой домашний бар в современном стиле с мойкой, врезной мойкой, стеклянными фасадами, белыми фасадами, мраморной столешницей, серым фартуком, фартуком из мрамора, паркетным полом среднего тона и коричневым полом для на участке и в саду с
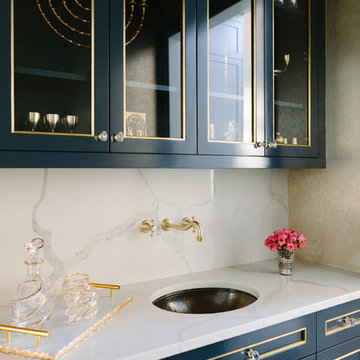
Photo Credit:
Aimée Mazzenga
Идея дизайна: прямой домашний бар среднего размера в стиле неоклассика (современная классика) с мойкой, врезной мойкой, синими фасадами, белым фартуком, белой столешницей, стеклянными фасадами, мраморной столешницей и фартуком из мрамора
Идея дизайна: прямой домашний бар среднего размера в стиле неоклассика (современная классика) с мойкой, врезной мойкой, синими фасадами, белым фартуком, белой столешницей, стеклянными фасадами, мраморной столешницей и фартуком из мрамора
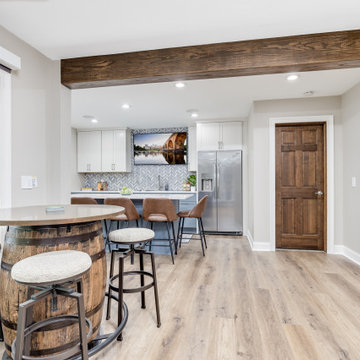
Since this home is on a lakefront, we wanted to keep the theme going throughout this space! We did two-tone cabinetry for this wet bar and incorporated earthy elements with the leather barstools and a marble chevron backsplash.
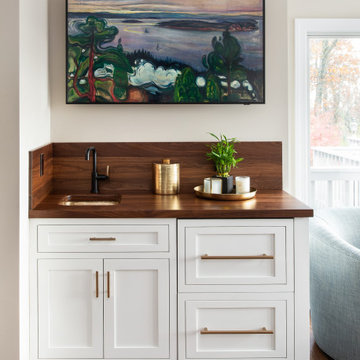
We took down several walls to achieve this large space that has two islands and a soft seating area with floor to ceiling windows. There is a prep area, a serving area, a coffee bar, wet bar and an island with seating for 6. The ultimate family space.
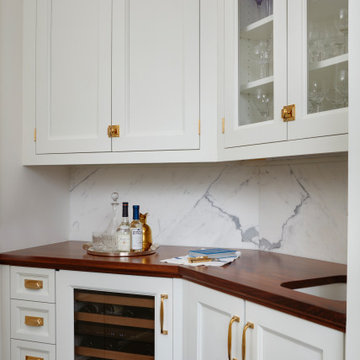
Clients that relocated from NYC fell in love with this home but wanted to update the kitchen to reflect their love of cooking. Using that mandate, the designer maximized both storage and countertops through clever space planning to utilize the existing perimeter to the fullest. The resulting space is a classic white kitchen with soft blue accents in the window treatments and seating. The main marble island was designed to maximize storage and counter surface with the second island done in walnut to match the butler’s pantry. The soft white cabinetry has a custom, brush-stroke finish with unlacquered brass hardware sourced from England. The custom hood and stainless steel backsplash with a warming shelf give the kitchen a professional look and are complemented by the SubZero glass front refrigerator and Wolf range. An upside-down edge detail on the countertops adds surface area, while interior lighting in the display cabinetry highlights dishes and serving pieces. The kitchen shines with unlacquered brass hardware and accents that patinas as it matures, but the crowning glory is the custom pot rack and light fixture by Ann-Morris that illuminates the room.

Traditional wet bar with dark wood cabinetry, white marble countertops and backsplash, dark hardwood chevron flooring, and floral grey wallpaper.
На фото: прямой домашний бар в классическом стиле с врезной мойкой, темными деревянными фасадами, мраморной столешницей, бежевым фартуком, фартуком из мрамора, темным паркетным полом, коричневым полом, бежевой столешницей и мойкой с
На фото: прямой домашний бар в классическом стиле с врезной мойкой, темными деревянными фасадами, мраморной столешницей, бежевым фартуком, фартуком из мрамора, темным паркетным полом, коричневым полом, бежевой столешницей и мойкой с

Свежая идея для дизайна: угловой домашний бар среднего размера в классическом стиле с мойкой, врезной мойкой, фасадами в стиле шейкер, белыми фасадами, столешницей из кварцита, разноцветным фартуком, фартуком из мрамора, полом из ламината, коричневым полом и белой столешницей - отличное фото интерьера
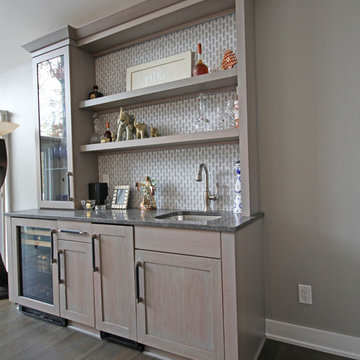
This transitional kitchen design in Farmington Hills was done as part of a home remodeling project that also included a beverage bar, laundry room, and bathroom. The kitchen remodel is incorporated a Blanco Precise Siligranite metallic gray sink in the perimeter work area with a Brizo Artesso pull down sprayer faucet and soap dispenser. A 4' Galley Workstation was installed in the large kitchen island and included a Signature Accessory Package. The bi-level island has a raised bar area for seating, an induction cooktop next to the Galley Workstation, plus an end cabinet with extra storage and a wine rack. The custom Woodmaster cabinetry sets the tone for this kitchen's style and also includes ample storage. The perimeter kitchen cabinets are maple in a Snow White finish, while the island and bar cabinets are cherry in a Peppercorn finish. Richelieu hardware accents the cabinets in a brushed nickel finish. The project also included Caesarstone quartz countertops throughout and a Zephyr hood over the island. This spacious kitchen design is ready for day-to-day living or to be the heart of every party!
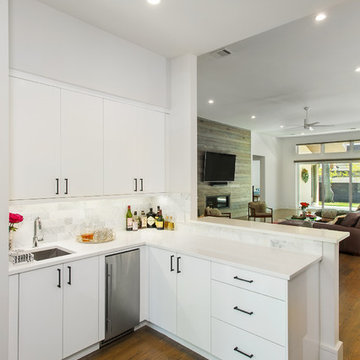
Photography by Vernon Wentz of Ad Imagery
Источник вдохновения для домашнего уюта: угловой домашний бар среднего размера в стиле неоклассика (современная классика) с мойкой, врезной мойкой, плоскими фасадами, белыми фасадами, столешницей из кварцевого агломерата, серым фартуком, фартуком из мрамора, паркетным полом среднего тона, бежевым полом и белой столешницей
Источник вдохновения для домашнего уюта: угловой домашний бар среднего размера в стиле неоклассика (современная классика) с мойкой, врезной мойкой, плоскими фасадами, белыми фасадами, столешницей из кварцевого агломерата, серым фартуком, фартуком из мрамора, паркетным полом среднего тона, бежевым полом и белой столешницей

Designer: Kelly Taaffe Design, Inc.
Photographer: Andrea Hope
Источник вдохновения для домашнего уюта: угловой домашний бар среднего размера в современном стиле с мойкой, плоскими фасадами, темными деревянными фасадами, мраморной столешницей, белым фартуком, фартуком из мрамора, светлым паркетным полом, бежевым полом и белой столешницей
Источник вдохновения для домашнего уюта: угловой домашний бар среднего размера в современном стиле с мойкой, плоскими фасадами, темными деревянными фасадами, мраморной столешницей, белым фартуком, фартуком из мрамора, светлым паркетным полом, бежевым полом и белой столешницей
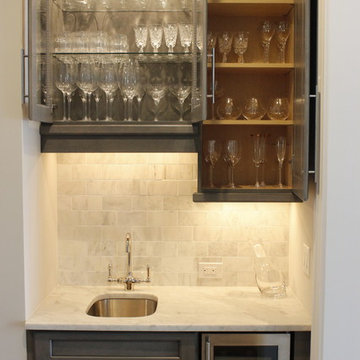
Carol Closet organized this wine bar based upon the regular habits of this client. The client owns many glasses for different occasions, so we began by placing the most frequently used near the bottom where it is most accessible, and worked up from there.
Some pieces were display only, so those were placed on the side of the wine bar with glass doors to create pleasant aesthetics.

The scenic village of Mountain Brook Alabama, known for its hills, scenic trails and quiet tree-lined streets. The family found a charming traditional 2-story brick house that was newly built. The trick was to make it into a home.
How the family would move throughout the home on a daily basis was the guiding principle in creating dedicated spots for crafting, homework, two separate offices, family time and livable outdoor space that is used year round. Out of the chaos of relocation, an oasis emerged.
Leveraging a simple white color palette, layers of texture, organic materials and an occasional pop of color, a sense of polished comfort comes to life.

The bar, located off the great room and accessible from the foyer, features a marble tile backsplash, custom bar, and floating shelves. The focal point of the bar is the stunning arched wine storage pass-thru, which draws you in from the front door and frames the window on the far wall.
Домашний бар с фартуком из известняка и фартуком из мрамора – фото дизайна интерьера
9