Домашний бар с деревянной столешницей и столешницей из меди – фото дизайна интерьера
Сортировать:
Бюджет
Сортировать:Популярное за сегодня
161 - 180 из 3 874 фото
1 из 3
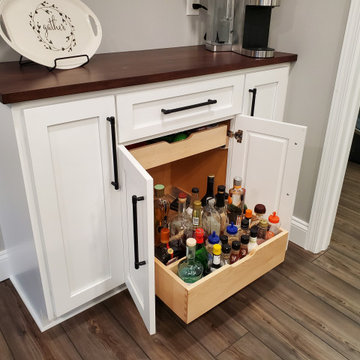
На фото: домашний бар в классическом стиле с фасадами в стиле шейкер, белыми фасадами, деревянной столешницей и коричневой столешницей с
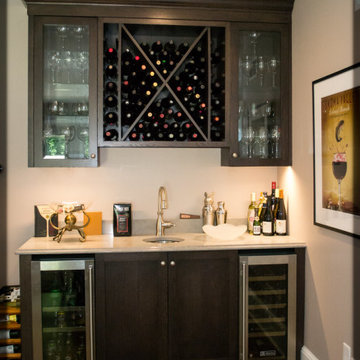
На фото: прямой домашний бар в классическом стиле с мойкой, врезной мойкой, стеклянными фасадами, коричневыми фасадами, деревянной столешницей, паркетным полом среднего тона и коричневым полом с
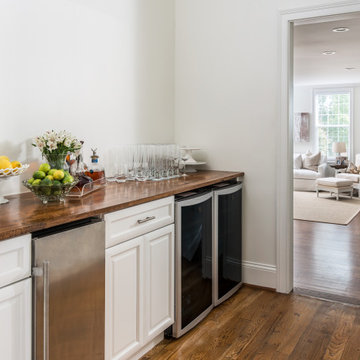
Photography: Garett + Carrie Buell of Studiobuell/ studiobuell.com
На фото: маленький параллельный домашний бар в стиле неоклассика (современная классика) с фасадами с выступающей филенкой, белыми фасадами, деревянной столешницей и паркетным полом среднего тона без раковины для на участке и в саду с
На фото: маленький параллельный домашний бар в стиле неоклассика (современная классика) с фасадами с выступающей филенкой, белыми фасадами, деревянной столешницей и паркетным полом среднего тона без раковины для на участке и в саду с
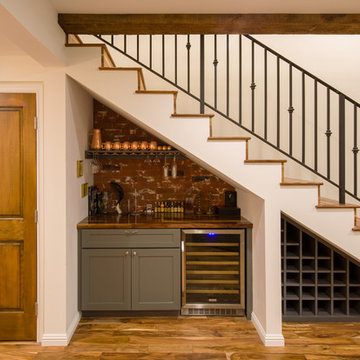
Идея дизайна: маленький домашний бар в стиле неоклассика (современная классика) с фасадами в стиле шейкер, серыми фасадами, деревянной столешницей, красным фартуком, фартуком из кирпича, паркетным полом среднего тона и коричневой столешницей для на участке и в саду

Идея дизайна: большой угловой домашний бар в стиле лофт с мойкой, врезной мойкой, фасадами в стиле шейкер, серыми фасадами, деревянной столешницей, паркетным полом среднего тона, коричневым полом и коричневой столешницей
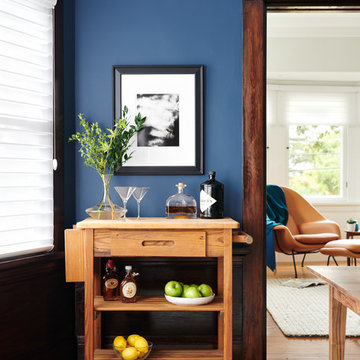
Jean Bai / Konstrukt Photo
На фото: бар-тележка в стиле неоклассика (современная классика) с открытыми фасадами, фасадами цвета дерева среднего тона, деревянной столешницей, паркетным полом среднего тона, коричневым полом и бежевой столешницей
На фото: бар-тележка в стиле неоклассика (современная классика) с открытыми фасадами, фасадами цвета дерева среднего тона, деревянной столешницей, паркетным полом среднего тона, коричневым полом и бежевой столешницей

На фото: прямой домашний бар среднего размера в стиле кантри с барной стойкой, накладной мойкой, фасадами в стиле шейкер, белыми фасадами, деревянной столешницей, белым фартуком, фартуком из дерева, паркетным полом среднего тона, коричневым полом и коричневой столешницей
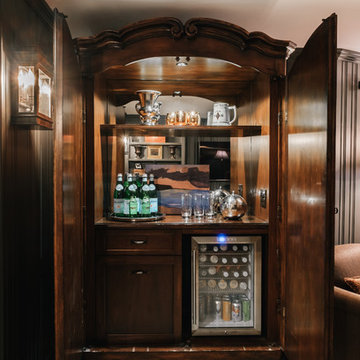
Источник вдохновения для домашнего уюта: маленький прямой домашний бар в классическом стиле с мойкой, темными деревянными фасадами, деревянной столешницей и зеркальным фартуком для на участке и в саду

Alan Wycheck Photography
Идея дизайна: прямой домашний бар среднего размера в стиле рустика с мойкой, фасадами с выступающей филенкой, синими фасадами, деревянной столешницей, разноцветным фартуком, фартуком из каменной плитки, паркетным полом среднего тона, коричневым полом и коричневой столешницей без раковины
Идея дизайна: прямой домашний бар среднего размера в стиле рустика с мойкой, фасадами с выступающей филенкой, синими фасадами, деревянной столешницей, разноцветным фартуком, фартуком из каменной плитки, паркетным полом среднего тона, коричневым полом и коричневой столешницей без раковины
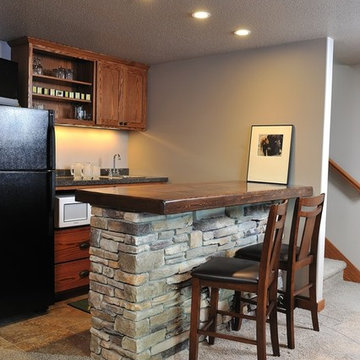
На фото: маленький прямой домашний бар с мойкой, деревянной столешницей и ковровым покрытием для на участке и в саду с

Home bar in downstairs of split-level home, with rich blue-green cabinetry and a rustic walnut wood top in the bar area, bistro-style brick subway tile floor-to-ceiling on the sink wall, and dark cherry wood cabinetry in the adjoining "library" area, complete with a games table.
Added chair rail and molding detail on walls in a moody taupe paint color. Custom lighting design by Buttonwood Communications, including recessed lighting, backlighting behind the TV and lighting under the wood bar top, allows the clients to customize the mood (and color!) of the lighting for any occasion.

Walnut End Grain butcher block counter top with Odie's Oil rub finish, water & stain resistant. This top is about 1 1/4" thick.
Свежая идея для дизайна: маленький прямой домашний бар в современном стиле с мойкой, врезной мойкой, фасадами с выступающей филенкой, серыми фасадами, деревянной столешницей, синим фартуком, фартуком из стеклянной плитки и светлым паркетным полом для на участке и в саду - отличное фото интерьера
Свежая идея для дизайна: маленький прямой домашний бар в современном стиле с мойкой, врезной мойкой, фасадами с выступающей филенкой, серыми фасадами, деревянной столешницей, синим фартуком, фартуком из стеклянной плитки и светлым паркетным полом для на участке и в саду - отличное фото интерьера

Before, the kitchen was clustered into one corner and wasted a lot of space. We re-arranged everything to create this more linear layout, creating significantly more storage and a much more functional layout. We removed all the travertine flooring throughout the entrance and in the kitchen and installed new porcelain tile flooring that matched the new color palette.
As artists themselves, our clients brought in very creative, hand selected pieces and incorporated their love for flying by adding airplane elements into the design that you see throguhout.
For the cabinetry, they selected an espresso color for the perimeter that goes all the way to the 10' high ceilings along with marble quartz countertops. We incorporated lift up appliance garage systems, utensil pull outs, roll out shelving and pull out trash for ease of use and organization. The 12' island has grey painted cabinetry with tons of storage, seating and tying back in the espresso cabinetry with the legs and decorative island end cap along with "chicken feeder" pendants they created. The range wall is the biggest focal point with the accent tile our clients found that is meant to duplicate the look of vintage metal pressed ceilings, along with a gorgeous Italian range, pot filler and fun blue accent tile.
When re-arranging the kitchen and removing walls, we added a custom stained French door that allows them to close off the other living areas on that side of the house. There was this unused space in that corner, that now became a fun coffee bar station with stained turquoise cabinetry, butcher block counter for added warmth and the fun accent tile backsplash our clients found. We white-washed the fireplace to have it blend more in with the new color palette and our clients re-incorporated their wood feature wall that was in a previous home and each piece was hand selected.
Everything came together in such a fun, creative way that really shows their personality and character.

A close friend of one of our owners asked for some help, inspiration, and advice in developing an area in the mezzanine level of their commercial office/shop so that they could entertain friends, family, and guests. They wanted a bar area, a poker area, and seating area in a large open lounge space. So although this was not a full-fledged Four Elements project, it involved a Four Elements owner's design ideas and handiwork, a few Four Elements sub-trades, and a lot of personal time to help bring it to fruition. You will recognize similar design themes as used in the Four Elements office like barn-board features, live edge wood counter-tops, and specialty LED lighting seen in many of our projects. And check out the custom poker table and beautiful rope/beam light fixture constructed by our very own Peter Russell. What a beautiful and cozy space!
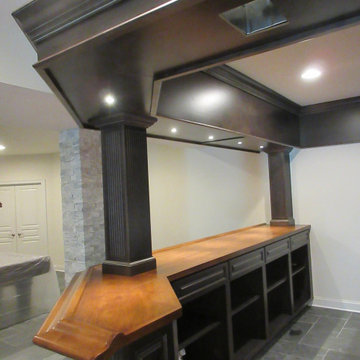
This client had an existing wall of cabinets that he wanted to integrate into a new bar in the basement of his home. However, he did not want to do the same color cabinetry all around the space. So we had all the new cabinetry made in cherry with a Shale Truetone and pewter glaze. Then to make the existing cabinetry tie in, we had the Chicago Bar rail top make and stained to the shade of the existing cabinetry. With all the detail work that Vince from Still Waters did, this came out perfectly!

This cozy lake cottage skillfully incorporates a number of features that would normally be restricted to a larger home design. A glance of the exterior reveals a simple story and a half gable running the length of the home, enveloping the majority of the interior spaces. To the rear, a pair of gables with copper roofing flanks a covered dining area and screened porch. Inside, a linear foyer reveals a generous staircase with cascading landing.
Further back, a centrally placed kitchen is connected to all of the other main level entertaining spaces through expansive cased openings. A private study serves as the perfect buffer between the homes master suite and living room. Despite its small footprint, the master suite manages to incorporate several closets, built-ins, and adjacent master bath complete with a soaker tub flanked by separate enclosures for a shower and water closet.
Upstairs, a generous double vanity bathroom is shared by a bunkroom, exercise space, and private bedroom. The bunkroom is configured to provide sleeping accommodations for up to 4 people. The rear-facing exercise has great views of the lake through a set of windows that overlook the copper roof of the screened porch below.

With connections to a local artist who handcrafted and welded the steel doors to the built-in liquor cabinet, our clients were ecstatic with the results.

Идея дизайна: большой угловой домашний бар в стиле лофт с барной стойкой, монолитной мойкой, плоскими фасадами, коричневыми фасадами, деревянной столешницей, черным фартуком, фартуком из кирпича, темным паркетным полом, коричневым полом и коричневой столешницей

Пример оригинального дизайна: домашний бар среднего размера в стиле кантри с барной стойкой, накладной мойкой, фасадами в стиле шейкер, белыми фасадами, деревянной столешницей, белым фартуком, фартуком из дерева, полом из керамогранита, коричневым полом и коричневой столешницей
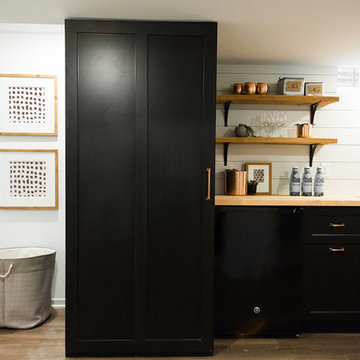
Laura Rae Photography
Стильный дизайн: прямой домашний бар среднего размера в стиле неоклассика (современная классика) с мойкой, врезной мойкой, фасадами в стиле шейкер, черными фасадами, деревянной столешницей, белым фартуком, фартуком из дерева, полом из винила, коричневым полом и бежевой столешницей - последний тренд
Стильный дизайн: прямой домашний бар среднего размера в стиле неоклассика (современная классика) с мойкой, врезной мойкой, фасадами в стиле шейкер, черными фасадами, деревянной столешницей, белым фартуком, фартуком из дерева, полом из винила, коричневым полом и бежевой столешницей - последний тренд
Домашний бар с деревянной столешницей и столешницей из меди – фото дизайна интерьера
9