Домашний бар с деревянной столешницей и столешницей из бетона – фото дизайна интерьера
Сортировать:
Бюджет
Сортировать:Популярное за сегодня
61 - 80 из 4 228 фото
1 из 3
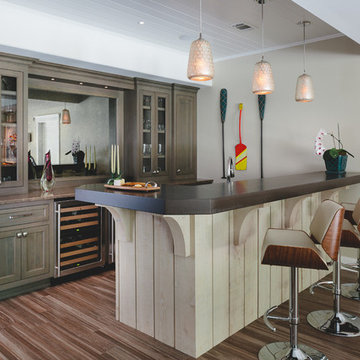
Terrace level seated bar with pecan finished cabinets and bar top. The cabinets have a custom stain to complement the quartz countertop.
Gregg Willett Photography
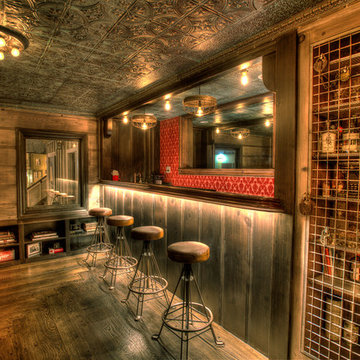
Len Schneyder
На фото: домашний бар среднего размера в стиле рустика с барной стойкой, фасадами с утопленной филенкой, коричневыми фасадами, деревянной столешницей, красным фартуком и паркетным полом среднего тона с
На фото: домашний бар среднего размера в стиле рустика с барной стойкой, фасадами с утопленной филенкой, коричневыми фасадами, деревянной столешницей, красным фартуком и паркетным полом среднего тона с
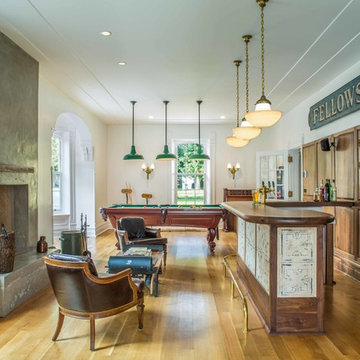
Photography: Sean McBride
Источник вдохновения для домашнего уюта: большой параллельный домашний бар в классическом стиле с деревянной столешницей, паркетным полом среднего тона, фасадами цвета дерева среднего тона, барной стойкой, коричневым фартуком, коричневым полом и коричневой столешницей
Источник вдохновения для домашнего уюта: большой параллельный домашний бар в классическом стиле с деревянной столешницей, паркетным полом среднего тона, фасадами цвета дерева среднего тона, барной стойкой, коричневым фартуком, коричневым полом и коричневой столешницей
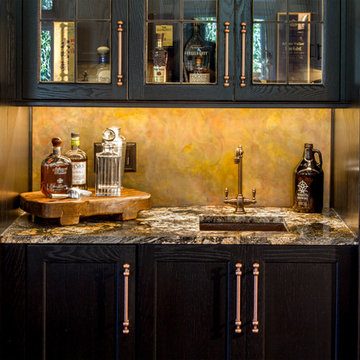
A cramped butler's pantry was opened up into a bar area with plenty of storage space and adjacent to a wine cooler. Bar countertop is Petro Magma Granite, cabinets are Brookhaven in Ebony on Oak. Other cabinets in the kitchen are white on maple; the contrast is a nice way to separate space within the same room.
Neals Design Remodel
Robin Victor Goetz
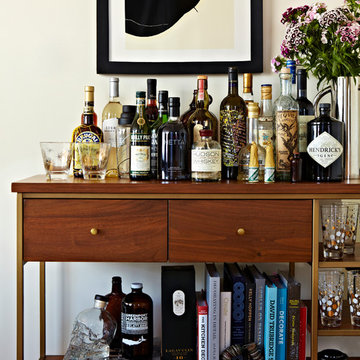
As our client loves to entertain a beautiful and fully stocked bar cart was a must-have.
Photo by Jacob Snavely
На фото: бар-тележка среднего размера в стиле модернизм с фасадами цвета дерева среднего тона и деревянной столешницей с
На фото: бар-тележка среднего размера в стиле модернизм с фасадами цвета дерева среднего тона и деревянной столешницей с
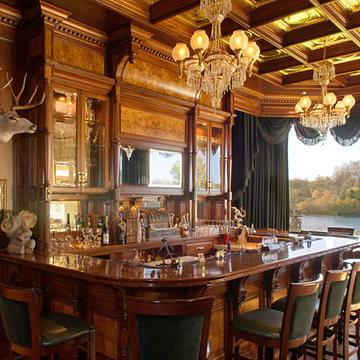
Свежая идея для дизайна: огромный п-образный домашний бар в классическом стиле с барной стойкой, стеклянными фасадами, фасадами цвета дерева среднего тона, деревянной столешницей, разноцветным фартуком, зеркальным фартуком, паркетным полом среднего тона и коричневой столешницей - отличное фото интерьера
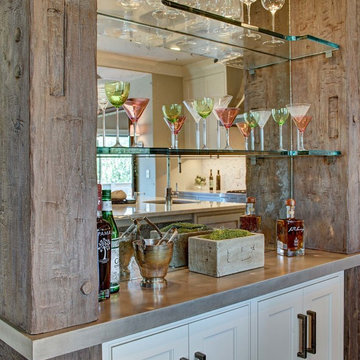
На фото: маленький прямой домашний бар в классическом стиле с фасадами в стиле шейкер, белыми фасадами, столешницей из бетона и зеркальным фартуком без раковины для на участке и в саду
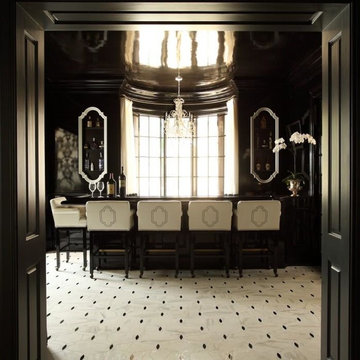
Пример оригинального дизайна: большой прямой домашний бар в викторианском стиле с барной стойкой, деревянной столешницей, полом из керамической плитки и белым полом

This whole-house remodel required us to dig down in the basement to achieve 9'0" ceilings. The result? A spacious, light-filled basement that the owners can use for entertaining.

Unfinishes lower level gets an amazing face lift to a Prairie style inspired meca
Photos by Stuart Lorenz Photograpghy
Источник вдохновения для домашнего уюта: п-образный домашний бар среднего размера в стиле кантри с полом из керамической плитки, барной стойкой, стеклянными фасадами, фасадами цвета дерева среднего тона, деревянной столешницей, разноцветным полом и коричневой столешницей
Источник вдохновения для домашнего уюта: п-образный домашний бар среднего размера в стиле кантри с полом из керамической плитки, барной стойкой, стеклянными фасадами, фасадами цвета дерева среднего тона, деревянной столешницей, разноцветным полом и коричневой столешницей
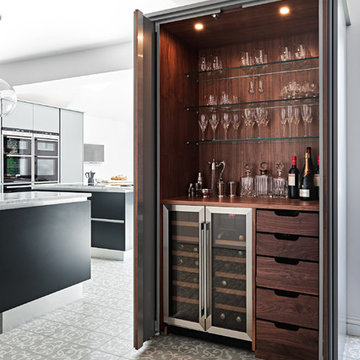
Bloomsbury encaustic tiles from Artisans of Devizes.
Стильный дизайн: большой прямой домашний бар в современном стиле с открытыми фасадами, темными деревянными фасадами, деревянной столешницей, полом из керамической плитки и коричневой столешницей - последний тренд
Стильный дизайн: большой прямой домашний бар в современном стиле с открытыми фасадами, темными деревянными фасадами, деревянной столешницей, полом из керамической плитки и коричневой столешницей - последний тренд

Our Carmel design-build studio was tasked with organizing our client’s basement and main floor to improve functionality and create spaces for entertaining.
In the basement, the goal was to include a simple dry bar, theater area, mingling or lounge area, playroom, and gym space with the vibe of a swanky lounge with a moody color scheme. In the large theater area, a U-shaped sectional with a sofa table and bar stools with a deep blue, gold, white, and wood theme create a sophisticated appeal. The addition of a perpendicular wall for the new bar created a nook for a long banquette. With a couple of elegant cocktail tables and chairs, it demarcates the lounge area. Sliding metal doors, chunky picture ledges, architectural accent walls, and artsy wall sconces add a pop of fun.
On the main floor, a unique feature fireplace creates architectural interest. The traditional painted surround was removed, and dark large format tile was added to the entire chase, as well as rustic iron brackets and wood mantel. The moldings behind the TV console create a dramatic dimensional feature, and a built-in bench along the back window adds extra seating and offers storage space to tuck away the toys. In the office, a beautiful feature wall was installed to balance the built-ins on the other side. The powder room also received a fun facelift, giving it character and glitz.
---
Project completed by Wendy Langston's Everything Home interior design firm, which serves Carmel, Zionsville, Fishers, Westfield, Noblesville, and Indianapolis.
For more about Everything Home, see here: https://everythinghomedesigns.com/
To learn more about this project, see here:
https://everythinghomedesigns.com/portfolio/carmel-indiana-posh-home-remodel
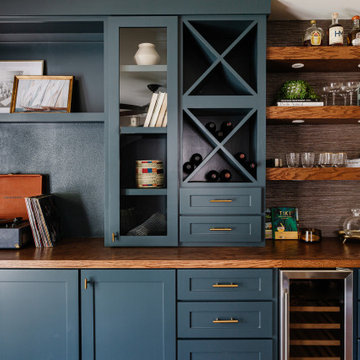
Created space for a wall mounted TV as well as additional wine storage. Finished with some glass cabinet doors with gold accent hardware.
Свежая идея для дизайна: прямой домашний бар среднего размера в стиле модернизм с фасадами в стиле шейкер, синими фасадами, деревянной столешницей, темным паркетным полом, коричневым полом и коричневой столешницей без мойки - отличное фото интерьера
Свежая идея для дизайна: прямой домашний бар среднего размера в стиле модернизм с фасадами в стиле шейкер, синими фасадами, деревянной столешницей, темным паркетным полом, коричневым полом и коричневой столешницей без мойки - отличное фото интерьера
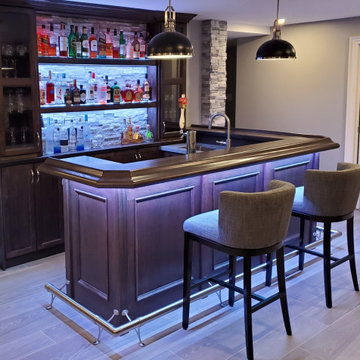
Custom home bar with poplar lumber and several coats of a wood polishing wax, with additional wainscoting, and under cabinet lighting.
Свежая идея для дизайна: п-образный домашний бар среднего размера в стиле модернизм с барной стойкой, врезной мойкой, подвесными полками, темными деревянными фасадами, деревянной столешницей, полом из ламината, разноцветным полом и коричневой столешницей - отличное фото интерьера
Свежая идея для дизайна: п-образный домашний бар среднего размера в стиле модернизм с барной стойкой, врезной мойкой, подвесными полками, темными деревянными фасадами, деревянной столешницей, полом из ламината, разноцветным полом и коричневой столешницей - отличное фото интерьера
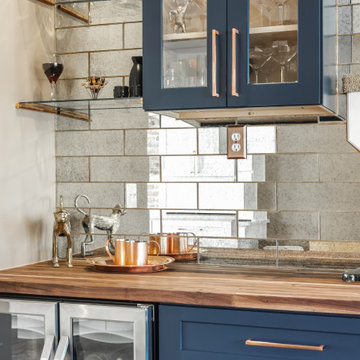
Navy blue beverage bar with glass wall cabinet + butcher block countertop.
Пример оригинального дизайна: маленький прямой домашний бар в стиле кантри с мойкой, врезной мойкой, фасадами в стиле шейкер, синими фасадами, деревянной столешницей, коричневым фартуком, фартуком из каменной плитки, темным паркетным полом, коричневым полом и коричневой столешницей для на участке и в саду
Пример оригинального дизайна: маленький прямой домашний бар в стиле кантри с мойкой, врезной мойкой, фасадами в стиле шейкер, синими фасадами, деревянной столешницей, коричневым фартуком, фартуком из каменной плитки, темным паркетным полом, коричневым полом и коричневой столешницей для на участке и в саду

Gardner/Fox created this clients' ultimate man cave! What began as an unfinished basement is now 2,250 sq. ft. of rustic modern inspired joy! The different amenities in this space include a wet bar, poker, billiards, foosball, entertainment area, 3/4 bath, sauna, home gym, wine wall, and last but certainly not least, a golf simulator. To create a harmonious rustic modern look the design includes reclaimed barnwood, matte black accents, and modern light fixtures throughout the space.
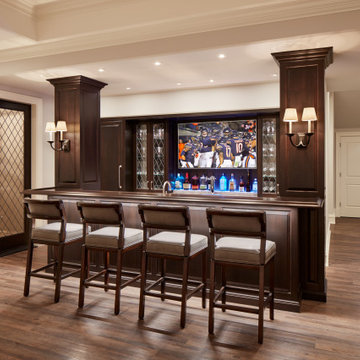
На фото: параллельный домашний бар в классическом стиле с мойкой, фасадами с выступающей филенкой, темными деревянными фасадами, деревянной столешницей, паркетным полом среднего тона, коричневым полом и коричневой столешницей с
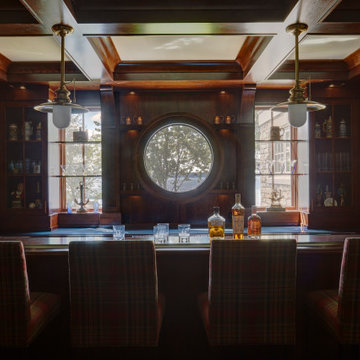
The focal point of the home bar is a circular window with a view to the lake.
Идея дизайна: большой п-образный домашний бар в стиле кантри с барной стойкой, фасадами с выступающей филенкой, фасадами цвета дерева среднего тона, деревянной столешницей, паркетным полом среднего тона, коричневым полом и коричневой столешницей
Идея дизайна: большой п-образный домашний бар в стиле кантри с барной стойкой, фасадами с выступающей филенкой, фасадами цвета дерева среднего тона, деревянной столешницей, паркетным полом среднего тона, коричневым полом и коричневой столешницей
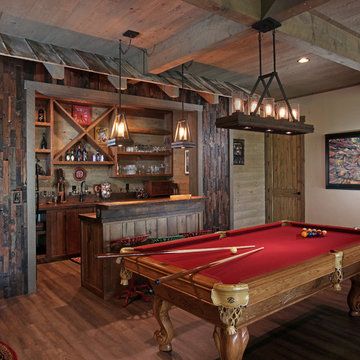
Пример оригинального дизайна: параллельный домашний бар в стиле рустика с мойкой, открытыми фасадами, фасадами цвета дерева среднего тона, деревянной столешницей, серым фартуком, паркетным полом среднего тона и коричневым полом
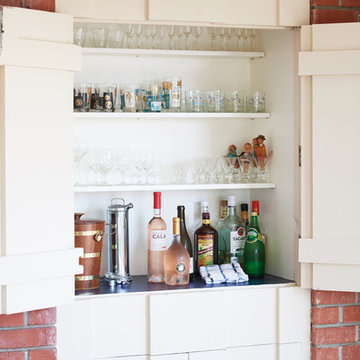
1950's mid-century modern beach house built by architect Richard Leitch in Carpinteria, California. Leitch built two one-story adjacent homes on the property which made for the perfect space to share seaside with family. In 2016, Emily restored the homes with a goal of melding past and present. Emily kept the beloved simple mid-century atmosphere while enhancing it with interiors that were beachy and fun yet durable and practical. The project also required complete re-landscaping by adding a variety of beautiful grasses and drought tolerant plants, extensive decking, fire pits, and repaving the driveway with cement and brick.
Домашний бар с деревянной столешницей и столешницей из бетона – фото дизайна интерьера
4