Домашний бар с деревянной столешницей и серым полом – фото дизайна интерьера
Сортировать:
Бюджет
Сортировать:Популярное за сегодня
61 - 80 из 307 фото
1 из 3
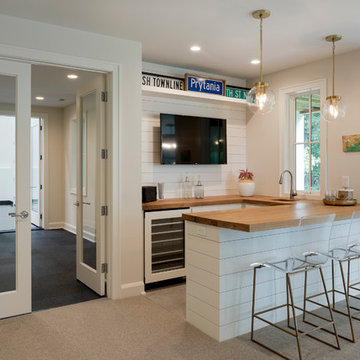
Свежая идея для дизайна: п-образный домашний бар среднего размера в стиле неоклассика (современная классика) с барной стойкой, врезной мойкой, деревянной столешницей, белым фартуком, фартуком из дерева, ковровым покрытием, серым полом, коричневой столешницей, плоскими фасадами и белыми фасадами - отличное фото интерьера
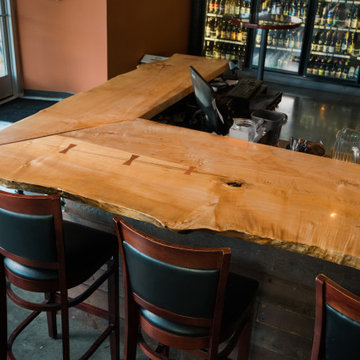
Seating Area. Copper bowtie inlay and copper transition.
На фото: большой домашний бар в стиле рустика с барной стойкой, деревянной столешницей, бетонным полом, серым полом и коричневой столешницей с
На фото: большой домашний бар в стиле рустика с барной стойкой, деревянной столешницей, бетонным полом, серым полом и коричневой столешницей с
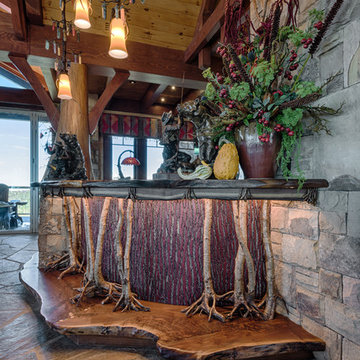
David Ramsey
Идея дизайна: большой п-образный домашний бар в стиле рустика с барной стойкой, врезной мойкой, фасадами с утопленной филенкой, темными деревянными фасадами, деревянной столешницей, полом из сланца, серым полом и коричневой столешницей
Идея дизайна: большой п-образный домашний бар в стиле рустика с барной стойкой, врезной мойкой, фасадами с утопленной филенкой, темными деревянными фасадами, деревянной столешницей, полом из сланца, серым полом и коричневой столешницей
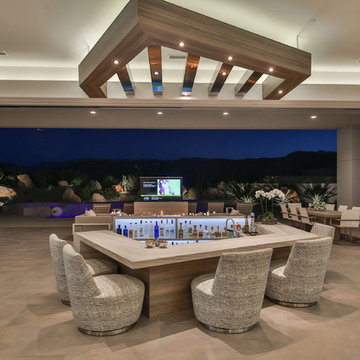
Trent Teigen
Идея дизайна: п-образный домашний бар в современном стиле с мойкой, деревянной столешницей, серым полом, бежевой столешницей и открытыми фасадами
Идея дизайна: п-образный домашний бар в современном стиле с мойкой, деревянной столешницей, серым полом, бежевой столешницей и открытыми фасадами

An award-winning, custom wood bar juxtaposes sleek glass modern backlit shelving.
Стильный дизайн: огромный параллельный домашний бар в стиле модернизм с барной стойкой, открытыми фасадами, деревянной столешницей, белым фартуком, фартуком из стекла, серым полом и коричневой столешницей - последний тренд
Стильный дизайн: огромный параллельный домашний бар в стиле модернизм с барной стойкой, открытыми фасадами, деревянной столешницей, белым фартуком, фартуком из стекла, серым полом и коричневой столешницей - последний тренд
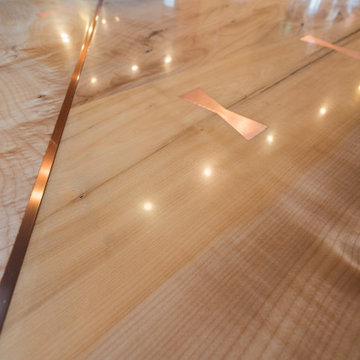
Copper inlay and copper transition
Пример оригинального дизайна: большой домашний бар в стиле рустика с барной стойкой, деревянной столешницей, бетонным полом, серым полом и коричневой столешницей
Пример оригинального дизайна: большой домашний бар в стиле рустика с барной стойкой, деревянной столешницей, бетонным полом, серым полом и коричневой столешницей
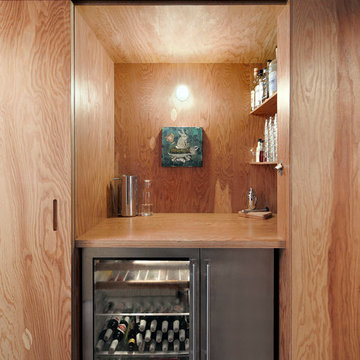
Стильный дизайн: маленький прямой домашний бар в современном стиле с фасадами цвета дерева среднего тона, деревянной столешницей, бетонным полом, мойкой, коричневым фартуком, фартуком из дерева, серым полом, бежевой столешницей и открытыми фасадами для на участке и в саду - последний тренд
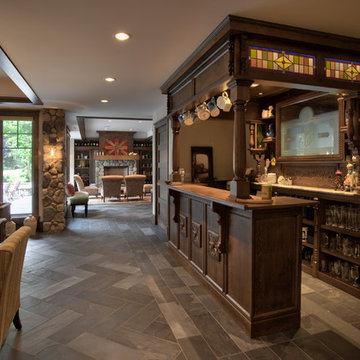
Saari & Forrai Photography
MSI Custom Homes, LLC
Пример оригинального дизайна: большой параллельный домашний бар в стиле кантри с открытыми фасадами, фасадами цвета дерева среднего тона, деревянной столешницей, полом из сланца, серым полом и коричневой столешницей
Пример оригинального дизайна: большой параллельный домашний бар в стиле кантри с открытыми фасадами, фасадами цвета дерева среднего тона, деревянной столешницей, полом из сланца, серым полом и коричневой столешницей
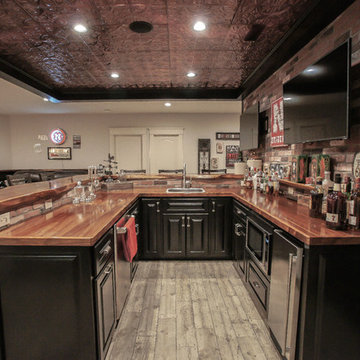
Идея дизайна: п-образный домашний бар среднего размера с мойкой, накладной мойкой, фасадами с выступающей филенкой, черными фасадами, деревянной столешницей, разноцветным фартуком, фартуком из кирпича, полом из керамической плитки, серым полом и коричневой столешницей
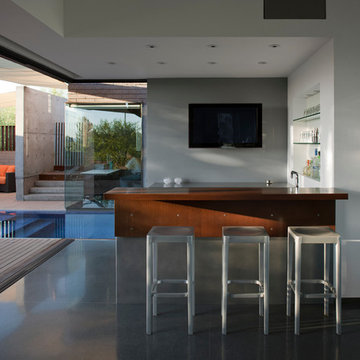
Modern custom home nestled in quiet Arcadia neighborhood. The expansive glass window wall has stunning views of Camelback Mountain and natural light helps keep energy usage to a minimum.
CIP concrete walls also help to reduce the homes carbon footprint while keeping a beautiful, architecturally pleasing finished look to both inside and outside.
The artfully blended look of metal, concrete, block and glass bring a natural, raw product to life in both visual and functional way
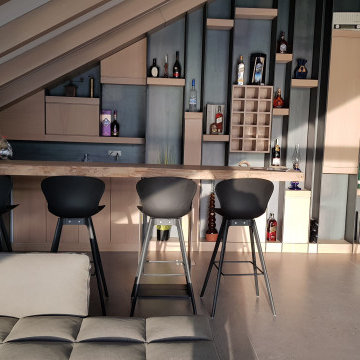
Стильный дизайн: прямой домашний бар среднего размера в стиле модернизм с барной стойкой, монолитной мойкой, подвесными полками, светлыми деревянными фасадами, деревянной столешницей, черным фартуком, фартуком из металлической плитки, полом из керамической плитки, серым полом и бежевой столешницей - последний тренд
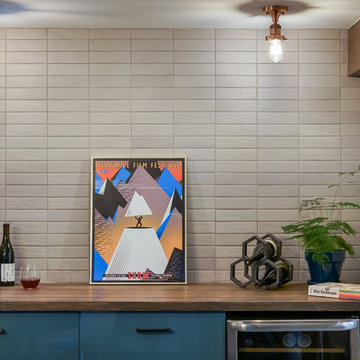
L+M's ADU is a basement converted to an accessory dwelling unit (ADU) with exterior & main level access, wet bar, living space with movie center & ethanol fireplace, office divided by custom steel & glass "window" grid, guest bathroom, & guest bedroom. Along with an efficient & versatile layout, we were able to get playful with the design, reflecting the whimsical personalties of the home owners.
credits
design: Matthew O. Daby - m.o.daby design
interior design: Angela Mechaley - m.o.daby design
construction: Hammish Murray Construction
custom steel fabricator: Flux Design
reclaimed wood resource: Viridian Wood
photography: Darius Kuzmickas - KuDa Photography
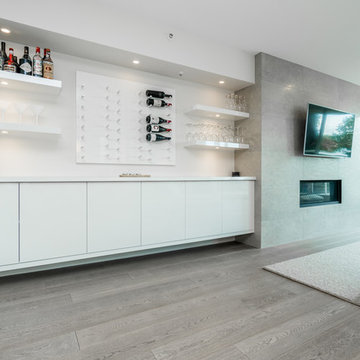
Beautiful Three Bedroom, Three Bathroom Downtown Vancouver Condo Renovation Project Featuring An Open Concept Living/Kitchen/Dining. Finishes Include Custom Cabinetry & Millwork, Porcelain Tile Surround Fireplace, Marble Tile In The Kitchen & Bathrooms, Beautiful Quartz Counter-tops, Hand Scraped Engineered Oak Hardwood Through Out, LED Lighting, and Fresh Custom Designer Paint Through Out.
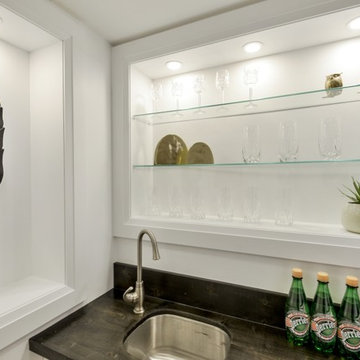
An unfinished basement was transformed into this modern & contemporary space for our clients to entertain and spend time with family. It includes a home theater, lounge, wet bar, guest space and 3 pc washroom. The bar front was clad with beautiful cement tiles, equipped with a sink and lots of storage. Niches were used to display decor and glassware. LED lighting lights up the front and back of the bar. A barrel vault ceiling was built to hide a single run of ducting which would have given an otherwise asymmetrical look to the space. Symmetry is paramount in Wilde North Design.
Bar front is tiled with handmade encaustic tiles.
Handmade wood counter tops with ebony stain.
Recessed LED lighting for counter top.
Recessed LED lighting on bar front to highlight the encaustic tiles.
Triple Niches for display with integrated lighting.
Stainless steel under counter sink and matching hardware.
Floor is tiled with wood look porcelain tiles.
Screwless face plates used for all switches.
Under counter mini fridge.
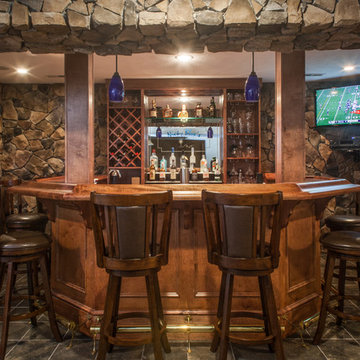
This 3 year old house with a completely unfinished open-plan basement, gets a large u-shaped bar, media room, game area, home gym, full bathroom and storage.
Extensive use of woodwork, stone, tile, lighting and glass transformed this space into a luxuriously useful retreat.
Jason Snyder photography
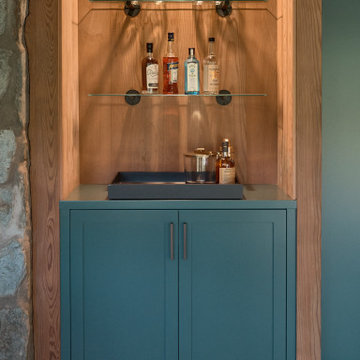
Home bar made from a converted coat closet with a 2-door base cabinet and glass shelving for glassware and bottles.
Пример оригинального дизайна: маленький прямой домашний бар в стиле фьюжн с фасадами в стиле шейкер, зелеными фасадами, деревянной столешницей, паркетным полом среднего тона и серым полом без мойки для на участке и в саду
Пример оригинального дизайна: маленький прямой домашний бар в стиле фьюжн с фасадами в стиле шейкер, зелеными фасадами, деревянной столешницей, паркетным полом среднего тона и серым полом без мойки для на участке и в саду
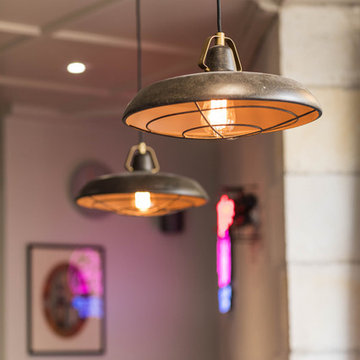
На фото: домашний бар в стиле ретро с мойкой, деревянной столешницей, бетонным полом и серым полом
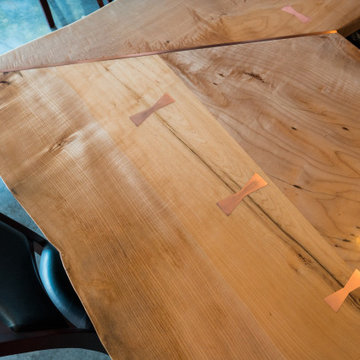
Seating Area. Copper bowtie inlay and copper transition.
Идея дизайна: большой домашний бар в стиле рустика с барной стойкой, деревянной столешницей, бетонным полом, серым полом и коричневой столешницей
Идея дизайна: большой домашний бар в стиле рустика с барной стойкой, деревянной столешницей, бетонным полом, серым полом и коричневой столешницей
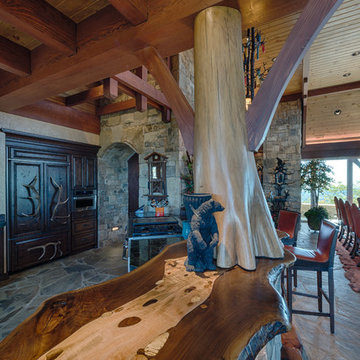
David Ramsey
Источник вдохновения для домашнего уюта: большой п-образный домашний бар в стиле рустика с барной стойкой, врезной мойкой, фасадами с утопленной филенкой, темными деревянными фасадами, деревянной столешницей, полом из сланца, серым полом и коричневой столешницей
Источник вдохновения для домашнего уюта: большой п-образный домашний бар в стиле рустика с барной стойкой, врезной мойкой, фасадами с утопленной филенкой, темными деревянными фасадами, деревянной столешницей, полом из сланца, серым полом и коричневой столешницей
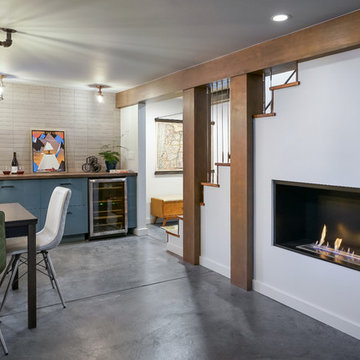
L+M's ADU is a basement converted to an accessory dwelling unit (ADU) with exterior & main level access, wet bar, living space with movie center & ethanol fireplace, office divided by custom steel & glass "window" grid, guest bathroom, & guest bedroom. Along with an efficient & versatile layout, we were able to get playful with the design, reflecting the whimsical personalties of the home owners.
credits
design: Matthew O. Daby - m.o.daby design
interior design: Angela Mechaley - m.o.daby design
construction: Hammish Murray Construction
custom steel fabricator: Flux Design
reclaimed wood resource: Viridian Wood
photography: Darius Kuzmickas - KuDa Photography
Домашний бар с деревянной столешницей и серым полом – фото дизайна интерьера
4