Домашний бар с деревянной столешницей и белым фартуком – фото дизайна интерьера
Сортировать:
Бюджет
Сортировать:Популярное за сегодня
201 - 220 из 253 фото
1 из 3
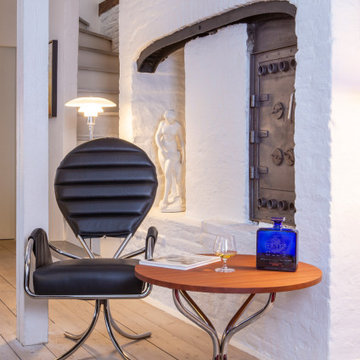
Стильный дизайн: маленький домашний бар в скандинавском стиле с барной стойкой, деревянной столешницей, белым фартуком, фартуком из кирпича, светлым паркетным полом, серым полом и коричневой столешницей без раковины для на участке и в саду - последний тренд
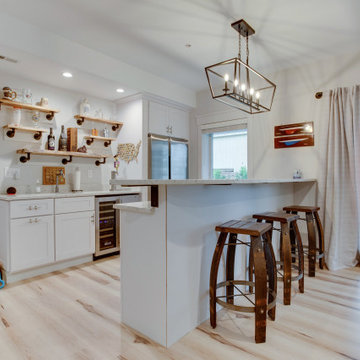
Designed by Katherine Dashiell of Reico Kitchen & Bath in Annapolis, MD in collaboration with Emory Construction, this coastal transitional inspired project features cabinet designs for the kitchen, bar, powder room, primary bathroom and laundry room.
The kitchen design features Merillat Classic Tolani in a Cotton finish on the perimeter kitchen cabinets. For the kitchen island, the cabinets are Merillat Masterpiece Montresano Rustic Alder in a Husk Suede finish. The design also includes a Kohler Whitehaven sink.
The bar design features Green Forest Cabinetry in the Park Place door style with a White finish.
The powder room bathroom design features Merillat Classic in the Tolani door style in a Nightfall finish.
The primary bathroom design features Merillat Masterpiece cabinets in the Turner door style in Rustic Alder with a Husk Suede finish.
The laundry room features Green Forest Cabinetry in the Park Place door style with a Spéciale Grey finish.
“This was our second project working with Reico. The overall process is overwhelming given the infinite layout options and design combinations so having the experienced team at Reico listen to our vision and put it on paper was invaluable,” said the client. “They considered our budget and thoughtfully allocated the dollars.”
“The team at Reico never balked if we requested a quote in a different product line or a tweak to the layout. The communication was prompt, professional and easy to understand. And of course, the finished product came together beautifully – better than we could have ever imagined! Katherine and Angel at the Annapolis location were our primary contacts and we can’t thank them enough for all of their hard work and care they put into our project.”
Photos courtesy of BTW Images LLC.
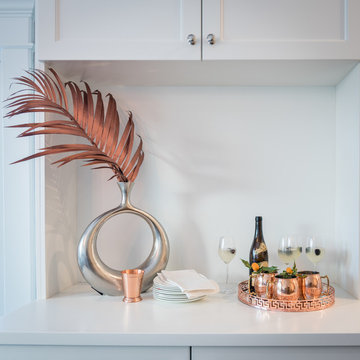
Karen Dorsey Photography
На фото: маленький прямой домашний бар в стиле кантри с фасадами в стиле шейкер, белыми фасадами, деревянной столешницей, белым фартуком и паркетным полом среднего тона без раковины для на участке и в саду с
На фото: маленький прямой домашний бар в стиле кантри с фасадами в стиле шейкер, белыми фасадами, деревянной столешницей, белым фартуком и паркетным полом среднего тона без раковины для на участке и в саду с
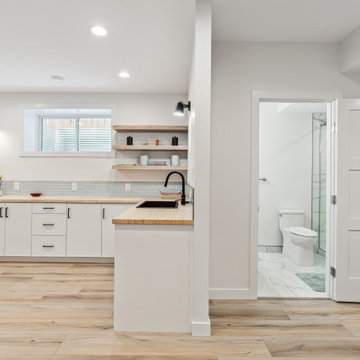
Стильный дизайн: угловой домашний бар в современном стиле с мойкой, накладной мойкой, плоскими фасадами, белыми фасадами, деревянной столешницей, белым фартуком, фартуком из керамической плитки, полом из винила, коричневым полом и коричневой столешницей - последний тренд
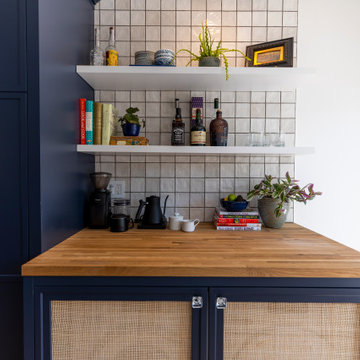
На фото: маленький домашний бар в стиле неоклассика (современная классика) с фасадами в стиле шейкер, деревянной столешницей, белым фартуком, фартуком из керамогранитной плитки и коричневой столешницей без мойки для на участке и в саду с
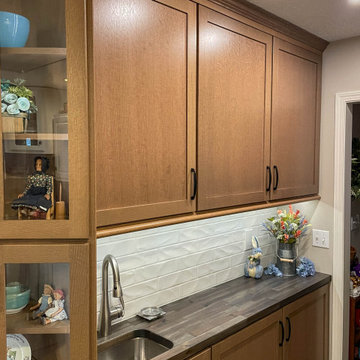
This bar has Medallion Quartersawn Oak wood cabinets in the Potter's Mill flat panel door style in the Biscotti stained finish. Custom AMI Madera Ashen wood countertop with Dayton stainless steel bar sink with a Moen Arbor pull down faucet in Brushed Stainless. The backsplash is Marlow Cloud glossy 3x12 field tile.
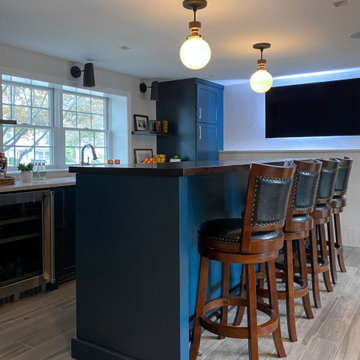
Home bar in downstairs of split-level home, with rich blue-green cabinetry and a rustic walnut wood top in the bar area, bistro-style brick subway tile floor-to-ceiling on the sink wall, and dark cherry wood cabinetry in the adjoining "library" area, complete with a games table.
Added chair rail and molding detail on walls in a moody taupe paint color. Custom lighting design by Buttonwood Communications, including recessed lighting, backlighting behind the TV and lighting under the wood bar top, allows the clients to customize the mood (and color!) of the lighting for any occasion.
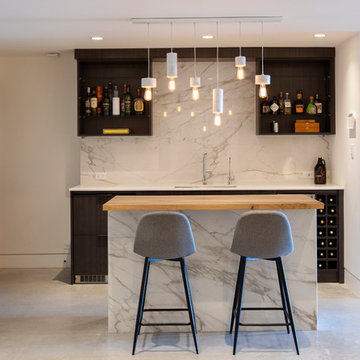
На фото: домашний бар среднего размера в стиле модернизм с барной стойкой, врезной мойкой, плоскими фасадами, черными фасадами, деревянной столешницей, белым фартуком, фартуком из мрамора, бетонным полом и серым полом с
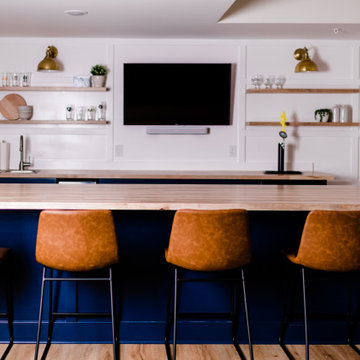
Стильный дизайн: большой параллельный домашний бар с мойкой, накладной мойкой, фасадами в стиле шейкер, синими фасадами, деревянной столешницей, белым фартуком и полом из винила - последний тренд
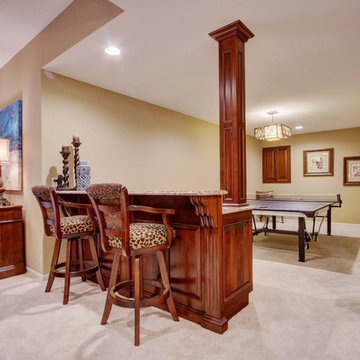
Wayne
The client purchased a beautiful Georgian style house but wanted to make the home decor more transitional. We mixed traditional with more clean transitional furniture and accessories to achieve a clean look. Stairs railings and carpet were updated, new furniture, new transitional lighting and all new granite countertops were changed.
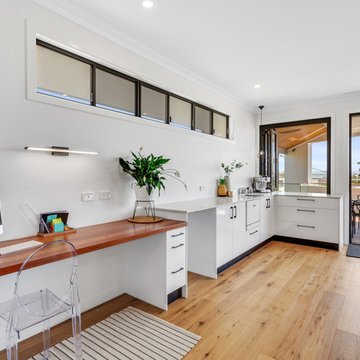
Open plan rumpus with adjoining study and bar area
Идея дизайна: большой прямой домашний бар в современном стиле с мойкой, врезной мойкой, белыми фасадами, деревянной столешницей, белым фартуком и паркетным полом среднего тона
Идея дизайна: большой прямой домашний бар в современном стиле с мойкой, врезной мойкой, белыми фасадами, деревянной столешницей, белым фартуком и паркетным полом среднего тона
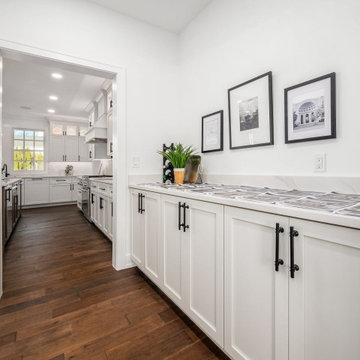
На фото: большой параллельный домашний бар в классическом стиле с открытыми фасадами, белыми фасадами, деревянной столешницей, белым фартуком, паркетным полом среднего тона, коричневым полом и белой столешницей без мойки

The Butler’s Pantry quickly became one of our favorite spaces in this home! We had fun with the backsplash tile patten (utilizing the same tile we highlighted in the kitchen but installed in a herringbone pattern). Continuing the warm tones through this space with the butcher block counter and open shelving, it works to unite the front and back of the house. Plus, this space is home to the kegerator with custom family tap handles!
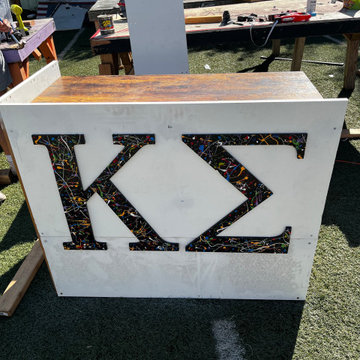
Reused IKEA furniture used for a compact and sturdy mini bar. Material cost ~ 20$ for construction screws.
Пример оригинального дизайна: угловая бар-тележка среднего размера в стиле кантри с открытыми фасадами, светлыми деревянными фасадами, деревянной столешницей, белым фартуком, фартуком из дерева, светлым паркетным полом, коричневым полом и коричневой столешницей без раковины
Пример оригинального дизайна: угловая бар-тележка среднего размера в стиле кантри с открытыми фасадами, светлыми деревянными фасадами, деревянной столешницей, белым фартуком, фартуком из дерева, светлым паркетным полом, коричневым полом и коричневой столешницей без раковины
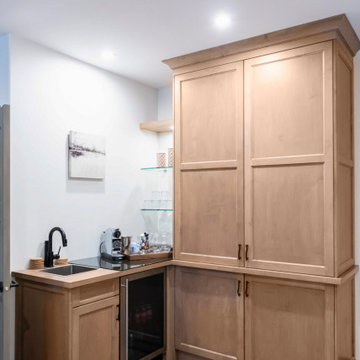
This wall storage is perfect for all the drink, cake appliances, and craft supplies all hidden away!
Свежая идея для дизайна: угловой домашний бар среднего размера в стиле неоклассика (современная классика) с мойкой, накладной мойкой, фасадами в стиле шейкер, фасадами цвета дерева среднего тона, деревянной столешницей, белым фартуком и коричневой столешницей - отличное фото интерьера
Свежая идея для дизайна: угловой домашний бар среднего размера в стиле неоклассика (современная классика) с мойкой, накладной мойкой, фасадами в стиле шейкер, фасадами цвета дерева среднего тона, деревянной столешницей, белым фартуком и коричневой столешницей - отличное фото интерьера

Combination wet bar and coffee bar. Bottom drawer is sized for liquor bottles.
Joyelle West Photography
На фото: прямой домашний бар среднего размера в классическом стиле с мойкой, врезной мойкой, белыми фасадами, деревянной столешницей, белым фартуком, фартуком из плитки кабанчик, паркетным полом среднего тона, коричневой столешницей и фасадами в стиле шейкер
На фото: прямой домашний бар среднего размера в классическом стиле с мойкой, врезной мойкой, белыми фасадами, деревянной столешницей, белым фартуком, фартуком из плитки кабанчик, паркетным полом среднего тона, коричневой столешницей и фасадами в стиле шейкер
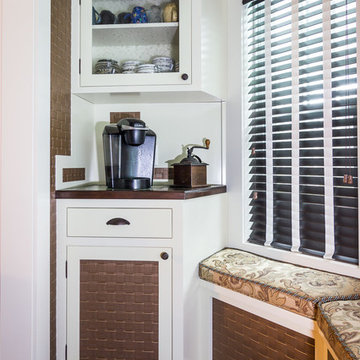
Unique coffee room featuring built in cabinets to each side. Built in bench seating with storage below. Custom slab walnut table top and painted legs with glazing to match cabinetry. Dark hardwood floor.
Photographed by Chuck Murphy Statesboro GA
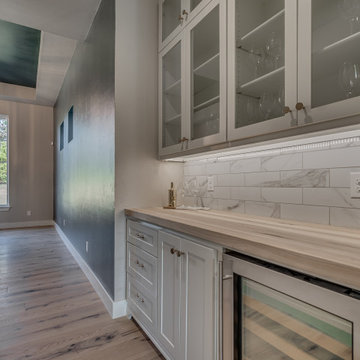
Home Bar of Crystal Falls. View plan THD-8677: https://www.thehousedesigners.com/plan/crystal-falls-8677/

Пример оригинального дизайна: домашний бар среднего размера в стиле кантри с барной стойкой, накладной мойкой, фасадами в стиле шейкер, белыми фасадами, деревянной столешницей, белым фартуком, фартуком из дерева, полом из керамогранита, коричневым полом и коричневой столешницей
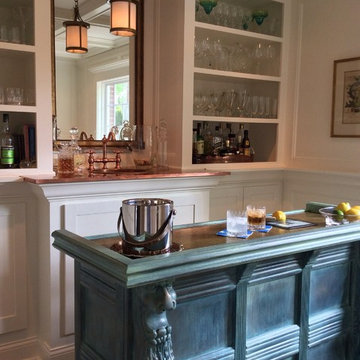
Свежая идея для дизайна: большой параллельный домашний бар в стиле неоклассика (современная классика) с накладной мойкой, фасадами с утопленной филенкой, синими фасадами, деревянной столешницей, белым фартуком и темным паркетным полом - отличное фото интерьера
Домашний бар с деревянной столешницей и белым фартуком – фото дизайна интерьера
11