Домашний бар с деревянной столешницей – фото дизайна интерьера
Сортировать:
Бюджет
Сортировать:Популярное за сегодня
1 - 20 из 47 фото
1 из 3

We remodeled the interior of this home including the kitchen with new walk into pantry with custom features, the master suite including bathroom, living room and dining room. We were able to add functional kitchen space by finishing our clients existing screen porch and create a media room upstairs by flooring off the vaulted ceiling.
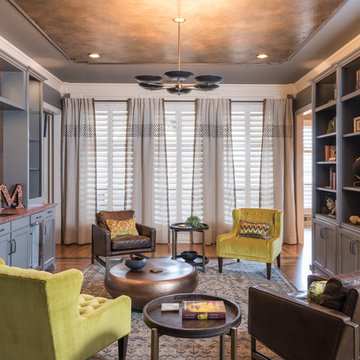
Turned an empty, unused formal living room into a hip bourbon bar and library lounge for a couple who relocated to DFW from Louisville, KY. They wanted a place they could entertain friends or just hang out and relax with a cocktail or a good book. We added the wet bar and library shelves, and kept things modern and warm, with a wink to the prohibition era. The formerly deserted room is now their favorite spot.
Photos by Michael Hunter Photography

In the 750 sq ft Guest House, the two guest suites are connected with a multi functional living room.
Behind the solid wood sliding door panel is a W/D, refrigerator, microwave and storage.
The kitchen island is equipped with a sink, dishwasher, coffee maker and dish storage.
The breakfast bar allows extra seating.
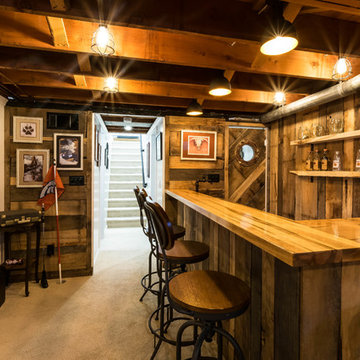
Anna Ciboro
Источник вдохновения для домашнего уюта: угловой домашний бар среднего размера в стиле рустика с барной стойкой, накладной мойкой, деревянной столешницей, ковровым покрытием, бежевым полом и коричневой столешницей
Источник вдохновения для домашнего уюта: угловой домашний бар среднего размера в стиле рустика с барной стойкой, накладной мойкой, деревянной столешницей, ковровым покрытием, бежевым полом и коричневой столешницей
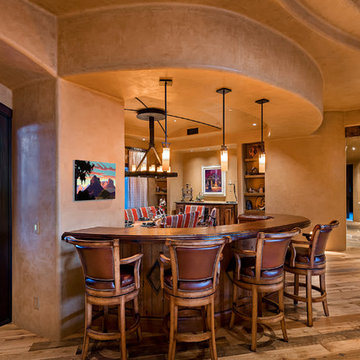
Источник вдохновения для домашнего уюта: домашний бар в стиле фьюжн с фасадами с выступающей филенкой, деревянной столешницей и паркетным полом среднего тона
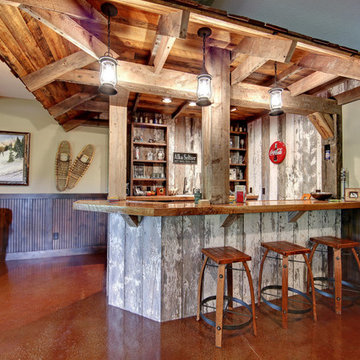
Rustic Cabin Home Bar | Spacecrafting photography
Свежая идея для дизайна: маленький параллельный домашний бар в стиле рустика с барной стойкой, открытыми фасадами, искусственно-состаренными фасадами, деревянной столешницей и коричневой столешницей для на участке и в саду - отличное фото интерьера
Свежая идея для дизайна: маленький параллельный домашний бар в стиле рустика с барной стойкой, открытыми фасадами, искусственно-состаренными фасадами, деревянной столешницей и коричневой столешницей для на участке и в саду - отличное фото интерьера
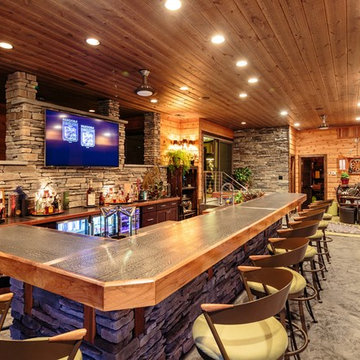
Свежая идея для дизайна: огромный прямой домашний бар в стиле рустика с барной стойкой, темными деревянными фасадами, деревянной столешницей, разноцветным фартуком, фартуком из каменной плитки, бетонным полом и фасадами в стиле шейкер - отличное фото интерьера
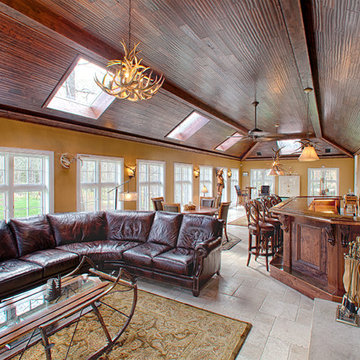
На фото: большой прямой домашний бар в стиле рустика с барной стойкой, фасадами с утопленной филенкой, фасадами цвета дерева среднего тона, деревянной столешницей, полом из травертина и бежевым полом с
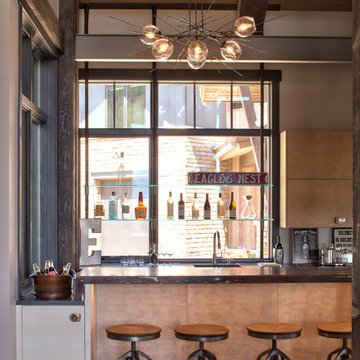
This electric bar features leather cabinetry, belt buckle hardware, white epoxy filled wood countertops, a built in copper drink bucket, ski resort metal cables, and a snake skin and metal backboard.
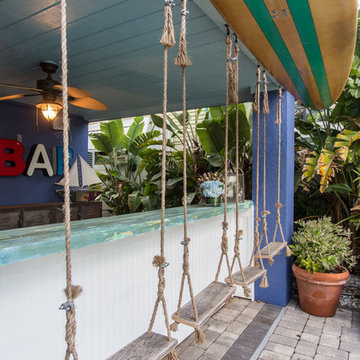
Brandi Image Photography
Источник вдохновения для домашнего уюта: большой прямой домашний бар в морском стиле с мойкой, накладной мойкой, деревянной столешницей, кирпичным полом, серым полом и синей столешницей
Источник вдохновения для домашнего уюта: большой прямой домашний бар в морском стиле с мойкой, накладной мойкой, деревянной столешницей, кирпичным полом, серым полом и синей столешницей
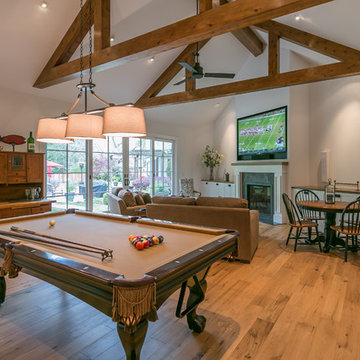
Mark Gebhardt Photography
На фото: маленький прямой домашний бар в стиле кантри с фасадами в стиле шейкер, фасадами цвета дерева среднего тона, деревянной столешницей, паркетным полом среднего тона и коричневым полом для на участке и в саду
На фото: маленький прямой домашний бар в стиле кантри с фасадами в стиле шейкер, фасадами цвета дерева среднего тона, деревянной столешницей, паркетным полом среднего тона и коричневым полом для на участке и в саду
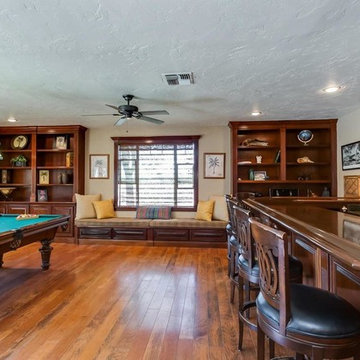
Custom Solid Mahogany built-in bookshelves with window seat in the center.
Custom Mahogany Window Trims.
Пример оригинального дизайна: домашний бар в классическом стиле с деревянной столешницей и коричневой столешницей
Пример оригинального дизайна: домашний бар в классическом стиле с деревянной столешницей и коричневой столешницей
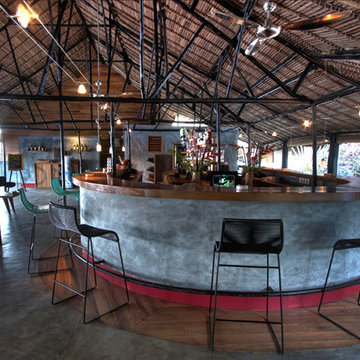
Tino
На фото: огромный п-образный домашний бар в морском стиле с барной стойкой, деревянной столешницей и бетонным полом с
На фото: огромный п-образный домашний бар в морском стиле с барной стойкой, деревянной столешницей и бетонным полом с
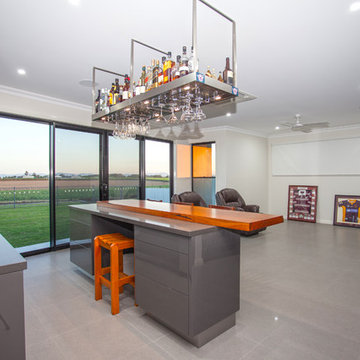
Bar, inside bar, hanging bar, timber benchtop, timber, sliding glass doors, family room, pool room, bar room, games room, entertainment room, entertainment, cabinetry, kitchenette,

Идея дизайна: большой угловой домашний бар в стиле лофт с барной стойкой, монолитной мойкой, плоскими фасадами, коричневыми фасадами, деревянной столешницей, черным фартуком, фартуком из кирпича, темным паркетным полом, коричневым полом и коричневой столешницей
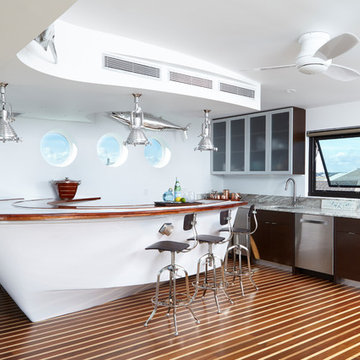
Home bar shaped like a boat in this contemporary beach house.
Interior Designer in Wilmington, NC.
Источник вдохновения для домашнего уюта: домашний бар среднего размера в современном стиле с врезной мойкой, деревянной столешницей и светлым паркетным полом
Источник вдохновения для домашнего уюта: домашний бар среднего размера в современном стиле с врезной мойкой, деревянной столешницей и светлым паркетным полом
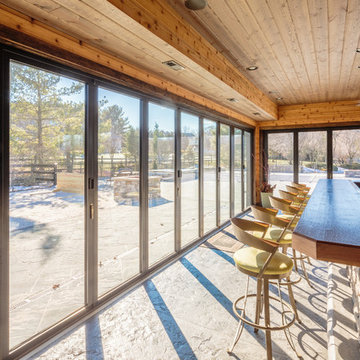
Shilling Media
Свежая идея для дизайна: огромный домашний бар в стиле рустика с барной стойкой, деревянной столешницей, фартуком из каменной плиты и бетонным полом - отличное фото интерьера
Свежая идея для дизайна: огромный домашний бар в стиле рустика с барной стойкой, деревянной столешницей, фартуком из каменной плиты и бетонным полом - отличное фото интерьера
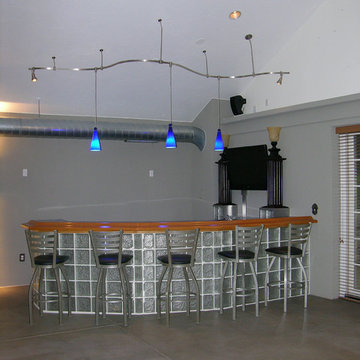
About this Project:
This stunning 1200 square foot addition to the existing home includes an indoor swimming pool, hot tub, sauna, full bathroom, glass block web bar, 2nd floor loft , two car garage, deck, and backyard patio. The glass block windows and ceiling feature rope lighting for a dramatic effect. The design was completed by Indovina & Associates, Architects. The goal was to match the architecture of the home and allow for a seamless flow of the addition into the existing home. The finished result is an exceptional space for indoor & outdoor entertaining.
Testimonial:
I wanted to take a moment to thank you and your team for the excellent work that you completed on my home. And, because of you, I now say home. Although I lived here for the last 15 years, I never felt like the house was mine or that I would stay here forever. I now love everything about it and know I will be here for a very long time. Everyone who had seen my place before is amazed at what you were able to accomplish.
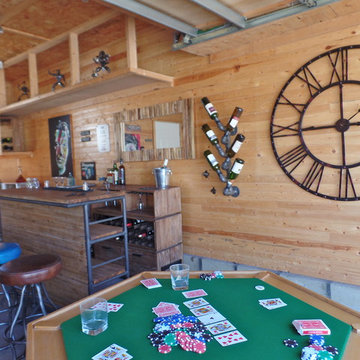
A card table is set up and ready for action while the dry bar is close at hand. Leather stools complete the look with a pop of colour. The wall decor such as the large metal clock and pipe wine holder add visual interest.
Photos: WW Design Studio
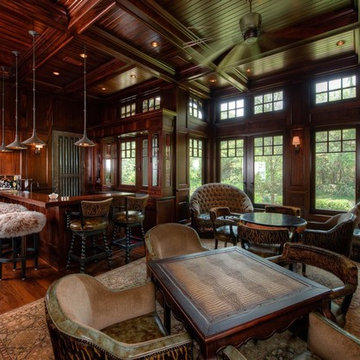
Dark Wood Panelled Game Room with a Luxury Wet Bar and Antique Hanging Lamps
На фото: большой домашний бар в классическом стиле с мойкой, фасадами с утопленной филенкой, темными деревянными фасадами, деревянной столешницей, коричневым фартуком, фартуком из дерева и паркетным полом среднего тона
На фото: большой домашний бар в классическом стиле с мойкой, фасадами с утопленной филенкой, темными деревянными фасадами, деревянной столешницей, коричневым фартуком, фартуком из дерева и паркетным полом среднего тона
Домашний бар с деревянной столешницей – фото дизайна интерьера
1