Домашний бар с черными фасадами и бетонным полом – фото дизайна интерьера
Сортировать:
Бюджет
Сортировать:Популярное за сегодня
61 - 80 из 108 фото
1 из 3
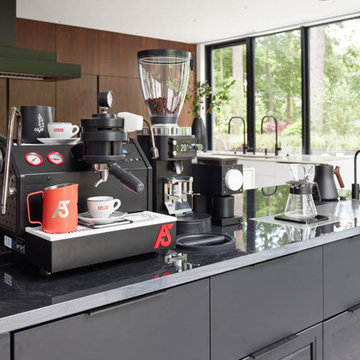
This unique element is a custom barista bar designed exclusively for our clients passion for coffee! The panels are rolled steel, double black quartzite countertop, and an amazing array of custom grinders, kettles, and other array of amazing accoutrements!
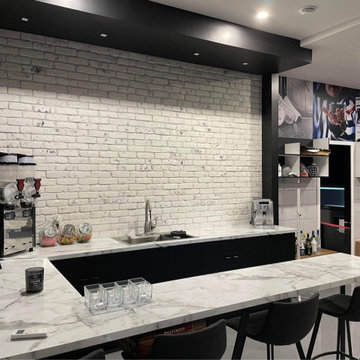
Идея дизайна: п-образный домашний бар в стиле лофт с барной стойкой, монолитной мойкой, плоскими фасадами, черными фасадами, мраморной столешницей, белым фартуком, фартуком из кирпича, бетонным полом, серым полом и белой столешницей
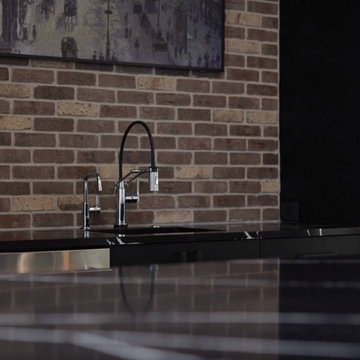
For a full video tour of this amazing house, visit https://listings.altitudemotion.com/v/bjrmC4d
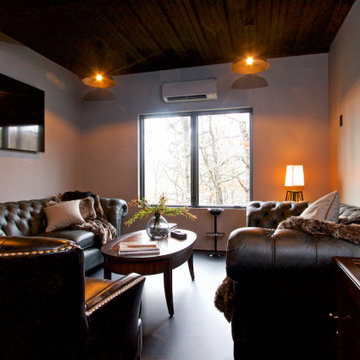
Стильный дизайн: домашний бар в стиле лофт с черными фасадами, гранитной столешницей, красным фартуком, фартуком из кирпича, бетонным полом, черным полом и черной столешницей - последний тренд
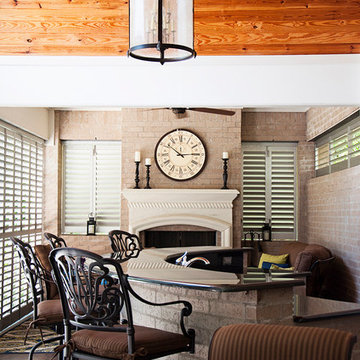
Weatherwell Elite aluminum shutters create flexibility in both space and security. Pictured here, you see custom multifold panels framing an inviting fireplace, creating versatility to keep in warm air or create airflow during the warm weather months.
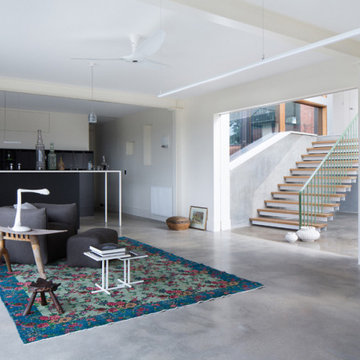
The bar was designed to be elegant yet practical and to modestly fit into the surrounding spaces. The back cabinet was design with singular doors for individual bottles.
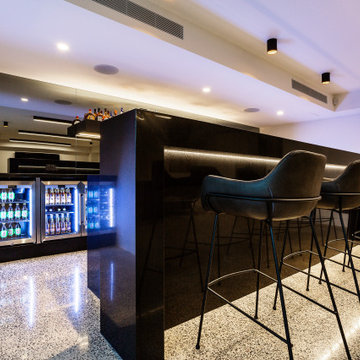
Свежая идея для дизайна: большой параллельный домашний бар в современном стиле с барной стойкой, накладной мойкой, фасадами с выступающей филенкой, черными фасадами, столешницей из кварцита, разноцветным фартуком, зеркальным фартуком, бетонным полом, серым полом и черной столешницей - отличное фото интерьера
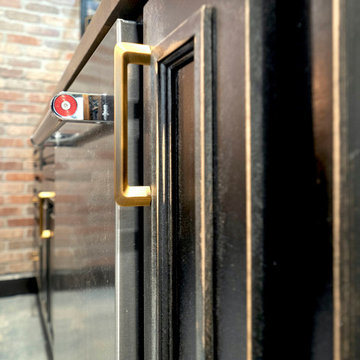
Home Bar Area
Идея дизайна: большой угловой домашний бар в стиле фьюжн с барной стойкой, врезной мойкой, фасадами с утопленной филенкой, черными фасадами, деревянной столешницей, зеркальным фартуком, бетонным полом, серым полом и коричневой столешницей
Идея дизайна: большой угловой домашний бар в стиле фьюжн с барной стойкой, врезной мойкой, фасадами с утопленной филенкой, черными фасадами, деревянной столешницей, зеркальным фартуком, бетонным полом, серым полом и коричневой столешницей
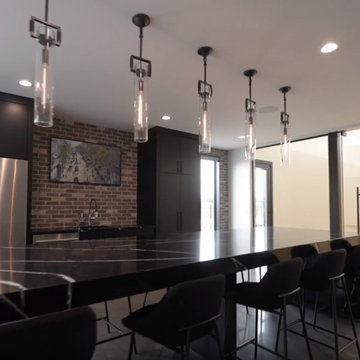
For a full video tour of this amazing house, visit https://listings.altitudemotion.com/v/bjrmC4d
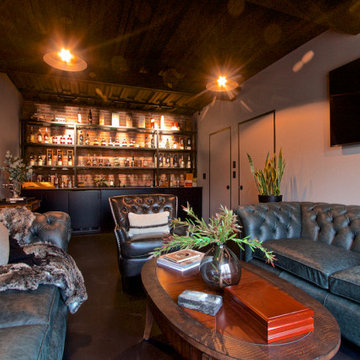
Свежая идея для дизайна: домашний бар в стиле лофт с черными фасадами, гранитной столешницей, красным фартуком, фартуком из кирпича, бетонным полом, черным полом и черной столешницей - отличное фото интерьера
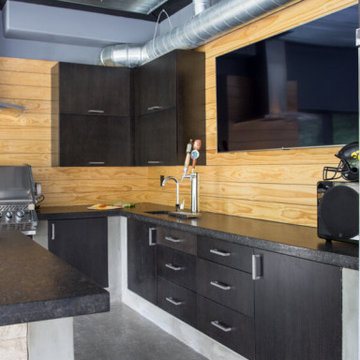
Project by Wiles Design Group. Their Cedar Rapids-based design studio serves the entire Midwest, including Iowa City, Dubuque, Davenport, and Waterloo, as well as North Missouri and St. Louis.
For more about Wiles Design Group, see here: https://www.wilesdesigngroup.com/
To learn more about this project, see here: https://wilesdesigngroup.com/dramatic-family-home
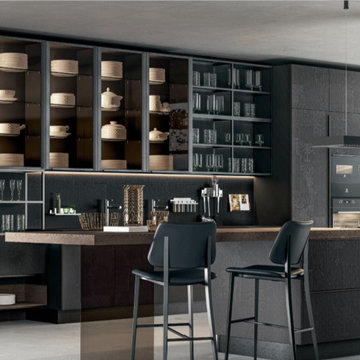
Italian Kitchens by Kitchenspace, cucine LUBE Dublin
На фото: большой прямой домашний бар в современном стиле с барной стойкой, накладной мойкой, плоскими фасадами, черными фасадами, столешницей из кварцита, черным фартуком, фартуком из каменной плиты, бетонным полом, серым полом и белой столешницей
На фото: большой прямой домашний бар в современном стиле с барной стойкой, накладной мойкой, плоскими фасадами, черными фасадами, столешницей из кварцита, черным фартуком, фартуком из каменной плиты, бетонным полом, серым полом и белой столешницей
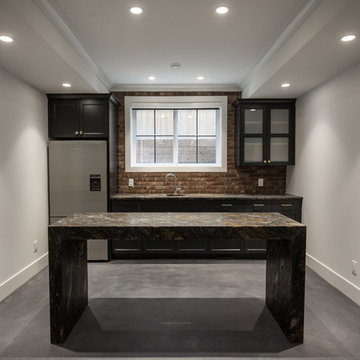
Adrian Shellard Photography
На фото: большой прямой домашний бар в стиле неоклассика (современная классика) с барной стойкой, врезной мойкой, фасадами в стиле шейкер, черными фасадами, гранитной столешницей, коричневым фартуком, фартуком из кирпича, бетонным полом, серым полом и разноцветной столешницей
На фото: большой прямой домашний бар в стиле неоклассика (современная классика) с барной стойкой, врезной мойкой, фасадами в стиле шейкер, черными фасадами, гранитной столешницей, коричневым фартуком, фартуком из кирпича, бетонным полом, серым полом и разноцветной столешницей

This steeply sloped property was converted into a backyard retreat through the use of natural and man-made stone. The natural gunite swimming pool includes a sundeck and waterfall and is surrounded by a generous paver patio, seat walls and a sunken bar. A Koi pond, bocce court and night-lighting provided add to the interest and enjoyment of this landscape.
This beautiful redesign was also featured in the Interlock Design Magazine. Explained perfectly in ICPI, “Some spa owners might be jealous of the newly revamped backyard of Wayne, NJ family: 5,000 square feet of outdoor living space, complete with an elevated patio area, pool and hot tub lined with natural rock, a waterfall bubbling gently down from a walkway above, and a cozy fire pit tucked off to the side. The era of kiddie pools, Coleman grills and fold-up lawn chairs may be officially over.”
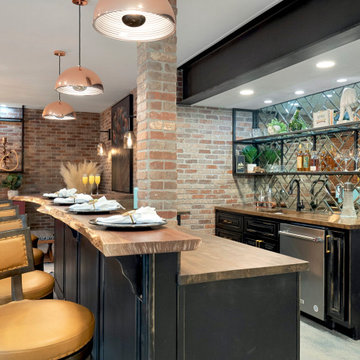
Home Bar Area
Идея дизайна: большой угловой домашний бар в стиле фьюжн с барной стойкой, врезной мойкой, фасадами с утопленной филенкой, черными фасадами, деревянной столешницей, зеркальным фартуком, бетонным полом, серым полом и коричневой столешницей
Идея дизайна: большой угловой домашний бар в стиле фьюжн с барной стойкой, врезной мойкой, фасадами с утопленной филенкой, черными фасадами, деревянной столешницей, зеркальным фартуком, бетонным полом, серым полом и коричневой столешницей

This steeply sloped property was converted into a backyard retreat through the use of natural and man-made stone. The natural gunite swimming pool includes a sundeck and waterfall and is surrounded by a generous paver patio, seat walls and a sunken bar. A Koi pond, bocce court and night-lighting provided add to the interest and enjoyment of this landscape.
This beautiful redesign was also featured in the Interlock Design Magazine. Explained perfectly in ICPI, “Some spa owners might be jealous of the newly revamped backyard of Wayne, NJ family: 5,000 square feet of outdoor living space, complete with an elevated patio area, pool and hot tub lined with natural rock, a waterfall bubbling gently down from a walkway above, and a cozy fire pit tucked off to the side. The era of kiddie pools, Coleman grills and fold-up lawn chairs may be officially over.”

This steeply sloped property was converted into a backyard retreat through the use of natural and man-made stone. The natural gunite swimming pool includes a sundeck and waterfall and is surrounded by a generous paver patio, seat walls and a sunken bar. A Koi pond, bocce court and night-lighting provided add to the interest and enjoyment of this landscape.
This beautiful redesign was also featured in the Interlock Design Magazine. Explained perfectly in ICPI, “Some spa owners might be jealous of the newly revamped backyard of Wayne, NJ family: 5,000 square feet of outdoor living space, complete with an elevated patio area, pool and hot tub lined with natural rock, a waterfall bubbling gently down from a walkway above, and a cozy fire pit tucked off to the side. The era of kiddie pools, Coleman grills and fold-up lawn chairs may be officially over.”
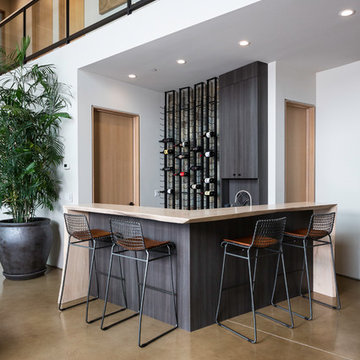
Свежая идея для дизайна: угловой домашний бар среднего размера в стиле модернизм с мойкой, плоскими фасадами, черными фасадами, деревянной столешницей и бетонным полом - отличное фото интерьера
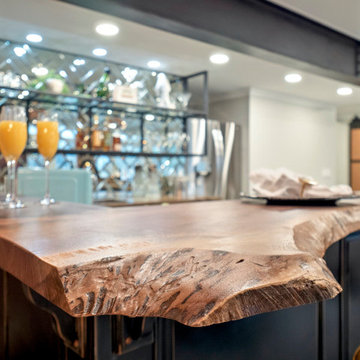
Home Bar Area
Источник вдохновения для домашнего уюта: большой угловой домашний бар в стиле фьюжн с барной стойкой, врезной мойкой, фасадами с утопленной филенкой, черными фасадами, деревянной столешницей, зеркальным фартуком, бетонным полом, серым полом и коричневой столешницей
Источник вдохновения для домашнего уюта: большой угловой домашний бар в стиле фьюжн с барной стойкой, врезной мойкой, фасадами с утопленной филенкой, черными фасадами, деревянной столешницей, зеркальным фартуком, бетонным полом, серым полом и коричневой столешницей
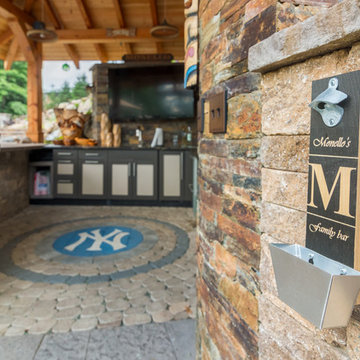
This steeply sloped property was converted into a backyard retreat through the use of natural and man-made stone. The natural gunite swimming pool includes a sundeck and waterfall and is surrounded by a generous paver patio, seat walls and a sunken bar. A Koi pond, bocce court and night-lighting provided add to the interest and enjoyment of this landscape.
This beautiful redesign was also featured in the Interlock Design Magazine. Explained perfectly in ICPI, “Some spa owners might be jealous of the newly revamped backyard of Wayne, NJ family: 5,000 square feet of outdoor living space, complete with an elevated patio area, pool and hot tub lined with natural rock, a waterfall bubbling gently down from a walkway above, and a cozy fire pit tucked off to the side. The era of kiddie pools, Coleman grills and fold-up lawn chairs may be officially over.”
Домашний бар с черными фасадами и бетонным полом – фото дизайна интерьера
4