Домашний бар с черным фартуком и зеленым фартуком – фото дизайна интерьера
Сортировать:
Бюджет
Сортировать:Популярное за сегодня
41 - 60 из 1 633 фото
1 из 3

Completed in 2019, this is a home we completed for client who initially engaged us to remodeled their 100 year old classic craftsman bungalow on Seattle’s Queen Anne Hill. During our initial conversation, it became readily apparent that their program was much larger than a remodel could accomplish and the conversation quickly turned toward the design of a new structure that could accommodate a growing family, a live-in Nanny, a variety of entertainment options and an enclosed garage – all squeezed onto a compact urban corner lot.
Project entitlement took almost a year as the house size dictated that we take advantage of several exceptions in Seattle’s complex zoning code. After several meetings with city planning officials, we finally prevailed in our arguments and ultimately designed a 4 story, 3800 sf house on a 2700 sf lot. The finished product is light and airy with a large, open plan and exposed beams on the main level, 5 bedrooms, 4 full bathrooms, 2 powder rooms, 2 fireplaces, 4 climate zones, a huge basement with a home theatre, guest suite, climbing gym, and an underground tavern/wine cellar/man cave. The kitchen has a large island, a walk-in pantry, a small breakfast area and access to a large deck. All of this program is capped by a rooftop deck with expansive views of Seattle’s urban landscape and Lake Union.
Unfortunately for our clients, a job relocation to Southern California forced a sale of their dream home a little more than a year after they settled in after a year project. The good news is that in Seattle’s tight housing market, in less than a week they received several full price offers with escalator clauses which allowed them to turn a nice profit on the deal.
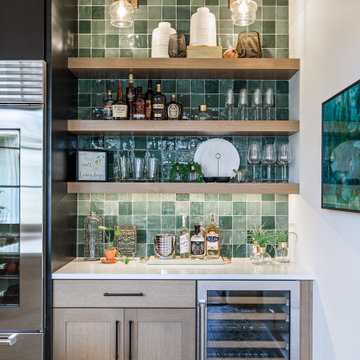
На фото: маленький прямой домашний бар в стиле кантри с фасадами в стиле шейкер, светлыми деревянными фасадами, зеленым фартуком, разноцветным полом и белой столешницей без раковины для на участке и в саду
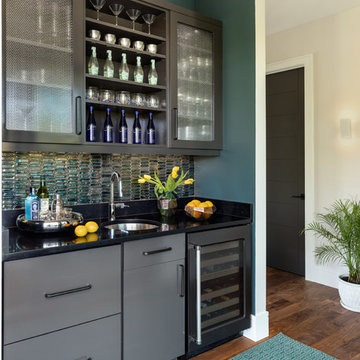
Свежая идея для дизайна: прямой домашний бар в стиле неоклассика (современная классика) с мойкой, врезной мойкой, плоскими фасадами, серыми фасадами, зеленым фартуком, темным паркетным полом и черной столешницей - отличное фото интерьера
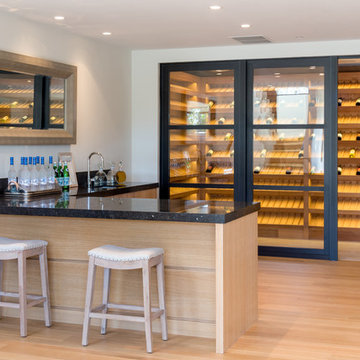
Стильный дизайн: большой угловой домашний бар в современном стиле с барной стойкой, врезной мойкой, плоскими фасадами, светлыми деревянными фасадами, мраморной столешницей, черным фартуком, фартуком из каменной плиты и светлым паркетным полом - последний тренд
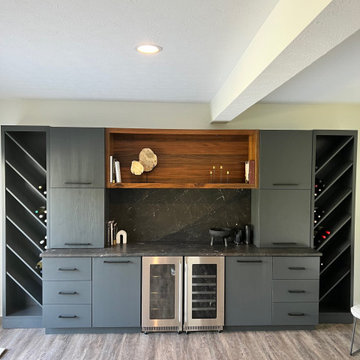
Custom bar with wine storage and refrigeration
Источник вдохновения для домашнего уюта: большой прямой домашний бар в стиле модернизм с фасадами в стиле шейкер, черными фасадами, черным фартуком, черной столешницей, светлым паркетным полом и коричневым полом без мойки
Источник вдохновения для домашнего уюта: большой прямой домашний бар в стиле модернизм с фасадами в стиле шейкер, черными фасадами, черным фартуком, черной столешницей, светлым паркетным полом и коричневым полом без мойки

Navy blue wet bar with wallpaper (Farrow & Ball), gold shelving, quartz (Cambria) countertops, brass faucet, ice maker, beverage/wine refrigerator, and knurled brass handles.
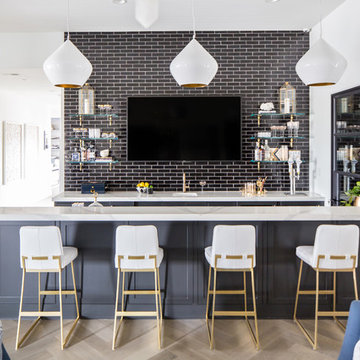
Ryan Garvin
Стильный дизайн: огромный домашний бар в средиземноморском стиле с барной стойкой, врезной мойкой, фартуком из плитки кабанчик, светлым паркетным полом, бежевым полом, белой столешницей и черным фартуком - последний тренд
Стильный дизайн: огромный домашний бар в средиземноморском стиле с барной стойкой, врезной мойкой, фартуком из плитки кабанчик, светлым паркетным полом, бежевым полом, белой столешницей и черным фартуком - последний тренд
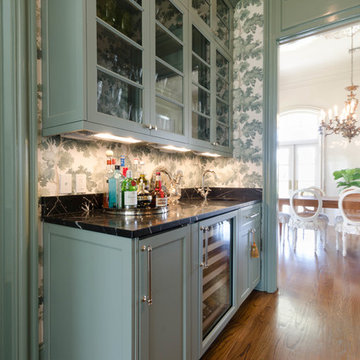
House was built by Hotard General Contracting, Inc. Jefferson Door supplied: exterior doors (custom Sapele mahogany), interior doors (Masonite), windows custom Sapele mahogany windows on the front and (Integrity by Marvin Windows) on the sides and back, columns (HB&G), crown moulding, baseboard and door hardware (Emtek).
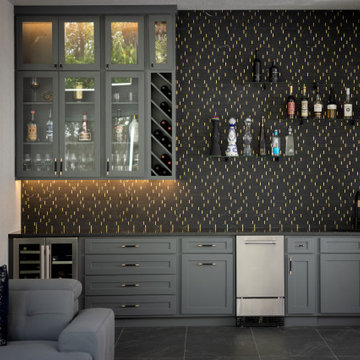
На фото: домашний бар с мойкой, врезной мойкой, фасадами в стиле шейкер, серыми фасадами, столешницей из кварцевого агломерата, черным фартуком, фартуком из мрамора, полом из керамогранита и черной столешницей

Modern speak easy vibe for this basement remodel. Created the arches under the family room extension to give it a retro vibe. Dramatic lighting and ceiling with ambient lighting add to the feeling of the space.
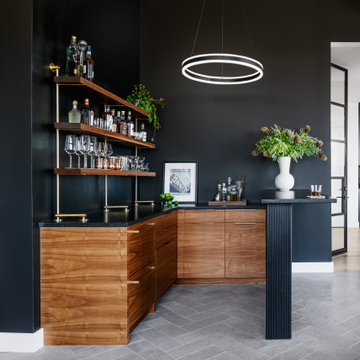
Пример оригинального дизайна: п-образный домашний бар в современном стиле с плоскими фасадами, фасадами цвета дерева среднего тона, черным фартуком, серым полом и черной столешницей без раковины
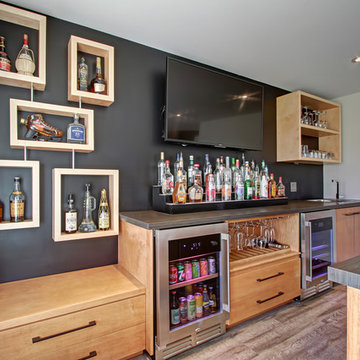
На фото: большой параллельный домашний бар в современном стиле с барной стойкой, накладной мойкой, деревянной столешницей и черным фартуком с
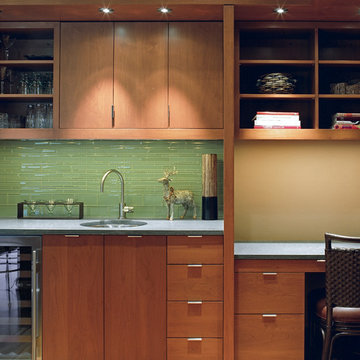
Стильный дизайн: прямой домашний бар среднего размера в современном стиле с мойкой, врезной мойкой, плоскими фасадами, фасадами цвета дерева среднего тона, столешницей из акрилового камня, зеленым фартуком, фартуком из удлиненной плитки, светлым паркетным полом и бежевым полом - последний тренд

Dramatic home bar separated from dining area by chainmail curtain. Tile blacksplash and custom wine storage above custom dark wood cabinets with brass pulls.

Behind the rolling hills of Arthurs Seat sits “The Farm”, a coastal getaway and future permanent residence for our clients. The modest three bedroom brick home will be renovated and a substantial extension added. The footprint of the extension re-aligns to face the beautiful landscape of the western valley and dam. The new living and dining rooms open onto an entertaining terrace.
The distinct roof form of valleys and ridges relate in level to the existing roof for continuation of scale. The new roof cantilevers beyond the extension walls creating emphasis and direction towards the natural views.
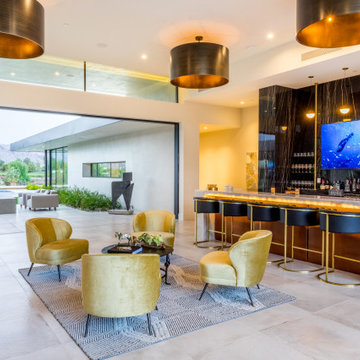
Идея дизайна: прямой домашний бар среднего размера в современном стиле с мойкой, плоскими фасадами, темными деревянными фасадами, столешницей из кварцита, черным фартуком, фартуком из каменной плиты и белой столешницей

Benjamin Moore Black
shaker style cabinets
Belvedere granite countertops
Black leather, brass and acrylic barstools
Feiss pendants
Metallic black subway tile
Emtek satin brass hardware
white oak flooring with custom stain
Photo by @Spacecrafting

Свежая идея для дизайна: большой угловой домашний бар в классическом стиле с мойкой, врезной мойкой, фасадами с выступающей филенкой, черными фасадами, гранитной столешницей, черным фартуком, фартуком из стеклянной плитки, паркетным полом среднего тона и коричневым полом - отличное фото интерьера
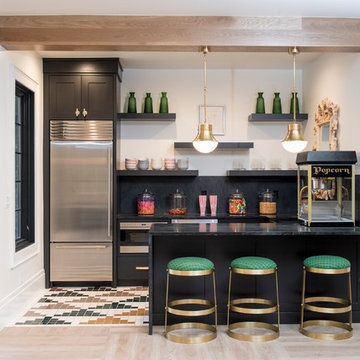
Modern kitchenette in the basement
На фото: п-образный домашний бар в современном стиле с барной стойкой, фасадами в стиле шейкер, черными фасадами, черным фартуком, полом из керамической плитки и разноцветным полом с
На фото: п-образный домашний бар в современном стиле с барной стойкой, фасадами в стиле шейкер, черными фасадами, черным фартуком, полом из керамической плитки и разноцветным полом с
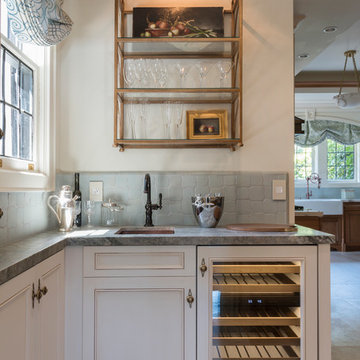
Photo: Carolyn Reyes © 2017 Houzz
Kitchen
Design team: D Christjan Fine Cabinetry Design & Manufacturing
Идея дизайна: угловой домашний бар в классическом стиле с мойкой, врезной мойкой, фасадами с утопленной филенкой, белыми фасадами, зеленым фартуком и бежевым полом
Идея дизайна: угловой домашний бар в классическом стиле с мойкой, врезной мойкой, фасадами с утопленной филенкой, белыми фасадами, зеленым фартуком и бежевым полом
Домашний бар с черным фартуком и зеленым фартуком – фото дизайна интерьера
3