Домашний бар с черной столешницей и желтой столешницей – фото дизайна интерьера
Сортировать:
Бюджет
Сортировать:Популярное за сегодня
41 - 60 из 2 502 фото
1 из 3
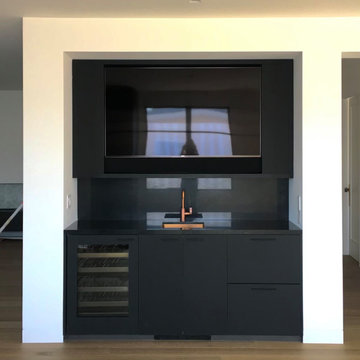
Идея дизайна: маленький прямой домашний бар в стиле модернизм с мойкой, плоскими фасадами, черными фасадами, мраморной столешницей, черным фартуком, фартуком из мрамора, светлым паркетным полом, коричневым полом, черной столешницей и врезной мойкой для на участке и в саду
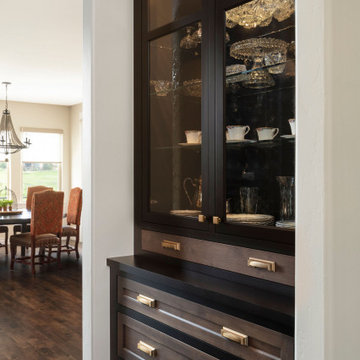
На фото: параллельный домашний бар среднего размера в стиле неоклассика (современная классика) с темными деревянными фасадами, деревянной столешницей, темным паркетным полом, коричневым полом и черной столешницей без мойки с
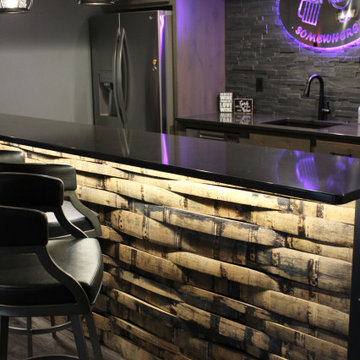
A lower level home bar in a Bettendorf Iowa home with LED-lit whiskey barrel planks, Koch Knotty Alder gray cabinetry, and Cambria Quartz counters in Charlestown design. Galveston series pendant lighting by Quorum also featured. Design and select materials by Village Home Stores for Kerkhoff Homes of the Quad Cities.
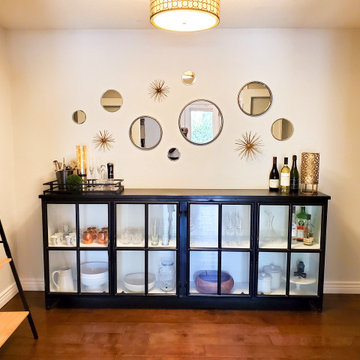
This tiny room was perfect for their home bar. We outfitted it with this gorgeous black and white glass front cabinet which doubles for extra storage for serving pieces. The mirrors and starbursts on the wall mimic champagne bubbles for a touch of fun AND bring in light from the windows across the way.

Свежая идея для дизайна: прямой домашний бар среднего размера в современном стиле с мойкой, монолитной мойкой, серыми фасадами, серым фартуком, светлым паркетным полом, коричневым полом и черной столешницей - отличное фото интерьера
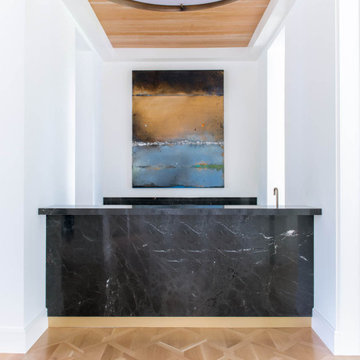
Свежая идея для дизайна: параллельный домашний бар в стиле неоклассика (современная классика) с мойкой, светлым паркетным полом, коричневым полом и черной столешницей - отличное фото интерьера
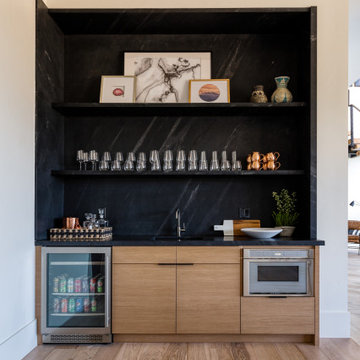
На фото: прямой домашний бар в стиле рустика с мойкой, врезной мойкой, плоскими фасадами, светлыми деревянными фасадами, черным фартуком, светлым паркетным полом, бежевым полом и черной столешницей

Jarrett Design is grateful for repeat clients, especially when they have impeccable taste.
In this case, we started with their guest bath. An antique-inspired, hand-pegged vanity from our Nest collection, in hand-planed quarter-sawn cherry with metal capped feet, sets the tone. Calcutta Gold marble warms the room while being complimented by a white marble top and traditional backsplash. Polished nickel fixtures, lighting, and hardware selected by the client add elegance. A special bathroom for special guests.
Next on the list were the laundry area, bar and fireplace. The laundry area greets those who enter through the casual back foyer of the home. It also backs up to the kitchen and breakfast nook. The clients wanted this area to be as beautiful as the other areas of the home and the visible washer and dryer were detracting from their vision. They also were hoping to allow this area to serve double duty as a buffet when they were entertaining. So, the decision was made to hide the washer and dryer with pocket doors. The new cabinetry had to match the existing wall cabinets in style and finish, which is no small task. Our Nest artist came to the rescue. A five-piece soapstone sink and distressed counter top complete the space with a nod to the past.
Our clients wished to add a beverage refrigerator to the existing bar. The wall cabinets were kept in place again. Inspired by a beloved antique corner cupboard also in this sitting room, we decided to use stained cabinetry for the base and refrigerator panel. Soapstone was used for the top and new fireplace surround, bringing continuity from the nearby back foyer.
Last, but definitely not least, the kitchen, banquette and powder room were addressed. The clients removed a glass door in lieu of a wide window to create a cozy breakfast nook featuring a Nest banquette base and table. Brackets for the bench were designed in keeping with the traditional details of the home. A handy drawer was incorporated. The double vase pedestal table with breadboard ends seats six comfortably.
The powder room was updated with another antique reproduction vanity and beautiful vessel sink.
While the kitchen was beautifully done, it was showing its age and functional improvements were desired. This room, like the laundry room, was a project that included existing cabinetry mixed with matching new cabinetry. Precision was necessary. For better function and flow, the cooking surface was relocated from the island to the side wall. Instead of a cooktop with separate wall ovens, the clients opted for a pro style range. These design changes not only make prepping and cooking in the space much more enjoyable, but also allow for a wood hood flanked by bracketed glass cabinets to act a gorgeous focal point. Other changes included removing a small desk in lieu of a dresser style counter height base cabinet. This provided improved counter space and storage. The new island gave better storage, uninterrupted counter space and a perch for the cook or company. Calacatta Gold quartz tops are complimented by a natural limestone floor. A classic apron sink and faucet along with thoughtful cabinetry details are the icing on the cake. Don’t miss the clients’ fabulous collection of serving and display pieces! We told you they have impeccable taste!
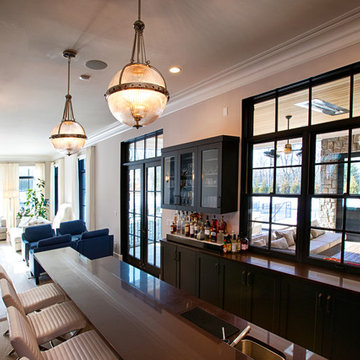
A restaurant style, walk-in wine closet is convenient for parties and serves as an architectural feature and backdrop that can be viewed from the living room, bar, and kitchen.

Entertaining doesn’t always happen on the main floor and in this project, the basement was dedicated towards creating a comfortable family room and hang out spot for guests. The wet bar is the perfect spot for preparing drinks for movie or gossip night with friends. With low ceilings and a long window above, we had to get creative with our storage design. The tall far left cabinet houses more glass ware while lower additional drawers house bar ware. Introducing the bar sink in the far right corner offered a long run of prep counter space along the middle section of the wall span. This asymmetrical design is modern and very practical.
Photographer: Mike Chajecki
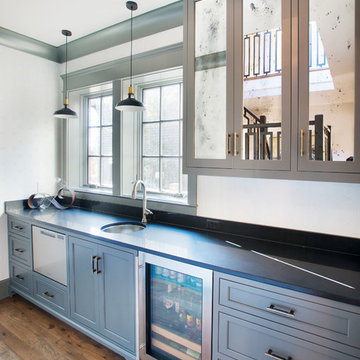
Reed Brown Photography
На фото: прямой домашний бар в стиле неоклассика (современная классика) с мойкой, врезной мойкой, фасадами в стиле шейкер, синими фасадами, паркетным полом среднего тона и черной столешницей
На фото: прямой домашний бар в стиле неоклассика (современная классика) с мойкой, врезной мойкой, фасадами в стиле шейкер, синими фасадами, паркетным полом среднего тона и черной столешницей

Стильный дизайн: большой параллельный домашний бар в стиле рустика с столешницей из цинка, паркетным полом среднего тона, коричневым полом, мойкой, фасадами цвета дерева среднего тона и черной столешницей - последний тренд
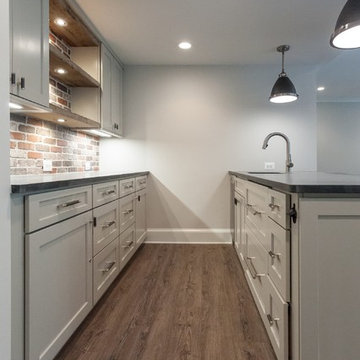
На фото: параллельный домашний бар в классическом стиле с коричневым полом, мойкой, врезной мойкой, фасадами в стиле шейкер, серыми фасадами, разноцветным фартуком, фартуком из кирпича и черной столешницей с
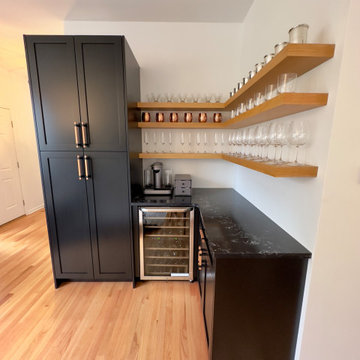
We designed, fabricated, finished and installed this custom bar to complete the front sitting room. Highly functional and fun for a small and contemporary space. Custom floating oak shelves, quartz countertops, and wooden pulls make this bar shine!

Shaken or stirred??
Either is fine, as long as we’re mixing drinks at this gorgeous bar!
In love with the backless metal shelves that glimpses the tile behind and the custom made appliance panels that cover the beverage fridges. This bar is a 10/10!
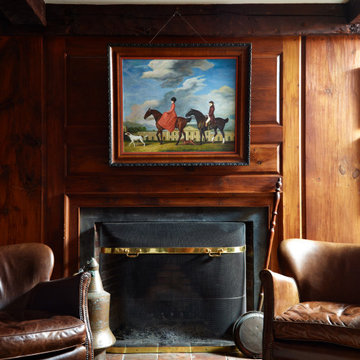
Originally designed by renowned architect Miles Standish, a 1960s addition by Richard Wills of the elite Royal Barry Wills architecture firm - featured in Life Magazine in both 1938 & 1946 for his classic Cape Cod & Colonial home designs - added an early American pub w/ beautiful pine-paneled walls, full bar, fireplace & abundant seating as well as a country living room.
We Feng Shui'ed and refreshed this classic design, providing modern touches, but remaining true to the original architect's vision.

Стильный дизайн: домашний бар в классическом стиле с открытыми фасадами, темным паркетным полом и черной столешницей - последний тренд

Свежая идея для дизайна: п-образный домашний бар в современном стиле с барной стойкой, плоскими фасадами, фасадами цвета дерева среднего тона, мраморной столешницей, черным фартуком, паркетным полом среднего тона, коричневым полом и черной столешницей - отличное фото интерьера
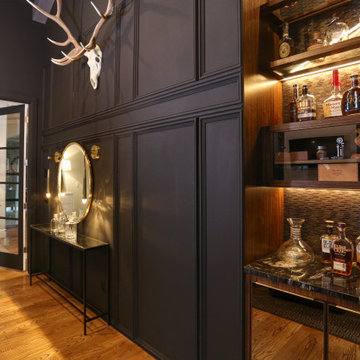
Whiskey Room Lounge
На фото: домашний бар среднего размера в стиле неоклассика (современная классика) с темными деревянными фасадами, столешницей из кварцевого агломерата, светлым паркетным полом и черной столешницей
На фото: домашний бар среднего размера в стиле неоклассика (современная классика) с темными деревянными фасадами, столешницей из кварцевого агломерата, светлым паркетным полом и черной столешницей
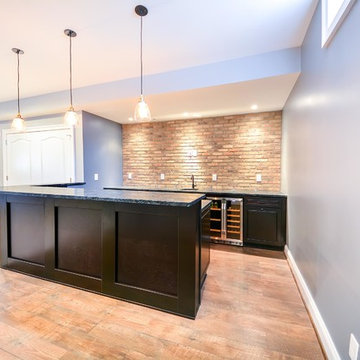
Black lower cabinets with the exposed brick wall, makes a perfect combination in this basement finishing project.
Идея дизайна: параллельный домашний бар среднего размера в стиле неоклассика (современная классика) с мойкой, врезной мойкой, фасадами с выступающей филенкой, черными фасадами, гранитной столешницей, коричневым фартуком, фартуком из кирпича, полом из винила, коричневым полом и черной столешницей
Идея дизайна: параллельный домашний бар среднего размера в стиле неоклассика (современная классика) с мойкой, врезной мойкой, фасадами с выступающей филенкой, черными фасадами, гранитной столешницей, коричневым фартуком, фартуком из кирпича, полом из винила, коричневым полом и черной столешницей
Домашний бар с черной столешницей и желтой столешницей – фото дизайна интерьера
3