Домашний бар с бежевым полом и серым полом – фото дизайна интерьера
Сортировать:
Бюджет
Сортировать:Популярное за сегодня
141 - 160 из 6 331 фото
1 из 3

Jane Beiles
Пример оригинального дизайна: маленький прямой домашний бар в стиле неоклассика (современная классика) с мойкой, врезной мойкой, стеклянными фасадами, белыми фасадами, столешницей из кварцевого агломерата, серым фартуком, фартуком из стеклянной плитки, полом из керамогранита, бежевым полом и белой столешницей для на участке и в саду
Пример оригинального дизайна: маленький прямой домашний бар в стиле неоклассика (современная классика) с мойкой, врезной мойкой, стеклянными фасадами, белыми фасадами, столешницей из кварцевого агломерата, серым фартуком, фартуком из стеклянной плитки, полом из керамогранита, бежевым полом и белой столешницей для на участке и в саду

Photo Credits-Schubat Contracting and Renovations
Century Old reclaimed lumber, Chicago common brick and pavers, Bevolo Gas lights, unique concrete countertops, all combine with the slate flooring for a virtually maintenance free Outdoor Room.
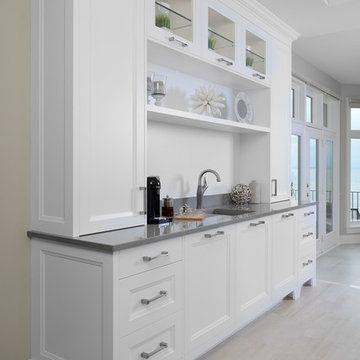
Larry Arnal Photography
На фото: маленький прямой домашний бар в стиле неоклассика (современная классика) с мойкой, врезной мойкой, фасадами в стиле шейкер, белыми фасадами и бежевым полом для на участке и в саду
На фото: маленький прямой домашний бар в стиле неоклассика (современная классика) с мойкой, врезной мойкой, фасадами в стиле шейкер, белыми фасадами и бежевым полом для на участке и в саду

Marina Storm
Стильный дизайн: прямой домашний бар среднего размера в современном стиле с мойкой, врезной мойкой, плоскими фасадами, черными фасадами, столешницей из кварцита, серым фартуком, фартуком из кирпича, темным паркетным полом и серым полом - последний тренд
Стильный дизайн: прямой домашний бар среднего размера в современном стиле с мойкой, врезной мойкой, плоскими фасадами, черными фасадами, столешницей из кварцита, серым фартуком, фартуком из кирпича, темным паркетным полом и серым полом - последний тренд

Interior Designer: Allard & Roberts Interior Design, Inc.
Builder: Glennwood Custom Builders
Architect: Con Dameron
Photographer: Kevin Meechan
Doors: Sun Mountain
Cabinetry: Advance Custom Cabinetry
Countertops & Fireplaces: Mountain Marble & Granite
Window Treatments: Blinds & Designs, Fletcher NC
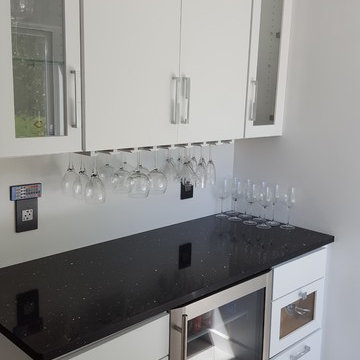
На фото: маленький прямой домашний бар в стиле модернизм с мойкой, плоскими фасадами, белыми фасадами, столешницей из кварцевого агломерата, мраморным полом и серым полом без раковины для на участке и в саду с
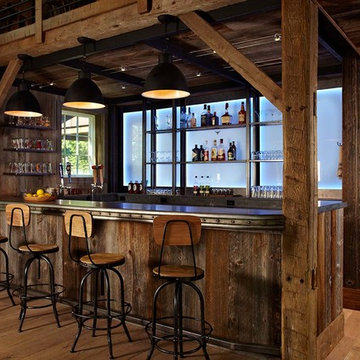
Paul Johnson
Свежая идея для дизайна: п-образный домашний бар в стиле кантри с паркетным полом среднего тона, темными деревянными фасадами и бежевым полом - отличное фото интерьера
Свежая идея для дизайна: п-образный домашний бар в стиле кантри с паркетным полом среднего тона, темными деревянными фасадами и бежевым полом - отличное фото интерьера

The basement wet bar features 3D wall panels on the bar front, a wood canopy that continues downwards to the floor and storage for beverages in the back bar area. ©Finished Basement Company
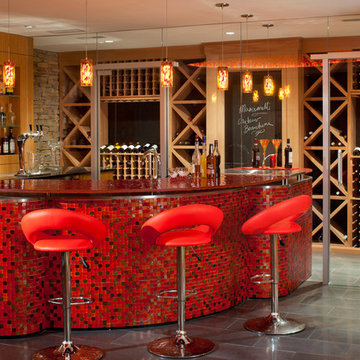
Photography: Greg Premru Photography
Mosaic tile on the bar is from Oceanside Glasstile - "Tessera - Disco Inferno"
Red Glass Bar Countertop: EcoModern Design
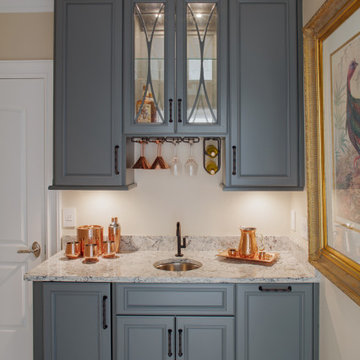
Home Bar
Источник вдохновения для домашнего уюта: маленький прямой домашний бар в стиле неоклассика (современная классика) с мойкой, фасадами с выступающей филенкой, серыми фасадами, серым фартуком, полом из керамогранита, бежевым полом и серой столешницей для на участке и в саду
Источник вдохновения для домашнего уюта: маленький прямой домашний бар в стиле неоклассика (современная классика) с мойкой, фасадами с выступающей филенкой, серыми фасадами, серым фартуком, полом из керамогранита, бежевым полом и серой столешницей для на участке и в саду

Built in 1915, this classic craftsman style home is located in the Capitol Mansions Historic District. When the time came to remodel, the homeowners wanted to continue to celebrate its history by keeping with the craftsman style but elevating the kitchen’s function to include the latest in quality cabinetry and modern appliances.
The new spacious kitchen (and adjacent walk-in pantry) provides the perfect environment for a couple who loves to cook and entertain. White perimeter cabinets and dark soapstone counters make a timeless and classic color palette. Designed to have a more furniture-like feel, the large island has seating on one end and is finished in an historically inspired warm grey paint color. The vertical stone “legs” on either side of the gas range-top highlight the cooking area and add custom detail within the long run of cabinets. Wide barn doors designed to match the cabinet inset door style slide open to reveal a spacious appliance garage, and close when the kitchen goes into entertainer mode. Finishing touches such as the brushed nickel pendants add period style over the island.
A bookcase anchors the corner between the kitchen and breakfast area providing convenient access for frequently referenced cookbooks from either location.
Just around the corner from the kitchen, a large walk-in butler’s pantry in cheerful yellow provides even more counter space and storage ability. Complete with an undercounter wine refrigerator, a deep prep sink, and upper storage at a glance, it’s any chef’s happy place.
Photo credit: Fred Donham of Photographerlink
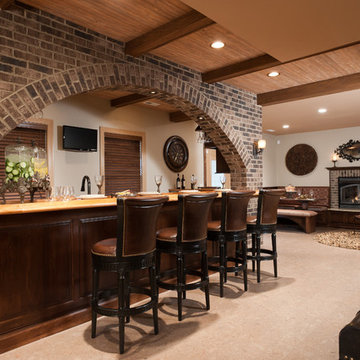
Anne Matheis
На фото: большой домашний бар в классическом стиле с полом из керамической плитки и бежевым полом
На фото: большой домашний бар в классическом стиле с полом из керамической плитки и бежевым полом
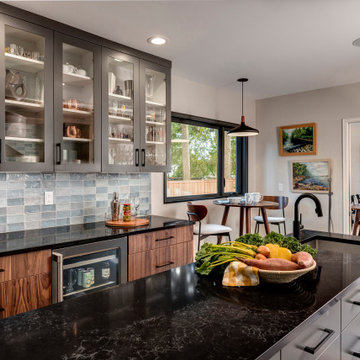
На фото: большой параллельный домашний бар с плоскими фасадами, фасадами цвета дерева среднего тона, столешницей из кварцевого агломерата, синим фартуком, фартуком из керамической плитки, полом из керамогранита, серым полом и черной столешницей
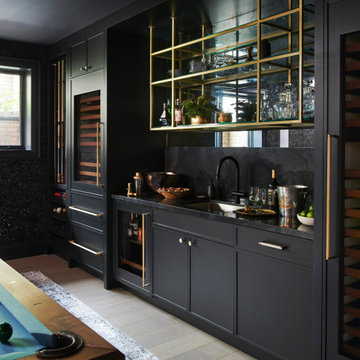
Стильный дизайн: большой прямой домашний бар в стиле неоклассика (современная классика) с мойкой, врезной мойкой, черными фасадами, черным фартуком, светлым паркетным полом, черной столешницей, фасадами в стиле шейкер и бежевым полом - последний тренд

The exquisite transformation of the kitchen in Silo Point Luxury Condominiums is a masterpiece of refinement—a testament to elegant design and optimized spatial planning.
Jeanine Turner, the creative force behind Turner Design Firm, skillfully orchestrated this renovation with a clear vision—to harness and amplify the breathtaking views that the condominium's generous glass expanses offer from the open floor plan.
Central to the renovation's success was the decisive removal of the walls that previously enclosed the refrigerator. This bold move radically enhanced the flow of the space, allowing for an uninterrupted visual connection from the kitchen through to the plush lounge and elegant dining area, and culminating in an awe-inspiring, unobstructed view of the harbor through the stately full-height windows.
A testament to the renovation's meticulous attention to detail, the selection of the quartzite countertops resulted from an extensive and discerning search. Creating the centerpiece of the renovation, these breathtaking countertops stand out as a dazzling focal point amidst the kitchen's chic interiors, their natural beauty and resilience matching the aesthetic and functional needs of this sophisticated culinary setting.
This redefined kitchen now boasts a seamless balance of form and function. The new design elegantly delineates the area into four distinct yet harmonious zones. The high-performance kitchen area is a chef's dream, with top-of-the-line appliances and ample workspace. Adjacent to it lies the inviting lounge, furnished with plush seating that encourages relaxation and conversation. The elegant dining space beckons with its sophisticated ambiance, while the charming coffee nook provides a serene escape for savoring a morning espresso or a peaceful afternoon read.
Turner Design Firm's team member, Tessea McCrary, collaborated closely with the clients, ensuring the furniture selections echoed the homeowners' tastes and preferences, resulting in a living space that feels both luxurious and inviting.

Пример оригинального дизайна: прямой домашний бар среднего размера в классическом стиле с фасадами с выступающей филенкой, белыми фасадами, столешницей из кварцевого агломерата, бежевым фартуком, фартуком из керамогранитной плитки, полом из керамогранита, бежевым полом и серой столешницей без мойки, раковины

Our design team relocated the awkward dining area that was originally designed alongside the kitchen’s opening into the sunset room and created a built-in wet bar area that the client wanted for social gatherings. The wet bar boasted the same gorgeous countertops and cabinetry as the kitchen’s perimeter, marrying the two spaces together. A stunning Walker Zanger Pasha white onyx mosaic backsplash was designed into the space to compliment the white and grey tones. Its metallic finish created a striking, shimmery effect that glistens in the light.
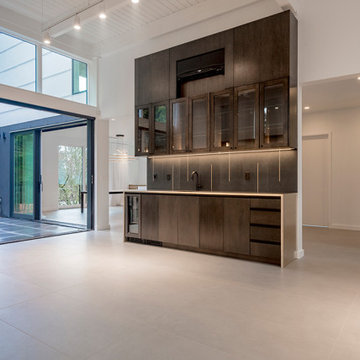
Custom 10' brass wet bar with ebonized oak cabinets.
На фото: домашний бар в современном стиле с мойкой, накладной мойкой, стеклянными фасадами, черными фасадами, черным фартуком, фартуком из керамогранитной плитки, полом из керамогранита и серым полом с
На фото: домашний бар в современном стиле с мойкой, накладной мойкой, стеклянными фасадами, черными фасадами, черным фартуком, фартуком из керамогранитной плитки, полом из керамогранита и серым полом с
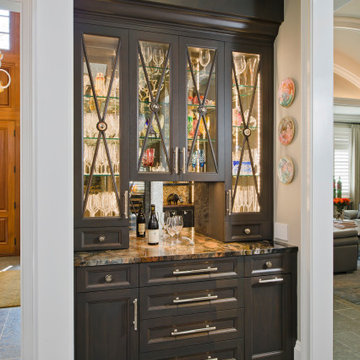
Свежая идея для дизайна: маленький прямой домашний бар с стеклянными фасадами, темными деревянными фасадами, зеркальным фартуком, серым полом и разноцветной столешницей без раковины для на участке и в саду - отличное фото интерьера

На фото: п-образный домашний бар среднего размера в современном стиле с плоскими фасадами, фасадами цвета дерева среднего тона, столешницей из кварцита, полом из керамогранита, белой столешницей, зеркальным фартуком и серым полом
Домашний бар с бежевым полом и серым полом – фото дизайна интерьера
8