Домашний бар с бежевым полом и бежевой столешницей – фото дизайна интерьера
Сортировать:
Бюджет
Сортировать:Популярное за сегодня
61 - 80 из 285 фото
1 из 3
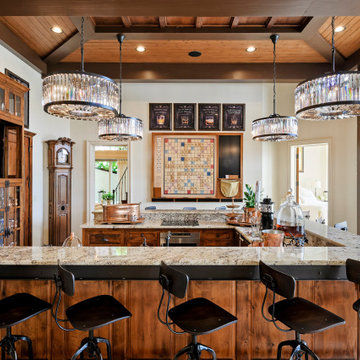
На фото: п-образный домашний бар в средиземноморском стиле с бежевым полом, барной стойкой, накладной мойкой, стеклянными фасадами, фасадами цвета дерева среднего тона, гранитной столешницей и бежевой столешницей

Стильный дизайн: прямая бар-тележка в стиле кантри с плоскими фасадами, светлыми деревянными фасадами, деревянной столешницей, ковровым покрытием, бежевым полом и бежевой столешницей - последний тренд
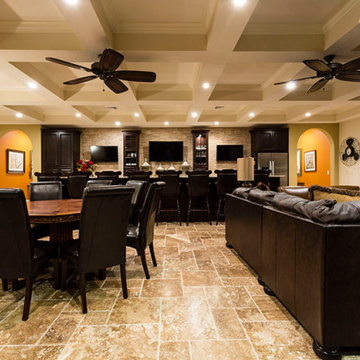
Open concept almost full kitchen (no stove), seating, game room and home theater behind thee bar. Reunion Resort
Kissimmee FL
Landmark Custom Builder & Remodeling
Home currently for sale contact Maria Wood (352) 217-7394 for details
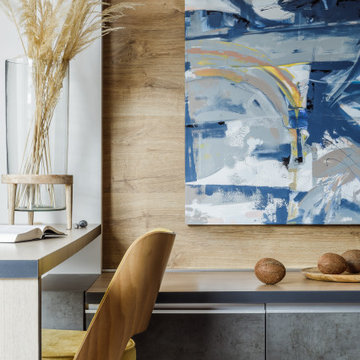
Барная стойка у окна - пожелание клиентов
Идея дизайна: домашний бар в стиле лофт с плоскими фасадами, серыми фасадами, бежевым фартуком, фартуком из дерева, полом из ламината, бежевым полом и бежевой столешницей
Идея дизайна: домашний бар в стиле лофт с плоскими фасадами, серыми фасадами, бежевым фартуком, фартуком из дерева, полом из ламината, бежевым полом и бежевой столешницей
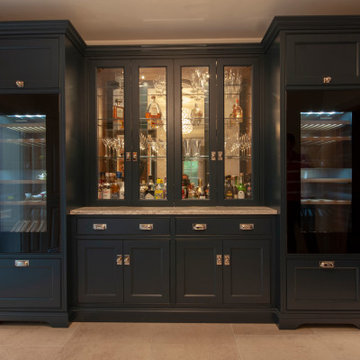
Стильный дизайн: прямой домашний бар среднего размера в классическом стиле с плоскими фасадами, синими фасадами, мраморной столешницей, зеркальным фартуком, полом из травертина, бежевым полом и бежевой столешницей без мойки - последний тренд
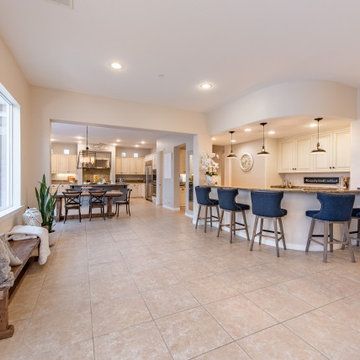
Nestled at the top of the prestigious Enclave neighborhood established in 2006, this privately gated and architecturally rich Hacienda estate lacks nothing. Situated at the end of a cul-de-sac on nearly 4 acres and with approx 5,000 sqft of single story luxurious living, the estate boasts a Cabernet vineyard of 120+/- vines and manicured grounds.
Stroll to the top of what feels like your own private mountain and relax on the Koi pond deck, sink golf balls on the putting green, and soak in the sweeping vistas from the pergola. Stunning views of mountains, farms, cafe lights, an orchard of 43 mature fruit trees, 4 avocado trees, a large self-sustainable vegetable/herb garden and lush lawns. This is the entertainer’s estate you have dreamed of but could never find.
The newer infinity edge saltwater oversized pool/spa features PebbleTek surfaces, a custom waterfall, rock slide, dreamy deck jets, beach entry, and baja shelf –-all strategically positioned to capture the extensive views of the distant mountain ranges (at times snow-capped). A sleek cabana is flanked by Mediterranean columns, vaulted ceilings, stone fireplace & hearth, plus an outdoor spa-like bathroom w/travertine floors, frameless glass walkin shower + dual sinks.
Cook like a pro in the fully equipped outdoor kitchen featuring 3 granite islands consisting of a new built in gas BBQ grill, two outdoor sinks, gas cooktop, fridge, & service island w/patio bar.
Inside you will enjoy your chef’s kitchen with the GE Monogram 6 burner cooktop + grill, GE Mono dual ovens, newer SubZero Built-in Refrigeration system, substantial granite island w/seating, and endless views from all windows. Enjoy the luxury of a Butler’s Pantry plus an oversized walkin pantry, ideal for staying stocked and organized w/everyday essentials + entertainer’s supplies.
Inviting full size granite-clad wet bar is open to family room w/fireplace as well as the kitchen area with eat-in dining. An intentional front Parlor room is utilized as the perfect Piano Lounge, ideal for entertaining guests as they enter or as they enjoy a meal in the adjacent Dining Room. Efficiency at its finest! A mudroom hallway & workhorse laundry rm w/hookups for 2 washer/dryer sets. Dualpane windows, newer AC w/new ductwork, newer paint, plumbed for central vac, and security camera sys.
With plenty of natural light & mountain views, the master bed/bath rivals the amenities of any day spa. Marble clad finishes, include walkin frameless glass shower w/multi-showerheads + bench. Two walkin closets, soaking tub, W/C, and segregated dual sinks w/custom seated vanity. Total of 3 bedrooms in west wing + 2 bedrooms in east wing. Ensuite bathrooms & walkin closets in nearly each bedroom! Floorplan suitable for multi-generational living and/or caretaker quarters. Wheelchair accessible/RV Access + hookups. Park 10+ cars on paver driveway! 4 car direct & finished garage!
Ready for recreation in the comfort of your own home? Built in trampoline, sandpit + playset w/turf. Zoned for Horses w/equestrian trails, hiking in backyard, room for volleyball, basketball, soccer, and more. In addition to the putting green, property is located near Sunset Hills, WoodRanch & Moorpark Country Club Golf Courses. Near Presidential Library, Underwood Farms, beaches & easy FWY access. Ideally located near: 47mi to LAX, 6mi to Westlake Village, 5mi to T.O. Mall. Find peace and tranquility at 5018 Read Rd: Where the outdoor & indoor spaces feel more like a sanctuary and less like the outside world.
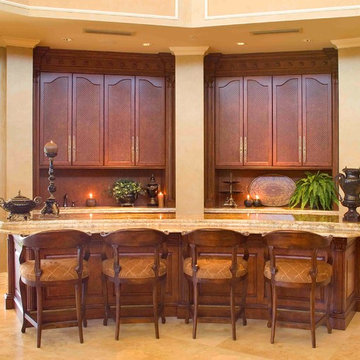
Свежая идея для дизайна: домашний бар в средиземноморском стиле с барной стойкой, темными деревянными фасадами, коричневым фартуком, бежевым полом, бежевой столешницей, гранитной столешницей и мраморным полом - отличное фото интерьера
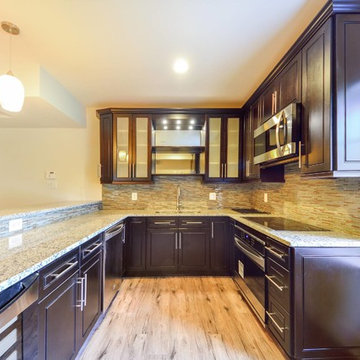
This transitional kitchen-like wet bar contains dark cabinets that contrast beautifully with light walls and backsplash.
Идея дизайна: большой п-образный домашний бар в стиле неоклассика (современная классика) с мойкой, врезной мойкой, фасадами с выступающей филенкой, коричневыми фасадами, гранитной столешницей, разноцветным фартуком, фартуком из плитки мозаики, полом из винила, бежевым полом и бежевой столешницей
Идея дизайна: большой п-образный домашний бар в стиле неоклассика (современная классика) с мойкой, врезной мойкой, фасадами с выступающей филенкой, коричневыми фасадами, гранитной столешницей, разноцветным фартуком, фартуком из плитки мозаики, полом из винила, бежевым полом и бежевой столешницей
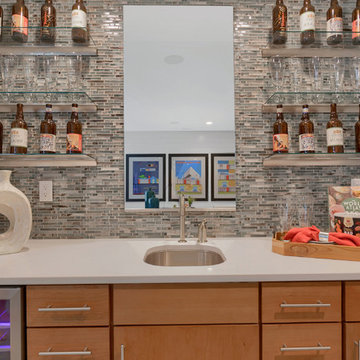
Optional wet bar in the lower level rec room, perfect for entertaining!
Пример оригинального дизайна: прямой домашний бар в современном стиле с мойкой, врезной мойкой, плоскими фасадами, фасадами цвета дерева среднего тона, столешницей из кварцевого агломерата, разноцветным фартуком, фартуком из стекла, ковровым покрытием, бежевым полом и бежевой столешницей
Пример оригинального дизайна: прямой домашний бар в современном стиле с мойкой, врезной мойкой, плоскими фасадами, фасадами цвета дерева среднего тона, столешницей из кварцевого агломерата, разноцветным фартуком, фартуком из стекла, ковровым покрытием, бежевым полом и бежевой столешницей
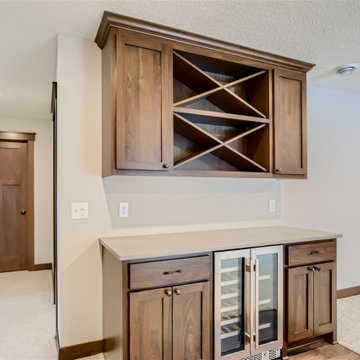
Пример оригинального дизайна: маленький прямой домашний бар в стиле модернизм с фасадами в стиле шейкер, темными деревянными фасадами, столешницей из кварцевого агломерата, ковровым покрытием, бежевым полом и бежевой столешницей без мойки, раковины для на участке и в саду
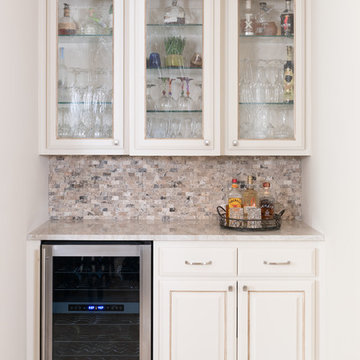
This lovely west Plano kitchen was updated to better serve the lovely family who lives there by removing the existing island (with raised bar) and replaced with custom built option. Quartzite countertops, marble splash and travertine floors create a neutral foundation. Transitional bold lighting over the island offers lots of great task lighting and style.

Our Carmel design-build studio was tasked with organizing our client’s basement and main floor to improve functionality and create spaces for entertaining.
In the basement, the goal was to include a simple dry bar, theater area, mingling or lounge area, playroom, and gym space with the vibe of a swanky lounge with a moody color scheme. In the large theater area, a U-shaped sectional with a sofa table and bar stools with a deep blue, gold, white, and wood theme create a sophisticated appeal. The addition of a perpendicular wall for the new bar created a nook for a long banquette. With a couple of elegant cocktail tables and chairs, it demarcates the lounge area. Sliding metal doors, chunky picture ledges, architectural accent walls, and artsy wall sconces add a pop of fun.
On the main floor, a unique feature fireplace creates architectural interest. The traditional painted surround was removed, and dark large format tile was added to the entire chase, as well as rustic iron brackets and wood mantel. The moldings behind the TV console create a dramatic dimensional feature, and a built-in bench along the back window adds extra seating and offers storage space to tuck away the toys. In the office, a beautiful feature wall was installed to balance the built-ins on the other side. The powder room also received a fun facelift, giving it character and glitz.
---
Project completed by Wendy Langston's Everything Home interior design firm, which serves Carmel, Zionsville, Fishers, Westfield, Noblesville, and Indianapolis.
For more about Everything Home, see here: https://everythinghomedesigns.com/
To learn more about this project, see here:
https://everythinghomedesigns.com/portfolio/carmel-indiana-posh-home-remodel
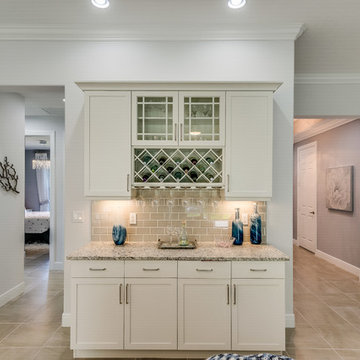
На фото: прямой домашний бар в стиле неоклассика (современная классика) с фасадами в стиле шейкер, белыми фасадами, бежевым фартуком, фартуком из плитки кабанчик, бежевым полом и бежевой столешницей без раковины
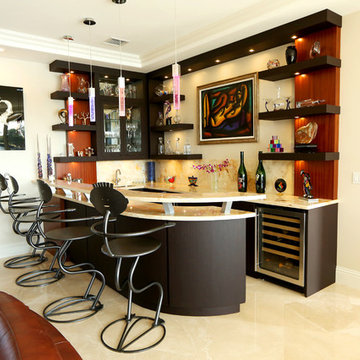
Свежая идея для дизайна: большой угловой домашний бар в современном стиле с барной стойкой, врезной мойкой, открытыми фасадами, темными деревянными фасадами, гранитной столешницей, бежевым фартуком, фартуком из каменной плиты, мраморным полом, бежевым полом и бежевой столешницей - отличное фото интерьера
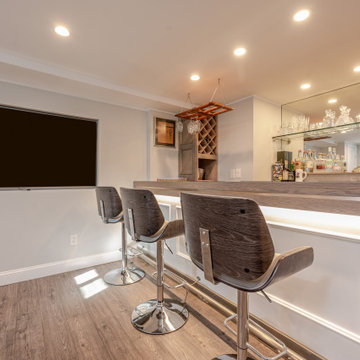
Exquisite Home Bar and Media Room with Custom Designed and Built Wet Bar and Refrigeration system.
Идея дизайна: угловой домашний бар среднего размера в современном стиле с барной стойкой, врезной мойкой, фасадами с утопленной филенкой, белыми фасадами, гранитной столешницей, зеркальным фартуком, светлым паркетным полом, бежевым полом и бежевой столешницей
Идея дизайна: угловой домашний бар среднего размера в современном стиле с барной стойкой, врезной мойкой, фасадами с утопленной филенкой, белыми фасадами, гранитной столешницей, зеркальным фартуком, светлым паркетным полом, бежевым полом и бежевой столешницей
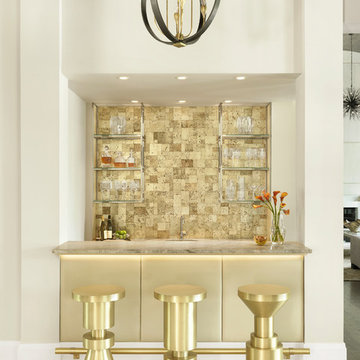
Alise O'brien Photography
Источник вдохновения для домашнего уюта: параллельный домашний бар в стиле неоклассика (современная классика) с мойкой, врезной мойкой, бежевым фартуком, бежевым полом и бежевой столешницей
Источник вдохновения для домашнего уюта: параллельный домашний бар в стиле неоклассика (современная классика) с мойкой, врезной мойкой, бежевым фартуком, бежевым полом и бежевой столешницей
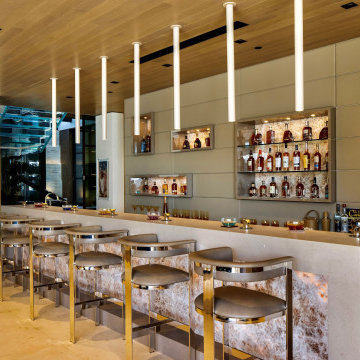
feature glass staircase
Источник вдохновения для домашнего уюта: параллельный домашний бар в современном стиле с барной стойкой, бежевым полом и бежевой столешницей
Источник вдохновения для домашнего уюта: параллельный домашний бар в современном стиле с барной стойкой, бежевым полом и бежевой столешницей
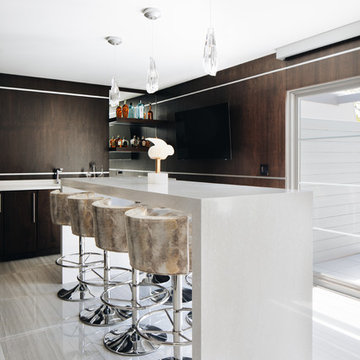
Photo by Stoffer Photography
Идея дизайна: маленький прямой домашний бар в современном стиле с мойкой, врезной мойкой, плоскими фасадами, темными деревянными фасадами, столешницей из кварцевого агломерата, полом из керамогранита, бежевым полом и бежевой столешницей для на участке и в саду
Идея дизайна: маленький прямой домашний бар в современном стиле с мойкой, врезной мойкой, плоскими фасадами, темными деревянными фасадами, столешницей из кварцевого агломерата, полом из керамогранита, бежевым полом и бежевой столешницей для на участке и в саду
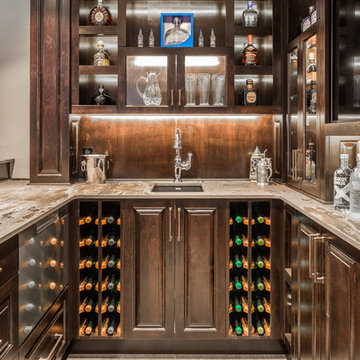
Идея дизайна: п-образный домашний бар в классическом стиле с мойкой, врезной мойкой, темными деревянными фасадами, коричневым фартуком, бежевым полом и бежевой столешницей
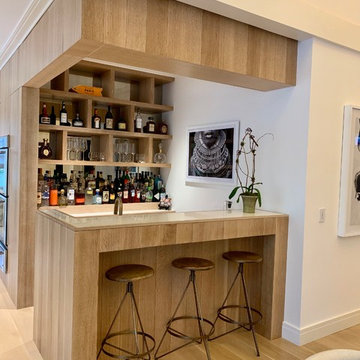
Свежая идея для дизайна: домашний бар в морском стиле с барной стойкой, открытыми фасадами, светлыми деревянными фасадами, светлым паркетным полом, бежевым полом и бежевой столешницей - отличное фото интерьера
Домашний бар с бежевым полом и бежевой столешницей – фото дизайна интерьера
4