Домашний бар с бежевым фартуком и оранжевым фартуком – фото дизайна интерьера
Сортировать:
Бюджет
Сортировать:Популярное за сегодня
21 - 40 из 2 579 фото
1 из 3
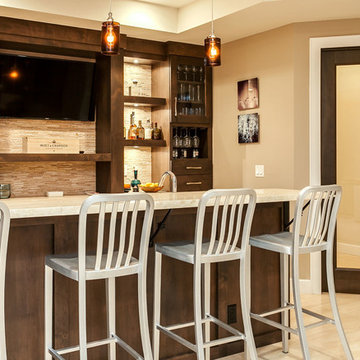
This client wanted to have their kitchen as their centerpiece for their house. As such, I designed this kitchen to have a dark walnut natural wood finish with timeless white kitchen island combined with metal appliances.
The entire home boasts an open, minimalistic, elegant, classy, and functional design, with the living room showcasing a unique vein cut silver travertine stone showcased on the fireplace. Warm colors were used throughout in order to make the home inviting in a family-friendly setting.
Project designed by Denver, Colorado interior designer Margarita Bravo. She serves Denver as well as surrounding areas such as Cherry Hills Village, Englewood, Greenwood Village, and Bow Mar.
For more about MARGARITA BRAVO, click here: https://www.margaritabravo.com/
To learn more about this project, click here: https://www.margaritabravo.com/portfolio/observatory-park/
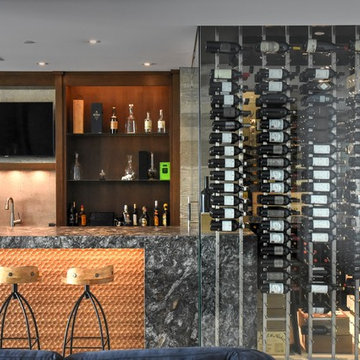
This gorgeous contemporary glass front custom wine cellar in Corona Del Mar, Newport Beach, California is an eye catcher. The sleek, glass ultra modern wine room was a unique and exciting project for our team here at Vintage Cellars. The stone bar extends into the wine cellar itself, but due to mechanical, cooling, and condensation concerns, our expert custom wine cellar team knew that extra measures needed to be taken to ensure the end quality remained top notch.
The bar itself was divided into two sections, one cut section outside to make up the main seating area and the other inside the glass wine room. The stone bar, which is porous, takes up a good portion of the front facing glass panel. Had the bar simply extended into the wine cellar and been sealed off at the joints, the stone would have eventually transferred in enough heat and moisture to cause condensation. Proper wine cellar design and planning enabled this wine cellar to not only look fantastic, but function perfectly as well.
One interesting unique feature in this Corona Del Mar, Newport Beach, Orange County, California glass and metal wine cellar is an extension of floor to ceiling frames mounted to the backside of the stone bar. This feature was made to seamlessly show consistency in floor to ceiling vintageview frames throughout.
Corona Del Mar, Newport Beach, Laguna Beach, Huntington Beach, Newport Coast, Ladera Ranch, Coto De Caza, Laguna Hills, San Clemente, Dana Point, Seal Beach, Laguna Niguel still remain the areas in Orange County that we build wine cellars most often.
Contemporary wine cellars such as this are becoming more and more popular in modern design trends. Interior Design, Architecture, and Construction all play a part in ensuring that the client’s vision comes to reality. This project was no different. Working closely with David Close Homes, Vintage Cellars was able to meet with the client and team involved, determine the ultimate wine cellar wine room wine closet goals, and see them to the finish.
Upon walking into this glass and metal modern contemporary wine cellar, you become quickly surrounded with triple deep bottles from many of the world’s best wineries. On the left below the countertop is a black stained poplar wine racking system for single 750ml bottles. Above lies room for display case storage, room for large format bottles, and label forward vintageview design racking to the ceiling. On the middle wall of this wine room is room for case storage below, similarly with triple deep vintageview floor to ceiling frames dying into more case storage above. On the right side of this wall lies a vertical space for single large format case storage.
Ultra Modern wine cellars such as this are all the rage in contemporary homes in San Diego, Orange County, and Los Angeles. This glass enclosed wine cellar with a sleek modern contemporary racking system is truly a showpiece in this home in Corona Del Mar, Newport Beach, California. Wine Racking, Wine Cellar Cooling, Wine Cellar design, Wine Cellar Build out and Wine Cellar Installation is what Vintage Cellars does best. Timeless Luxury.

Идея дизайна: прямой домашний бар среднего размера в современном стиле с фасадами в стиле шейкер, коричневыми фасадами, столешницей из кварцита, бежевым фартуком, полом из керамогранита, коричневым полом, мойкой, фартуком из плитки мозаики и черной столешницей без раковины
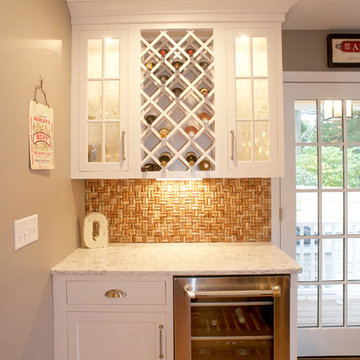
This beverage center located in the kitchen creates a separate space and additional storage for the families wine collection and beverage.
Пример оригинального дизайна: маленький прямой домашний бар в морском стиле с стеклянными фасадами, белыми фасадами, столешницей из кварцевого агломерата, оранжевым фартуком, паркетным полом среднего тона и белой столешницей без мойки для на участке и в саду
Пример оригинального дизайна: маленький прямой домашний бар в морском стиле с стеклянными фасадами, белыми фасадами, столешницей из кварцевого агломерата, оранжевым фартуком, паркетным полом среднего тона и белой столешницей без мойки для на участке и в саду

Spacecrafting
На фото: маленький прямой домашний бар в стиле неоклассика (современная классика) с мойкой, врезной мойкой, фасадами в стиле шейкер, темными деревянными фасадами, столешницей из кварцита, бежевым фартуком, фартуком из плитки кабанчик и полом из сланца для на участке и в саду с
На фото: маленький прямой домашний бар в стиле неоклассика (современная классика) с мойкой, врезной мойкой, фасадами в стиле шейкер, темными деревянными фасадами, столешницей из кварцита, бежевым фартуком, фартуком из плитки кабанчик и полом из сланца для на участке и в саду с
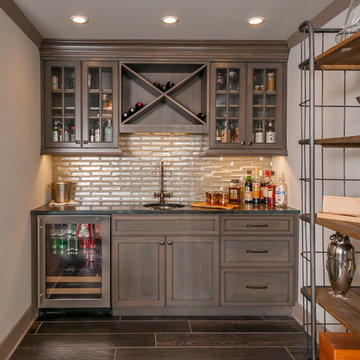
Mimi Erickson
Идея дизайна: прямой домашний бар в классическом стиле с мойкой, врезной мойкой, стеклянными фасадами, темными деревянными фасадами, бежевым фартуком, темным паркетным полом и коричневым полом
Идея дизайна: прямой домашний бар в классическом стиле с мойкой, врезной мойкой, стеклянными фасадами, темными деревянными фасадами, бежевым фартуком, темным паркетным полом и коричневым полом
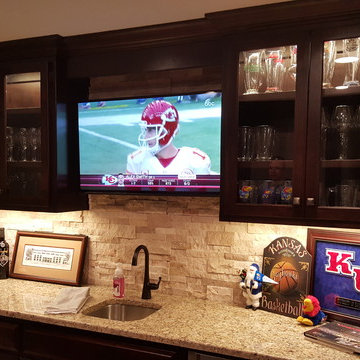
Talk about MAN CAVE! We finished this basement in Olathe and were finally able to go by there and grab some completion pictures. If there is a big game on, and you can't reach us? We are likely in this basement. A few details? 145" diagonal HD projection TV with custom 7:1 surround sound, full wet-bar (with another TV), full bathroom and a play room.
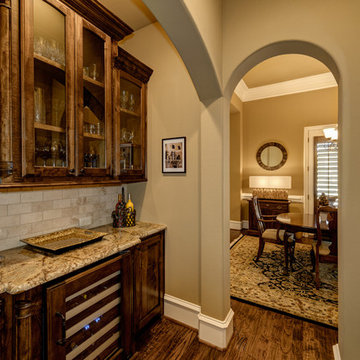
James Wilson
На фото: прямой домашний бар среднего размера в классическом стиле с стеклянными фасадами, темными деревянными фасадами, гранитной столешницей, бежевым фартуком, фартуком из каменной плитки и темным паркетным полом
На фото: прямой домашний бар среднего размера в классическом стиле с стеклянными фасадами, темными деревянными фасадами, гранитной столешницей, бежевым фартуком, фартуком из каменной плитки и темным паркетным полом
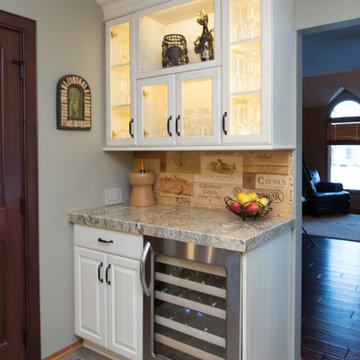
Emily Kaldenberg
Свежая идея для дизайна: маленький прямой домашний бар в классическом стиле с стеклянными фасадами, белыми фасадами, гранитной столешницей, фартуком из дерева, полом из сланца и бежевым фартуком для на участке и в саду - отличное фото интерьера
Свежая идея для дизайна: маленький прямой домашний бар в классическом стиле с стеклянными фасадами, белыми фасадами, гранитной столешницей, фартуком из дерева, полом из сланца и бежевым фартуком для на участке и в саду - отличное фото интерьера
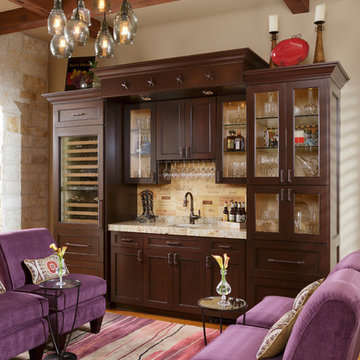
Kolanowski Studio
Стильный дизайн: прямой домашний бар в средиземноморском стиле с мойкой, врезной мойкой, фасадами с утопленной филенкой, темными деревянными фасадами и бежевым фартуком - последний тренд
Стильный дизайн: прямой домашний бар в средиземноморском стиле с мойкой, врезной мойкой, фасадами с утопленной филенкой, темными деревянными фасадами и бежевым фартуком - последний тренд
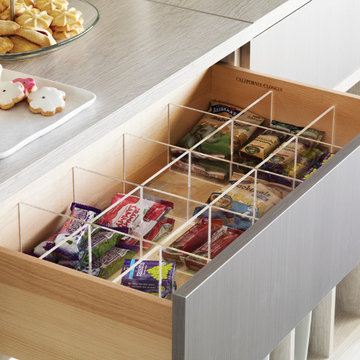
Pantry Drawers Snack Storage
На фото: прямой домашний бар среднего размера в современном стиле с мойкой, плоскими фасадами, серыми фасадами, столешницей из акрилового камня, бежевым фартуком, фартуком из дерева, полом из травертина и бежевым полом без раковины
На фото: прямой домашний бар среднего размера в современном стиле с мойкой, плоскими фасадами, серыми фасадами, столешницей из акрилового камня, бежевым фартуком, фартуком из дерева, полом из травертина и бежевым полом без раковины
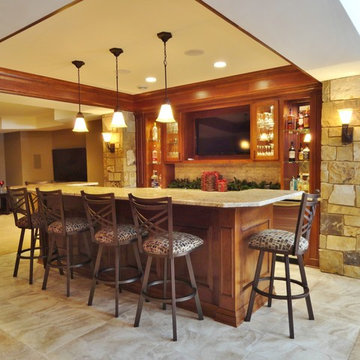
Gorgeous entertaining bar that includes custom cabinetry by Faust Woodworking, granite counter tops by Halquist Stone, and stone columns. Imagery Homes is a custom luxury home builder and remodeling company in the Milwaukee area that has combined beautiful home designs with outstanding customer service, to build a reputation as one of the Milwaukee area’s most well-respected custom home builders.

An entertainment space for discerning client who loves Texas, vintage, reclaimed materials, stone, distressed wood, beer tapper, wine, and sports memorabilia. Photo by Jeremy Fenelon

A young growing family purchased a great home in Chicago’s West Bucktown, right by Logan Square. It had good bones. The basement had been redone at some point, but it was due for another refresh. It made sense to plan a mindful remodel that would acommodate life as the kids got older.
“A nice place to just hang out” is what the owners told us they wanted. “You want your kids to want to be in your house. When friends are over, you want them to have a nice space to go to and enjoy.”
Design Objectives:
Level up the style to suit this young family
Add bar area, desk, and plenty of storage
Include dramatic linear fireplace
Plan for new sectional
Improve overall lighting
THE REMODEL
Design Challenges:
Awkward corner fireplace creates a challenge laying out furniture
No storage for kids’ toys and games
Existing space was missing the wow factor – it needs some drama
Update the lighting scheme
Design Solutions:
Remove the existing corner fireplace and dated mantle, replace with sleek linear fireplace
Add tile to both fireplace wall and tv wall for interest and drama
Include open shelving for storage and display
Create bar area, ample storage, and desk area
THE RENEWED SPACE
The homeowners love their renewed basement. It’s truly a welcoming, functional space. They can enjoy it together as a family, and it also serves as a peaceful retreat for the parents once the kids are tucked in for the night.

Bespoke kitchen design - pill shaped fluted island with ink blue wall cabinetry. Zellige tiles clad the shelves and chimney breast, paired with patterned encaustic floor tiles.

Источник вдохновения для домашнего уюта: маленький прямой домашний бар в современном стиле с подвесными полками, фасадами цвета дерева среднего тона, мраморной столешницей, бежевым фартуком, светлым паркетным полом, коричневым полом и черной столешницей без мойки, раковины для на участке и в саду

Colin Price Photography
Пример оригинального дизайна: маленький прямой домашний бар в современном стиле с мойкой, врезной мойкой, плоскими фасадами, синими фасадами, бежевым фартуком, столешницей из оникса, фартуком из каменной плиты и бежевой столешницей для на участке и в саду
Пример оригинального дизайна: маленький прямой домашний бар в современном стиле с мойкой, врезной мойкой, плоскими фасадами, синими фасадами, бежевым фартуком, столешницей из оникса, фартуком из каменной плиты и бежевой столешницей для на участке и в саду
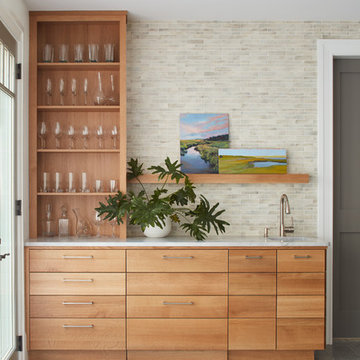
full overlay quarter sawn White Oak cabinetry to match the rest of the kitchen shown in a previous post. The drawers and doors are fabricated with ship lap detail and a 30” subzero refrigerator and freezer drawer built in.

Пример оригинального дизайна: маленький прямой домашний бар в скандинавском стиле с мойкой, монолитной мойкой, фасадами в стиле шейкер, светлыми деревянными фасадами, бежевым фартуком, фартуком из дерева, разноцветным полом и черной столешницей для на участке и в саду
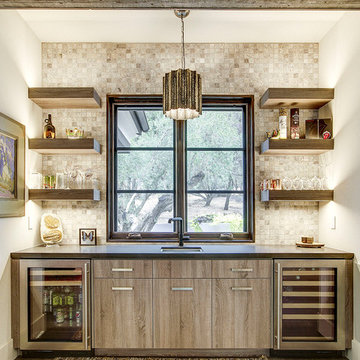
Wonderful house bar done by Donald Joseph Inc. Arteriors Pendant,sleek cabinet design with floating shelves. Viewing one of the fantastic olive trees we planted on the property. An example of some of our beautiful interior architecture and design work.
Домашний бар с бежевым фартуком и оранжевым фартуком – фото дизайна интерьера
2