Домашний бар с бежевым фартуком и черным фартуком – фото дизайна интерьера
Сортировать:
Бюджет
Сортировать:Популярное за сегодня
201 - 220 из 3 910 фото
1 из 3
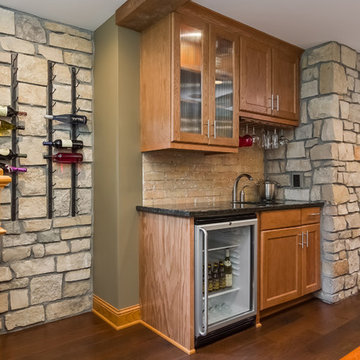
Basement Walk-up Bar with stone wall accent, wine rack and hard wood floors. ©Finished Basement Company
Пример оригинального дизайна: прямой домашний бар среднего размера в стиле неоклассика (современная классика) с мойкой, врезной мойкой, фасадами с утопленной филенкой, фасадами цвета дерева среднего тона, гранитной столешницей, бежевым фартуком, фартуком из кирпича, темным паркетным полом, черным полом и черной столешницей
Пример оригинального дизайна: прямой домашний бар среднего размера в стиле неоклассика (современная классика) с мойкой, врезной мойкой, фасадами с утопленной филенкой, фасадами цвета дерева среднего тона, гранитной столешницей, бежевым фартуком, фартуком из кирпича, темным паркетным полом, черным полом и черной столешницей

Источник вдохновения для домашнего уюта: большой параллельный домашний бар с барной стойкой, врезной мойкой, фасадами с утопленной филенкой, светлыми деревянными фасадами, гранитной столешницей, черным фартуком, фартуком из керамической плитки, светлым паркетным полом, коричневым полом и черной столешницей

Bespoke marble top bar with dark blue finish, fluted glass, brass uprights to mirrored shelving, the bar has a mini fridge and sink for easy access
Свежая идея для дизайна: большой домашний бар в современном стиле с мойкой, накладной мойкой, плоскими фасадами, синими фасадами, мраморной столешницей, бежевым фартуком, фартуком из мрамора, ковровым покрытием, серым полом и бежевой столешницей - отличное фото интерьера
Свежая идея для дизайна: большой домашний бар в современном стиле с мойкой, накладной мойкой, плоскими фасадами, синими фасадами, мраморной столешницей, бежевым фартуком, фартуком из мрамора, ковровым покрытием, серым полом и бежевой столешницей - отличное фото интерьера

This home bars sits in a large dining space. The bar and lounge seating makes this area perfect for entertaining. The moody color palate works perfectly to set the stage for a delightful evening in.

The butlers pantry is conveniently located between the kitchen and the dining room. Two beverage refrigerators provide easy access to the children and guests to help themselves.

Complete renovation of a home in the rolling hills of the Loudoun County, Virginia horse country. New windows with gothic tracery, custom finish sink to match hand painted ceiling.
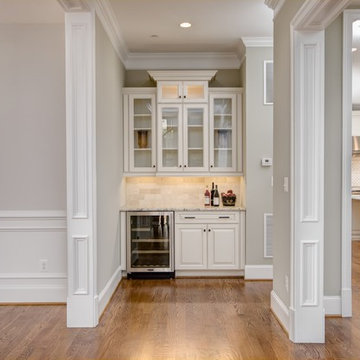
Serving Center
Стильный дизайн: маленький прямой домашний бар в классическом стиле с фасадами с выступающей филенкой, бежевыми фасадами, гранитной столешницей, бежевым фартуком, фартуком из травертина и паркетным полом среднего тона для на участке и в саду - последний тренд
Стильный дизайн: маленький прямой домашний бар в классическом стиле с фасадами с выступающей филенкой, бежевыми фасадами, гранитной столешницей, бежевым фартуком, фартуком из травертина и паркетным полом среднего тона для на участке и в саду - последний тренд
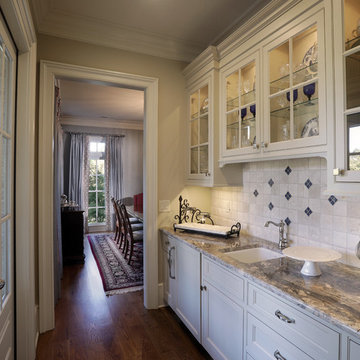
Идея дизайна: прямой домашний бар среднего размера в классическом стиле с мойкой, врезной мойкой, стеклянными фасадами, белыми фасадами, столешницей из кварцита, бежевым фартуком, фартуком из керамической плитки и темным паркетным полом

Natural stone and free flowing live edge wood cut bar top are the focus in this pool/bar room. LVP flooring in a light warm driftwood color is a beautiful accent color with the Chilton Woodlake blend stone back bar wall.
(Ryan Hainey)

Lori Dennis Interior Design
SoCal Contractor Construction
Erika Bierman Photography
Свежая идея для дизайна: большой п-образный домашний бар в классическом стиле с мойкой, врезной мойкой, фасадами в стиле шейкер, черными фасадами, столешницей из акрилового камня, черным фартуком, фартуком из стеклянной плитки и темным паркетным полом - отличное фото интерьера
Свежая идея для дизайна: большой п-образный домашний бар в классическом стиле с мойкой, врезной мойкой, фасадами в стиле шейкер, черными фасадами, столешницей из акрилового камня, черным фартуком, фартуком из стеклянной плитки и темным паркетным полом - отличное фото интерьера
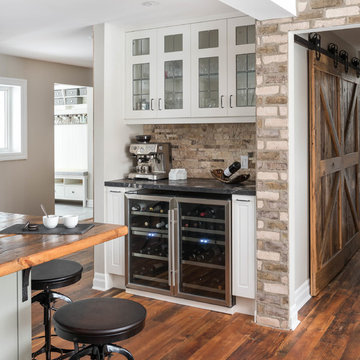
Custom design by Cynthia Soda of Soda Pop Design Inc. in Toronto, Canada. Photography by Stephani Buchman Photography.
На фото: прямой домашний бар в стиле неоклассика (современная классика) с стеклянными фасадами, белыми фасадами, бежевым фартуком, фартуком из каменной плитки, паркетным полом среднего тона, деревянной столешницей, коричневым полом и серой столешницей с
На фото: прямой домашний бар в стиле неоклассика (современная классика) с стеклянными фасадами, белыми фасадами, бежевым фартуком, фартуком из каменной плитки, паркетным полом среднего тона, деревянной столешницей, коричневым полом и серой столешницей с
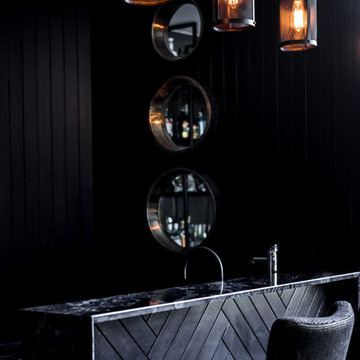
Moody Home Bar details.
Dion Robeson (Dion Photography)
Стильный дизайн: угловой домашний бар среднего размера в стиле модернизм с барной стойкой, черными фасадами, мраморной столешницей, черным фартуком и полом из керамической плитки - последний тренд
Стильный дизайн: угловой домашний бар среднего размера в стиле модернизм с барной стойкой, черными фасадами, мраморной столешницей, черным фартуком и полом из керамической плитки - последний тренд
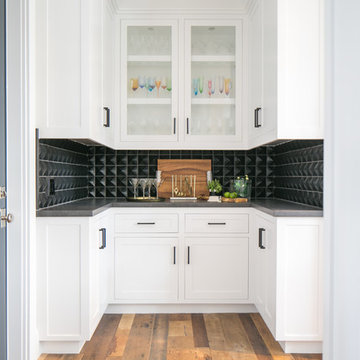
Ryan Garvin
Стильный дизайн: п-образный домашний бар в морском стиле с фасадами в стиле шейкер, белыми фасадами, черным фартуком, паркетным полом среднего тона и коричневым полом без раковины - последний тренд
Стильный дизайн: п-образный домашний бар в морском стиле с фасадами в стиле шейкер, белыми фасадами, черным фартуком, паркетным полом среднего тона и коричневым полом без раковины - последний тренд

This 2-story home with first-floor owner’s suite includes a 3-car garage and an inviting front porch. A dramatic 2-story ceiling welcomes you into the foyer where hardwood flooring extends throughout the main living areas of the home including the dining room, great room, kitchen, and breakfast area. The foyer is flanked by the study to the right and the formal dining room with stylish coffered ceiling and craftsman style wainscoting to the left. The spacious great room with 2-story ceiling includes a cozy gas fireplace with custom tile surround. Adjacent to the great room is the kitchen and breakfast area. The kitchen is well-appointed with Cambria quartz countertops with tile backsplash, attractive cabinetry and a large pantry. The sunny breakfast area provides access to the patio and backyard. The owner’s suite with includes a private bathroom with 6’ tile shower with a fiberglass base, free standing tub, and an expansive closet. The 2nd floor includes a loft, 2 additional bedrooms and 2 full bathrooms.
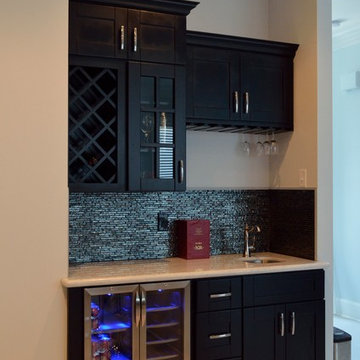
Пример оригинального дизайна: прямой домашний бар в стиле модернизм с мойкой, врезной мойкой, плоскими фасадами, темными деревянными фасадами, гранитной столешницей, черным фартуком, фартуком из удлиненной плитки, полом из керамической плитки и бежевым полом

This beautiful sun room features a seating area which highlights a custom Coffee Station/Dry Bar with quartz counter tops, featuring honey bronze hardware and plenty of storage and the ability to display your favorite items behind the glass display cabinets wall hung framed T.V. Beautiful white oak floors through out the home, finished with soft touches such as a neutral colored area rug, custom window treatments, large windows allowing plenty of natural light, custom Lee slipcovers, perfectly placed bronze reading lamps and a woven basket to hold your favorite reading materials.
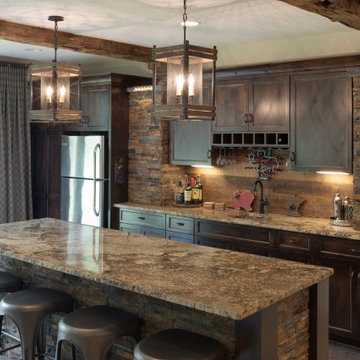
Wet Bar with full refrigerator, wine rack and bar seating.
Источник вдохновения для домашнего уюта: большой параллельный домашний бар в стиле рустика с мойкой, врезной мойкой, плоскими фасадами, темными деревянными фасадами, столешницей из кварцевого агломерата, бежевым фартуком, фартуком из каменной плитки, полом из керамической плитки, коричневым полом и коричневой столешницей
Источник вдохновения для домашнего уюта: большой параллельный домашний бар в стиле рустика с мойкой, врезной мойкой, плоскими фасадами, темными деревянными фасадами, столешницей из кварцевого агломерата, бежевым фартуком, фартуком из каменной плитки, полом из керамической плитки, коричневым полом и коричневой столешницей

Using the home’s Victorian architecture and existing mill-work as inspiration we remodeled an antique home to its vintage roots. First focus was to restore the kitchen, but an addition seemed to be in order as the homeowners wanted a cheery breakfast room. The Client dreamt of a built-in buffet to house their many collections and a wet bar for casual entertaining. Using Pavilion Raised inset doorstyle cabinetry, we provided a hutch with plenty of storage, mullioned glass doors for displaying antique glassware and period details such as chamfers, wainscot panels and valances. To the right we accommodated a wet bar complete with two under-counter refrigerator units, a vessel sink, and reclaimed wood shelves. The rustic hand painted dining table with its colorful mix of chairs, the owner’s collection of colorful accessories and whimsical light fixtures, plus a bay window seat complete the room.
The mullioned glass door display cabinets have a specialty cottage red beadboard interior to tie in with the red furniture accents. The backsplash features a framed panel with Wood-Mode’s scalloped inserts at the buffet (sized to compliment the cabinetry above) and tin tiles at the bar. The hutch’s light valance features a curved corner detail and edge bead integrated right into the cabinets’ bottom rail. Also note the decorative integrated panels on the under-counter refrigerator drawers. Also, the client wanted to have a small TV somewhere, so we placed it in the center of the hutch, behind doors. The inset hinges allow the doors to swing fully open when the TV is on; the rest of the time no one would know it was there.
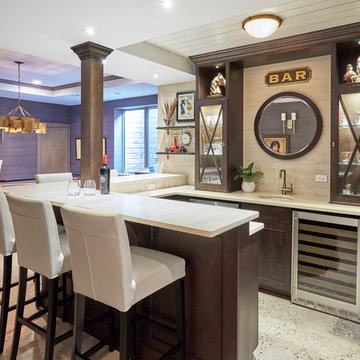
Свежая идея для дизайна: п-образный домашний бар в стиле неоклассика (современная классика) с врезной мойкой, стеклянными фасадами, темными деревянными фасадами, бежевым фартуком, разноцветным полом и бежевой столешницей - отличное фото интерьера

This steeply sloped property was converted into a backyard retreat through the use of natural and man-made stone. The natural gunite swimming pool includes a sundeck and waterfall and is surrounded by a generous paver patio, seat walls and a sunken bar. A Koi pond, bocce court and night-lighting provided add to the interest and enjoyment of this landscape.
This beautiful redesign was also featured in the Interlock Design Magazine. Explained perfectly in ICPI, “Some spa owners might be jealous of the newly revamped backyard of Wayne, NJ family: 5,000 square feet of outdoor living space, complete with an elevated patio area, pool and hot tub lined with natural rock, a waterfall bubbling gently down from a walkway above, and a cozy fire pit tucked off to the side. The era of kiddie pools, Coleman grills and fold-up lawn chairs may be officially over.”
Домашний бар с бежевым фартуком и черным фартуком – фото дизайна интерьера
11