Домашний бар с бежевой столешницей и синей столешницей – фото дизайна интерьера
Сортировать:
Бюджет
Сортировать:Популярное за сегодня
101 - 120 из 1 251 фото
1 из 3
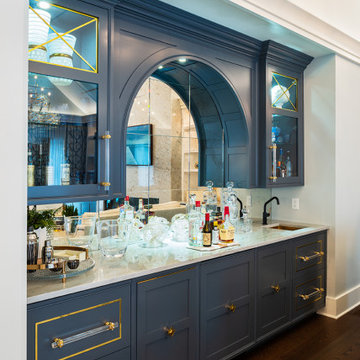
Stunning dark blue cabinetry with gold and glass accents elevate the level of luxury in this home bar.
На фото: параллельный домашний бар среднего размера в стиле модернизм с мойкой, накладной мойкой, фасадами с утопленной филенкой, синими фасадами, столешницей из кварцевого агломерата, разноцветным фартуком, зеркальным фартуком, паркетным полом среднего тона, коричневым полом и бежевой столешницей с
На фото: параллельный домашний бар среднего размера в стиле модернизм с мойкой, накладной мойкой, фасадами с утопленной филенкой, синими фасадами, столешницей из кварцевого агломерата, разноцветным фартуком, зеркальным фартуком, паркетным полом среднего тона, коричневым полом и бежевой столешницей с
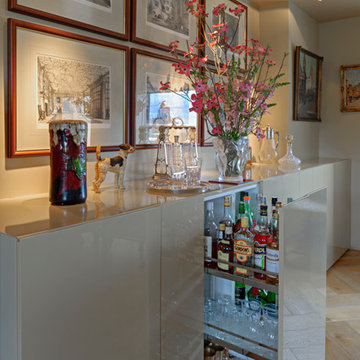
Свежая идея для дизайна: большой прямой домашний бар в современном стиле с паркетным полом среднего тона, коричневым полом и бежевой столешницей без раковины - отличное фото интерьера
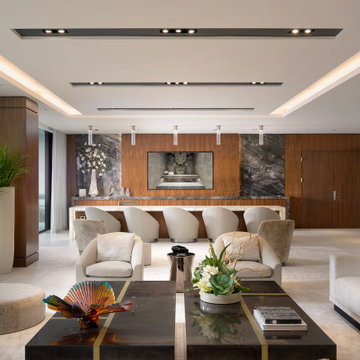
contemporary design, imported Italian furniture, custom sculptures, custom-designed backlit onyx bar all part of the private collection at Interiors by Steven G
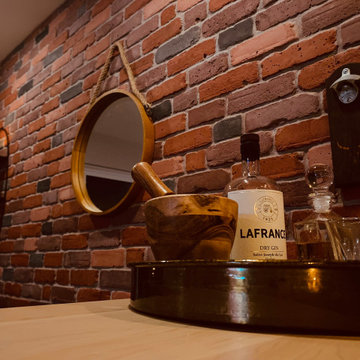
Une bar à la maison digne des plus beaux speakeasy du Vieux-Montréal, ça vous plait ?
Notre brique rouge Lyon donne ce parfait effet trompe l'œil des vieux murs extérieurs qu'on laissait a nu à l'intérieur pour donner ce superbe cachet industriel.
Une brique de plâtre, légère, réaliste et fait au Québec !
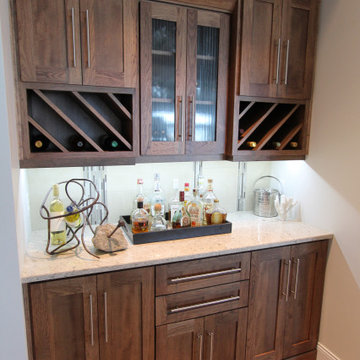
На фото: маленький домашний бар в морском стиле с фасадами в стиле шейкер, фасадами цвета дерева среднего тона, столешницей из кварцита, разноцветным фартуком, фартуком из плитки мозаики и бежевой столешницей без мойки для на участке и в саду с
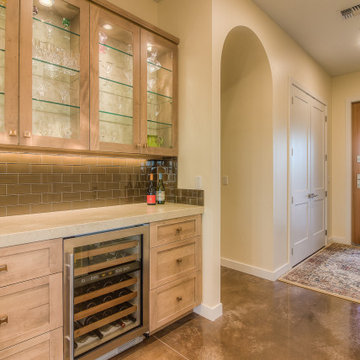
Пример оригинального дизайна: прямой домашний бар в классическом стиле с фасадами в стиле шейкер, коричневыми фасадами, столешницей из кварцевого агломерата, коричневым фартуком, фартуком из керамогранитной плитки, бетонным полом, коричневым полом и бежевой столешницей без мойки, раковины
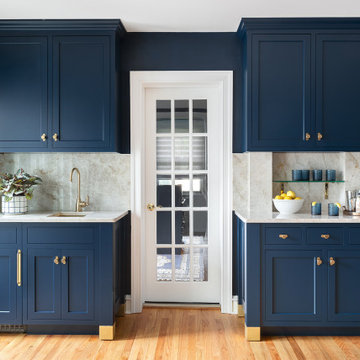
Пример оригинального дизайна: прямой домашний бар среднего размера в средиземноморском стиле с мойкой, врезной мойкой, фасадами в стиле шейкер, синими фасадами, столешницей из кварцита, бежевым фартуком, фартуком из каменной плиты, паркетным полом среднего тона, оранжевым полом и бежевой столешницей
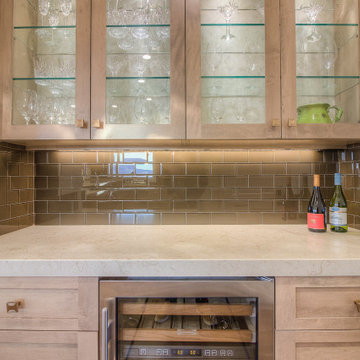
На фото: прямой домашний бар в классическом стиле с фасадами в стиле шейкер, коричневыми фасадами, столешницей из кварцевого агломерата, коричневым фартуком, фартуком из керамогранитной плитки, бетонным полом, коричневым полом и бежевой столешницей без мойки, раковины
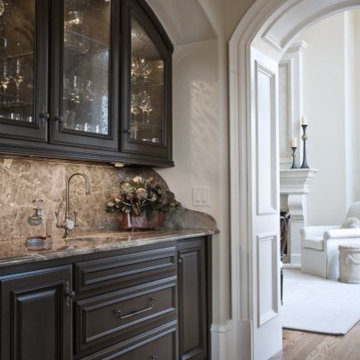
На фото: прямой домашний бар среднего размера в классическом стиле с мойкой, врезной мойкой, фасадами с утопленной филенкой, темными деревянными фасадами, столешницей из кварцита, бежевым фартуком, фартуком из каменной плиты, темным паркетным полом, коричневым полом и бежевой столешницей
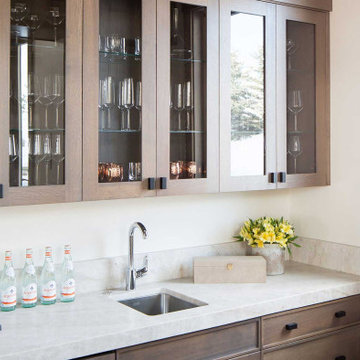
Источник вдохновения для домашнего уюта: домашний бар в стиле рустика с мойкой, стеклянными фасадами, фасадами цвета дерева среднего тона, столешницей из кварцита, бежевым фартуком, фартуком из каменной плиты, светлым паркетным полом и бежевой столешницей

Источник вдохновения для домашнего уюта: п-образный домашний бар среднего размера в стиле рустика с барной стойкой, плоскими фасадами, темными деревянными фасадами, гранитной столешницей, коричневым фартуком, фартуком из дерева, полом из сланца, коричневым полом, бежевой столешницей и врезной мойкой

This was a whole home renovation where nothing was left untouched. We took out a few walls to create a gorgeous great room, custom designed millwork throughout, selected all new materials, finishes in all areas of the home.
We also custom designed a few furniture pieces and procured all new furnishings, artwork, drapery and decor.
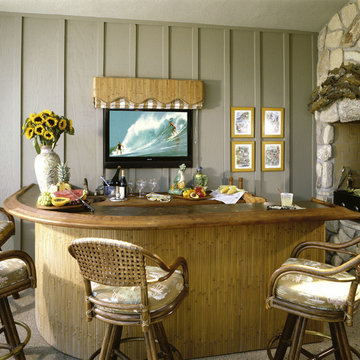
На фото: угловой домашний бар среднего размера в стиле ретро с барной стойкой и бежевой столешницей
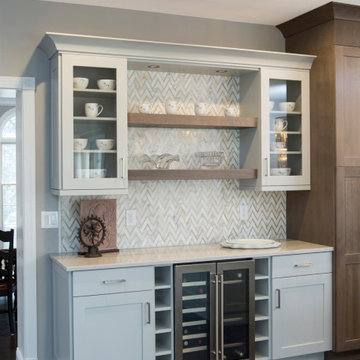
Источник вдохновения для домашнего уюта: домашний бар среднего размера в стиле неоклассика (современная классика) с фасадами в стиле шейкер, серыми фасадами, столешницей из кварцита, серым фартуком, фартуком из плитки мозаики, темным паркетным полом, коричневым полом и бежевой столешницей без мойки
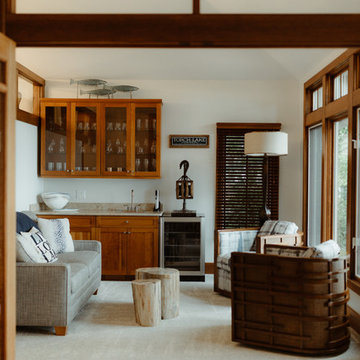
When integrating technology into this Northern Michigan home, Spire embraced the ‘Up North’ design and made sure the technology did not compromise the aesthetic of the home. A custom stone-colored finish was added to the Meridian DSP5200 speakers to blend perfectly with the living room’s stone fireplace. Above the fireplace, a stunning Frame TV by Samsung transforms into a beautiful artwork piece when the TV is not on. B&W in-ceiling and in-wall speakers were placed throughout the house and garage, delivering ambient music with no visual footprint. Photos by Jessie Zevalkink.

The “Rustic Classic” is a 17,000 square foot custom home built for a special client, a famous musician who wanted a home befitting a rockstar. This Langley, B.C. home has every detail you would want on a custom build.
For this home, every room was completed with the highest level of detail and craftsmanship; even though this residence was a huge undertaking, we didn’t take any shortcuts. From the marble counters to the tasteful use of stone walls, we selected each material carefully to create a luxurious, livable environment. The windows were sized and placed to allow for a bright interior, yet they also cultivate a sense of privacy and intimacy within the residence. Large doors and entryways, combined with high ceilings, create an abundance of space.
A home this size is meant to be shared, and has many features intended for visitors, such as an expansive games room with a full-scale bar, a home theatre, and a kitchen shaped to accommodate entertaining. In any of our homes, we can create both spaces intended for company and those intended to be just for the homeowners - we understand that each client has their own needs and priorities.
Our luxury builds combine tasteful elegance and attention to detail, and we are very proud of this remarkable home. Contact us if you would like to set up an appointment to build your next home! Whether you have an idea in mind or need inspiration, you’ll love the results.
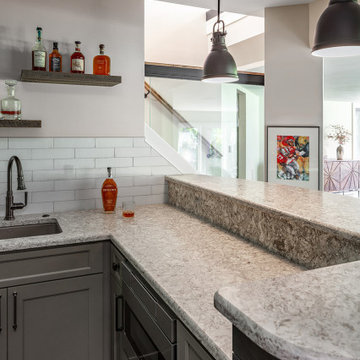
Cambria quartz countertops, custom cabinets, tile backsplash, floating shelves, shiplap detail on bar front
Стильный дизайн: параллельный домашний бар среднего размера в стиле неоклассика (современная классика) с мойкой, фасадами в стиле шейкер, столешницей из кварцевого агломерата, белым фартуком, фартуком из керамической плитки, бежевой столешницей, серыми фасадами, врезной мойкой, полом из винила и серым полом - последний тренд
Стильный дизайн: параллельный домашний бар среднего размера в стиле неоклассика (современная классика) с мойкой, фасадами в стиле шейкер, столешницей из кварцевого агломерата, белым фартуком, фартуком из керамической плитки, бежевой столешницей, серыми фасадами, врезной мойкой, полом из винила и серым полом - последний тренд

The centrepiece to the living area is a beautiful stone column fireplace (gas powered) and set off with a wood mantle, as well as an integrated bench that ties together the entertainment area. In an adjacent area is the dining space, which is framed by a large wood post and lintel system, providing end pieces to a large countertop. The side facing the dining area is perfect for a buffet, but also acts as a room divider for the home office beyond. The opposite side of the counter is a dry bar set up with wine fridge and storage, perfect for adapting the space for large gatherings.
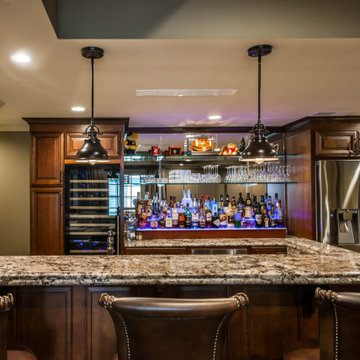
This rustic basement bar and tv room invites any guest to kick up their feet and enjoy!
На фото: маленький параллельный домашний бар в стиле рустика с барной стойкой, накладной мойкой, фасадами с выступающей филенкой, фасадами цвета дерева среднего тона, гранитной столешницей, зеркальным фартуком, бежевым полом и бежевой столешницей для на участке и в саду
На фото: маленький параллельный домашний бар в стиле рустика с барной стойкой, накладной мойкой, фасадами с выступающей филенкой, фасадами цвета дерева среднего тона, гранитной столешницей, зеркальным фартуком, бежевым полом и бежевой столешницей для на участке и в саду
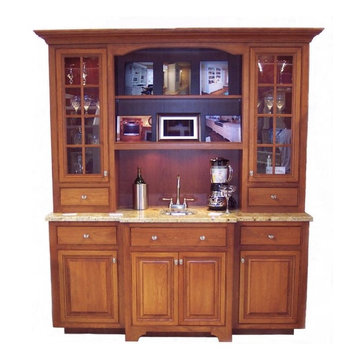
Completed renovation projects
Источник вдохновения для домашнего уюта: маленький прямой домашний бар в стиле кантри с мойкой, врезной мойкой, фасадами цвета дерева среднего тона, гранитной столешницей и бежевой столешницей для на участке и в саду
Источник вдохновения для домашнего уюта: маленький прямой домашний бар в стиле кантри с мойкой, врезной мойкой, фасадами цвета дерева среднего тона, гранитной столешницей и бежевой столешницей для на участке и в саду
Домашний бар с бежевой столешницей и синей столешницей – фото дизайна интерьера
6