Домашний бар с бежевой столешницей и разноцветной столешницей – фото дизайна интерьера
Сортировать:
Бюджет
Сортировать:Популярное за сегодня
121 - 140 из 2 358 фото
1 из 3
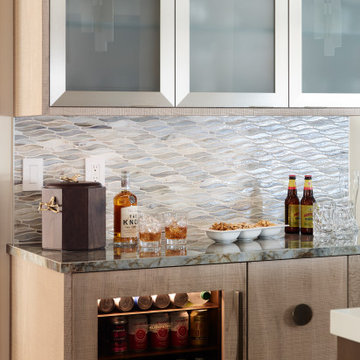
Polished Level Marmi porcelain bar top in the color "Onyx," with wavy asymmetric tile backsplash and earth-toned cabinetry and accents.
На фото: домашний бар в стиле ретро с столешницей из оникса и разноцветной столешницей
На фото: домашний бар в стиле ретро с столешницей из оникса и разноцветной столешницей
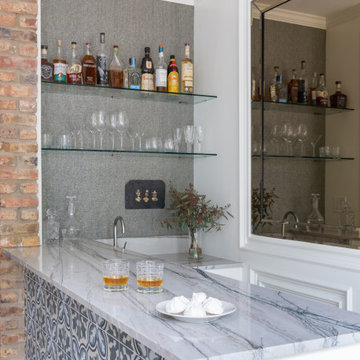
Room by room, we’re taking on this 1970’s home and bringing it into 2021’s aesthetic and functional desires. The homeowner’s started with the bar, lounge area, and dining room. Bright white paint sets the backdrop for these spaces and really brightens up what used to be light gold walls.
We leveraged their beautiful backyard landscape by incorporating organic patterns and earthy botanical colors to play off the nature just beyond the huge sliding doors.
Since the rooms are in one long galley orientation, the design flow was extremely important. Colors pop in the dining room chandelier (the showstopper that just makes this room “wow”) as well as in the artwork and pillows. The dining table, woven wood shades, and grasscloth offer multiple textures throughout the zones by adding depth, while the marble tops’ and tiles’ linear and geometric patterns give a balanced contrast to the other solids in the areas. The result? A beautiful and comfortable entertaining space!

Источник вдохновения для домашнего уюта: угловой домашний бар среднего размера в стиле рустика с мойкой, фасадами с утопленной филенкой, белыми фасадами, гранитной столешницей, белым фартуком, фартуком из плитки кабанчик, паркетным полом среднего тона, коричневым полом и разноцветной столешницей
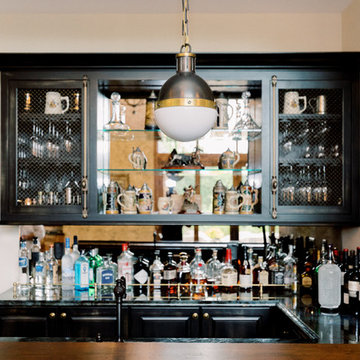
Talia Laird Photography
Свежая идея для дизайна: большой п-образный домашний бар в классическом стиле с барной стойкой, врезной мойкой, открытыми фасадами, черными фасадами, паркетным полом среднего тона, черным полом и разноцветной столешницей - отличное фото интерьера
Свежая идея для дизайна: большой п-образный домашний бар в классическом стиле с барной стойкой, врезной мойкой, открытыми фасадами, черными фасадами, паркетным полом среднего тона, черным полом и разноцветной столешницей - отличное фото интерьера
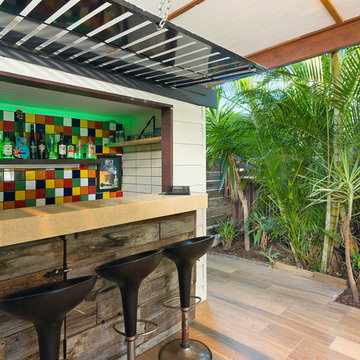
Стильный дизайн: домашний бар в морском стиле с барной стойкой, разноцветным фартуком, бежевым полом, бежевой столешницей и фартуком из плитки мозаики - последний тренд
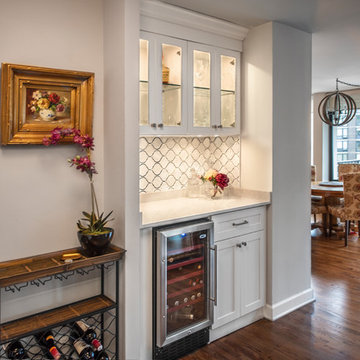
Design by Lisa Lauren of Closet Works
A spare entry closet offered the perfect opportunity for a home bar to be created. With custom LED lighting, glass cabinets and glass shelves, plus a drawer and cabinets for barware, this design is a top notch transformation.

Remodeled dining room - now a luxury home bar.
Идея дизайна: большой параллельный домашний бар в стиле рустика с мойкой, врезной мойкой, фасадами в стиле шейкер, серыми фасадами, столешницей из оникса, серым фартуком, фартуком из металлической плитки, полом из керамогранита, серым полом и разноцветной столешницей
Идея дизайна: большой параллельный домашний бар в стиле рустика с мойкой, врезной мойкой, фасадами в стиле шейкер, серыми фасадами, столешницей из оникса, серым фартуком, фартуком из металлической плитки, полом из керамогранита, серым полом и разноцветной столешницей

Пример оригинального дизайна: прямой домашний бар среднего размера в современном стиле с плоскими фасадами, черными фасадами, деревянной столешницей, бежевым фартуком, фартуком из дерева, полом из керамической плитки, серым полом и бежевой столешницей без мойки, раковины

Пример оригинального дизайна: большой прямой домашний бар в стиле кантри с барной стойкой, врезной мойкой, белыми фасадами, деревянной столешницей, разноцветным фартуком, фартуком из кирпича, паркетным полом среднего тона, коричневым полом и бежевой столешницей

The owners of this magnificent fly-in/ fly-out lodge had a vision for a home that would showcase their love of nature, animals, flying and big game hunting. Featured in the 2011 Design New York Magazine, we are proud to bring this vision to life.
Chuck Smith, AIA, created the architectural design for the timber frame lodge which is situated next to a regional airport. Heather DeMoras Design Consultants was chosen to continue the owners vision through careful interior design and selection of finishes, furniture and lighting, built-ins, and accessories.
HDDC's involvement touched every aspect of the home, from Kitchen and Trophy Room design to each of the guest baths and every room in between. Drawings and 3D visualization were produced for built in details such as massive fireplaces and their surrounding mill work, the trophy room and its world map ceiling and floor with inlaid compass rose, custom molding, trim & paneling throughout the house, and a master bath suite inspired by and Oak Forest. A home of this caliber requires and attention to detail beyond simple finishes. Extensive tile designs highlight natural scenes and animals. Many portions of the home received artisan paint effects to soften the scale and highlight architectural features. Artistic balustrades depict woodland creatures in forest settings. To insure the continuity of the Owner's vision, we assisted in the selection of furniture and accessories, and even assisted with the selection of windows and doors, exterior finishes and custom exterior lighting fixtures.
Interior details include ceiling fans with finishes and custom detailing to coordinate with the other custom lighting fixtures of the home. The Dining Room boasts of a bronze moose chandelier above the dining room table. Along with custom furniture, other touches include a hand stitched Mennonite quilt in the Master Bedroom and murals by our decorative artist.
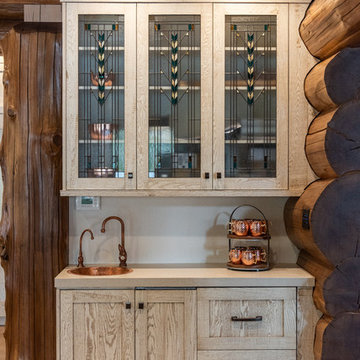
Свежая идея для дизайна: прямой домашний бар в стиле рустика с мойкой, накладной мойкой, стеклянными фасадами, светлыми деревянными фасадами, бежевым фартуком и бежевой столешницей - отличное фото интерьера

На фото: прямой домашний бар среднего размера в классическом стиле с мойкой, врезной мойкой, фасадами с декоративным кантом, черными фасадами, гранитной столешницей, бежевым фартуком, фартуком из керамической плитки, темным паркетным полом, коричневым полом и разноцветной столешницей с

На фото: параллельный домашний бар среднего размера в современном стиле с барной стойкой, стеклянными фасадами, черными фасадами, гранитной столешницей, зеркальным фартуком, светлым паркетным полом, коричневым полом и разноцветной столешницей с

Wine Bar
Connie Anderson Photography
Источник вдохновения для домашнего уюта: маленький параллельный домашний бар в стиле неоклассика (современная классика) с мойкой, врезной мойкой, фасадами в стиле шейкер, бежевыми фасадами, столешницей из кварцита, синим фартуком, фартуком из цементной плитки, светлым паркетным полом, коричневым полом и бежевой столешницей для на участке и в саду
Источник вдохновения для домашнего уюта: маленький параллельный домашний бар в стиле неоклассика (современная классика) с мойкой, врезной мойкой, фасадами в стиле шейкер, бежевыми фасадами, столешницей из кварцита, синим фартуком, фартуком из цементной плитки, светлым паркетным полом, коричневым полом и бежевой столешницей для на участке и в саду

A dual wine and coffee bar was a must for this customer as part of their kitchen remodel. Their mini wine and beer refrigerator fits comfortably under the counter, but offers ample storage and dual temperature controls to chill different beverages simultaneously.

Свежая идея для дизайна: маленький прямой домашний бар в стиле неоклассика (современная классика) с мойкой, врезной мойкой, фасадами в стиле шейкер, белыми фасадами, столешницей из кварцевого агломерата, фартуком из плитки мозаики, полом из керамогранита, серым полом, бежевой столешницей и разноцветным фартуком для на участке и в саду - отличное фото интерьера

Man Cave/She Shed
Стильный дизайн: большой угловой домашний бар в классическом стиле с барной стойкой, накладной мойкой, темными деревянными фасадами, разноцветным фартуком, темным паркетным полом, коричневым полом, разноцветной столешницей, столешницей из кварцевого агломерата, фартуком из кварцевого агломерата и фасадами с выступающей филенкой - последний тренд
Стильный дизайн: большой угловой домашний бар в классическом стиле с барной стойкой, накладной мойкой, темными деревянными фасадами, разноцветным фартуком, темным паркетным полом, коричневым полом, разноцветной столешницей, столешницей из кварцевого агломерата, фартуком из кварцевого агломерата и фасадами с выступающей филенкой - последний тренд

Stone Fireplace: Greenwich Gray Ledgestone
CityLight Homes project
For more visit: http://www.stoneyard.com/flippingboston

Only a few minutes from the project to the Right (Another Minnetonka Finished Basement) this space was just as cluttered, dark, and underutilized.
Done in tandem with Landmark Remodeling, this space had a specific aesthetic: to be warm, with stained cabinetry, a gas fireplace, and a wet bar.
They also have a musically inclined son who needed a place for his drums and piano. We had ample space to accommodate everything they wanted.
We decided to move the existing laundry to another location, which allowed for a true bar space and two-fold, a dedicated laundry room with folding counter and utility closets.
The existing bathroom was one of the scariest we've seen, but we knew we could save it.
Overall the space was a huge transformation!
Photographer- Height Advantages

Источник вдохновения для домашнего уюта: прямой домашний бар среднего размера в стиле модернизм с плоскими фасадами, серыми фасадами, столешницей из кварцита, паркетным полом среднего тона, бежевым полом и разноцветной столешницей без мойки
Домашний бар с бежевой столешницей и разноцветной столешницей – фото дизайна интерьера
7