Домашний бар с бетонным полом и ковровым покрытием – фото дизайна интерьера
Сортировать:
Бюджет
Сортировать:Популярное за сегодня
241 - 260 из 2 525 фото
1 из 3
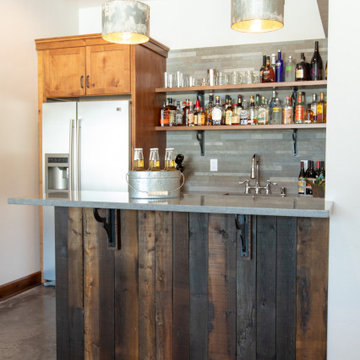
Functional, beautiful, and hard-wearing surfaces are the name of the game in this basement bar. The dark-stained barn wood bar back will hold its own against the inevitable shoe scuffs of guests. The slate back splash tiles and galvanized metal pendant lights are built to last while holding up to years of use.
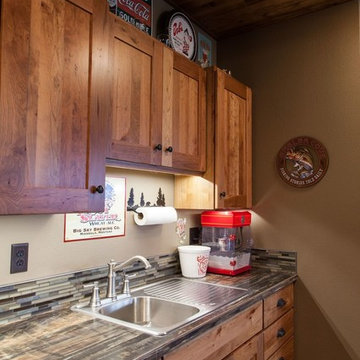
Источник вдохновения для домашнего уюта: прямой домашний бар среднего размера в стиле кантри с мойкой, фасадами в стиле шейкер, фасадами цвета дерева среднего тона, гранитной столешницей, бежевым фартуком, фартуком из удлиненной плитки, бетонным полом и бежевым полом
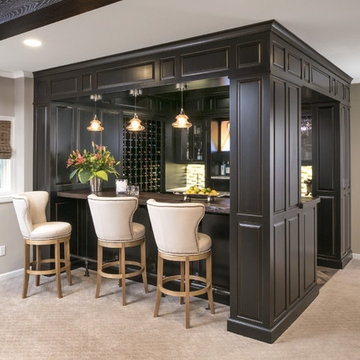
Свежая идея для дизайна: большой п-образный домашний бар в классическом стиле с ковровым покрытием, серым полом, барной стойкой, врезной мойкой, фасадами с выступающей филенкой, черными фасадами, деревянной столешницей и разноцветным фартуком - отличное фото интерьера
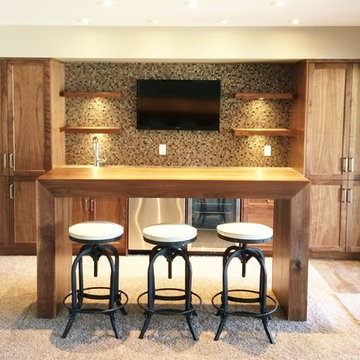
Mike Vanderland
Свежая идея для дизайна: маленький параллельный домашний бар в стиле модернизм с мойкой, врезной мойкой, фасадами в стиле шейкер, фасадами цвета дерева среднего тона, гранитной столешницей, фартуком из плитки мозаики и ковровым покрытием для на участке и в саду - отличное фото интерьера
Свежая идея для дизайна: маленький параллельный домашний бар в стиле модернизм с мойкой, врезной мойкой, фасадами в стиле шейкер, фасадами цвета дерева среднего тона, гранитной столешницей, фартуком из плитки мозаики и ковровым покрытием для на участке и в саду - отличное фото интерьера
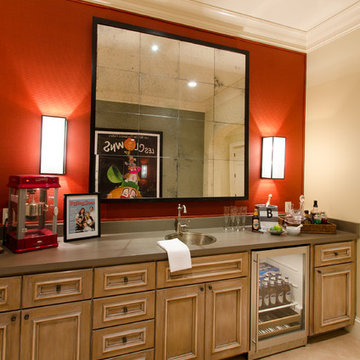
Refreshment bar serving media room
На фото: прямой домашний бар среднего размера в классическом стиле с мойкой, накладной мойкой, фасадами с утопленной филенкой, светлыми деревянными фасадами, серым фартуком и ковровым покрытием с
На фото: прямой домашний бар среднего размера в классическом стиле с мойкой, накладной мойкой, фасадами с утопленной филенкой, светлыми деревянными фасадами, серым фартуком и ковровым покрытием с
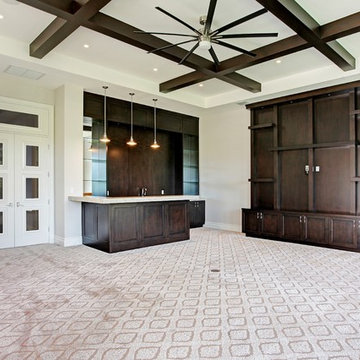
Hidden next to the fairways of The Bears Club in Jupiter Florida, this classic 8,200 square foot Mediterranean estate is complete with contemporary flare. Custom built for our client, this home is comprised of all the essentials including five bedrooms, six full baths in addition to two half baths, grand room featuring a marble fireplace, dining room adjacent to a large wine room, family room overlooking the loggia and pool as well as a master wing complete with separate his and her closets and bathrooms.
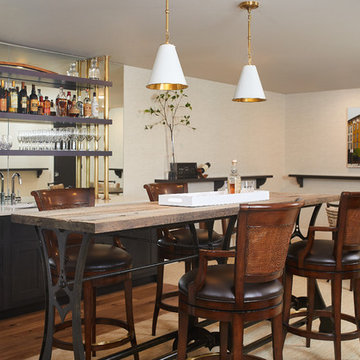
The lower level is the perfect space to host a party or to watch the game. The bar is set off by dark cabinets, a mirror backsplash, and brass accents. The table serves as the perfect spot for a poker game or a board game.
Photographer: Ashley Avila Photography
Interior Design: Vision Interiors by Visbeen
Builder: Joel Peterson Homes
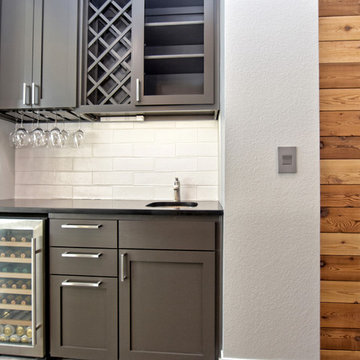
На фото: прямой домашний бар среднего размера в стиле лофт с мойкой, врезной мойкой, фасадами в стиле шейкер, серыми фасадами, столешницей из кварцевого агломерата, белым фартуком, фартуком из плитки кабанчик, бетонным полом, серым полом и черной столешницей с
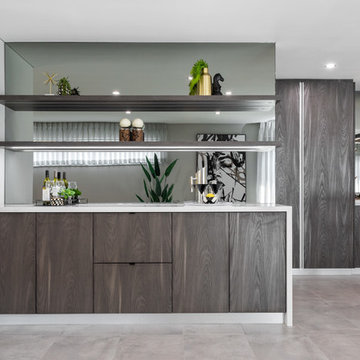
Crib Creative
Свежая идея для дизайна: прямой домашний бар в современном стиле с мойкой, плоскими фасадами, темными деревянными фасадами, зеркальным фартуком, бетонным полом, серым полом и белой столешницей - отличное фото интерьера
Свежая идея для дизайна: прямой домашний бар в современном стиле с мойкой, плоскими фасадами, темными деревянными фасадами, зеркальным фартуком, бетонным полом, серым полом и белой столешницей - отличное фото интерьера
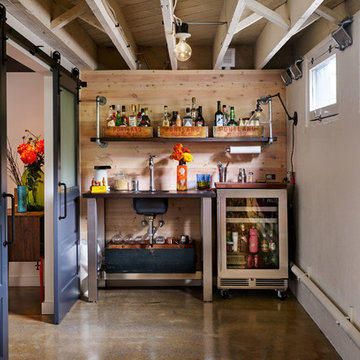
Photography by Blackstone Studios
Design by Chelly Wentworth
Decorating by Lord Design
Restoration by Arciform
In a tiny little area a lot of cool looking function was created in great proximity to the media room and easy access to outside as well.
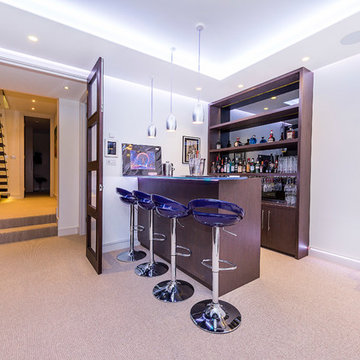
Пример оригинального дизайна: прямой домашний бар среднего размера в современном стиле с барной стойкой, открытыми фасадами, темными деревянными фасадами, зеркальным фартуком, ковровым покрытием, бежевым полом и стеклянной столешницей
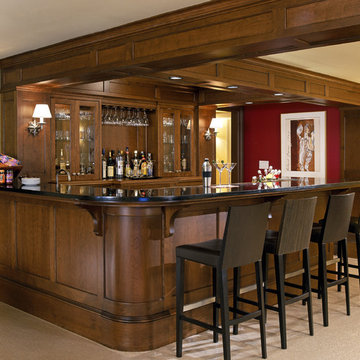
Photograph - Sam Gray
На фото: большой п-образный домашний бар в классическом стиле с барной стойкой, врезной мойкой, фасадами с утопленной филенкой, темными деревянными фасадами, гранитной столешницей, коричневым фартуком, фартуком из дерева, ковровым покрытием и бежевым полом с
На фото: большой п-образный домашний бар в классическом стиле с барной стойкой, врезной мойкой, фасадами с утопленной филенкой, темными деревянными фасадами, гранитной столешницей, коричневым фартуком, фартуком из дерева, ковровым покрытием и бежевым полом с
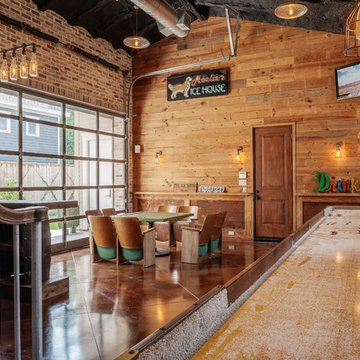
Benjamin Hill Photography
Свежая идея для дизайна: маленький параллельный домашний бар в стиле лофт с открытыми фасадами, темными деревянными фасадами, деревянной столешницей, коричневым полом, коричневой столешницей, барной стойкой и бетонным полом для на участке и в саду - отличное фото интерьера
Свежая идея для дизайна: маленький параллельный домашний бар в стиле лофт с открытыми фасадами, темными деревянными фасадами, деревянной столешницей, коричневым полом, коричневой столешницей, барной стойкой и бетонным полом для на участке и в саду - отличное фото интерьера
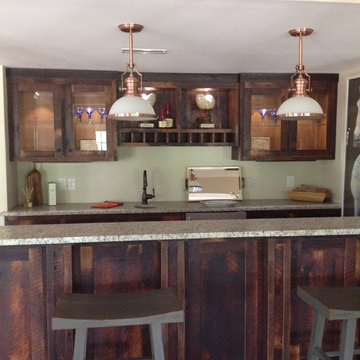
European Stone Concepts
На фото: параллельный домашний бар среднего размера в классическом стиле с барной стойкой, врезной мойкой, стеклянными фасадами, гранитной столешницей, темными деревянными фасадами и ковровым покрытием
На фото: параллельный домашний бар среднего размера в классическом стиле с барной стойкой, врезной мойкой, стеклянными фасадами, гранитной столешницей, темными деревянными фасадами и ковровым покрытием

The key to this project was to create a kitchen fitting of a residence with strong Industrial aesthetics. The PB Kitchen Design team managed to preserve the warmth and organic feel of the home’s architecture. The sturdy materials used to enrich the integrity of the design, never take away from the fact that this space is meant for hospitality. Functionally, the kitchen works equally well for quick family meals or large gatherings. But take a closer look at the use of texture and height. The vaulted ceiling and exposed trusses bring an additional element of awe to this already stunning kitchen.
Project specs: Cabinets by Quality Custom Cabinetry. 48" Wolf range. Sub Zero integrated refrigerator in stainless steel.
Project Accolades: First Place honors in the National Kitchen and Bath Association’s 2014 Design Competition
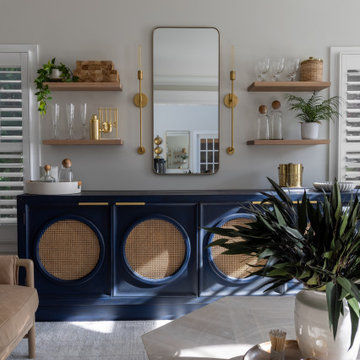
We created a parlor for home entertaining where an unused formal living room used to sit. Now this area can be used to socialize with friends and family after a meal in the adjacent dining space. Relaxing and inviting and functional.

Источник вдохновения для домашнего уюта: домашний бар в стиле неоклассика (современная классика) с мойкой, врезной мойкой, деревянной столешницей, белым фартуком, фартуком из плитки кабанчик, ковровым покрытием, серым полом и коричневой столешницей
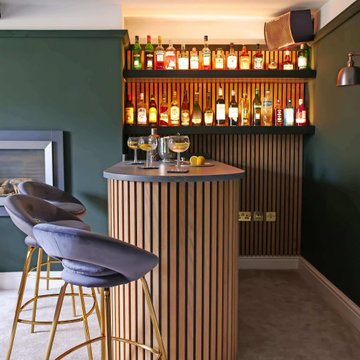
This was a fun lockdown project! We created the clients a sophisticated entertainment room where they could relax once the kids were in bed. Fit with a fully functioning bar area, we also constructed a personalised DJ booth for the clients’ music decks and plenty records and installed disco lighting to run in sync with the music.
And, so sound couldn’t travel through the rest of the house, we fitted acoustic lined curtains and used acoustic oak cladding as a focal feature on the walls… There’s something so satisfying about creating a beautiful design that is secretly functional too!

The homeowners had a very specific vision for their large daylight basement. To begin, Neil Kelly's team, led by Portland Design Consultant Fabian Genovesi, took down numerous walls to completely open up the space, including the ceilings, and removed carpet to expose the concrete flooring. The concrete flooring was repaired, resurfaced and sealed with cracks in tact for authenticity. Beams and ductwork were left exposed, yet refined, with additional piping to conceal electrical and gas lines. Century-old reclaimed brick was hand-picked by the homeowner for the east interior wall, encasing stained glass windows which were are also reclaimed and more than 100 years old. Aluminum bar-top seating areas in two spaces. A media center with custom cabinetry and pistons repurposed as cabinet pulls. And the star of the show, a full 4-seat wet bar with custom glass shelving, more custom cabinetry, and an integrated television-- one of 3 TVs in the space. The new one-of-a-kind basement has room for a professional 10-person poker table, pool table, 14' shuffleboard table, and plush seating.

Basement wet bar with stikwood wall, industrial pipe shelving, beverage cooler, and microwave.
Идея дизайна: прямой домашний бар среднего размера в стиле неоклассика (современная классика) с мойкой, врезной мойкой, фасадами в стиле шейкер, синими фасадами, столешницей из кварцита, коричневым фартуком, фартуком из дерева, бетонным полом, серым полом и разноцветной столешницей
Идея дизайна: прямой домашний бар среднего размера в стиле неоклассика (современная классика) с мойкой, врезной мойкой, фасадами в стиле шейкер, синими фасадами, столешницей из кварцита, коричневым фартуком, фартуком из дерева, бетонным полом, серым полом и разноцветной столешницей
Домашний бар с бетонным полом и ковровым покрытием – фото дизайна интерьера
13