Домашний бар с бетонным полом – фото дизайна интерьера
Сортировать:
Бюджет
Сортировать:Популярное за сегодня
1 - 20 из 31 фото
1 из 3
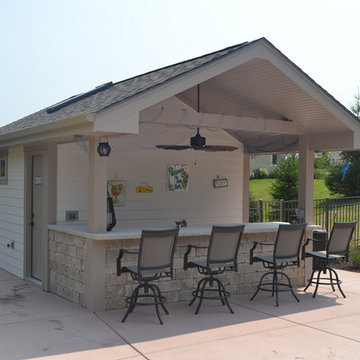
Пример оригинального дизайна: большой параллельный домашний бар в классическом стиле с барной стойкой, бетонным полом и столешницей из известняка
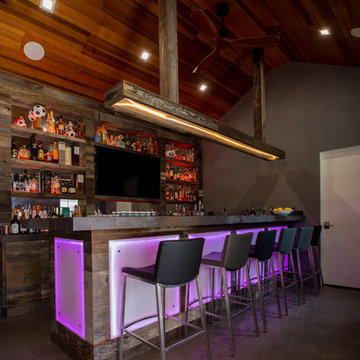
Outdoor enclosed bar. Perfe
На фото: п-образный домашний бар среднего размера в стиле лофт с барной стойкой, врезной мойкой, открытыми фасадами, искусственно-состаренными фасадами, столешницей из бетона, фартуком из дерева, бетонным полом, серым полом и серой столешницей
На фото: п-образный домашний бар среднего размера в стиле лофт с барной стойкой, врезной мойкой, открытыми фасадами, искусственно-состаренными фасадами, столешницей из бетона, фартуком из дерева, бетонным полом, серым полом и серой столешницей
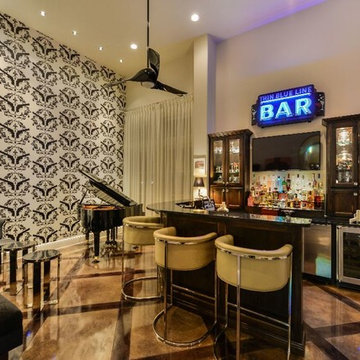
Only in Texas would you have a home bar with custom wallpaper sporting pistols!
На фото: большой прямой домашний бар в стиле фьюжн с барной стойкой, стеклянными фасадами, темными деревянными фасадами, гранитной столешницей и бетонным полом с
На фото: большой прямой домашний бар в стиле фьюжн с барной стойкой, стеклянными фасадами, темными деревянными фасадами, гранитной столешницей и бетонным полом с
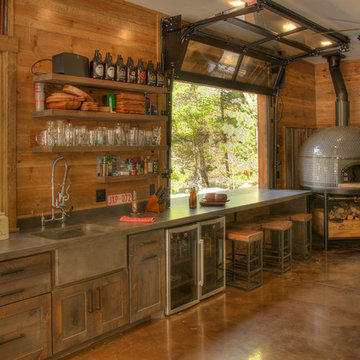
Источник вдохновения для домашнего уюта: прямой домашний бар в стиле рустика с монолитной мойкой, фасадами в стиле шейкер, темными деревянными фасадами, бетонным полом, коричневым полом и серой столешницей
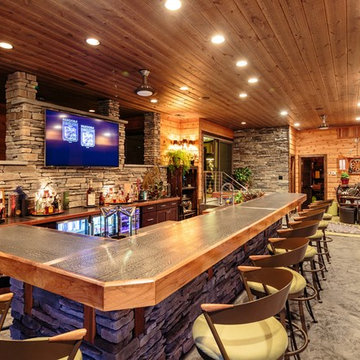
Свежая идея для дизайна: огромный прямой домашний бар в стиле рустика с барной стойкой, темными деревянными фасадами, деревянной столешницей, разноцветным фартуком, фартуком из каменной плитки, бетонным полом и фасадами в стиле шейкер - отличное фото интерьера
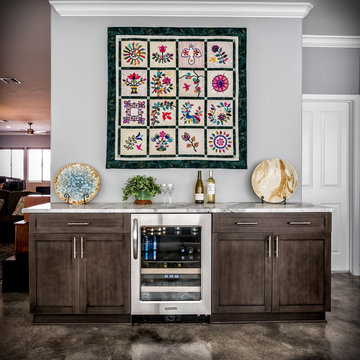
My clients also like to entertain. We created this bar area with a beverage fridge and space to set out appetizers and snacks when having friends over. One of my clients quilts is hanging above the bar as art adding a pop of color to the home.
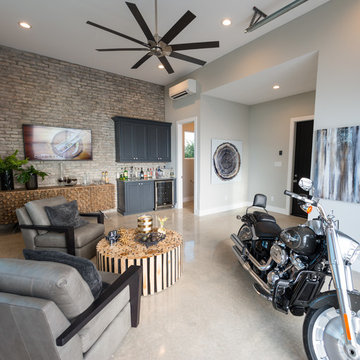
Идея дизайна: прямой домашний бар с мойкой, врезной мойкой, фасадами с утопленной филенкой, серыми фасадами, столешницей из акрилового камня, коричневым фартуком, фартуком из кирпича, бетонным полом, бежевым полом и серой столешницей
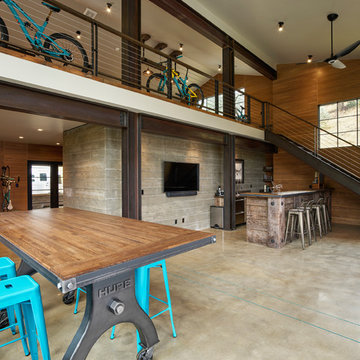
The bike barn is a storage location for the owner's bike collection that doubles as a living room.
Photos by Eric Lucero
На фото: домашний бар в стиле рустика с мойкой и бетонным полом с
На фото: домашний бар в стиле рустика с мойкой и бетонным полом с
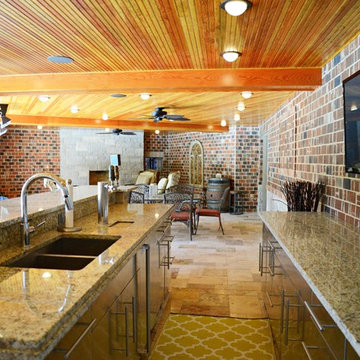
This expansive addition consists of a covered porch with outdoor kitchen, expanded pool deck, 5-car garage, and grotto. The grotto sits beneath the garage structure with the use of precast concrete support panels. It features a custom bar, lounge area, bathroom and changing room. The wood ceilings, natural stone and brick details add warmth to the space and tie in beautifully to the existing home.
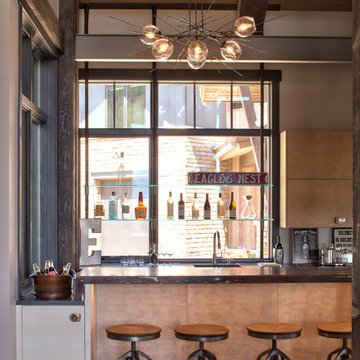
This electric bar features leather cabinetry, belt buckle hardware, white epoxy filled wood countertops, a built in copper drink bucket, ski resort metal cables, and a snake skin and metal backboard.
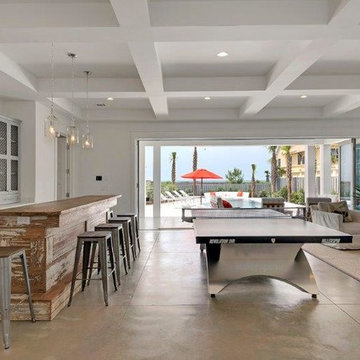
На фото: большой прямой домашний бар в морском стиле с барной стойкой, врезной мойкой, фасадами в стиле шейкер, серыми фасадами, бетонным полом и коричневым полом
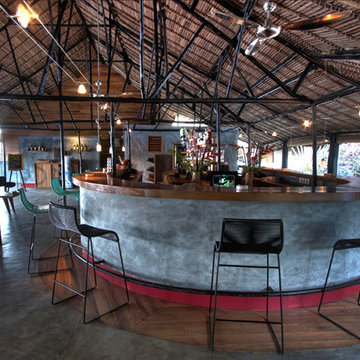
Tino
На фото: огромный п-образный домашний бар в морском стиле с барной стойкой, деревянной столешницей и бетонным полом с
На фото: огромный п-образный домашний бар в морском стиле с барной стойкой, деревянной столешницей и бетонным полом с
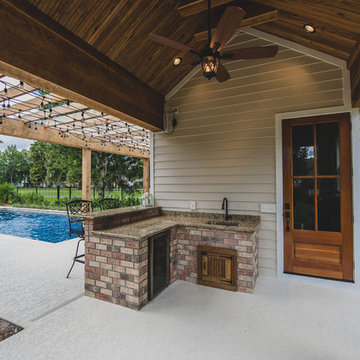
LazyEye Photography
Свежая идея для дизайна: маленький угловой домашний бар в классическом стиле с барной стойкой, врезной мойкой, фасадами с филенкой типа жалюзи, фасадами цвета дерева среднего тона, гранитной столешницей, бежевым фартуком, фартуком из каменной плиты и бетонным полом для на участке и в саду - отличное фото интерьера
Свежая идея для дизайна: маленький угловой домашний бар в классическом стиле с барной стойкой, врезной мойкой, фасадами с филенкой типа жалюзи, фасадами цвета дерева среднего тона, гранитной столешницей, бежевым фартуком, фартуком из каменной плиты и бетонным полом для на участке и в саду - отличное фото интерьера
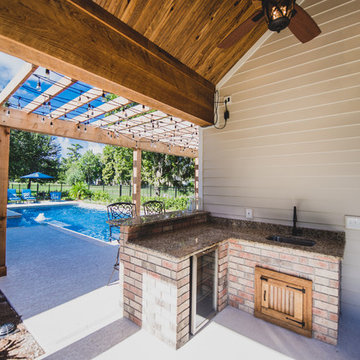
LazyEye Photography
На фото: маленький угловой домашний бар в классическом стиле с гранитной столешницей, барной стойкой, врезной мойкой, фасадами с филенкой типа жалюзи, фасадами цвета дерева среднего тона, бежевым фартуком, фартуком из каменной плиты и бетонным полом для на участке и в саду с
На фото: маленький угловой домашний бар в классическом стиле с гранитной столешницей, барной стойкой, врезной мойкой, фасадами с филенкой типа жалюзи, фасадами цвета дерева среднего тона, бежевым фартуком, фартуком из каменной плиты и бетонным полом для на участке и в саду с
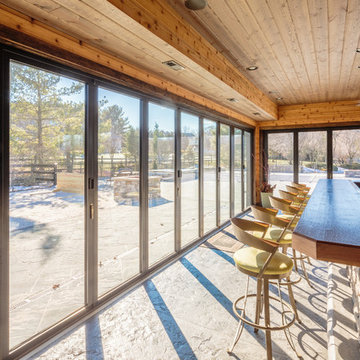
Shilling Media
Свежая идея для дизайна: огромный домашний бар в стиле рустика с барной стойкой, деревянной столешницей, фартуком из каменной плиты и бетонным полом - отличное фото интерьера
Свежая идея для дизайна: огромный домашний бар в стиле рустика с барной стойкой, деревянной столешницей, фартуком из каменной плиты и бетонным полом - отличное фото интерьера
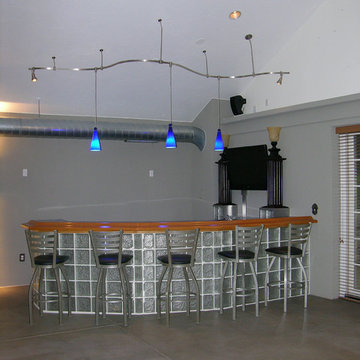
About this Project:
This stunning 1200 square foot addition to the existing home includes an indoor swimming pool, hot tub, sauna, full bathroom, glass block web bar, 2nd floor loft , two car garage, deck, and backyard patio. The glass block windows and ceiling feature rope lighting for a dramatic effect. The design was completed by Indovina & Associates, Architects. The goal was to match the architecture of the home and allow for a seamless flow of the addition into the existing home. The finished result is an exceptional space for indoor & outdoor entertaining.
Testimonial:
I wanted to take a moment to thank you and your team for the excellent work that you completed on my home. And, because of you, I now say home. Although I lived here for the last 15 years, I never felt like the house was mine or that I would stay here forever. I now love everything about it and know I will be here for a very long time. Everyone who had seen my place before is amazed at what you were able to accomplish.
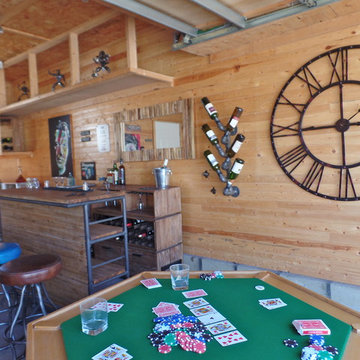
A card table is set up and ready for action while the dry bar is close at hand. Leather stools complete the look with a pop of colour. The wall decor such as the large metal clock and pipe wine holder add visual interest.
Photos: WW Design Studio
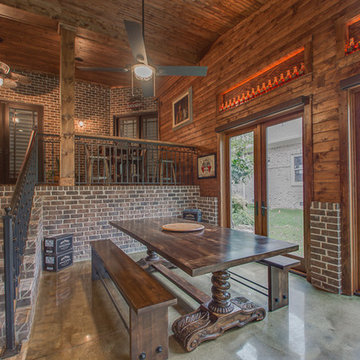
Свежая идея для дизайна: большой домашний бар в стиле рустика с бетонным полом - отличное фото интерьера
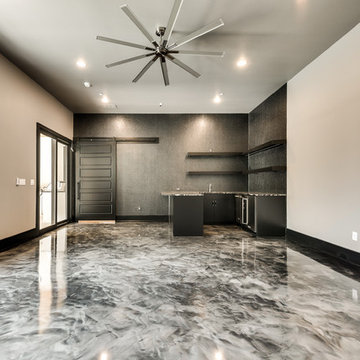
Свежая идея для дизайна: угловой домашний бар среднего размера в средиземноморском стиле с бетонным полом и черным полом - отличное фото интерьера
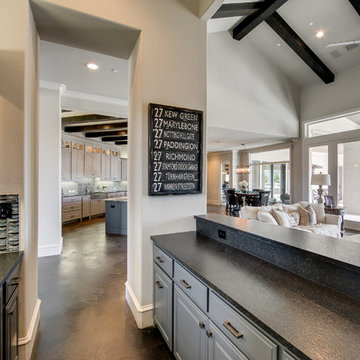
Источник вдохновения для домашнего уюта: параллельный домашний бар среднего размера в стиле неоклассика (современная классика) с барной стойкой, стеклянными фасадами, серыми фасадами, разноцветным фартуком, фартуком из плитки мозаики и бетонным полом
Домашний бар с бетонным полом – фото дизайна интерьера
1