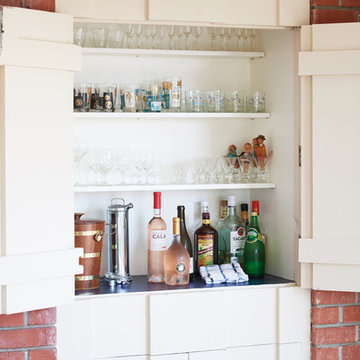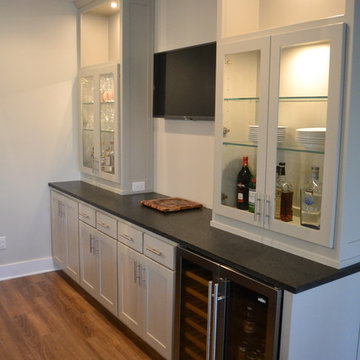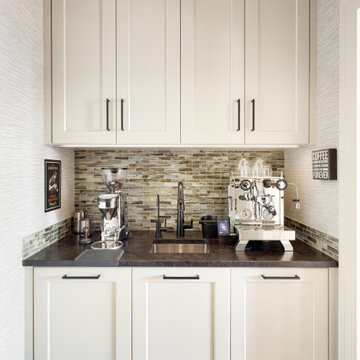Домашний бар с белыми фасадами и черной столешницей – фото дизайна интерьера
Сортировать:
Бюджет
Сортировать:Популярное за сегодня
1 - 20 из 318 фото
1 из 3

Свежая идея для дизайна: маленький параллельный домашний бар в стиле неоклассика (современная классика) с мойкой, врезной мойкой, фасадами в стиле шейкер, белыми фасадами, столешницей из кварцевого агломерата, белым фартуком, фартуком из плитки кабанчик, темным паркетным полом, коричневым полом и черной столешницей для на участке и в саду - отличное фото интерьера

The Ranch Pass Project consisted of architectural design services for a new home of around 3,400 square feet. The design of the new house includes four bedrooms, one office, a living room, dining room, kitchen, scullery, laundry/mud room, upstairs children’s playroom and a three-car garage, including the design of built-in cabinets throughout. The design style is traditional with Northeast turn-of-the-century architectural elements and a white brick exterior. Design challenges encountered with this project included working with a flood plain encroachment in the property as well as situating the house appropriately in relation to the street and everyday use of the site. The design solution was to site the home to the east of the property, to allow easy vehicle access, views of the site and minimal tree disturbance while accommodating the flood plain accordingly.

Идея дизайна: прямой домашний бар в современном стиле с мойкой, врезной мойкой, подвесными полками, белыми фасадами, гранитной столешницей, разноцветным фартуком, фартуком из мрамора, ковровым покрытием, серым полом и черной столешницей

Свежая идея для дизайна: большой домашний бар в морском стиле с полом из керамической плитки, бежевым полом, барной стойкой, фасадами в стиле шейкер, белыми фасадами, коричневым фартуком, фартуком из дерева и черной столешницей - отличное фото интерьера

Rustic single-wall kitchenette with white shaker cabinetry and black countertops, white wood wall paneling, exposed wood shelving and ceiling beams, and medium hardwood flooring.

Custom buffet cabinet in the dining room can be opened up to reveal a wet bar with a gorgeous granite top, glass shelving and copper sink.. Home design by Phil Jenkins, AIA, Martin Bros. Contracting, Inc.; general contracting by Martin Bros. Contracting, Inc.; interior design by Stacey Hamilton; photos by Dave Hubler Photography.

Kitchen, Butlers Pantry and Bathroom Update with Quartz Collection
Идея дизайна: маленький прямой домашний бар в стиле неоклассика (современная классика) с мойкой, фасадами с утопленной филенкой, белыми фасадами, столешницей из кварцевого агломерата, бежевым фартуком, фартуком из стеклянной плитки, коричневым полом, черной столешницей и паркетным полом среднего тона для на участке и в саду
Идея дизайна: маленький прямой домашний бар в стиле неоклассика (современная классика) с мойкой, фасадами с утопленной филенкой, белыми фасадами, столешницей из кварцевого агломерата, бежевым фартуком, фартуком из стеклянной плитки, коричневым полом, черной столешницей и паркетным полом среднего тона для на участке и в саду

Tony Soluri Photography
Идея дизайна: прямой домашний бар среднего размера в современном стиле с мойкой, врезной мойкой, стеклянными фасадами, белыми фасадами, мраморной столешницей, белым фартуком, зеркальным фартуком, полом из керамической плитки, черным полом и черной столешницей
Идея дизайна: прямой домашний бар среднего размера в современном стиле с мойкой, врезной мойкой, стеклянными фасадами, белыми фасадами, мраморной столешницей, белым фартуком, зеркальным фартуком, полом из керамической плитки, черным полом и черной столешницей

На фото: прямой домашний бар среднего размера в классическом стиле с мойкой, врезной мойкой, фасадами с выступающей филенкой, белыми фасадами, гранитной столешницей, серым фартуком, фартуком из плитки кабанчик, паркетным полом среднего тона, коричневым полом и черной столешницей

The original Family Room was half the size with heavy dark woodwork everywhere. A major refresh was in order to lighten, brighten, and expand. The custom cabinetry drawings for this addition were a beast to finish, but the attention to detail paid off in spades. One of the first decor items we selected was the wallpaper in the Butler’s Pantry. The green in the trees offset the white in a fresh whimsical way while still feeling classic.
Cincinnati area home addition and remodel focusing on the addition of a Butler’s Pantry and the expansion of an existing Family Room. The Interior Design scope included custom cabinetry and custom built-in design and drawings, custom fireplace design and drawings, fireplace marble selection, Butler’s Pantry countertop selection and cut drawings, backsplash tile design, plumbing selections, and hardware and shelving detailed selections. The decor scope included custom window treatments, furniture, rugs, lighting, wallpaper, and accessories.

Amy Bartlam
Источник вдохновения для домашнего уюта: большой угловой домашний бар в классическом стиле с барной стойкой, врезной мойкой, открытыми фасадами, белыми фасадами, гранитной столешницей, серым фартуком, темным паркетным полом, коричневым полом и черной столешницей
Источник вдохновения для домашнего уюта: большой угловой домашний бар в классическом стиле с барной стойкой, врезной мойкой, открытыми фасадами, белыми фасадами, гранитной столешницей, серым фартуком, темным паркетным полом, коричневым полом и черной столешницей

Пример оригинального дизайна: п-образный домашний бар среднего размера в стиле модернизм с мойкой, врезной мойкой, фасадами в стиле шейкер, белыми фасадами, столешницей из кварцевого агломерата, серым фартуком, фартуком из плитки мозаики, полом из винила, серым полом и черной столешницей

Свежая идея для дизайна: угловая бар-тележка в современном стиле с фасадами в стиле шейкер, белыми фасадами, столешницей из талькохлорита, белым фартуком, фартуком из кирпича, светлым паркетным полом, бежевым полом и черной столешницей - отличное фото интерьера

1950's mid-century modern beach house built by architect Richard Leitch in Carpinteria, California. Leitch built two one-story adjacent homes on the property which made for the perfect space to share seaside with family. In 2016, Emily restored the homes with a goal of melding past and present. Emily kept the beloved simple mid-century atmosphere while enhancing it with interiors that were beachy and fun yet durable and practical. The project also required complete re-landscaping by adding a variety of beautiful grasses and drought tolerant plants, extensive decking, fire pits, and repaving the driveway with cement and brick.

Идея дизайна: параллельный домашний бар среднего размера в современном стиле с стеклянными фасадами, белыми фасадами, столешницей из кварцита, паркетным полом среднего тона, барной стойкой, врезной мойкой, коричневым полом и черной столешницей

The butler pantry allows small appliances to be kept plugged in and on the granite countertop. The drawers contain baking supplies for easy access to the mixer. A metal mesh front drawer keeps onions and potatoes. Also, a dedicated beverage fridge for the main floor of the house.

The butlers pantry is conveniently located between the kitchen and the dining room. Two beverage refrigerators provide easy access to the children and guests to help themselves.

Идея дизайна: прямой домашний бар среднего размера в классическом стиле с мойкой, врезной мойкой, белыми фасадами, столешницей из кварцевого агломерата, черным фартуком, фартуком из керамической плитки, темным паркетным полом, черной столешницей, фасадами с утопленной филенкой и коричневым полом

As you enter the home, past the spunky powder bath you are greeted by this chic mini-bar.
На фото: маленький прямой домашний бар в современном стиле с плоскими фасадами, белыми фасадами, столешницей из кварцевого агломерата, полом из керамогранита, серым полом и черной столешницей без мойки, раковины для на участке и в саду
На фото: маленький прямой домашний бар в современном стиле с плоскими фасадами, белыми фасадами, столешницей из кварцевого агломерата, полом из керамогранита, серым полом и черной столешницей без мойки, раковины для на участке и в саду

A butler pantry with a dedicated coffee station on a granite countertop. The lower cabinets house roll-out appliances, recycling and garbage. The espresso machine is plumbed in or can be filled with the pull spray faucet. The upper cabinets house pantry supplies.
Домашний бар с белыми фасадами и черной столешницей – фото дизайна интерьера
1