Домашний бар с белыми фасадами и бежевым полом – фото дизайна интерьера
Сортировать:
Бюджет
Сортировать:Популярное за сегодня
41 - 60 из 454 фото
1 из 3
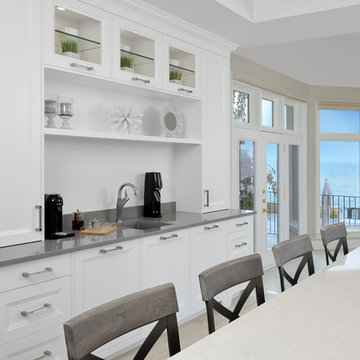
Larry Arnal Photography
На фото: маленький прямой домашний бар в стиле неоклассика (современная классика) с мойкой, врезной мойкой, фасадами в стиле шейкер, белыми фасадами и бежевым полом для на участке и в саду
На фото: маленький прямой домашний бар в стиле неоклассика (современная классика) с мойкой, врезной мойкой, фасадами в стиле шейкер, белыми фасадами и бежевым полом для на участке и в саду
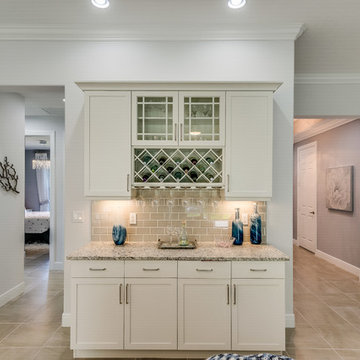
На фото: прямой домашний бар в стиле неоклассика (современная классика) с фасадами в стиле шейкер, белыми фасадами, бежевым фартуком, фартуком из плитки кабанчик, бежевым полом и бежевой столешницей без раковины
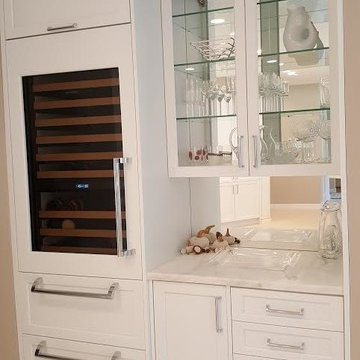
На фото: маленький прямой домашний бар в стиле неоклассика (современная классика) с мойкой, стеклянными фасадами, белыми фасадами, мраморной столешницей, зеркальным фартуком, бежевым полом и серой столешницей для на участке и в саду

The team at One Property Design designed and created this immaculate modern Hamptons inspired home. The use of cool greys and modern features ensures this home is nothing short of spectacular. Every detail has been attended to and the view of the Brisbane skyline is featured throughout.
Intrim SK72 Skirting 185x18mm, Intrim SK72 Architraves 66x18mm, Intrim CR25 Chair rail and Intrim IN13 Inlay mould were used throughout.

Источник вдохновения для домашнего уюта: угловой домашний бар среднего размера в современном стиле с врезной мойкой, фасадами с утопленной филенкой, белыми фасадами, столешницей из кварцевого агломерата, разноцветным фартуком, фартуком из каменной плиты, полом из керамогранита, бежевым полом и разноцветной столешницей без мойки

Lower level entertainment space: Great walnut bar with authentic elbow rest. Nautical copper lights.
На фото: большой параллельный домашний бар в классическом стиле с барной стойкой, врезной мойкой, фасадами с выступающей филенкой, белыми фасадами, деревянной столешницей, бежевым фартуком, фартуком из каменной плитки, полом из терракотовой плитки, бежевым полом и коричневой столешницей
На фото: большой параллельный домашний бар в классическом стиле с барной стойкой, врезной мойкой, фасадами с выступающей филенкой, белыми фасадами, деревянной столешницей, бежевым фартуком, фартуком из каменной плитки, полом из терракотовой плитки, бежевым полом и коричневой столешницей
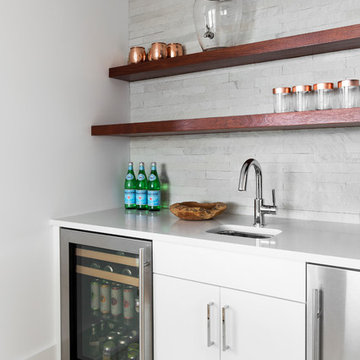
Свежая идея для дизайна: прямой домашний бар среднего размера в морском стиле с мойкой, врезной мойкой, плоскими фасадами, белыми фасадами, столешницей из кварцита, серым фартуком, фартуком из известняка, светлым паркетным полом, бежевым полом и белой столешницей - отличное фото интерьера
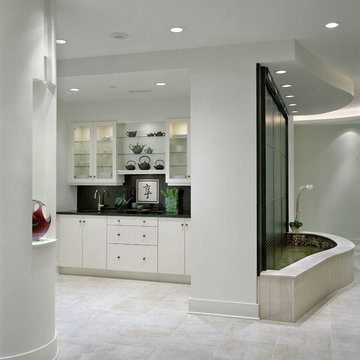
Tea service area sits behind granite water wall, and serves adjacent tea room. Custom marble mosaic backsplash was created from calligraphy image, and anchors illuminated display cabinets for tea pot collection. Created under the auspices of Full Circle Architects, built by Brinkmann Construction, Photography by Alise O'Brien Architectural Photography

Our clients were relocating from the upper peninsula to the lower peninsula and wanted to design a retirement home on their Lake Michigan property. The topography of their lot allowed for a walk out basement which is practically unheard of with how close they are to the water. Their view is fantastic, and the goal was of course to take advantage of the view from all three levels. The positioning of the windows on the main and upper levels is such that you feel as if you are on a boat, water as far as the eye can see. They were striving for a Hamptons / Coastal, casual, architectural style. The finished product is just over 6,200 square feet and includes 2 master suites, 2 guest bedrooms, 5 bathrooms, sunroom, home bar, home gym, dedicated seasonal gear / equipment storage, table tennis game room, sauna, and bonus room above the attached garage. All the exterior finishes are low maintenance, vinyl, and composite materials to withstand the blowing sands from the Lake Michigan shoreline.

На фото: прямой домашний бар среднего размера с мойкой, врезной мойкой, плоскими фасадами, белыми фасадами, гранитной столешницей, белым фартуком, фартуком из вагонки, полом из керамической плитки, бежевым полом и черной столешницей с
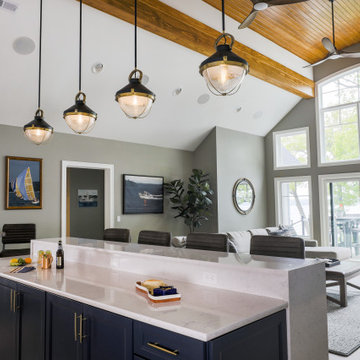
www.lowellcustomhomes.com - Lake Geneva, WI, Home bar on upper level overlooking lake.
Стильный дизайн: параллельный домашний бар среднего размера в морском стиле с мойкой, врезной мойкой, плоскими фасадами, белыми фасадами, столешницей из кварцевого агломерата, белым фартуком, фартуком из вагонки, паркетным полом среднего тона, бежевым полом и белой столешницей - последний тренд
Стильный дизайн: параллельный домашний бар среднего размера в морском стиле с мойкой, врезной мойкой, плоскими фасадами, белыми фасадами, столешницей из кварцевого агломерата, белым фартуком, фартуком из вагонки, паркетным полом среднего тона, бежевым полом и белой столешницей - последний тренд

www.lowellcustomhomes.com - Lake Geneva, WI, Home bar on upper level overlooking lake.
На фото: параллельный домашний бар среднего размера в морском стиле с мойкой, врезной мойкой, плоскими фасадами, белыми фасадами, столешницей из кварцевого агломерата, белым фартуком, фартуком из вагонки, паркетным полом среднего тона, бежевым полом и белой столешницей
На фото: параллельный домашний бар среднего размера в морском стиле с мойкой, врезной мойкой, плоскими фасадами, белыми фасадами, столешницей из кварцевого агломерата, белым фартуком, фартуком из вагонки, паркетным полом среднего тона, бежевым полом и белой столешницей
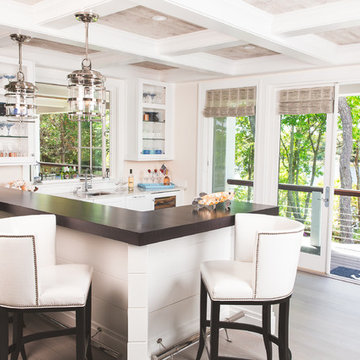
Идея дизайна: домашний бар в морском стиле с барной стойкой, врезной мойкой, стеклянными фасадами, белыми фасадами, светлым паркетным полом, бежевым полом и коричневой столешницей
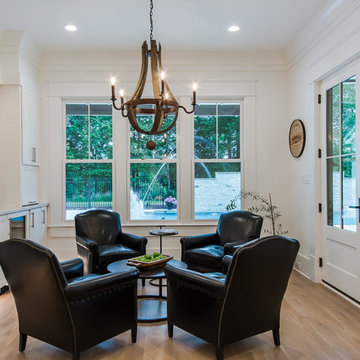
Свежая идея для дизайна: домашний бар среднего размера в стиле кантри с мойкой, врезной мойкой, фасадами в стиле шейкер, белыми фасадами, мраморной столешницей, красным фартуком, фартуком из кирпича, светлым паркетным полом и бежевым полом - отличное фото интерьера
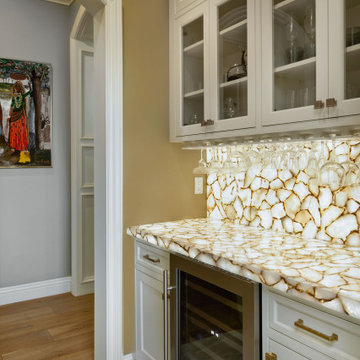
Стильный дизайн: маленький прямой домашний бар в стиле неоклассика (современная классика) с фасадами с декоративным кантом, белыми фасадами, столешницей из оникса, белым фартуком, фартуком из кварцевого агломерата, полом из керамогранита, бежевым полом и белой столешницей без мойки, раковины для на участке и в саду - последний тренд
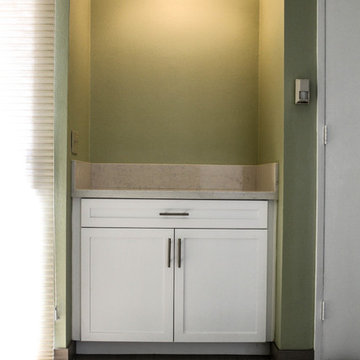
VANPELT WOODWORKS
Пример оригинального дизайна: маленький прямой домашний бар в современном стиле с мойкой, фасадами с утопленной филенкой, белыми фасадами, столешницей из кварцевого агломерата, белым фартуком, фартуком из каменной плиты, полом из керамогранита, бежевым полом и белой столешницей для на участке и в саду
Пример оригинального дизайна: маленький прямой домашний бар в современном стиле с мойкой, фасадами с утопленной филенкой, белыми фасадами, столешницей из кварцевого агломерата, белым фартуком, фартуком из каменной плиты, полом из керамогранита, бежевым полом и белой столешницей для на участке и в саду

Kitchen photography project in Quincy, MA 8 19 19
Design: Amy Lynn Interiors
Interiors by Raquel
Photography: Keitaro Yoshioka Photography
Источник вдохновения для домашнего уюта: маленький прямой домашний бар в стиле неоклассика (современная классика) с фасадами в стиле шейкер, белыми фасадами, деревянной столешницей, белым фартуком, фартуком из дерева, светлым паркетным полом, бежевым полом и бежевой столешницей без раковины для на участке и в саду
Источник вдохновения для домашнего уюта: маленький прямой домашний бар в стиле неоклассика (современная классика) с фасадами в стиле шейкер, белыми фасадами, деревянной столешницей, белым фартуком, фартуком из дерева, светлым паркетным полом, бежевым полом и бежевой столешницей без раковины для на участке и в саду

Стильный дизайн: параллельный домашний бар среднего размера в стиле кантри с фасадами в стиле шейкер, белыми фасадами, столешницей из кварцита, разноцветным фартуком, фартуком из цементной плитки, светлым паркетным полом, бежевым полом и белой столешницей без мойки - последний тренд

The family who owned this 1965 home chose a dramatic upgrade for their Coquitlam full home renovation. They wanted more room for gatherings, an open concept kitchen, and upgrades to bathrooms and the rec room. Their neighbour knew of our work, and we were glad to bring our skills to another project in the area.
Choosing Dramatic Lines
In the original house, the entryway was cramped, with a closet being the first thing everyone saw.
We opened the entryway and moved the closet, all while maintaining separation between the entry and the living space.
To draw the attention from the entry into the living room, we used a dramatic, flush, black herringbone ceiling detail across the ceiling. This detail goes all the way to the entertainment area on the main floor.
The eye arrives at a stunning waterfall edge walnut mantle, modern fireplace.
Open Concept Kitchen with Lots of Seating
The dividing wall between the kitchen and living areas was removed to create a larger, integrated entertaining space. The kitchen also has easy access to a new outdoor social space.
A new large skylight directly over the kitchen floods the space with natural light.
The kitchen now has gloss white cabinetry, with matte black accents and the same herringbone detail as the living room, and is tied together with a low maintenance Caesarstone’s white Attica quartz for the island countertop.
This over-sized island has barstool seating for five while leaving plenty of room for homework, snacking, socializing, and food prep in the same space.
To maximize space and minimize clutter, we integrated the kitchen appliances into the kitchen island, including a food warming drawer, a hidden fridge, and the dishwasher. This takes the eyes to focus off appliances, and onto the design elements which feed throughout the home.
We also installed a beverage center just beside the kitchen so family and guests can fix themselves a drink, without disrupting the flow of the kitchen.
Updated Downstairs Space, Updated Guest Room, Updated Bathrooms
It was a treat to update this entire house. Upstairs, we renovated the master bedroom with new blackout drapery, new decor, and a warm light grey paint colour. The tight bathroom was transformed with modern fixtures and gorgeous grey tile the homeowners loved.
The two teen girls’ rooms were updated with new lighting and furniture that tied in with the whole home decor, but which also reflected their personal taste.
In the basement, we updated the rec room with a bright modern look and updated fireplace. We added a needed door to the garage. We upgraded the bathrooms and created a legal second suite which the young adult daughter will use, for now.
Laundry Its Own Room, Finally
In a family with four women, you can imagine how much laundry gets done in this house. As part of the renovation, we built a proper laundry room with plenty of storage space, countertops, and a large sink.
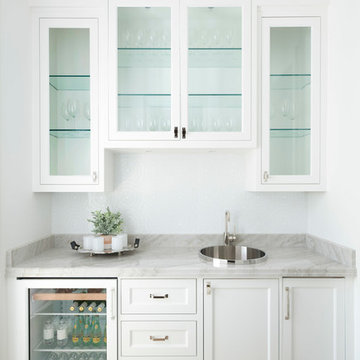
Стильный дизайн: прямой домашний бар в средиземноморском стиле с светлым паркетным полом, мойкой, накладной мойкой, стеклянными фасадами, белыми фасадами, бежевым полом и серой столешницей - последний тренд
Домашний бар с белыми фасадами и бежевым полом – фото дизайна интерьера
3