Домашний бар с белыми фасадами и белым фартуком – фото дизайна интерьера
Сортировать:
Бюджет
Сортировать:Популярное за сегодня
1 - 20 из 1 572 фото
1 из 3

Идея дизайна: прямой домашний бар среднего размера с фасадами с утопленной филенкой, белыми фасадами, столешницей из кварцита, белым фартуком, фартуком из плитки кабанчик, темным паркетным полом и белой столешницей

The refrigerator and pantry were relocated making way for a beverage bar complete with refrigeration and a bar sink. Located out of the way of the kitchen work triangle, this dedicated space supports everything from morning coffee to cocktail prep for the adjoining dining room.

На фото: домашний бар в современном стиле с мойкой, врезной мойкой, плоскими фасадами, белыми фасадами, столешницей из бетона, белым фартуком, фартуком из керамической плитки, светлым паркетным полом и серой столешницей

Свежая идея для дизайна: прямой домашний бар в морском стиле с мойкой, врезной мойкой, стеклянными фасадами, белыми фасадами, белым фартуком, темным паркетным полом и белой столешницей - отличное фото интерьера

Свежая идея для дизайна: маленький параллельный домашний бар в стиле неоклассика (современная классика) с мойкой, врезной мойкой, фасадами в стиле шейкер, белыми фасадами, столешницей из кварцевого агломерата, белым фартуком, фартуком из плитки кабанчик, темным паркетным полом, коричневым полом и черной столешницей для на участке и в саду - отличное фото интерьера

Spacecrafting Photography
Источник вдохновения для домашнего уюта: прямой домашний бар в классическом стиле с стеклянными фасадами, белыми фасадами, белым фартуком, белой столешницей и фартуком из мрамора без раковины, мойки
Источник вдохновения для домашнего уюта: прямой домашний бар в классическом стиле с стеклянными фасадами, белыми фасадами, белым фартуком, белой столешницей и фартуком из мрамора без раковины, мойки
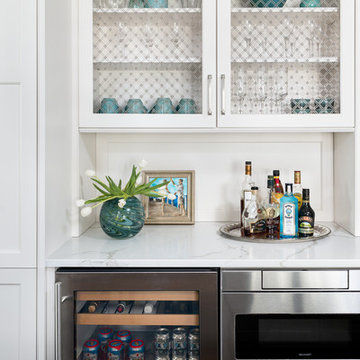
This kitchen was in desperate need of a makeover. (see the original space at the end) There was a truly odd peninsula that blocked the cook from access to the refrigerator behind it. The span was only 33" which made working in the area almost impossible. The peninsula was also the weekly dining area, but did not function well. This makeovers is truly one of my favoirites as it shows what good design can do for a space!
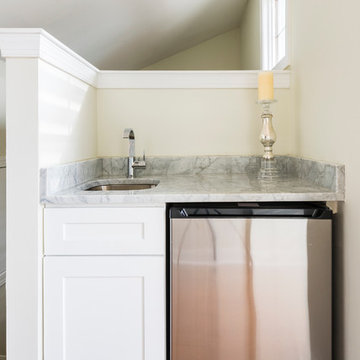
3rd Floor wet bar off of roof deck
Photo: Jaime Alverez
Пример оригинального дизайна: маленький параллельный домашний бар в стиле неоклассика (современная классика) с мойкой, фасадами в стиле шейкер, белыми фасадами, мраморной столешницей, белым фартуком и темным паркетным полом для на участке и в саду
Пример оригинального дизайна: маленький параллельный домашний бар в стиле неоклассика (современная классика) с мойкой, фасадами в стиле шейкер, белыми фасадами, мраморной столешницей, белым фартуком и темным паркетным полом для на участке и в саду
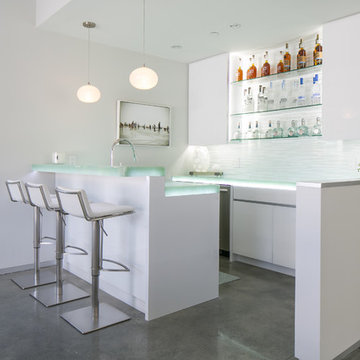
Ryan Garvin
На фото: параллельный домашний бар среднего размера в современном стиле с плоскими фасадами, белыми фасадами, стеклянной столешницей, белым фартуком и бетонным полом с
На фото: параллельный домашний бар среднего размера в современном стиле с плоскими фасадами, белыми фасадами, стеклянной столешницей, белым фартуком и бетонным полом с

На фото: маленький прямой домашний бар в морском стиле с бетонным полом, мойкой, плоскими фасадами, белыми фасадами, белым фартуком, белым полом, накладной мойкой и фартуком из дерева для на участке и в саду с

Our clients hired us to completely renovate and furnish their PEI home — and the results were transformative. Inspired by their natural views and love of entertaining, each space in this PEI home is distinctly original yet part of the collective whole.
We used color, patterns, and texture to invite personality into every room: the fish scale tile backsplash mosaic in the kitchen, the custom lighting installation in the dining room, the unique wallpapers in the pantry, powder room and mudroom, and the gorgeous natural stone surfaces in the primary bathroom and family room.
We also hand-designed several features in every room, from custom furnishings to storage benches and shelving to unique honeycomb-shaped bar shelves in the basement lounge.
The result is a home designed for relaxing, gathering, and enjoying the simple life as a couple.

Стильный дизайн: большой прямой домашний бар в морском стиле с мойкой, накладной мойкой, фасадами в стиле шейкер, белыми фасадами, столешницей из кварцевого агломерата, белым фартуком, фартуком из вагонки, светлым паркетным полом, коричневым полом и белой столешницей - последний тренд

Свежая идея для дизайна: прямой домашний бар в морском стиле с мойкой, белыми фасадами, мраморной столешницей, белым фартуком, фартуком из вагонки, паркетным полом среднего тона, коричневым полом и белой столешницей - отличное фото интерьера

Источник вдохновения для домашнего уюта: маленький прямой домашний бар в стиле кантри с фасадами в стиле шейкер, белыми фасадами, белым фартуком, фартуком из плитки кабанчик, светлым паркетным полом, бежевым полом и серой столешницей без раковины для на участке и в саду
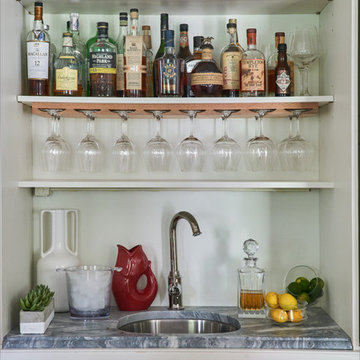
Classic shapes, a good flow imbued with plenty of lifestyle to suit this family — indoors and out.
Стильный дизайн: прямой домашний бар в стиле неоклассика (современная классика) с врезной мойкой, белым фартуком, серой столешницей, мойкой, плоскими фасадами, белыми фасадами и мраморной столешницей - последний тренд
Стильный дизайн: прямой домашний бар в стиле неоклассика (современная классика) с врезной мойкой, белым фартуком, серой столешницей, мойкой, плоскими фасадами, белыми фасадами и мраморной столешницей - последний тренд

Идея дизайна: прямой домашний бар среднего размера в классическом стиле с фасадами с утопленной филенкой, белыми фасадами, белым фартуком, мойкой, мраморной столешницей, фартуком из каменной плиты и серой столешницей без раковины
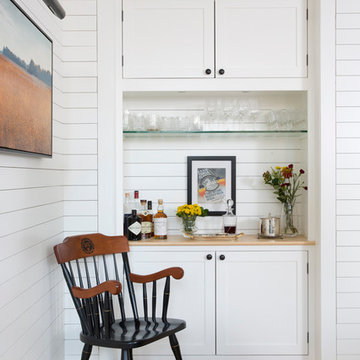
This new residence in Lincoln Park is designed for maximum efficiency of room-to-room layouts and floor-to-floor circulation. With an abundance of natural light, the main floor of kitchen-dining-living is set 10’ above street level and cantilevered out over the ground floor entry. This provides a comfortable separation from the busy activities below, while still connecting the home to the neighborhood.

Идея дизайна: домашний бар в классическом стиле с фасадами в стиле шейкер, белыми фасадами, столешницей из кварцита, белым фартуком, фартуком из плитки кабанчик, полом из винила, коричневым полом и бежевой столешницей без мойки, раковины

The walk-in pantry was reconfigured in the space and seamlessly blended with the kitchen utilizing the same Dura Supreme cabinetry, quartzite countertop, and tile backsplash. Maximizing every inch, the pantry was designed to include a functional dry bar with wine and beer fridges. New upper glass cabinets and additional open shelving create the perfect way to spice up storage for glassware and supplies.

A client was eager to turn a dated built-in unit into a sophisticated, entertaining space that was highly functional. The gunmetal open shelving unit with integrated LED lighting in the horizontal bars makes a bold design statement. Twin cabinetry columns with seeded glass fronts and interior lighting provide ample storage for spirits and glassware, while lower cabinets seamlessly conceal beverage drawers and a wine refrigeration unit. The modern, frameless slab cabinetry is accented by unlaquered brass hardware, with subtle ribbing adding texture. The marble countertop is backed by a 10" high marble backsplash that blends into the faux finish painted to seamlessly match the striking stone. A memorable design element is the circular, burnished nickel sink with satin brass ring detailing.
Домашний бар с белыми фасадами и белым фартуком – фото дизайна интерьера
1