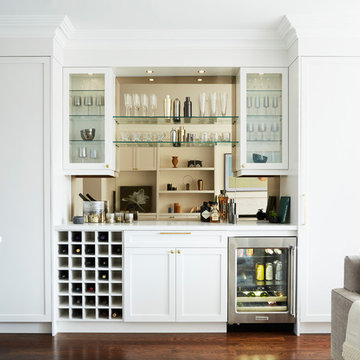Домашний бар с белыми фасадами без раковины – фото дизайна интерьера
Сортировать:
Бюджет
Сортировать:Популярное за сегодня
81 - 100 из 669 фото
1 из 3
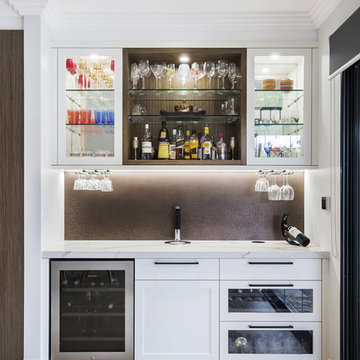
Home bar next to outdoor living space.
Photos: Paul Worsley @ Live By The Sea
На фото: маленький прямой домашний бар в стиле модернизм с фасадами в стиле шейкер, белыми фасадами, столешницей из кварцевого агломерата, полом из известняка, бежевым полом, мойкой, коричневым фартуком и фартуком из металлической плитки без раковины для на участке и в саду
На фото: маленький прямой домашний бар в стиле модернизм с фасадами в стиле шейкер, белыми фасадами, столешницей из кварцевого агломерата, полом из известняка, бежевым полом, мойкой, коричневым фартуком и фартуком из металлической плитки без раковины для на участке и в саду
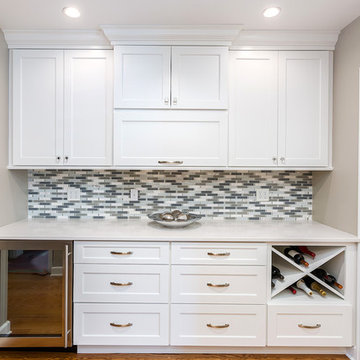
CR Cabinetry
На фото: прямой домашний бар среднего размера в классическом стиле с фасадами в стиле шейкер, белыми фасадами, столешницей из кварцевого агломерата, серым фартуком, фартуком из стеклянной плитки и паркетным полом среднего тона без раковины с
На фото: прямой домашний бар среднего размера в классическом стиле с фасадами в стиле шейкер, белыми фасадами, столешницей из кварцевого агломерата, серым фартуком, фартуком из стеклянной плитки и паркетным полом среднего тона без раковины с
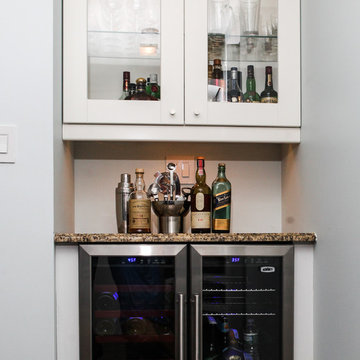
Complete Renovation
На фото: маленький п-образный домашний бар в современном стиле с мойкой, фасадами в стиле шейкер, белыми фасадами, столешницей из акрилового камня, черным фартуком и паркетным полом среднего тона без раковины для на участке и в саду с
На фото: маленький п-образный домашний бар в современном стиле с мойкой, фасадами в стиле шейкер, белыми фасадами, столешницей из акрилового камня, черным фартуком и паркетным полом среднего тона без раковины для на участке и в саду с
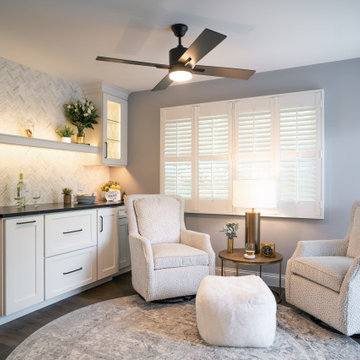
Пример оригинального дизайна: маленький прямой домашний бар в стиле неоклассика (современная классика) с фасадами с утопленной филенкой, белыми фасадами, столешницей из кварцевого агломерата, серым фартуком, фартуком из керамогранитной плитки, темным паркетным полом, коричневым полом и черной столешницей без мойки, раковины для на участке и в саду

Our mission was to completely update and transform their huge house into a cozy, welcoming and warm home of their own.
“When we moved in, it was such a novelty to live in a proper house. But it still felt like the in-law’s home,” our clients told us. “Our dream was to make it feel like our home.”
Our transformation skills were put to the test when we created the host-worthy kitchen space (complete with a barista bar!) that would double as the heart of their home and a place to make memories with their friends and family.
We upgraded and updated their dark and uninviting family room with fresh furnishings, flooring and lighting and turned those beautiful exposed beams into a feature point of the space.
The end result was a flow of modern, welcoming and authentic spaces that finally felt like home. And, yep … the invite was officially sent out!
Our clients had an eclectic style rich in history, culture and a lifetime of adventures. We wanted to highlight these stories in their home and give their memorabilia places to be seen and appreciated.
The at-home office was crafted to blend subtle elegance with a calming, casual atmosphere that would make it easy for our clients to enjoy spending time in the space (without it feeling like they were working!)
We carefully selected a pop of color as the feature wall in the primary suite and installed a gorgeous shiplap ledge wall for our clients to display their meaningful art and memorabilia.
Then, we carried the theme all the way into the ensuite to create a retreat that felt complete.

Sometimes things just happen organically. This client reached out to me in a professional capacity to see if I wanted to advertise in his new magazine. I declined at that time because as team we have chosen to be referral based, not advertising based.
Even with turning him down, he and his wife decided to sign on with us for their basement... which then upon completion rolled into their main floor (part 2).
They wanted a very distinct style and already had a pretty good idea of what they wanted. We just helped bring it all to life. They wanted a kid friendly space that still had an adult vibe that no longer was based off of furniture from college hand-me-down years.
Since they loved modern farmhouse style we had to make sure there was shiplap and also some stained wood elements to warm up the space.
This space is a great example of a very nice finished basement done cost-effectively without sacrificing some comforts or features.
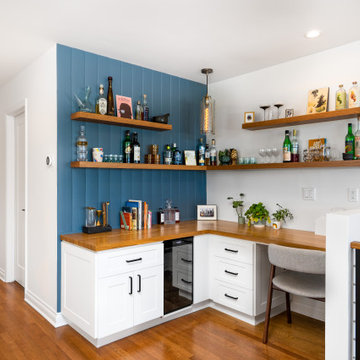
custom made home bar
На фото: домашний бар в морском стиле с фасадами в стиле шейкер, белыми фасадами, деревянной столешницей, темным паркетным полом, разноцветным полом и коричневой столешницей без мойки, раковины
На фото: домашний бар в морском стиле с фасадами в стиле шейкер, белыми фасадами, деревянной столешницей, темным паркетным полом, разноцветным полом и коричневой столешницей без мойки, раковины
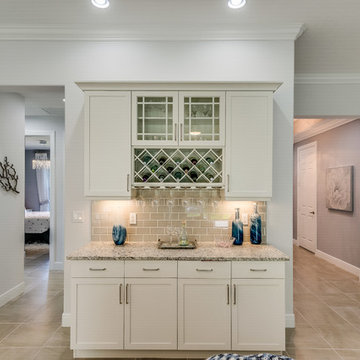
На фото: прямой домашний бар в стиле неоклассика (современная классика) с фасадами в стиле шейкер, белыми фасадами, бежевым фартуком, фартуком из плитки кабанчик, бежевым полом и бежевой столешницей без раковины
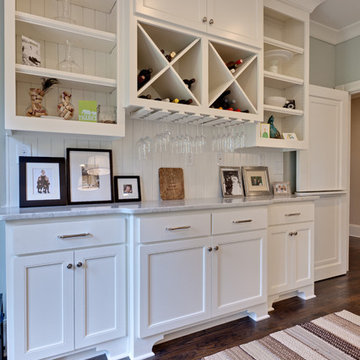
This mid-century home was given a complete overhaul, just love the way it turned out.
Стильный дизайн: прямой домашний бар среднего размера в классическом стиле с фасадами с утопленной филенкой, белыми фасадами, мраморной столешницей, белым фартуком, темным паркетным полом и фартуком из дерева без раковины - последний тренд
Стильный дизайн: прямой домашний бар среднего размера в классическом стиле с фасадами с утопленной филенкой, белыми фасадами, мраморной столешницей, белым фартуком, темным паркетным полом и фартуком из дерева без раковины - последний тренд

Пример оригинального дизайна: маленький прямой домашний бар в классическом стиле с фасадами с утопленной филенкой, белыми фасадами, столешницей из кварцевого агломерата, синим фартуком, фартуком из керамогранитной плитки, паркетным полом среднего тона, коричневым полом и серой столешницей без мойки, раковины для на участке и в саду
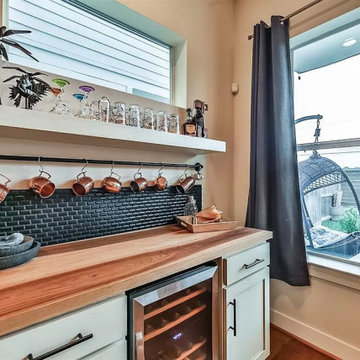
Small home bars can be a statement piece! White painted with black glazing custom cabinets separate the design from the dark-wood kitchen. Wood block countertop against the black matte petite subway tile continues the Scandinavian design style. Black painted plumbing pipe and custom floating shelf that matches cabinets completes the look of this small dry bar.

На фото: домашний бар в стиле неоклассика (современная классика) с барной стойкой, фасадами с выступающей филенкой, белыми фасадами, разноцветным фартуком, фартуком из плитки мозаики, паркетным полом среднего тона, серым полом и белой столешницей без раковины

Стильный дизайн: маленький прямой домашний бар в современном стиле с фасадами в стиле шейкер, белыми фасадами, столешницей из кварцевого агломерата, белым фартуком, фартуком из керамической плитки, светлым паркетным полом, серым полом и серой столешницей без мойки, раковины для на участке и в саду - последний тренд
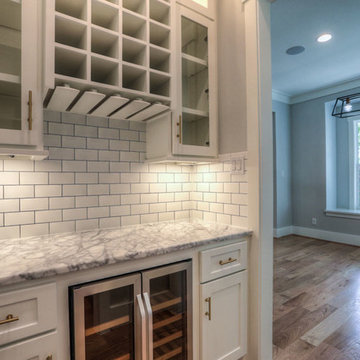
the butler pantry is a great transition to the kitchen and also serves as the beverage bar.
Идея дизайна: прямой домашний бар среднего размера в стиле ретро с фасадами в стиле шейкер, белыми фасадами, мраморной столешницей, белым фартуком, фартуком из керамической плитки, паркетным полом среднего тона и коричневым полом без раковины
Идея дизайна: прямой домашний бар среднего размера в стиле ретро с фасадами в стиле шейкер, белыми фасадами, мраморной столешницей, белым фартуком, фартуком из керамической плитки, паркетным полом среднего тона и коричневым полом без раковины
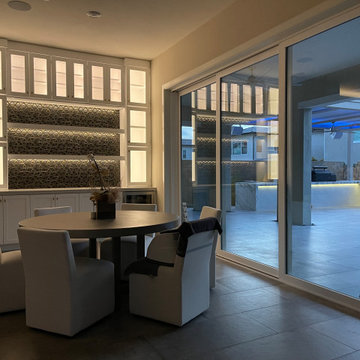
Completed home bar with glass shelving
Стильный дизайн: прямой домашний бар среднего размера в стиле неоклассика (современная классика) с фасадами в стиле шейкер, белыми фасадами, столешницей из кварцевого агломерата, черным фартуком, фартуком из стеклянной плитки, полом из керамогранита, серым полом и серой столешницей без мойки, раковины - последний тренд
Стильный дизайн: прямой домашний бар среднего размера в стиле неоклассика (современная классика) с фасадами в стиле шейкер, белыми фасадами, столешницей из кварцевого агломерата, черным фартуком, фартуком из стеклянной плитки, полом из керамогранита, серым полом и серой столешницей без мойки, раковины - последний тренд
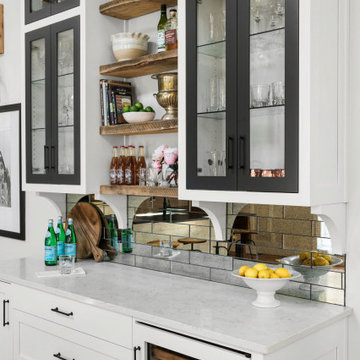
Farmhouse style kitchen with bar, featuring floating wood shelves, glass door cabinets, white cabinets with contrasting black doors, undercounter beverage refrigerator and icemaker with panel, decorative feet on drawer stack.
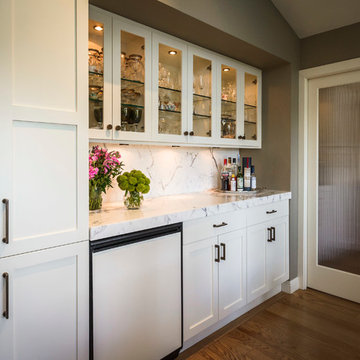
Свежая идея для дизайна: прямой домашний бар среднего размера в стиле кантри с мойкой, фасадами в стиле шейкер, белыми фасадами, мраморной столешницей, фартуком из каменной плиты и паркетным полом среднего тона без раковины - отличное фото интерьера
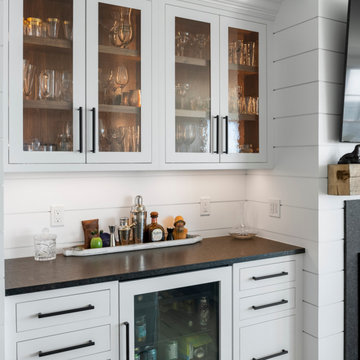
Идея дизайна: домашний бар в морском стиле с фасадами в стиле шейкер, белыми фасадами, гранитной столешницей, белым фартуком, фартуком из вагонки, светлым паркетным полом и черной столешницей без мойки, раковины

In this full service residential remodel project, we left no stone, or room, unturned. We created a beautiful open concept living/dining/kitchen by removing a structural wall and existing fireplace. This home features a breathtaking three sided fireplace that becomes the focal point when entering the home. It creates division with transparency between the living room and the cigar room that we added. Our clients wanted a home that reflected their vision and a space to hold the memories of their growing family. We transformed a contemporary space into our clients dream of a transitional, open concept home.
Домашний бар с белыми фасадами без раковины – фото дизайна интерьера
5
