Домашний бар с белым фартуком и желтым фартуком – фото дизайна интерьера
Сортировать:
Бюджет
Сортировать:Популярное за сегодня
81 - 100 из 4 884 фото
1 из 3
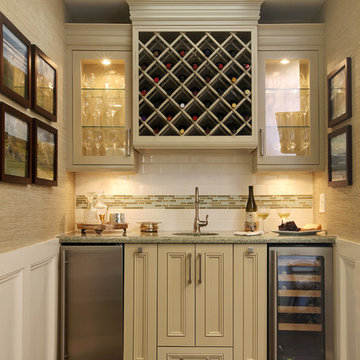
Источник вдохновения для домашнего уюта: маленький прямой домашний бар в классическом стиле с мойкой, врезной мойкой, фасадами с утопленной филенкой, бежевыми фасадами, белым фартуком, фартуком из плитки кабанчик и темным паркетным полом для на участке и в саду
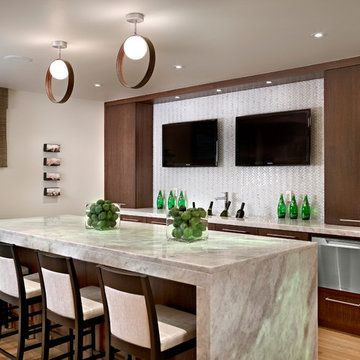
Merle Prosofsky Photography
Стильный дизайн: параллельный домашний бар среднего размера в современном стиле с барной стойкой, светлым паркетным полом, плоскими фасадами, темными деревянными фасадами и белым фартуком - последний тренд
Стильный дизайн: параллельный домашний бар среднего размера в современном стиле с барной стойкой, светлым паркетным полом, плоскими фасадами, темными деревянными фасадами и белым фартуком - последний тренд

© Lassiter Photography | ReVisionCharlotte.com
На фото: прямой домашний бар среднего размера в стиле кантри с фасадами в стиле шейкер, зелеными фасадами, мраморной столешницей, белым фартуком, фартуком из плитки кабанчик, паркетным полом среднего тона, коричневым полом и черной столешницей без мойки
На фото: прямой домашний бар среднего размера в стиле кантри с фасадами в стиле шейкер, зелеными фасадами, мраморной столешницей, белым фартуком, фартуком из плитки кабанчик, паркетным полом среднего тона, коричневым полом и черной столешницей без мойки

Designer Sarah Robertson of Studio Dearborn helped a neighbor and friend to update a “builder grade” kitchen into a personal, family space that feels luxurious and inviting.
The homeowner wanted to solve a number of storage and flow problems in the kitchen, including a wasted area dedicated to a desk, too-little pantry storage, and her wish for a kitchen bar. The all white builder kitchen lacked character, and the client wanted to inject color, texture and personality into the kitchen while keeping it classic.

Architectural Design Services Provided - Existing interior wall between kitchen and dining room was removed to create an open plan concept. Custom cabinetry layout was designed to meet Client's specific cooking and entertaining needs. New, larger open plan space will accommodate guest while entertaining. New custom fireplace surround was designed which includes intricate beaded mouldings to compliment the home's original Colonial Style. Second floor bathroom was renovated and includes modern fixtures, finishes and colors that are pleasing to the eye.
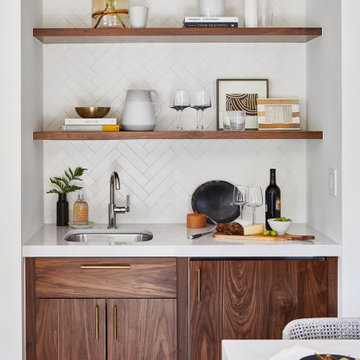
На фото: маленький прямой домашний бар в стиле неоклассика (современная классика) с мойкой, врезной мойкой, плоскими фасадами, фасадами цвета дерева среднего тона, столешницей из кварцевого агломерата, белым фартуком, фартуком из керамической плитки, светлым паркетным полом, коричневым полом и белой столешницей для на участке и в саду с
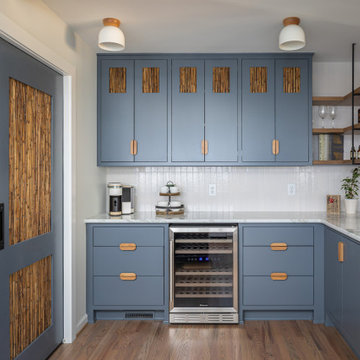
Свежая идея для дизайна: маленький угловой домашний бар в стиле фьюжн с плоскими фасадами, синими фасадами, столешницей из кварцита, белым фартуком, фартуком из травертина, паркетным полом среднего тона, коричневым полом и белой столешницей без мойки, раковины для на участке и в саду - отличное фото интерьера

Идея дизайна: большой параллельный домашний бар в стиле неоклассика (современная классика) с накладной мойкой, фасадами в стиле шейкер, серыми фасадами, мраморной столешницей, белым фартуком, фартуком из мрамора, светлым паркетным полом, бежевым полом и белой столешницей

This space was useless when the customer contacted us to build a bar area. We made a design and they loved it, and we love the final look. CHEERS!
Project Info;
- European style flat panel high gloss rustic color drawer cabinets and floating shelf.
- Quartz countertop.
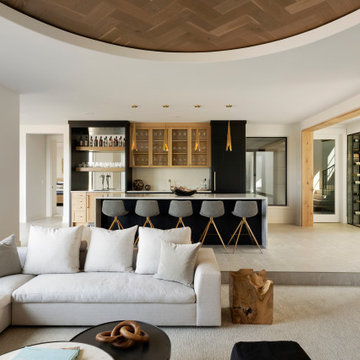
The lower level of your home will never be an afterthought when you build with our team. Our recent Artisan home featured lower level spaces for every family member to enjoy including an athletic court, home gym, video game room, sauna, and walk-in wine display. Cut out the wasted space in your home by incorporating areas that your family will actually use!
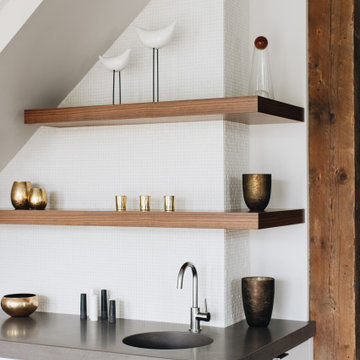
Свежая идея для дизайна: домашний бар в стиле ретро с мойкой, врезной мойкой, плоскими фасадами, белыми фасадами, столешницей из бетона, белым фартуком, фартуком из керамической плитки, светлым паркетным полом и серой столешницей - отличное фото интерьера

A standard approach to kitchen design was not an option for this glamorous open-plan living area. Instead, an intricate bar sits front of house, with attractive and practical kitchen space tucked in behind.

This dark green Shaker kitchen occupies an impressive and tastefully styled open plan space perfect for connected family living. With brave architectural design and an eclectic mix of contemporary and traditional furniture, the entire room has been considered from the ground up
The impressive pantry is ideal for families. Bi-fold doors open to reveal a beautiful, oak-finished interior with multiple shelving options to accommodate all sorts of accessories and ingredients.
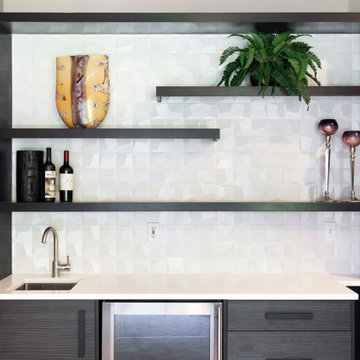
Свежая идея для дизайна: маленький прямой домашний бар в стиле модернизм с мойкой, накладной мойкой, плоскими фасадами, темными деревянными фасадами, столешницей из кварцевого агломерата, белым фартуком, фартуком из керамогранитной плитки, ковровым покрытием и белой столешницей для на участке и в саду - отличное фото интерьера

Lower Level Wet Bar
На фото: параллельный домашний бар среднего размера в стиле кантри с мойкой, врезной мойкой, фасадами с декоративным кантом, черными фасадами, столешницей из кварцевого агломерата, белым фартуком, фартуком из керамической плитки, полом из керамогранита, серым полом и белой столешницей с
На фото: параллельный домашний бар среднего размера в стиле кантри с мойкой, врезной мойкой, фасадами с декоративным кантом, черными фасадами, столешницей из кварцевого агломерата, белым фартуком, фартуком из керамической плитки, полом из керамогранита, серым полом и белой столешницей с
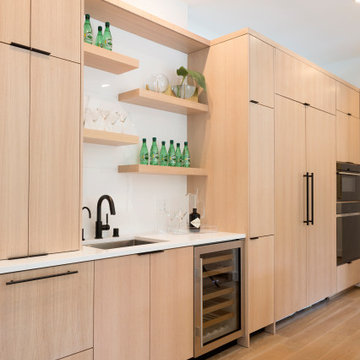
Пример оригинального дизайна: домашний бар в современном стиле с мойкой, врезной мойкой, плоскими фасадами, светлыми деревянными фасадами, белым фартуком, светлым паркетным полом и белой столешницей
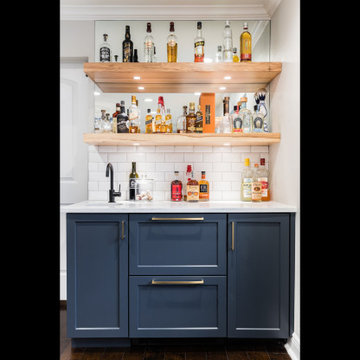
Beautiful kitchen with white subway tile and farmhouse sink. Paired with open wood selves and under mount lighting.
Идея дизайна: большой угловой домашний бар с фасадами в стиле шейкер, белыми фасадами, столешницей из кварцита, белым фартуком, фартуком из плитки кабанчик, темным паркетным полом, коричневым полом и белой столешницей
Идея дизайна: большой угловой домашний бар с фасадами в стиле шейкер, белыми фасадами, столешницей из кварцита, белым фартуком, фартуком из плитки кабанчик, темным паркетным полом, коричневым полом и белой столешницей

На фото: маленький параллельный домашний бар в стиле неоклассика (современная классика) с мойкой, накладной мойкой, фасадами в стиле шейкер, темными деревянными фасадами, гранитной столешницей, желтым фартуком, зеркальным фартуком, полом из винила, коричневым полом и разноцветной столешницей для на участке и в саду
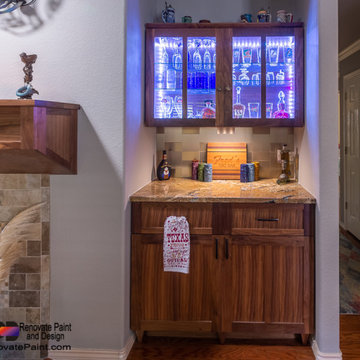
Built a dry bar in the niche next to the fireplace with glass-front cabinetry and counter top, built-in lighting installed under the top cabinet as well as inside it.

Inspired by the majesty of the Northern Lights and this family's everlasting love for Disney, this home plays host to enlighteningly open vistas and playful activity. Like its namesake, the beloved Sleeping Beauty, this home embodies family, fantasy and adventure in their truest form. Visions are seldom what they seem, but this home did begin 'Once Upon a Dream'. Welcome, to The Aurora.
Домашний бар с белым фартуком и желтым фартуком – фото дизайна интерьера
5