Домашний бар с белым фартуком и черной столешницей – фото дизайна интерьера
Сортировать:
Бюджет
Сортировать:Популярное за сегодня
1 - 20 из 231 фото
1 из 3

Picture Perfect House
Пример оригинального дизайна: прямой домашний бар среднего размера в стиле неоклассика (современная классика) с мойкой, белым фартуком, фартуком из дерева, черным полом, черной столешницей, фасадами цвета дерева среднего тона, врезной мойкой, фасадами с утопленной филенкой, столешницей из талькохлорита и полом из сланца
Пример оригинального дизайна: прямой домашний бар среднего размера в стиле неоклассика (современная классика) с мойкой, белым фартуком, фартуком из дерева, черным полом, черной столешницей, фасадами цвета дерева среднего тона, врезной мойкой, фасадами с утопленной филенкой, столешницей из талькохлорита и полом из сланца

This new home was built on an old lot in Dallas, TX in the Preston Hollow neighborhood. The new home is a little over 5,600 sq.ft. and features an expansive great room and a professional chef’s kitchen. This 100% brick exterior home was built with full-foam encapsulation for maximum energy performance. There is an immaculate courtyard enclosed by a 9' brick wall keeping their spool (spa/pool) private. Electric infrared radiant patio heaters and patio fans and of course a fireplace keep the courtyard comfortable no matter what time of year. A custom king and a half bed was built with steps at the end of the bed, making it easy for their dog Roxy, to get up on the bed. There are electrical outlets in the back of the bathroom drawers and a TV mounted on the wall behind the tub for convenience. The bathroom also has a steam shower with a digital thermostatic valve. The kitchen has two of everything, as it should, being a commercial chef's kitchen! The stainless vent hood, flanked by floating wooden shelves, draws your eyes to the center of this immaculate kitchen full of Bluestar Commercial appliances. There is also a wall oven with a warming drawer, a brick pizza oven, and an indoor churrasco grill. There are two refrigerators, one on either end of the expansive kitchen wall, making everything convenient. There are two islands; one with casual dining bar stools, as well as a built-in dining table and another for prepping food. At the top of the stairs is a good size landing for storage and family photos. There are two bedrooms, each with its own bathroom, as well as a movie room. What makes this home so special is the Casita! It has its own entrance off the common breezeway to the main house and courtyard. There is a full kitchen, a living area, an ADA compliant full bath, and a comfortable king bedroom. It’s perfect for friends staying the weekend or in-laws staying for a month.

This 22' bar is a show piece like none other. Oversized and dramatic, it creates drama as the epicenter of the home. The hidden cabinet behind the agate acrylic panel is a true piece of art.
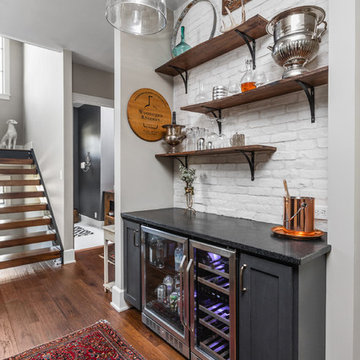
The Home Aesthetic
Источник вдохновения для домашнего уюта: маленький прямой домашний бар в стиле кантри с фасадами в стиле шейкер, черными фасадами, белым фартуком, фартуком из кирпича, темным паркетным полом и черной столешницей без раковины для на участке и в саду
Источник вдохновения для домашнего уюта: маленький прямой домашний бар в стиле кантри с фасадами в стиле шейкер, черными фасадами, белым фартуком, фартуком из кирпича, темным паркетным полом и черной столешницей без раковины для на участке и в саду

Interior Design and Architecture: Vivid Interior Design
Builder: Jarrod Smart Construction
Photo Credit: Cipher Imaging
На фото: прямой домашний бар в стиле неоклассика (современная классика) с стеклянными фасадами, черными фасадами, белым фартуком, черным полом и черной столешницей без раковины с
На фото: прямой домашний бар в стиле неоклассика (современная классика) с стеклянными фасадами, черными фасадами, белым фартуком, черным полом и черной столешницей без раковины с

Rustic single-wall kitchenette with white shaker cabinetry and black countertops, white wood wall paneling, exposed wood shelving and ceiling beams, and medium hardwood flooring.

Источник вдохновения для домашнего уюта: домашний бар в стиле неоклассика (современная классика) с мойкой, врезной мойкой, фасадами с утопленной филенкой, черными фасадами, белым фартуком, фартуком из мрамора, светлым паркетным полом, черной столешницей и бежевым полом

Свежая идея для дизайна: прямой домашний бар среднего размера в стиле кантри с темным паркетным полом, черным полом, фасадами с филенкой типа жалюзи, черными фасадами, столешницей из кварцевого агломерата, белым фартуком, фартуком из дерева и черной столешницей без мойки, раковины - отличное фото интерьера

Tony Soluri Photography
Идея дизайна: прямой домашний бар среднего размера в современном стиле с мойкой, врезной мойкой, стеклянными фасадами, белыми фасадами, мраморной столешницей, белым фартуком, зеркальным фартуком, полом из керамической плитки, черным полом и черной столешницей
Идея дизайна: прямой домашний бар среднего размера в современном стиле с мойкой, врезной мойкой, стеклянными фасадами, белыми фасадами, мраморной столешницей, белым фартуком, зеркальным фартуком, полом из керамической плитки, черным полом и черной столешницей

Пример оригинального дизайна: маленький прямой домашний бар в стиле кантри с мойкой, врезной мойкой, фасадами в стиле шейкер, серыми фасадами, гранитной столешницей, белым фартуком, фартуком из мрамора, светлым паркетным полом, белым полом и черной столешницей для на участке и в саду

The homeowner's wide range of tastes coalesces in this lovely kitchen and mudroom. Vintage, modern, English, and mid-century styles form one eclectic and alluring space. Rift-sawn white oak cabinets in warm almond, textured white subway tile, white island top, and a custom white range hood lend lots of brightness while black perimeter countertops and a Laurel Woods deep green finish on the island and beverage bar balance the palette with a unique twist on farmhouse style.
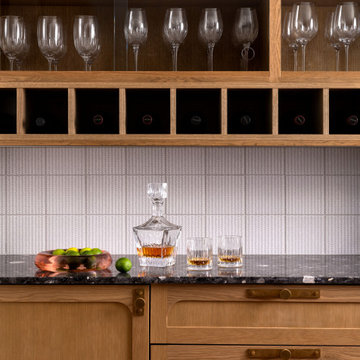
Midcentury home bar with medium wood built-ins.
Пример оригинального дизайна: прямой домашний бар в стиле неоклассика (современная классика) с фасадами с утопленной филенкой, фасадами цвета дерева среднего тона, белым фартуком и черной столешницей
Пример оригинального дизайна: прямой домашний бар в стиле неоклассика (современная классика) с фасадами с утопленной филенкой, фасадами цвета дерева среднего тона, белым фартуком и черной столешницей

CONTEMPORARY WINE CELLAR AND BAR WITH GLASS AND CHROME. STAINLESS STEEL BAR AND WINE RACKS AS WELL AS CLEAN AND SEXY DESIGN
На фото: большой п-образный домашний бар в современном стиле с темным паркетным полом, барной стойкой, стеклянной столешницей, белым фартуком, коричневым полом, черной столешницей и открытыми фасадами с
На фото: большой п-образный домашний бар в современном стиле с темным паркетным полом, барной стойкой, стеклянной столешницей, белым фартуком, коричневым полом, черной столешницей и открытыми фасадами с

Источник вдохновения для домашнего уюта: прямой домашний бар среднего размера в стиле модернизм с мойкой, врезной мойкой, фасадами в стиле шейкер, серыми фасадами, столешницей из кварцита, белым фартуком, фартуком из кварцевого агломерата, полом из винила, серым полом и черной столешницей

Designer Sarah Robertson of Studio Dearborn helped a neighbor and friend to update a “builder grade” kitchen into a personal, family space that feels luxurious and inviting.
The homeowner wanted to solve a number of storage and flow problems in the kitchen, including a wasted area dedicated to a desk, too-little pantry storage, and her wish for a kitchen bar. The all white builder kitchen lacked character, and the client wanted to inject color, texture and personality into the kitchen while keeping it classic.

Свежая идея для дизайна: угловая бар-тележка в современном стиле с фасадами в стиле шейкер, белыми фасадами, столешницей из талькохлорита, белым фартуком, фартуком из кирпича, светлым паркетным полом, бежевым полом и черной столешницей - отличное фото интерьера
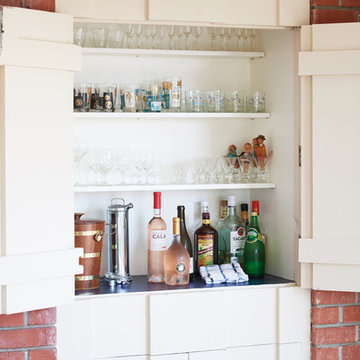
1950's mid-century modern beach house built by architect Richard Leitch in Carpinteria, California. Leitch built two one-story adjacent homes on the property which made for the perfect space to share seaside with family. In 2016, Emily restored the homes with a goal of melding past and present. Emily kept the beloved simple mid-century atmosphere while enhancing it with interiors that were beachy and fun yet durable and practical. The project also required complete re-landscaping by adding a variety of beautiful grasses and drought tolerant plants, extensive decking, fire pits, and repaving the driveway with cement and brick.
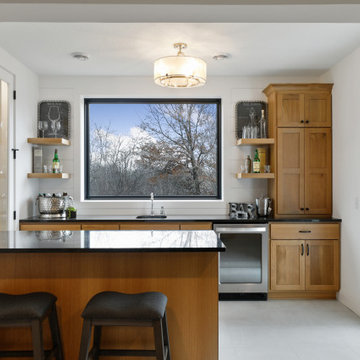
На фото: параллельный домашний бар в стиле неоклассика (современная классика) с барной стойкой, врезной мойкой, фасадами в стиле шейкер, фасадами цвета дерева среднего тона, белым фартуком, белым полом и черной столешницей с

Oak Craftsman style bar with hammered copper farm sink and wall mounted faucet. Cabinets Decora beaded inset by Masterbrand
Стильный дизайн: маленький параллельный домашний бар в стиле кантри с мойкой, накладной мойкой, фасадами с декоративным кантом, коричневыми фасадами, столешницей из талькохлорита, белым фартуком, фартуком из керамической плитки, паркетным полом среднего тона, коричневым полом и черной столешницей для на участке и в саду - последний тренд
Стильный дизайн: маленький параллельный домашний бар в стиле кантри с мойкой, накладной мойкой, фасадами с декоративным кантом, коричневыми фасадами, столешницей из талькохлорита, белым фартуком, фартуком из керамической плитки, паркетным полом среднего тона, коричневым полом и черной столешницей для на участке и в саду - последний тренд
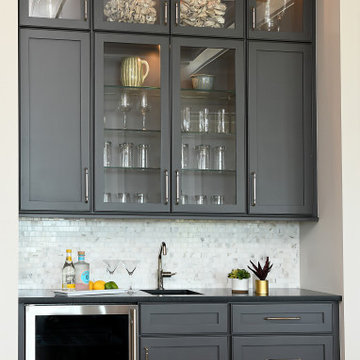
На фото: большой прямой домашний бар в морском стиле с фасадами в стиле шейкер, серыми фасадами, гранитной столешницей, белым фартуком, паркетным полом среднего тона, коричневым полом и черной столешницей
Домашний бар с белым фартуком и черной столешницей – фото дизайна интерьера
1