Домашний бар с барной стойкой и синими фасадами – фото дизайна интерьера
Сортировать:
Бюджет
Сортировать:Популярное за сегодня
1 - 20 из 205 фото
1 из 3
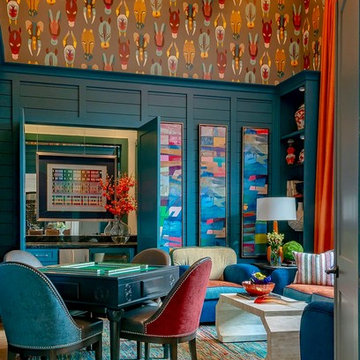
Mahjong Game Room with Wet Bar
Идея дизайна: домашний бар среднего размера в стиле неоклассика (современная классика) с зеркальным фартуком, барной стойкой, фасадами с утопленной филенкой и синими фасадами
Идея дизайна: домашний бар среднего размера в стиле неоклассика (современная классика) с зеркальным фартуком, барной стойкой, фасадами с утопленной филенкой и синими фасадами

На фото: параллельный домашний бар в классическом стиле с барной стойкой, открытыми фасадами, синими фасадами, зеркальным фартуком, темным паркетным полом, коричневым полом и серой столешницей

Стильный дизайн: большой прямой домашний бар в стиле фьюжн с барной стойкой, стеклянными фасадами, синими фасадами, столешницей из кварцевого агломерата, белым фартуком, фартуком из дерева, светлым паркетным полом и белой столешницей без раковины - последний тренд

Стильный дизайн: большой прямой домашний бар в морском стиле с барной стойкой, врезной мойкой, синими фасадами, фартуком из кирпича, серым полом, фасадами в стиле шейкер, столешницей из кварцевого агломерата, коричневым фартуком, ковровым покрытием и серой столешницей - последний тренд
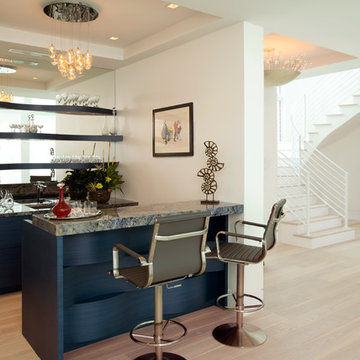
This contemporary bar has a stunning curvature facade that gives off the perception of the design to be almost moving. It gives an energetic feeling to the space and adds verve to the interior. The curvy rounded shelves on the mirror parallel the facade making the design look symmetrical. The bar cabinets are comprised of an Italian Veneer Wood that is painted a retro electric blue. A very fun color to help spice up the space.
Photo credits: Matthew Horton
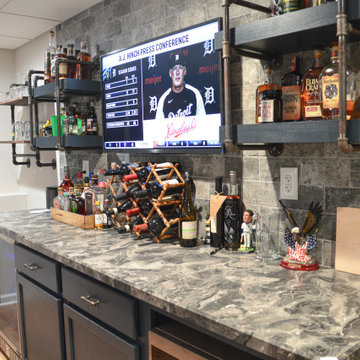
Идея дизайна: параллельный домашний бар среднего размера в классическом стиле с барной стойкой, врезной мойкой, подвесными полками, синими фасадами, столешницей из ламината, полом из винила и бежевым полом
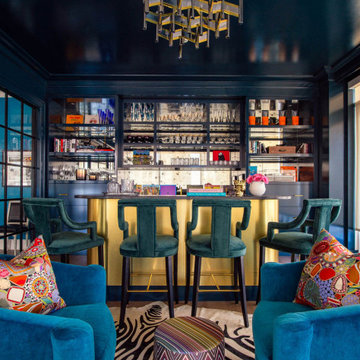
Стильный дизайн: параллельный домашний бар в стиле неоклассика (современная классика) с барной стойкой, открытыми фасадами, синими фасадами, темным паркетным полом и коричневым полом - последний тренд
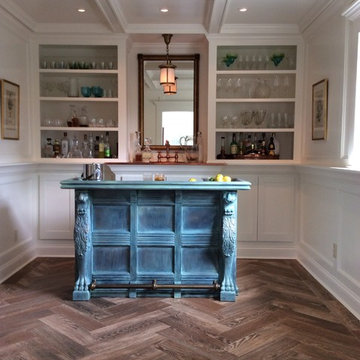
I was a galley type kitchen, I'm now a 'sMarvelous lounge!
Again, whenever you're entertaining, guests always gather in kitchen...or bar.
Room is wrapped with a 5" ledge to allow for cocktails or small plates to rest.
Light is vintage, faucet & sink are copper.
We also had the counter top wrapped in copper.
Bar or buffet is actually newer. We had a custom finish...verde.
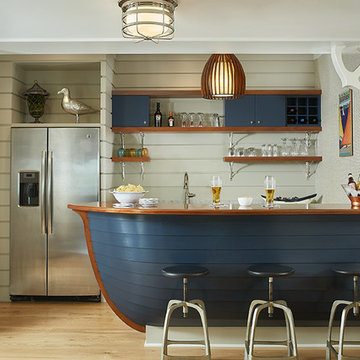
Builder: Segard Builders
Photographer: Ashley Avila Photography
Symmetry and traditional sensibilities drive this homes stately style. Flanking garages compliment a grand entrance and frame a roundabout style motor court. On axis, and centered on the homes roofline is a traditional A-frame dormer. The walkout rear elevation is covered by a paired column gallery that is connected to the main levels living, dining, and master bedroom. Inside, the foyer is centrally located, and flanked to the right by a grand staircase. To the left of the foyer is the homes private master suite featuring a roomy study, expansive dressing room, and bedroom. The dining room is surrounded on three sides by large windows and a pair of French doors open onto a separate outdoor grill space. The kitchen island, with seating for seven, is strategically placed on axis to the living room fireplace and the dining room table. Taking a trip down the grand staircase reveals the lower level living room, which serves as an entertainment space between the private bedrooms to the left and separate guest bedroom suite to the right. Rounding out this plans key features is the attached garage, which has its own separate staircase connecting it to the lower level as well as the bonus room above.
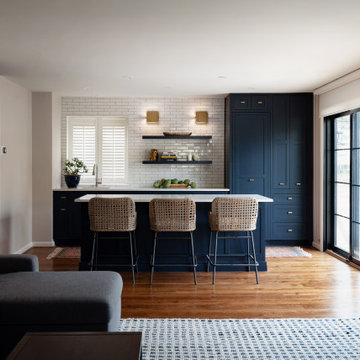
Идея дизайна: параллельный домашний бар в стиле неоклассика (современная классика) с барной стойкой, врезной мойкой, фасадами в стиле шейкер, синими фасадами, белым фартуком, фартуком из плитки кабанчик, паркетным полом среднего тона, коричневым полом и белой столешницей
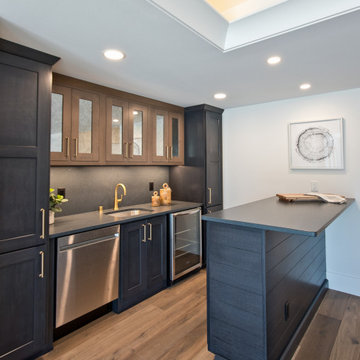
Lower Level Hardwood Floors by Lifecore, Anew Gentling || Bar Cabinets by Aspect Cabinetry in Dark Azure on Poplar || Upper Accent Cabinets by Shiloh Cabinetry in Dusty Road on Alder || Full Slab Backsplash and Countertop by Silestone in Suede Charcoal
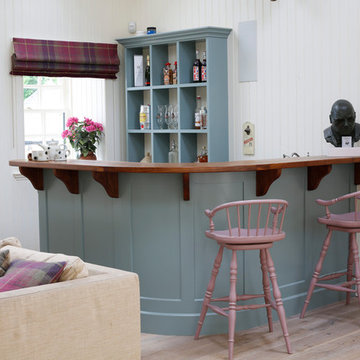
Идея дизайна: домашний бар в классическом стиле с синими фасадами, деревянной столешницей, барной стойкой и коричневой столешницей
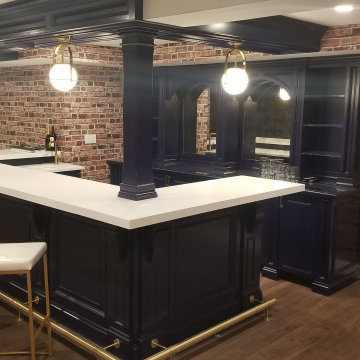
We designed and custom made this bar for our clients as part of their total basement makeover.T he bar has seating for 8, with additional seating for more at the table. This entire area is hidden away from the children's play area behind a bookcase hidden door. We also created the 160-bottle lighted, wine storage unit.
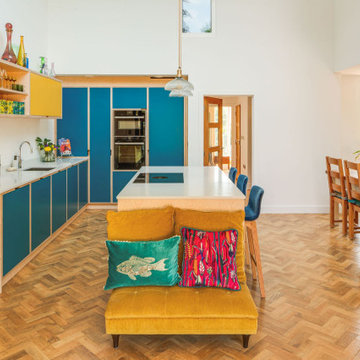
A vibrant and playful L-shaped blue plywood Kitchen with bespoke integrated handles makes this contemporary kitchen a unique space.
Within the central kitchen island sits a Bora hob, making it easier to socialise (or catch up on your favourite TV program) when cooking.
The kitchen’s design is continued with a custom kitchen table bench and cork TV unit.

The pantry on the right was purchased at an architectural salvage warehouse and painted the same color as the new custom cabinets for a seamless transition.

Custom wet bar
Идея дизайна: большой параллельный домашний бар в стиле неоклассика (современная классика) с барной стойкой, открытыми фасадами, синими фасадами, гранитной столешницей, темным паркетным полом и коричневым полом
Идея дизайна: большой параллельный домашний бар в стиле неоклассика (современная классика) с барной стойкой, открытыми фасадами, синими фасадами, гранитной столешницей, темным паркетным полом и коричневым полом

This lower level was inspired by the subway in New York. The brick veneer wall compliments the navy painted full height cabinetry. The separate counter provides seating for guests in the bar area. Photo by SpaceCrafting
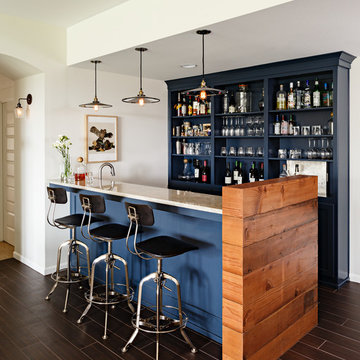
Lincoln Barbor
На фото: параллельный домашний бар в стиле неоклассика (современная классика) с барной стойкой, открытыми фасадами и синими фасадами
На фото: параллельный домашний бар в стиле неоклассика (современная классика) с барной стойкой, открытыми фасадами и синими фасадами
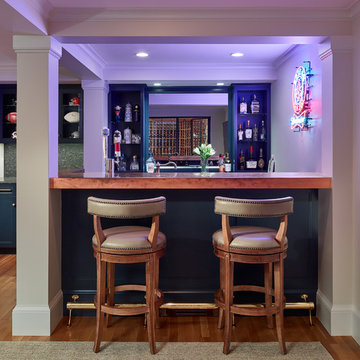
A home bar is the perfect place to watch the game and entertain friends. Metal and Glass doors make the wine cellar transform the cine cellar into a feature wall in the room.
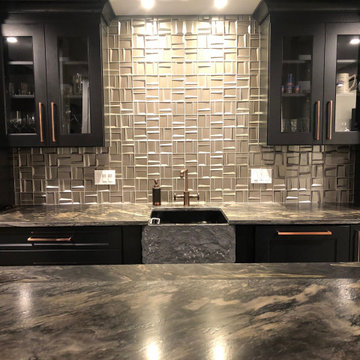
Идея дизайна: параллельный домашний бар в современном стиле с барной стойкой, накладной мойкой, фасадами в стиле шейкер, синими фасадами, серым фартуком, серым полом и серой столешницей
Домашний бар с барной стойкой и синими фасадами – фото дизайна интерьера
1