Домашний бар с барной стойкой и серым полом – фото дизайна интерьера
Сортировать:
Бюджет
Сортировать:Популярное за сегодня
101 - 120 из 891 фото
1 из 3
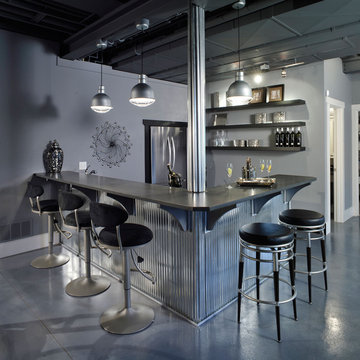
Идея дизайна: п-образный домашний бар в современном стиле с барной стойкой, бетонным полом, серым полом и черной столешницей

Below Buchanan is a basement renovation that feels as light and welcoming as one of our outdoor living spaces. The project is full of unique details, custom woodworking, built-in storage, and gorgeous fixtures. Custom carpentry is everywhere, from the built-in storage cabinets and molding to the private booth, the bar cabinetry, and the fireplace lounge.
Creating this bright, airy atmosphere was no small challenge, considering the lack of natural light and spatial restrictions. A color pallet of white opened up the space with wood, leather, and brass accents bringing warmth and balance. The finished basement features three primary spaces: the bar and lounge, a home gym, and a bathroom, as well as additional storage space. As seen in the before image, a double row of support pillars runs through the center of the space dictating the long, narrow design of the bar and lounge. Building a custom dining area with booth seating was a clever way to save space. The booth is built into the dividing wall, nestled between the support beams. The same is true for the built-in storage cabinet. It utilizes a space between the support pillars that would otherwise have been wasted.
The small details are as significant as the larger ones in this design. The built-in storage and bar cabinetry are all finished with brass handle pulls, to match the light fixtures, faucets, and bar shelving. White marble counters for the bar, bathroom, and dining table bring a hint of Hollywood glamour. White brick appears in the fireplace and back bar. To keep the space feeling as lofty as possible, the exposed ceilings are painted black with segments of drop ceilings accented by a wide wood molding, a nod to the appearance of exposed beams. Every detail is thoughtfully chosen right down from the cable railing on the staircase to the wood paneling behind the booth, and wrapping the bar.

Пример оригинального дизайна: большой параллельный домашний бар в стиле модернизм с барной стойкой, накладной мойкой, плоскими фасадами, серыми фасадами, мраморной столешницей, серым фартуком, зеркальным фартуком, полом из керамогранита, серым полом и разноцветной столешницей

На фото: большой угловой домашний бар в стиле неоклассика (современная классика) с барной стойкой, врезной мойкой, серыми фасадами, разноцветным фартуком, фартуком из удлиненной плитки, темным паркетным полом, фасадами с декоративным кантом, столешницей из кварцита, серым полом и серой столешницей
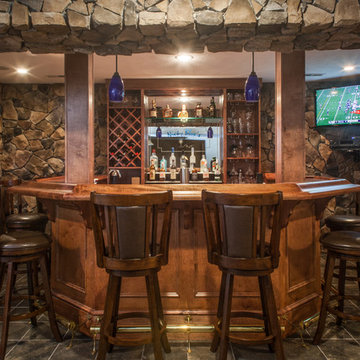
This 3 year old house with a completely unfinished open-plan basement, gets a large u-shaped bar, media room, game area, home gym, full bathroom and storage.
Extensive use of woodwork, stone, tile, lighting and glass transformed this space into a luxuriously useful retreat.
Jason Snyder photography

This classic contemporary home bar we installed is timeless and beautiful with the brass inlay detailing inside the shaker panel.
Идея дизайна: большой параллельный домашний бар в стиле неоклассика (современная классика) с деревянной столешницей, темным паркетным полом, серым полом, серой столешницей, барной стойкой, стеклянными фасадами и темными деревянными фасадами
Идея дизайна: большой параллельный домашний бар в стиле неоклассика (современная классика) с деревянной столешницей, темным паркетным полом, серым полом, серой столешницей, барной стойкой, стеклянными фасадами и темными деревянными фасадами

Beautiful navy mirrored tiles form the backsplash of this bar area with custom cabinetry. A small dining area with vintage Paul McCobb chairs make this a wonderful happy hour spot!
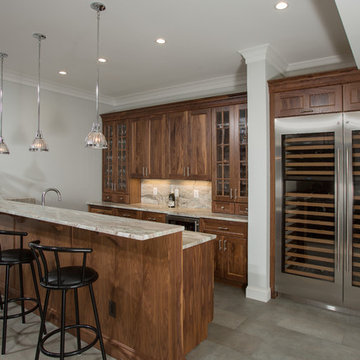
Идея дизайна: домашний бар в классическом стиле с барной стойкой, стеклянными фасадами, фасадами цвета дерева среднего тона, бежевым фартуком, фартуком из каменной плиты, серым полом и бежевой столешницей
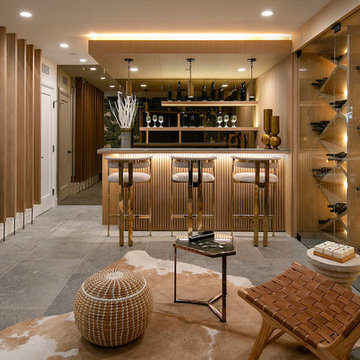
Photography by Jim Bartsch
На фото: домашний бар в морском стиле с барной стойкой, открытыми фасадами, светлыми деревянными фасадами и серым полом с
На фото: домашний бар в морском стиле с барной стойкой, открытыми фасадами, светлыми деревянными фасадами и серым полом с

Источник вдохновения для домашнего уюта: большой прямой домашний бар в стиле лофт с барной стойкой, открытыми фасадами, фартуком из кирпича, бетонным полом, серым полом, фасадами цвета дерева среднего тона и гранитной столешницей
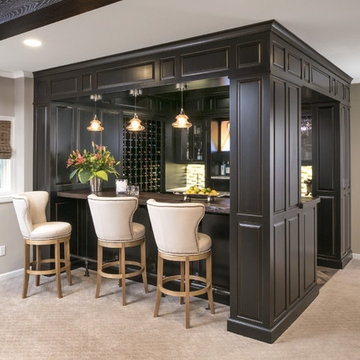
Свежая идея для дизайна: большой п-образный домашний бар в классическом стиле с ковровым покрытием, серым полом, барной стойкой, врезной мойкой, фасадами с выступающей филенкой, черными фасадами, деревянной столешницей и разноцветным фартуком - отличное фото интерьера
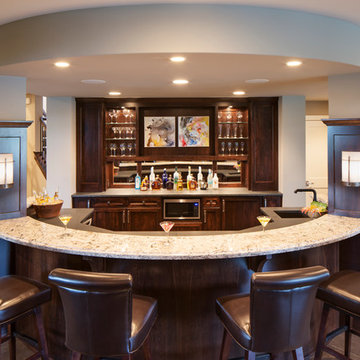
Landmark Photography - Jim Krueger
Свежая идея для дизайна: большой прямой домашний бар в стиле неоклассика (современная классика) с врезной мойкой, темными деревянными фасадами, гранитной столешницей, зеркальным фартуком, полом из керамической плитки, барной стойкой, открытыми фасадами и серым полом - отличное фото интерьера
Свежая идея для дизайна: большой прямой домашний бар в стиле неоклассика (современная классика) с врезной мойкой, темными деревянными фасадами, гранитной столешницей, зеркальным фартуком, полом из керамической плитки, барной стойкой, открытыми фасадами и серым полом - отличное фото интерьера
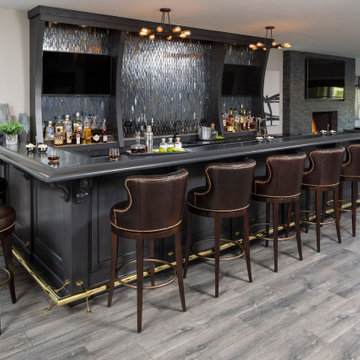
Martha O'Hara Interiors, Interior Design & Photo Styling
Please Note: All “related,” “similar,” and “sponsored” products tagged or listed by Houzz are not actual products pictured. They have not been approved by Martha O’Hara Interiors nor any of the professionals credited. For information about our work, please contact design@oharainteriors.com.
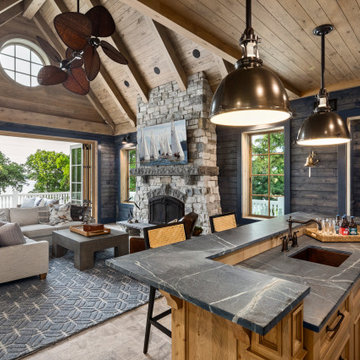
2021 Artisan Home Tour
Builder: Stonewood, LLC
Photo: Landmark Photography
Have questions about this home? Please reach out to the builder listed above to learn more.
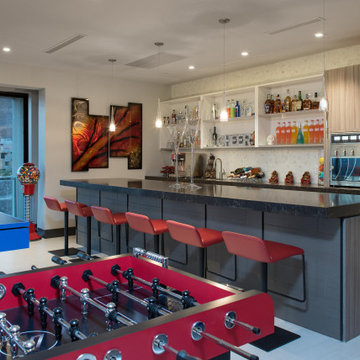
Свежая идея для дизайна: большой параллельный домашний бар в современном стиле с врезной мойкой, столешницей из акрилового камня, белым фартуком, черной столешницей, барной стойкой, плоскими фасадами, серыми фасадами и серым полом - отличное фото интерьера
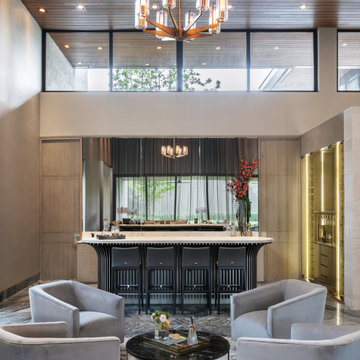
Источник вдохновения для домашнего уюта: огромный угловой домашний бар в современном стиле с барной стойкой, плоскими фасадами, бежевыми фасадами, зеркальным фартуком, серым полом и белой столешницей
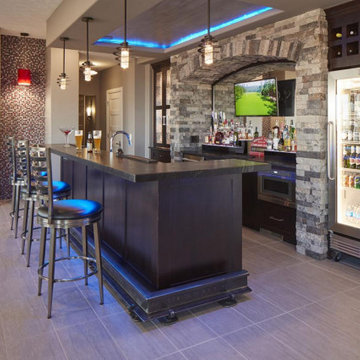
built by ADC Homes
Creative Interiors by Libby
photos by Jeffery Bebee & Matt Dixon
На фото: огромный прямой домашний бар в классическом стиле с барной стойкой, фасадами с утопленной филенкой, темными деревянными фасадами, гранитной столешницей, полом из керамогранита, серым полом и черной столешницей
На фото: огромный прямой домашний бар в классическом стиле с барной стойкой, фасадами с утопленной филенкой, темными деревянными фасадами, гранитной столешницей, полом из керамогранита, серым полом и черной столешницей
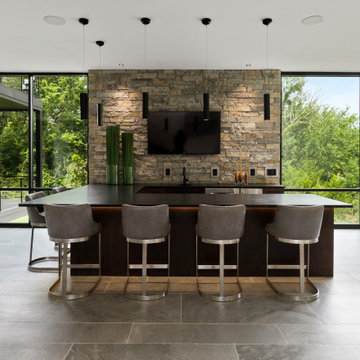
Стильный дизайн: п-образный домашний бар в современном стиле с барной стойкой, фартуком из каменной плитки, серым полом и черной столешницей - последний тренд

Build Method: Inset
Base cabinets: SW Black Fox
Countertop: Caesarstone Rugged Concrete
Special feature: Pool Stick storage
Ice maker panel
Bar tower cabinets: Exterior sides – Reclaimed wood
Interior: SW Black Fox with glass shelves
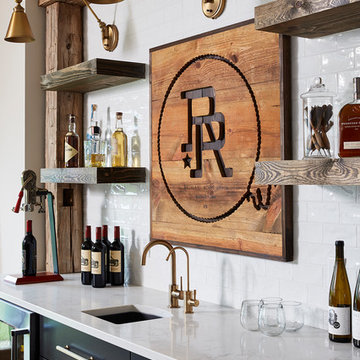
Custom wet bar with island featuring rustic wood beams and pendant lighting.
Пример оригинального дизайна: большой параллельный домашний бар в стиле кантри с барной стойкой, врезной мойкой, фасадами в стиле шейкер, черными фасадами, столешницей из кварцевого агломерата, белым фартуком, фартуком из плитки кабанчик, полом из винила, серым полом и белой столешницей
Пример оригинального дизайна: большой параллельный домашний бар в стиле кантри с барной стойкой, врезной мойкой, фасадами в стиле шейкер, черными фасадами, столешницей из кварцевого агломерата, белым фартуком, фартуком из плитки кабанчик, полом из винила, серым полом и белой столешницей
Домашний бар с барной стойкой и серым полом – фото дизайна интерьера
6