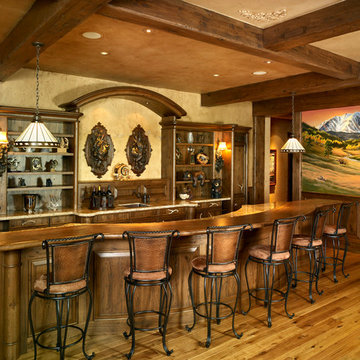Домашний бар с барной стойкой и открытыми фасадами – фото дизайна интерьера
Сортировать:
Бюджет
Сортировать:Популярное за сегодня
141 - 160 из 772 фото
1 из 3
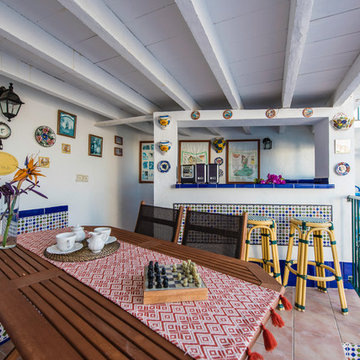
Atalaya Alta, Villa Ivonne. Torremuelle, Benalmádena.
ARCHITECTURE PHOTO SPAIN
Fotografía de Arquitectura e Interiores.
Fotógrafo Mónica Velo
На фото: угловой домашний бар среднего размера в средиземноморском стиле с барной стойкой, открытыми фасадами, столешницей из плитки, полом из керамической плитки и коричневым полом
На фото: угловой домашний бар среднего размера в средиземноморском стиле с барной стойкой, открытыми фасадами, столешницей из плитки, полом из керамической плитки и коричневым полом
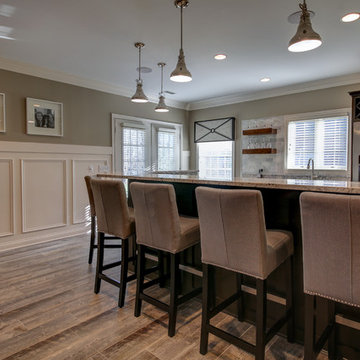
Kris Palen
Пример оригинального дизайна: параллельный домашний бар среднего размера в стиле неоклассика (современная классика) с барной стойкой, врезной мойкой, открытыми фасадами, гранитной столешницей, серым фартуком, фартуком из плитки кабанчик, полом из керамогранита, серым полом и бежевой столешницей
Пример оригинального дизайна: параллельный домашний бар среднего размера в стиле неоклассика (современная классика) с барной стойкой, врезной мойкой, открытыми фасадами, гранитной столешницей, серым фартуком, фартуком из плитки кабанчик, полом из керамогранита, серым полом и бежевой столешницей
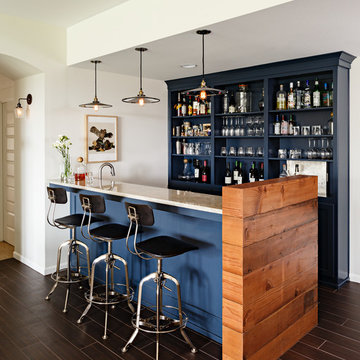
Lincoln Barbor
На фото: параллельный домашний бар в стиле неоклассика (современная классика) с барной стойкой, открытыми фасадами и синими фасадами
На фото: параллельный домашний бар в стиле неоклассика (современная классика) с барной стойкой, открытыми фасадами и синими фасадами
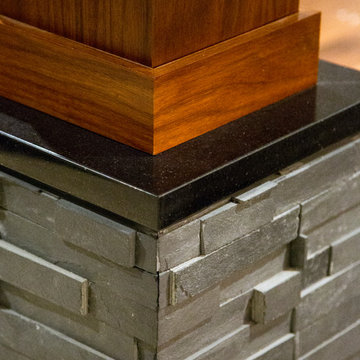
Пример оригинального дизайна: большой параллельный домашний бар в стиле неоклассика (современная классика) с барной стойкой, врезной мойкой, открытыми фасадами, фасадами цвета дерева среднего тона, столешницей из акрилового камня, серым фартуком и фартуком из каменной плитки

Below Buchanan is a basement renovation that feels as light and welcoming as one of our outdoor living spaces. The project is full of unique details, custom woodworking, built-in storage, and gorgeous fixtures. Custom carpentry is everywhere, from the built-in storage cabinets and molding to the private booth, the bar cabinetry, and the fireplace lounge.
Creating this bright, airy atmosphere was no small challenge, considering the lack of natural light and spatial restrictions. A color pallet of white opened up the space with wood, leather, and brass accents bringing warmth and balance. The finished basement features three primary spaces: the bar and lounge, a home gym, and a bathroom, as well as additional storage space. As seen in the before image, a double row of support pillars runs through the center of the space dictating the long, narrow design of the bar and lounge. Building a custom dining area with booth seating was a clever way to save space. The booth is built into the dividing wall, nestled between the support beams. The same is true for the built-in storage cabinet. It utilizes a space between the support pillars that would otherwise have been wasted.
The small details are as significant as the larger ones in this design. The built-in storage and bar cabinetry are all finished with brass handle pulls, to match the light fixtures, faucets, and bar shelving. White marble counters for the bar, bathroom, and dining table bring a hint of Hollywood glamour. White brick appears in the fireplace and back bar. To keep the space feeling as lofty as possible, the exposed ceilings are painted black with segments of drop ceilings accented by a wide wood molding, a nod to the appearance of exposed beams. Every detail is thoughtfully chosen right down from the cable railing on the staircase to the wood paneling behind the booth, and wrapping the bar.

Fully integrated Signature Estate featuring Creston controls and Crestron panelized lighting, and Crestron motorized shades and draperies, whole-house audio and video, HVAC, voice and video communication atboth both the front door and gate. Modern, warm, and clean-line design, with total custom details and finishes. The front includes a serene and impressive atrium foyer with two-story floor to ceiling glass walls and multi-level fire/water fountains on either side of the grand bronze aluminum pivot entry door. Elegant extra-large 47'' imported white porcelain tile runs seamlessly to the rear exterior pool deck, and a dark stained oak wood is found on the stairway treads and second floor. The great room has an incredible Neolith onyx wall and see-through linear gas fireplace and is appointed perfectly for views of the zero edge pool and waterway.
The club room features a bar and wine featuring a cable wine racking system, comprised of cables made from the finest grade of stainless steel that makes it look as though the wine is floating on air. A center spine stainless steel staircase has a smoked glass railing and wood handrail.
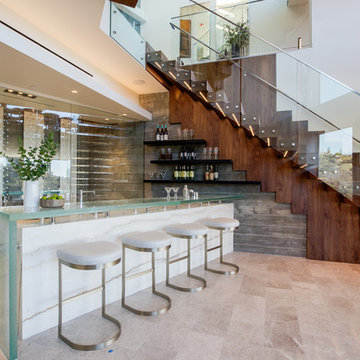
Стильный дизайн: угловой домашний бар в современном стиле с барной стойкой, открытыми фасадами, черными фасадами, стеклянной столешницей и фартуком из дерева - последний тренд
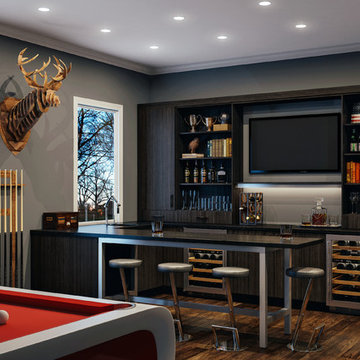
Millennia frameless cabinetry
Corson door | TSS (Thermo Structured Surface) | Sepia
The man cave gets a modern makeover with a rich color palette and touches of metal. TSS is a durable, easy-to-clean alternative to wood cabinets that features a textured, wood-grain surface.
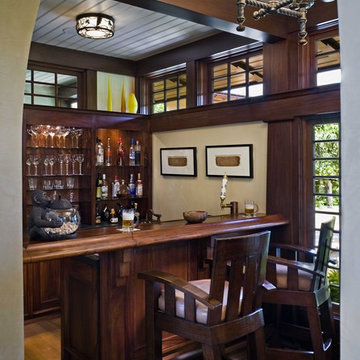
Peter Aaron
На фото: параллельный домашний бар среднего размера в морском стиле с темным паркетным полом, барной стойкой, темными деревянными фасадами, деревянной столешницей, коричневой столешницей и открытыми фасадами
На фото: параллельный домашний бар среднего размера в морском стиле с темным паркетным полом, барной стойкой, темными деревянными фасадами, деревянной столешницей, коричневой столешницей и открытыми фасадами

Пример оригинального дизайна: домашний бар в классическом стиле с барной стойкой, открытыми фасадами, темными деревянными фасадами, фартуком из кирпича, паркетным полом среднего тона и бежевой столешницей
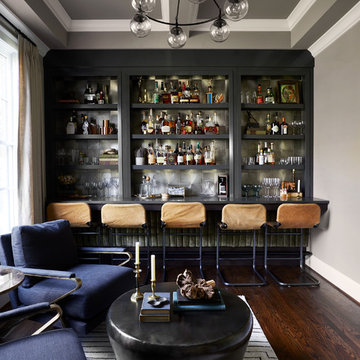
Photo by Gieves Anderson
На фото: маленький прямой домашний бар в современном стиле с барной стойкой, открытыми фасадами, серыми фасадами, столешницей из кварцевого агломерата, серым фартуком, темным паркетным полом, серой столешницей и фартуком из металлической плитки для на участке и в саду с
На фото: маленький прямой домашний бар в современном стиле с барной стойкой, открытыми фасадами, серыми фасадами, столешницей из кварцевого агломерата, серым фартуком, темным паркетным полом, серой столешницей и фартуком из металлической плитки для на участке и в саду с

Outdoor enclosed bar. Perfect for entertaining and watching sporting events. No need to go to the sports bar when you have one at home. Industrial style bar with LED side paneling and textured cement.

Custom home bar with plenty of open shelving for storage.
Стильный дизайн: большой параллельный домашний бар в стиле лофт с врезной мойкой, открытыми фасадами, черными фасадами, деревянной столешницей, фартуком из кирпича, полом из винила, бежевым полом, коричневой столешницей, барной стойкой и красным фартуком - последний тренд
Стильный дизайн: большой параллельный домашний бар в стиле лофт с врезной мойкой, открытыми фасадами, черными фасадами, деревянной столешницей, фартуком из кирпича, полом из винила, бежевым полом, коричневой столешницей, барной стойкой и красным фартуком - последний тренд
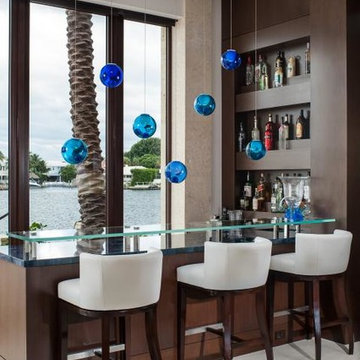
WINE ROOM - WINE RACK
На фото: угловой домашний бар среднего размера в стиле модернизм с барной стойкой, открытыми фасадами, темными деревянными фасадами, стеклянной столешницей и ковровым покрытием
На фото: угловой домашний бар среднего размера в стиле модернизм с барной стойкой, открытыми фасадами, темными деревянными фасадами, стеклянной столешницей и ковровым покрытием
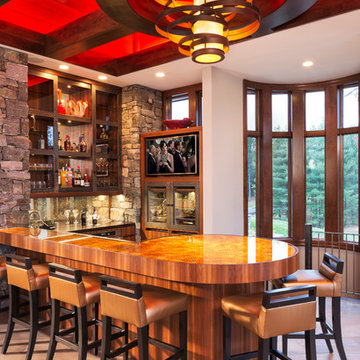
Builder: John Kraemer & Sons | Design: Rauscher & Associates | Landscape Design: Coen + Partners | Photography: Landmark Photography
Стильный дизайн: огромный домашний бар в современном стиле с полом из керамической плитки, барной стойкой, открытыми фасадами и темными деревянными фасадами - последний тренд
Стильный дизайн: огромный домашний бар в современном стиле с полом из керамической плитки, барной стойкой, открытыми фасадами и темными деревянными фасадами - последний тренд
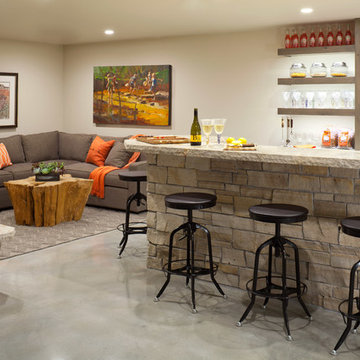
Emily Minton Redfield; EMR Photography
Пример оригинального дизайна: домашний бар в стиле неоклассика (современная классика) с барной стойкой, открытыми фасадами и бетонным полом
Пример оригинального дизайна: домашний бар в стиле неоклассика (современная классика) с барной стойкой, открытыми фасадами и бетонным полом
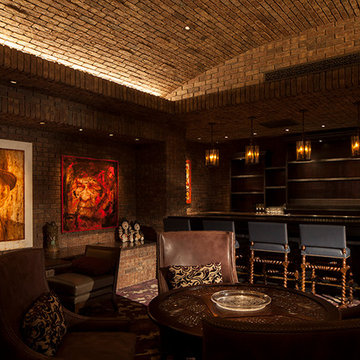
На фото: большой параллельный домашний бар в классическом стиле с барной стойкой, открытыми фасадами и фартуком из кирпича с
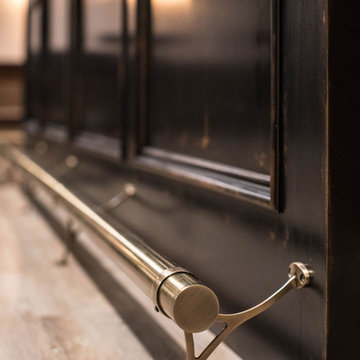
Custom metal footrest for bar seating.
Стильный дизайн: большой параллельный домашний бар в стиле лофт с барной стойкой, врезной мойкой, открытыми фасадами, черными фасадами, деревянной столешницей, фартуком из кирпича, полом из винила, бежевым полом, коричневой столешницей и красным фартуком - последний тренд
Стильный дизайн: большой параллельный домашний бар в стиле лофт с барной стойкой, врезной мойкой, открытыми фасадами, черными фасадами, деревянной столешницей, фартуком из кирпича, полом из винила, бежевым полом, коричневой столешницей и красным фартуком - последний тренд
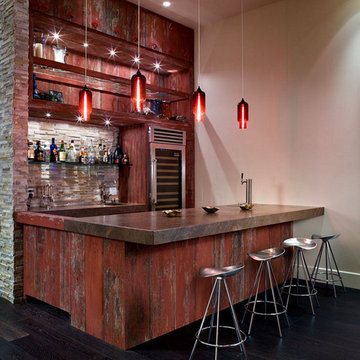
Darius Kuzmickas
This private residence also features Niche's Pharos pendants in Crimson glass, which make a bold statement hanging from the high ceiling above the bar. The color choice is the perfect complement to the block-style countertop and reclaimed redwood prominent in the rustic room.
Домашний бар с барной стойкой и открытыми фасадами – фото дизайна интерьера
8
