Домашний бар с барной стойкой и фасадами разных видов – фото дизайна интерьера
Сортировать:
Бюджет
Сортировать:Популярное за сегодня
1 - 20 из 7 953 фото
1 из 3

Custom wet bar
Идея дизайна: большой параллельный домашний бар в стиле неоклассика (современная классика) с барной стойкой, открытыми фасадами, синими фасадами, гранитной столешницей, темным паркетным полом и коричневым полом
Идея дизайна: большой параллельный домашний бар в стиле неоклассика (современная классика) с барной стойкой, открытыми фасадами, синими фасадами, гранитной столешницей, темным паркетным полом и коричневым полом

This basement pub really makes a stunning statement with the dark stone bar, quartz countertops and plenty of shelving to showcase your favorite spirits and wines.

На фото: угловой домашний бар среднего размера в стиле модернизм с барной стойкой, врезной мойкой, плоскими фасадами, коричневыми фасадами, коричневым фартуком, фартуком из дерева и бежевым полом с

Photo by Gieves Anderson
Идея дизайна: маленький прямой домашний бар в современном стиле с барной стойкой, открытыми фасадами, серыми фасадами, столешницей из кварцевого агломерата, серым фартуком, темным паркетным полом, серой столешницей и фартуком из металлической плитки для на участке и в саду
Идея дизайна: маленький прямой домашний бар в современном стиле с барной стойкой, открытыми фасадами, серыми фасадами, столешницей из кварцевого агломерата, серым фартуком, темным паркетным полом, серой столешницей и фартуком из металлической плитки для на участке и в саду

Saari & Forrai Photography
Briarwood II Construction
Пример оригинального дизайна: большой прямой домашний бар в современном стиле с барной стойкой, плоскими фасадами, фасадами цвета дерева среднего тона, стеклянной столешницей, синим фартуком, фартуком из стеклянной плитки, полом из керамогранита, серым полом и синей столешницей
Пример оригинального дизайна: большой прямой домашний бар в современном стиле с барной стойкой, плоскими фасадами, фасадами цвета дерева среднего тона, стеклянной столешницей, синим фартуком, фартуком из стеклянной плитки, полом из керамогранита, серым полом и синей столешницей
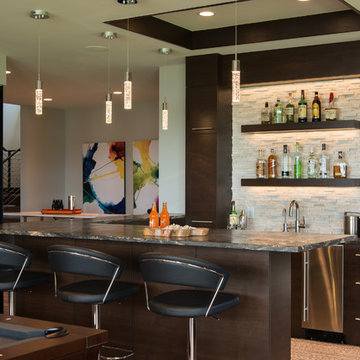
Scott Amundson
На фото: параллельный домашний бар в современном стиле с барной стойкой, врезной мойкой, плоскими фасадами, темными деревянными фасадами, гранитной столешницей, серым фартуком, фартуком из каменной плитки, паркетным полом среднего тона и коричневым полом с
На фото: параллельный домашний бар в современном стиле с барной стойкой, врезной мойкой, плоскими фасадами, темными деревянными фасадами, гранитной столешницей, серым фартуком, фартуком из каменной плитки, паркетным полом среднего тона и коричневым полом с

Andy Mamott
Идея дизайна: параллельный домашний бар в стиле модернизм с барной стойкой, стеклянными фасадами, черными фасадами, столешницей из бетона, серым фартуком, фартуком из каменной плитки, темным паркетным полом, серым полом и серой столешницей
Идея дизайна: параллельный домашний бар в стиле модернизм с барной стойкой, стеклянными фасадами, черными фасадами, столешницей из бетона, серым фартуком, фартуком из каменной плитки, темным паркетным полом, серым полом и серой столешницей

Пример оригинального дизайна: большой параллельный домашний бар в стиле неоклассика (современная классика) с барной стойкой, врезной мойкой, фасадами в стиле шейкер, темными деревянными фасадами, гранитной столешницей, красным фартуком, фартуком из кирпича, полом из керамогранита и коричневым полом

Lori Hamilton
На фото: большой п-образный домашний бар в классическом стиле с барной стойкой, фасадами с выступающей филенкой, темными деревянными фасадами, темным паркетным полом, врезной мойкой, мраморной столешницей, коричневым полом и белой столешницей
На фото: большой п-образный домашний бар в классическом стиле с барной стойкой, фасадами с выступающей филенкой, темными деревянными фасадами, темным паркетным полом, врезной мойкой, мраморной столешницей, коричневым полом и белой столешницей

The basement bar uses space that would otherwise be empty square footage. A custom bar aligns with the stair treads and is the same wood and finish as the floors upstairs. John Wilbanks Photography
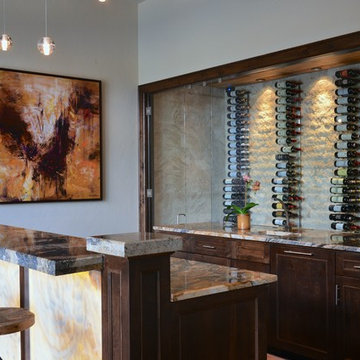
A modern and warm wine room and bar in a home in Dallas, Texas features a plate glass wall separating the bar area and climate controlled wine storage. The back wall is accented with an Austin stone material, while modern wine racks are both functional and beautiful. Abstract art pulls in the colors tones in the granite countertops while back lit honey onyx graces the front of the bar. Modern pendant lighting was installed at varying heights for added interest and drama.
Interior Design: AVID Associates
Builder: Martin Raymond Homes
Photography: Michael Hunter

The Ginesi Speakeasy is the ideal at-home entertaining space. A two-story extension right off this home's kitchen creates a warm and inviting space for family gatherings and friendly late nights.

This 5,600 sq ft. custom home is a blend of industrial and organic design elements, with a color palette of grey, black, and hints of metallics. It’s a departure from the traditional French country esthetic of the neighborhood. Especially, the custom game room bar. The homeowners wanted a fun ‘industrial’ space that was far different from any other home bar they had seen before. Through several sketches, the bar design was conceptualized by senior designer, Ayca Stiffel and brought to life by two talented artisans: Alberto Bonomi and Jim Farris. It features metalwork on the foot bar, bar front, and frame all clad in Corten Steel and a beautiful walnut counter with a live edge top. The sliding doors are constructed from raw steel with brass wire mesh inserts and glide over open metal shelving for customizable storage space. Matte black finishes and brass mesh accents pair with soapstone countertops, leather barstools, brick, and glass. Porcelain floor tiles are placed in a geometric design to anchor the bar area within the game room space. Every element is unique and tailored to our client’s personal style; creating a space that is both edgy, sophisticated, and welcoming.
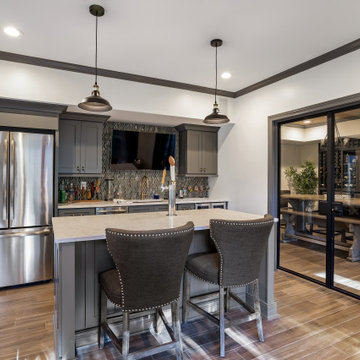
The chic kitchen and bar area houses all the essentials for entertaining family and friends including a “Beer Meister” built-in kegerator and 40-bottle wine fridge. The glass mosaic backsplash, gray semi-custom shaker cabinets, white Quartz countertops with bar seating, and black and gold hardware create a harmonious modern look to the space. Just a few steps away, large glass doors provide a dramatic entrance to a beautifully crafted state-of-the-art wine cellar and tasting room which houses 425 bottles of wine. The custom built in shelving and Stikwood ceiling add ambience to this relaxing and cozy space making it the perfect spot to unwind and share a glass of wine after a long day.

Custom Bar built into staircase. Custom metal railing.
Пример оригинального дизайна: маленький параллельный домашний бар в стиле рустика с барной стойкой, фасадами в стиле шейкер, темными деревянными фасадами, гранитной столешницей, черным фартуком, фартуком из гранита, паркетным полом среднего тона, коричневым полом и черной столешницей для на участке и в саду
Пример оригинального дизайна: маленький параллельный домашний бар в стиле рустика с барной стойкой, фасадами в стиле шейкер, темными деревянными фасадами, гранитной столешницей, черным фартуком, фартуком из гранита, паркетным полом среднего тона, коричневым полом и черной столешницей для на участке и в саду

This 1600+ square foot basement was a diamond in the rough. We were tasked with keeping farmhouse elements in the design plan while implementing industrial elements. The client requested the space include a gym, ample seating and viewing area for movies, a full bar , banquette seating as well as area for their gaming tables - shuffleboard, pool table and ping pong. By shifting two support columns we were able to bury one in the powder room wall and implement two in the custom design of the bar. Custom finishes are provided throughout the space to complete this entertainers dream.
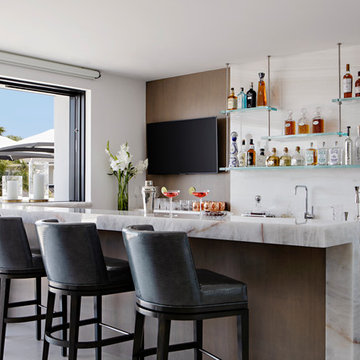
На фото: прямой домашний бар в современном стиле с барной стойкой, плоскими фасадами, коричневыми фасадами, белым фартуком, белым полом и серой столешницей
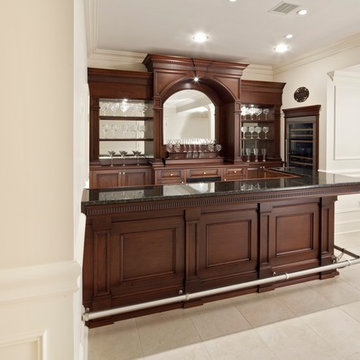
Идея дизайна: прямой домашний бар среднего размера с фасадами с выступающей филенкой, темными деревянными фасадами, гранитной столешницей, барной стойкой, серым фартуком, зеркальным фартуком, полом из керамической плитки, белым полом и коричневой столешницей без раковины
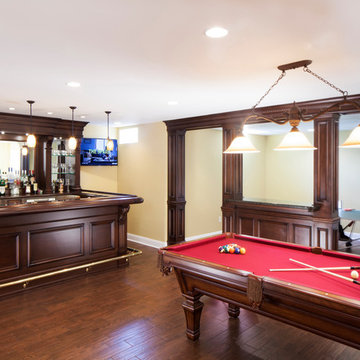
Свежая идея для дизайна: прямой домашний бар среднего размера с барной стойкой, фасадами с выступающей филенкой, темными деревянными фасадами, гранитной столешницей, серым фартуком, зеркальным фартуком, деревянным полом, коричневым полом и коричневой столешницей без раковины - отличное фото интерьера

Custom bar area that opens to outdoor living area, includes natural wood details
Источник вдохновения для домашнего уюта: большой домашний бар в стиле рустика с барной стойкой, врезной мойкой, коричневым полом, стеклянными фасадами, коричневыми фасадами, фартуком из металлической плитки, темным паркетным полом и белой столешницей
Источник вдохновения для домашнего уюта: большой домашний бар в стиле рустика с барной стойкой, врезной мойкой, коричневым полом, стеклянными фасадами, коричневыми фасадами, фартуком из металлической плитки, темным паркетным полом и белой столешницей
Домашний бар с барной стойкой и фасадами разных видов – фото дизайна интерьера
1