Домашний бар с барной стойкой и черной столешницей – фото дизайна интерьера
Сортировать:
Бюджет
Сортировать:Популярное за сегодня
141 - 160 из 584 фото
1 из 3

Amy Bartlam
Источник вдохновения для домашнего уюта: большой угловой домашний бар в классическом стиле с барной стойкой, врезной мойкой, открытыми фасадами, белыми фасадами, гранитной столешницей, серым фартуком, темным паркетным полом, коричневым полом и черной столешницей
Источник вдохновения для домашнего уюта: большой угловой домашний бар в классическом стиле с барной стойкой, врезной мойкой, открытыми фасадами, белыми фасадами, гранитной столешницей, серым фартуком, темным паркетным полом, коричневым полом и черной столешницей
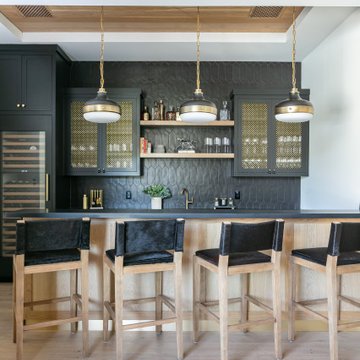
Пример оригинального дизайна: параллельный домашний бар в стиле кантри с барной стойкой, фасадами в стиле шейкер, черными фасадами, черным фартуком, светлым паркетным полом, бежевым полом и черной столешницей
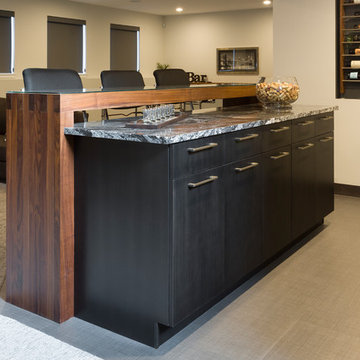
На фото: прямой домашний бар среднего размера в современном стиле с барной стойкой, врезной мойкой, плоскими фасадами, стеклянной столешницей, синим фартуком, фартуком из стеклянной плитки, темным паркетным полом, коричневым полом и черной столешницей с
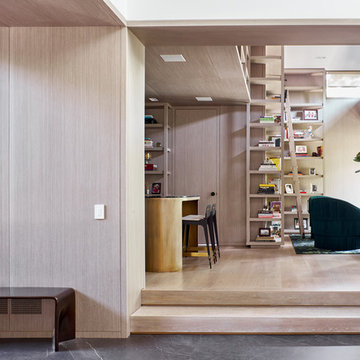
На фото: большой домашний бар в современном стиле с барной стойкой, плоскими фасадами, бежевыми фасадами, мраморной столешницей, светлым паркетным полом, бежевым полом и черной столешницей
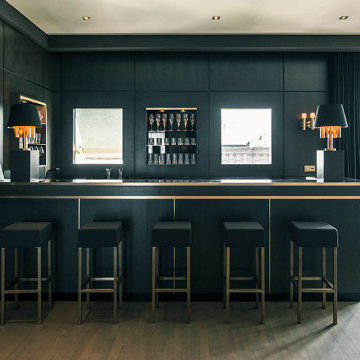
Идея дизайна: п-образный домашний бар среднего размера в современном стиле с барной стойкой, врезной мойкой, серыми фасадами, гранитной столешницей, деревянным полом, серым полом и черной столешницей
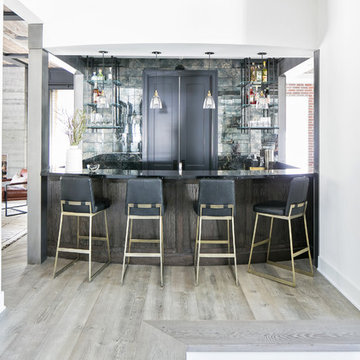
Источник вдохновения для домашнего уюта: домашний бар в стиле кантри с барной стойкой, открытыми фасадами, серым фартуком, светлым паркетным полом, коричневым полом и черной столешницей
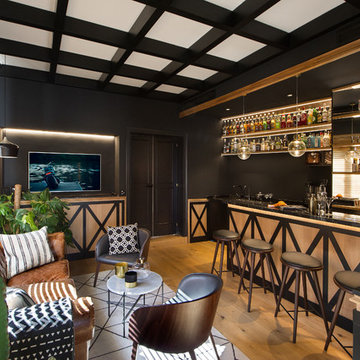
Свежая идея для дизайна: параллельный домашний бар в стиле неоклассика (современная классика) с барной стойкой, фасадами с выступающей филенкой, бежевыми фасадами, зеркальным фартуком, паркетным полом среднего тона, коричневым полом и черной столешницей - отличное фото интерьера
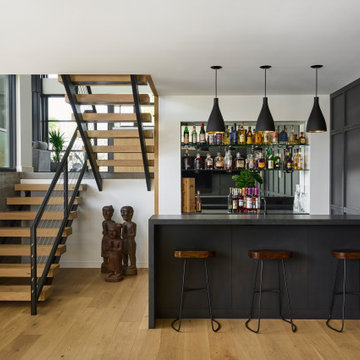
Split-level space with bar and wood paneling.
На фото: параллельный домашний бар среднего размера в современном стиле с барной стойкой, врезной мойкой, фасадами с выступающей филенкой, серыми фасадами, столешницей из кварцевого агломерата, светлым паркетным полом и черной столешницей с
На фото: параллельный домашний бар среднего размера в современном стиле с барной стойкой, врезной мойкой, фасадами с выступающей филенкой, серыми фасадами, столешницей из кварцевого агломерата, светлым паркетным полом и черной столешницей с
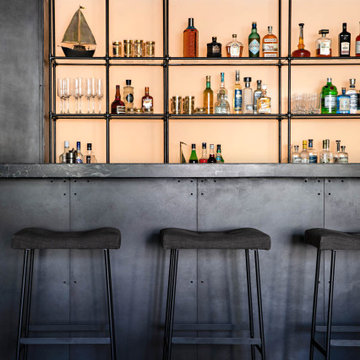
Источник вдохновения для домашнего уюта: домашний бар в морском стиле с барной стойкой, мраморной столешницей и черной столешницей
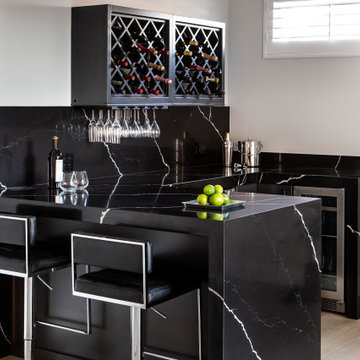
Стильный дизайн: п-образный домашний бар среднего размера в стиле модернизм с барной стойкой, плоскими фасадами, темными деревянными фасадами, столешницей из кварцевого агломерата, черным фартуком, фартуком из кварцевого агломерата, светлым паркетным полом и черной столешницей - последний тренд
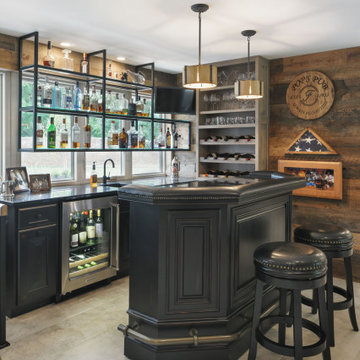
BAR - Clients relocated to Columbus Ohio from Nashville and wanted to incorporate elements from the Tennessee lake house into their new suburban home.

На фото: угловой домашний бар среднего размера в стиле лофт с барной стойкой, врезной мойкой, фасадами в стиле шейкер, черными фасадами, гранитной столешницей, разноцветным фартуком, фартуком из кирпича, светлым паркетным полом, коричневым полом и черной столешницей
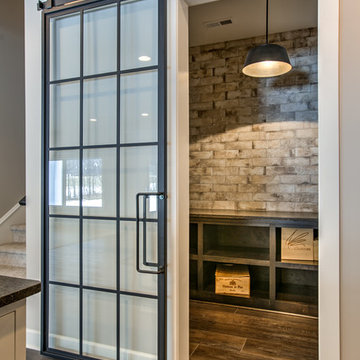
Пример оригинального дизайна: большой прямой домашний бар в стиле кантри с барной стойкой, врезной мойкой, темным паркетным полом, коричневым полом и черной столешницей
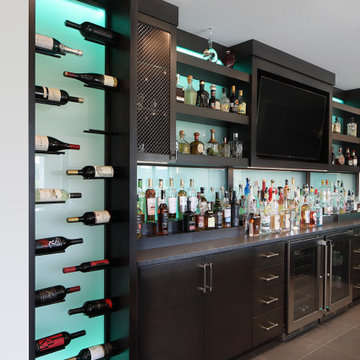
Стильный дизайн: огромный прямой домашний бар в стиле ретро с барной стойкой, врезной мойкой, столешницей из бетона, фартуком из стеклянной плитки, полом из керамогранита, серым полом и черной столешницей - последний тренд
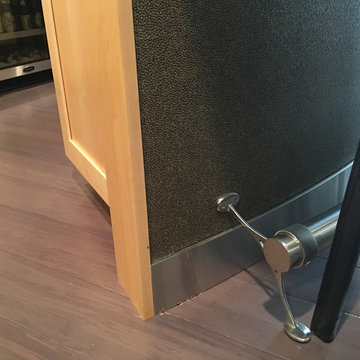
Here is a modern style bar fully equipped with a sink, mini fridge and an ice maker. This space includes solid Maple cabinets with granite tops and solid maple free floating shelves. The custom shelves have LED lighting built in to the front edge to provide accent lighting behind the bar. The main bar has a curved wall with a curved top. The bar also features stainless steel uprights and base trim along with a custom curved footrail.
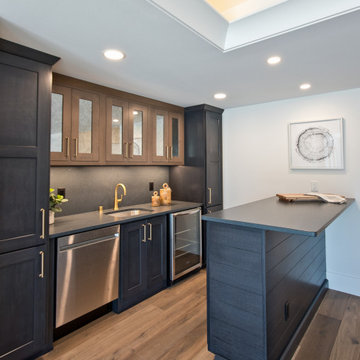
Lower Level Hardwood Floors by Lifecore, Anew Gentling || Bar Cabinets by Aspect Cabinetry in Dark Azure on Poplar || Upper Accent Cabinets by Shiloh Cabinetry in Dusty Road on Alder || Full Slab Backsplash and Countertop by Silestone in Suede Charcoal

Wall color: Passive #7064
Countertops: Nero Orion Honed
Tile: Emser Edge in Pewter
Light Fixtures: Wilson Lighting
Faucets: Moen STo in Chrome - MS62308
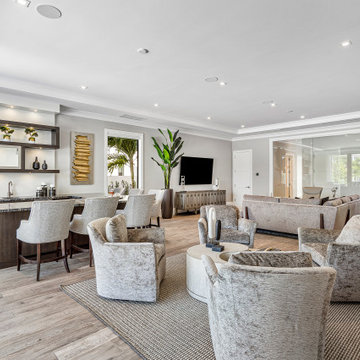
This new construction estate by Hanna Homes is prominently situated on Buccaneer Palm Waterway with a fantastic private deep-water dock, spectacular tropical grounds, and every high-end amenity you desire. The impeccably outfitted 9,500+ square foot home features 6 bedroom suites, each with its own private bathroom. The gourmet kitchen, clubroom, and living room are banked with 12′ windows that stream with sunlight and afford fabulous pool and water views. The formal dining room has a designer chandelier and is serviced by a chic glass temperature-controlled wine room. There’s also a private office area and a handsome club room with a fully-equipped custom bar, media lounge, and game space. The second-floor loft living room has a dedicated snack bar and is the perfect spot for winding down and catching up on your favorite shows.⠀
⠀
The grounds are beautifully designed with tropical and mature landscaping affording great privacy, with unobstructed waterway views. A heated resort-style pool/spa is accented with glass tiles and a beautiful bright deck. A large covered terrace houses a built-in summer kitchen and raised floor with wood tile. The home features 4.5 air-conditioned garages opening to a gated granite paver motor court. This is a remarkable home in Boca Raton’s finest community.⠀
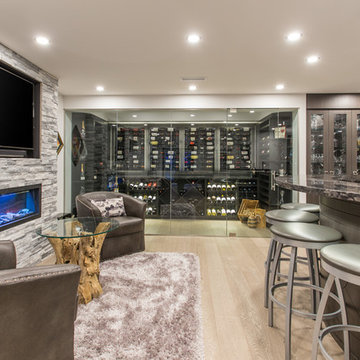
Phillip Cocker Photography
The Decadent Adult Retreat! Bar, Wine Cellar, 3 Sports TV's, Pool Table, Fireplace and Exterior Hot Tub.
A custom bar was designed my McCabe Design & Interiors to fit the homeowner's love of gathering with friends and entertaining whilst enjoying great conversation, sports tv, or playing pool. The original space was reconfigured to allow for this large and elegant bar. Beside it, and easily accessible for the homeowner bartender is a walk-in wine cellar. Custom millwork was designed and built to exact specifications including a routered custom design on the curved bar. A two-tiered bar was created to allow preparation on the lower level. Across from the bar, is a sitting area and an electric fireplace. Three tv's ensure maximum sports coverage. Lighting accents include slims, led puck, and rope lighting under the bar. A sonas and remotely controlled lighting finish this entertaining haven.
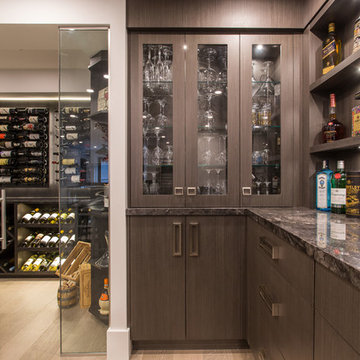
Phillip Crocker Photography
The Decadent Adult Retreat! Bar, Wine Cellar, 3 Sports TV's, Pool Table, Fireplace and Exterior Hot Tub.
A custom bar was designed my McCabe Design & Interiors to fit the homeowner's love of gathering with friends and entertaining whilst enjoying great conversation, sports tv, or playing pool. The original space was reconfigured to allow for this large and elegant bar. Beside it, and easily accessible for the homeowner bartender is a walk-in wine cellar. Custom millwork was designed and built to exact specifications including a routered custom design on the curved bar. A two-tiered bar was created to allow preparation on the lower level. Across from the bar, is a sitting area and an electric fireplace. Three tv's ensure maximum sports coverage. Lighting accents include slims, led puck, and rope lighting under the bar. A sonas and remotely controlled lighting finish this entertaining haven.
Домашний бар с барной стойкой и черной столешницей – фото дизайна интерьера
8