Домашний бар – фото дизайна интерьера со средним бюджетом
Сортировать:
Бюджет
Сортировать:Популярное за сегодня
1 - 20 из 64 фото
1 из 3
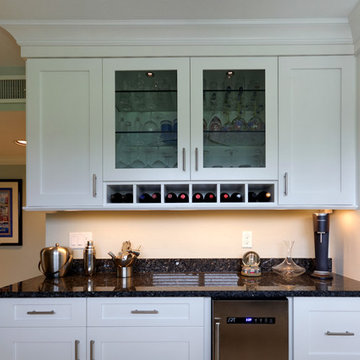
Crown molding to match the rest of the space make this extension of the kitchen seamless and elegant. Photo by Scot Trueblood
Пример оригинального дизайна: маленький прямой домашний бар в стиле неоклассика (современная классика) с белыми фасадами, гранитной столешницей, мойкой и фасадами в стиле шейкер для на участке и в саду
Пример оригинального дизайна: маленький прямой домашний бар в стиле неоклассика (современная классика) с белыми фасадами, гранитной столешницей, мойкой и фасадами в стиле шейкер для на участке и в саду
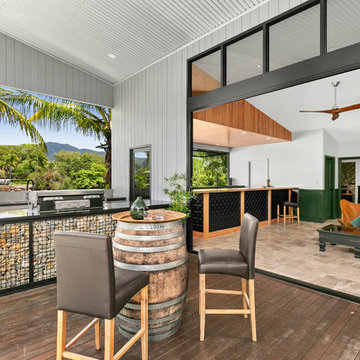
Gabion walls separate the outdoor kitchen from the original deck. The enormous monument mat black stacker doors open up the space. Natural materials throughout the areas bring a uniformity.
mike newell status images
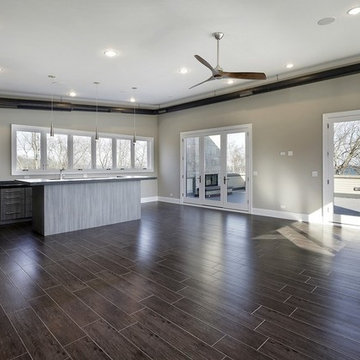
1313- 12 Cliff Road, Highland Park, IL, This new construction lakefront home exemplifies modern luxury living at its finest. Built on the site of the original 1893 Ft. Sheridan Pumping Station, this 4 bedroom, 6 full & 1 half bath home is a dream for any entertainer. Picturesque views of Lake Michigan from every level plus several outdoor spaces where you can enjoy this magnificent setting. The 1st level features an Abruzzo custom chef’s kitchen opening to a double height great room.
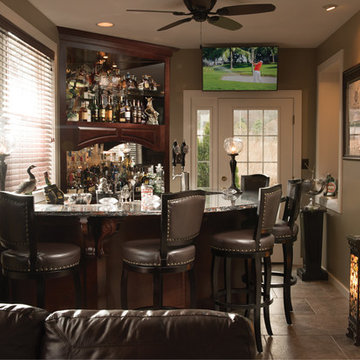
Стильный дизайн: прямой домашний бар среднего размера в стиле модернизм с барной стойкой, открытыми фасадами, темными деревянными фасадами и мраморной столешницей - последний тренд
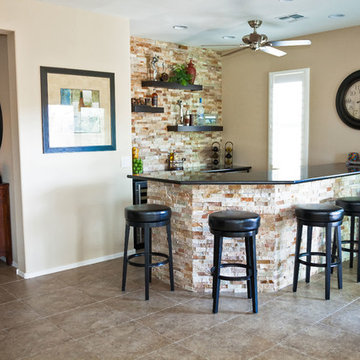
i2i Films
На фото: угловой домашний бар среднего размера в стиле неоклассика (современная классика) с барной стойкой, темными деревянными фасадами, гранитной столешницей, фасадами с утопленной филенкой, бежевым фартуком, фартуком из каменной плитки и полом из керамической плитки без раковины
На фото: угловой домашний бар среднего размера в стиле неоклассика (современная классика) с барной стойкой, темными деревянными фасадами, гранитной столешницей, фасадами с утопленной филенкой, бежевым фартуком, фартуком из каменной плитки и полом из керамической плитки без раковины

AV Architects + Builders
Location: Falls Church, VA, USA
Our clients were a newly-wed couple looking to start a new life together. With a love for the outdoors and theirs dogs and cats, we wanted to create a design that wouldn’t make them sacrifice any of their hobbies or interests. We designed a floor plan to allow for comfortability relaxation, any day of the year. We added a mudroom complete with a dog bath at the entrance of the home to help take care of their pets and track all the mess from outside. We added multiple access points to outdoor covered porches and decks so they can always enjoy the outdoors, not matter the time of year. The second floor comes complete with the master suite, two bedrooms for the kids with a shared bath, and a guest room for when they have family over. The lower level offers all the entertainment whether it’s a large family room for movie nights or an exercise room. Additionally, the home has 4 garages for cars – 3 are attached to the home and one is detached and serves as a workshop for him.
The look and feel of the home is informal, casual and earthy as the clients wanted to feel relaxed at home. The materials used are stone, wood, iron and glass and the home has ample natural light. Clean lines, natural materials and simple details for relaxed casual living.
Stacy Zarin Photography
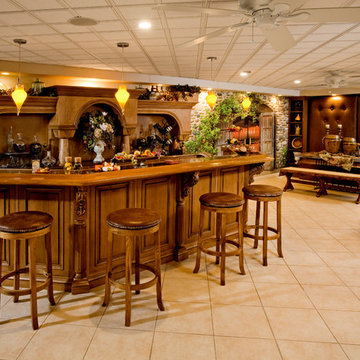
The beautifully crafted custom bar was existing. The design dilemma was a lack of accessories on the back bar, a small table and chairs in the lounge area and dark mahogany bar stools. The bar overpowered the sparsely furnished lounge area and made the space feel empty and uninviting. We added the wall mural which brings in elements of nature and creates the illusion of a wine cellar. The high back upholstered banquette beckons guests to take a seat. The hand crafted tavern table and bench are the perfect size for this space. We swapped out the bar stools for a complimentary wood tone and assembled a unique collection of wine decanters, wine boxes and glass bottles for the back bar. The lounge area is now warm and inviting and the perfect compliment to the bar.
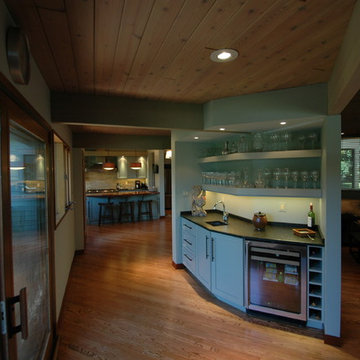
A great kitchen addition to a classic Acorn house, tranquil interiors and open floor plan allow for free-flowing access from room to room. The exterior continues the style of the home and incorporates an ipe deck in the front and a screen porch in the back. The kitchen's vaulted ceilings add dimension and drama to an already energetic layout. The two-sided fireplace and bar area separate the living room from the kitchen while adding warmth and a conversation destination. Upstairs, a subtle yet contemporary master bath is bright and serene.
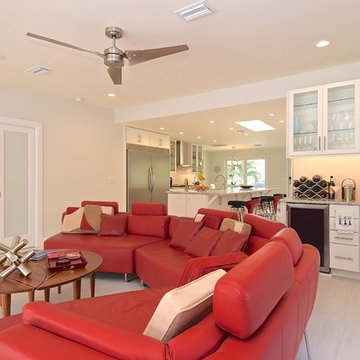
На фото: маленький прямой домашний бар в современном стиле с мойкой, врезной мойкой, стеклянными фасадами, белыми фасадами, гранитной столешницей, бежевым фартуком, полом из ламината и бежевым полом для на участке и в саду
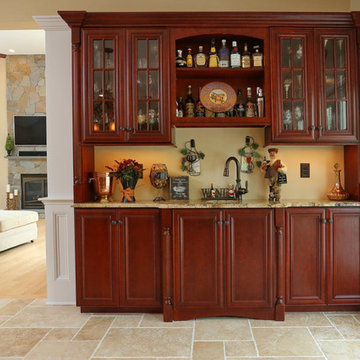
Идея дизайна: маленький прямой домашний бар в классическом стиле с мойкой, врезной мойкой, фасадами с утопленной филенкой, темными деревянными фасадами, гранитной столешницей, полом из керамической плитки и бежевым полом для на участке и в саду
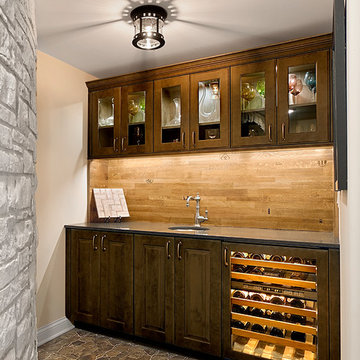
https://www.pickellbuilders.com The wine tasting room cabinetry is by Brookhaven. Presido raised door in maple with matte twilight finish. Glass door inserts allow the decanters and specialty wine glasses to be on display. The backsplash is made from reclaimed wine barrels. Photo by Norman Sizemore
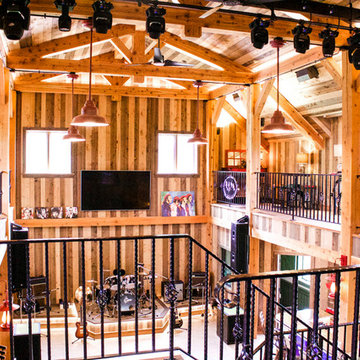
An overview of this incredible space.
На фото: большой домашний бар в стиле рустика с серым полом
На фото: большой домашний бар в стиле рустика с серым полом
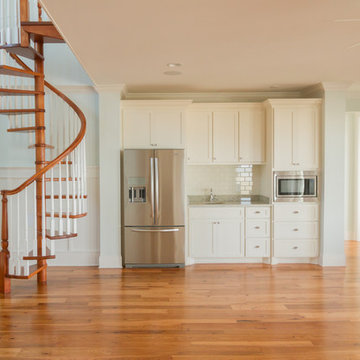
Свежая идея для дизайна: маленький прямой домашний бар в морском стиле с мойкой, врезной мойкой, фасадами в стиле шейкер, белыми фасадами, гранитной столешницей, белым фартуком, фартуком из плитки кабанчик, паркетным полом среднего тона, разноцветным полом и серой столешницей для на участке и в саду - отличное фото интерьера
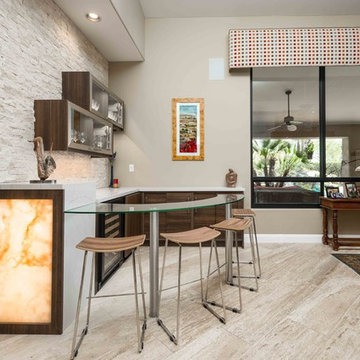
Phil Johnson
Идея дизайна: п-образный домашний бар среднего размера в современном стиле с барной стойкой, мраморной столешницей, белым фартуком и белой столешницей
Идея дизайна: п-образный домашний бар среднего размера в современном стиле с барной стойкой, мраморной столешницей, белым фартуком и белой столешницей
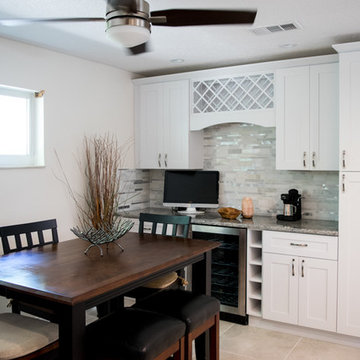
Dining room wine bar and tall pantry storage cabinet. Contemporary chrome cabinet pulls and light gray and silver horizontal back splash.
Call us for a quote 772-492-8006
Photos by smdavis.space
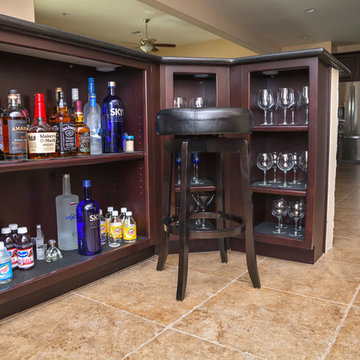
i2i Films
Стильный дизайн: угловой домашний бар среднего размера в стиле неоклассика (современная классика) с барной стойкой, фасадами с утопленной филенкой, темными деревянными фасадами, гранитной столешницей, бежевым фартуком, фартуком из каменной плитки и полом из керамической плитки без раковины - последний тренд
Стильный дизайн: угловой домашний бар среднего размера в стиле неоклассика (современная классика) с барной стойкой, фасадами с утопленной филенкой, темными деревянными фасадами, гранитной столешницей, бежевым фартуком, фартуком из каменной плитки и полом из керамической плитки без раковины - последний тренд
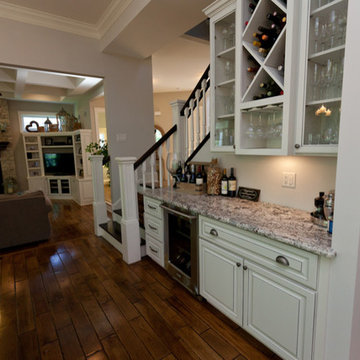
This beverage center has plenty of glass storage, a wine and beer fridge, wine racking and cabinet storage. It is out of the way for every day kitchen use, but in the perfect location for entertaining guests!
Meyer Design
Lakewest Custom Homes
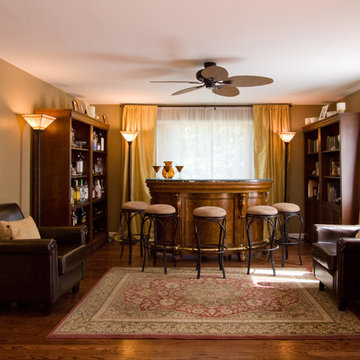
Стильный дизайн: п-образный домашний бар среднего размера в классическом стиле с барной стойкой, открытыми фасадами, темными деревянными фасадами, столешницей из акрилового камня и паркетным полом среднего тона - последний тренд
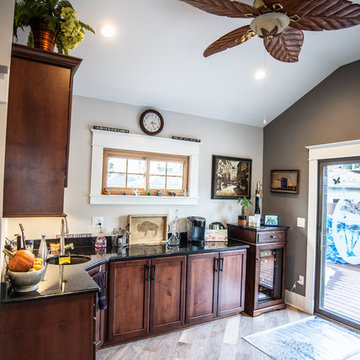
На фото: угловой домашний бар среднего размера в стиле неоклассика (современная классика) с мойкой, фасадами с утопленной филенкой, темными деревянными фасадами, гранитной столешницей и черной столешницей
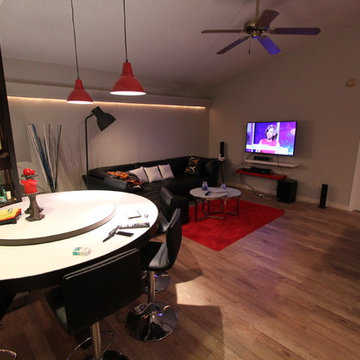
US Door & More
Источник вдохновения для домашнего уюта: угловой домашний бар среднего размера в современном стиле с барной стойкой, открытыми фасадами и столешницей из ламината
Источник вдохновения для домашнего уюта: угловой домашний бар среднего размера в современном стиле с барной стойкой, открытыми фасадами и столешницей из ламината
Домашний бар – фото дизайна интерьера со средним бюджетом
1