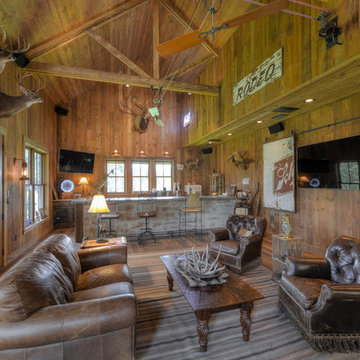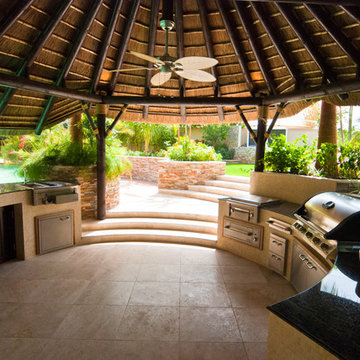Домашний бар – фото дизайна интерьера класса люкс
Сортировать:
Бюджет
Сортировать:Популярное за сегодня
1 - 20 из 83 фото
1 из 3
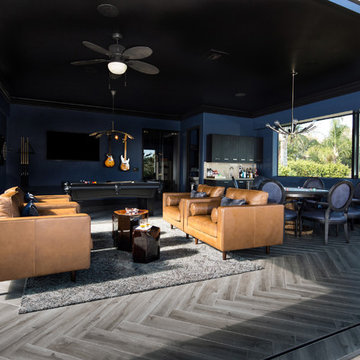
Lori Dennis Interior Design
SoCal Contractor
На фото: домашний бар среднего размера в современном стиле с барной стойкой, врезной мойкой, плоскими фасадами, черными фасадами, мраморной столешницей и белым фартуком
На фото: домашний бар среднего размера в современном стиле с барной стойкой, врезной мойкой, плоскими фасадами, черными фасадами, мраморной столешницей и белым фартуком

Идея дизайна: огромный прямой домашний бар в стиле рустика с барной стойкой, темными деревянными фасадами, деревянной столешницей, разноцветным фартуком, фартуком из каменной плитки, бетонным полом и фасадами в стиле шейкер

Идея дизайна: большой угловой домашний бар в стиле лофт с барной стойкой, монолитной мойкой, плоскими фасадами, коричневыми фасадами, деревянной столешницей, черным фартуком, фартуком из кирпича, темным паркетным полом, коричневым полом и коричневой столешницей
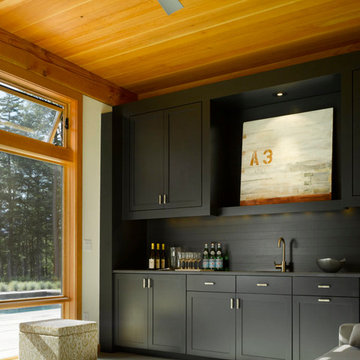
Westphalen Photography
На фото: большой домашний бар в стиле модернизм с
На фото: большой домашний бар в стиле модернизм с
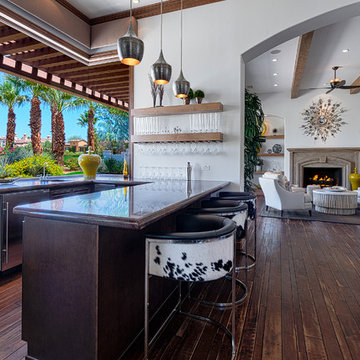
Custom home in the Toscana Country Club Indian Wells, CA
Идея дизайна: домашний бар в средиземноморском стиле
Идея дизайна: домашний бар в средиземноморском стиле
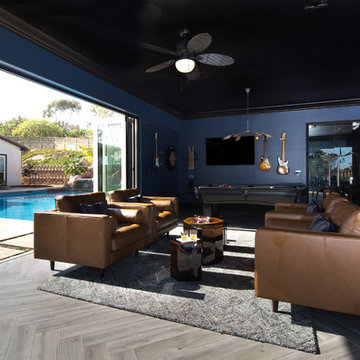
Lori Dennis Interior Design
SoCal Contractor Construction
Erika Bierman Photography
Свежая идея для дизайна: большой домашний бар в классическом стиле - отличное фото интерьера
Свежая идея для дизайна: большой домашний бар в классическом стиле - отличное фото интерьера
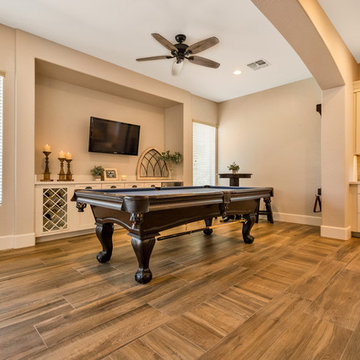
Extensive Kitchen, living area remodel complete!
There was a lot of demo, reframing and rearranging involved in this beautiful remodel to get it to it’s final result. We first had to remove every surface including several walls to open up the Kitchen to the living room and what is now a bar area where our clients can relax, play pool and watch TV. Off the Kitchen is a new laundry with extra storage and countertop space. In removing the walls in the kitchen, we were able to create a large island, move the appliances around and created a new open concept living space. The cabinets in the bar area, laundry and Kitchen perimeter are a white shaker style cabinet with the Island being a separate beautiful Grey color. All of the cabinets were topped with a gorgeous Vittoria white quartz countertop. The Kitchen was then completed with the stand out Grey Glazed Brick backsplash. Finally, the flooring! The home was also updated with a new 12x48 Aequa Tur wood look tile. We created a custom design with this tile at the entry way and transitioned between rooms with a soldier pattern. Lots of detail went into creating this beautiful space, let us know if you have any questions!
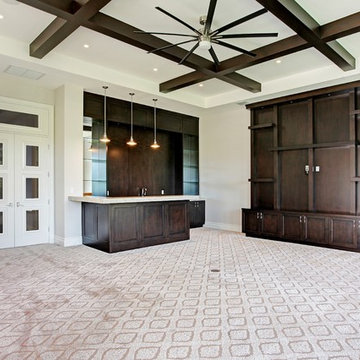
Hidden next to the fairways of The Bears Club in Jupiter Florida, this classic 8,200 square foot Mediterranean estate is complete with contemporary flare. Custom built for our client, this home is comprised of all the essentials including five bedrooms, six full baths in addition to two half baths, grand room featuring a marble fireplace, dining room adjacent to a large wine room, family room overlooking the loggia and pool as well as a master wing complete with separate his and her closets and bathrooms.
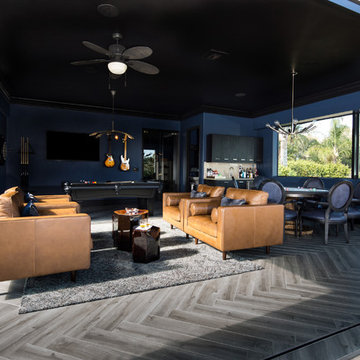
Lori Dennis Interior Design
SoCal Contractor Construction
Erika Bierman Photography
Пример оригинального дизайна: большой п-образный домашний бар в классическом стиле с мойкой, врезной мойкой, фасадами в стиле шейкер, черными фасадами, столешницей из акрилового камня, черным фартуком, фартуком из стеклянной плитки и темным паркетным полом
Пример оригинального дизайна: большой п-образный домашний бар в классическом стиле с мойкой, врезной мойкой, фасадами в стиле шейкер, черными фасадами, столешницей из акрилового камня, черным фартуком, фартуком из стеклянной плитки и темным паркетным полом

Fully integrated Signature Estate featuring Creston controls and Crestron panelized lighting, and Crestron motorized shades and draperies, whole-house audio and video, HVAC, voice and video communication atboth both the front door and gate. Modern, warm, and clean-line design, with total custom details and finishes. The front includes a serene and impressive atrium foyer with two-story floor to ceiling glass walls and multi-level fire/water fountains on either side of the grand bronze aluminum pivot entry door. Elegant extra-large 47'' imported white porcelain tile runs seamlessly to the rear exterior pool deck, and a dark stained oak wood is found on the stairway treads and second floor. The great room has an incredible Neolith onyx wall and see-through linear gas fireplace and is appointed perfectly for views of the zero edge pool and waterway.
The club room features a bar and wine featuring a cable wine racking system, comprised of cables made from the finest grade of stainless steel that makes it look as though the wine is floating on air. A center spine stainless steel staircase has a smoked glass railing and wood handrail.

To prepare the wall prior to installation of the custom shelving, we laminated it with a sheet of metal. This provided a beautiful backdrop and the high-end look the clients were hoping for. The shelving was installed with the purpose of displaying our client’s impressive Bourbon collection. LED backlights spotlight the displays, with tall, glass-front cabinets on each side for glassware storage. Two large angled big screens were installed in the center above the shelving for that authentic sports bar feel.
Final photos by www.impressia.net
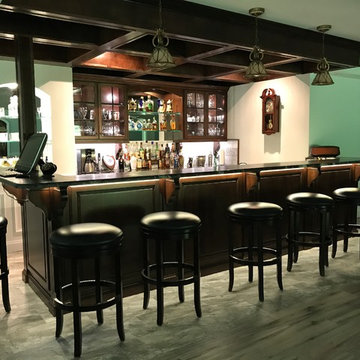
Свежая идея для дизайна: большой домашний бар в классическом стиле с барной стойкой, фасадами с выступающей филенкой, темными деревянными фасадами и гранитной столешницей - отличное фото интерьера
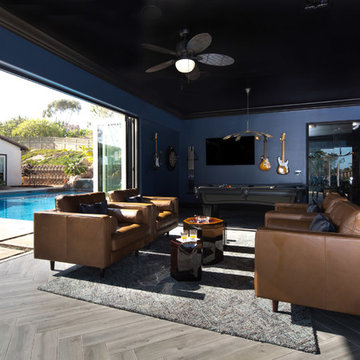
Lori Dennis Interior Design
SoCal Contractor Construction
Erika Bierman Photography
На фото: большой п-образный домашний бар в классическом стиле с мойкой, врезной мойкой, фасадами в стиле шейкер, черными фасадами, столешницей из акрилового камня, черным фартуком, фартуком из стеклянной плитки и темным паркетным полом
На фото: большой п-образный домашний бар в классическом стиле с мойкой, врезной мойкой, фасадами в стиле шейкер, черными фасадами, столешницей из акрилового камня, черным фартуком, фартуком из стеклянной плитки и темным паркетным полом
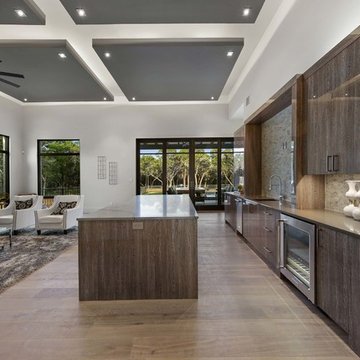
Cordillera Ranch Residence
Builder: Todd Glowka
Designer: Jessica Claiborne, Claiborne & Co too
Photo Credits: Lauren Keller
Materials Used: Macchiato Plank, Vaal 3D Wallboard, Ipe Decking
European Oak Engineered Wood Flooring, Engineered Red Oak 3D wall paneling, Ipe Decking on exterior walls.
This beautiful home, located in Boerne, Tx, utilizes our Macchiato Plank for the flooring, Vaal 3D Wallboard on the chimneys, and Ipe Decking for the exterior walls. The modern luxurious feel of our products are a match made in heaven for this upscale residence.
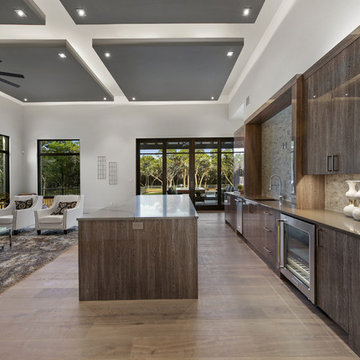
hill country contemporary house designed by oscar e flores design studio in cordillera ranch on a 14 acre property
Свежая идея для дизайна: большой параллельный домашний бар в стиле неоклассика (современная классика) с барной стойкой, накладной мойкой, плоскими фасадами, коричневыми фасадами, бежевым фартуком, фартуком из мрамора, полом из керамогранита и коричневым полом - отличное фото интерьера
Свежая идея для дизайна: большой параллельный домашний бар в стиле неоклассика (современная классика) с барной стойкой, накладной мойкой, плоскими фасадами, коричневыми фасадами, бежевым фартуком, фартуком из мрамора, полом из керамогранита и коричневым полом - отличное фото интерьера
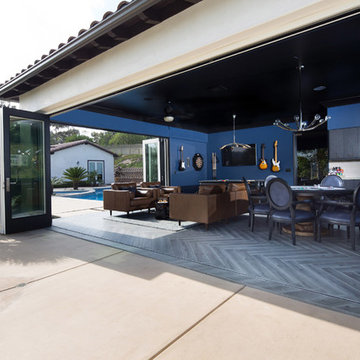
Lori Dennis Interior Design
Erika Bierman Photography
Свежая идея для дизайна: большой домашний бар в стиле неоклассика (современная классика) с врезной мойкой, фасадами в стиле шейкер, черными фасадами, столешницей из кварцевого агломерата, бежевым фартуком, фартуком из стеклянной плитки и паркетным полом среднего тона - отличное фото интерьера
Свежая идея для дизайна: большой домашний бар в стиле неоклассика (современная классика) с врезной мойкой, фасадами в стиле шейкер, черными фасадами, столешницей из кварцевого агломерата, бежевым фартуком, фартуком из стеклянной плитки и паркетным полом среднего тона - отличное фото интерьера
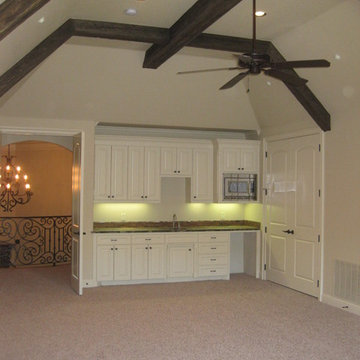
DeCavitte Properties, Southlake, TX
Источник вдохновения для домашнего уюта: большой прямой домашний бар в классическом стиле с мойкой, врезной мойкой, фасадами с выступающей филенкой, белыми фасадами, гранитной столешницей и ковровым покрытием
Источник вдохновения для домашнего уюта: большой прямой домашний бар в классическом стиле с мойкой, врезной мойкой, фасадами с выступающей филенкой, белыми фасадами, гранитной столешницей и ковровым покрытием
Custom cherry built-in wet bar and display case
Идея дизайна: прямой домашний бар среднего размера в стиле рустика с мойкой, фасадами с декоративным кантом, фасадами цвета дерева среднего тона, столешницей из талькохлорита, коричневым фартуком, фартуком из дерева и светлым паркетным полом без раковины
Идея дизайна: прямой домашний бар среднего размера в стиле рустика с мойкой, фасадами с декоративным кантом, фасадами цвета дерева среднего тона, столешницей из талькохлорита, коричневым фартуком, фартуком из дерева и светлым паркетным полом без раковины
Домашний бар – фото дизайна интерьера класса люкс
1
