Домашний бар без мойки – фото дизайна интерьера со средним бюджетом
Сортировать:
Бюджет
Сортировать:Популярное за сегодня
61 - 80 из 356 фото
1 из 3

The newly created dry bar sits in the previous kitchen space, which connects the original formal dining room with the addition that is home to the new kitchen. A great spot for entertaining.

Wet bar in office area. Black doors with black floating shelves, black quartz countertop. Gold, white and calacatta marble backsplash in herringbone pattern.

Butler's Pantry near the dining room and kitchen
Источник вдохновения для домашнего уюта: маленький прямой домашний бар в стиле кантри с фасадами в стиле шейкер, черными фасадами, белым фартуком, фартуком из дерева, столешницей из кварцита и белой столешницей без мойки, раковины для на участке и в саду
Источник вдохновения для домашнего уюта: маленький прямой домашний бар в стиле кантри с фасадами в стиле шейкер, черными фасадами, белым фартуком, фартуком из дерева, столешницей из кварцита и белой столешницей без мойки, раковины для на участке и в саду
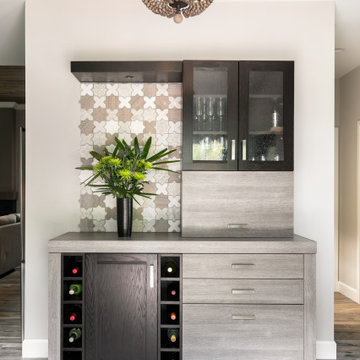
A beverage bar out of the main circulation of the kichen and just inside from the pool area provides a place to hide breakfast coffee behind an appliance garage, as well as liquor and wine in storage below.

Стильный дизайн: маленький прямой домашний бар в современном стиле с фасадами в стиле шейкер, белыми фасадами, столешницей из кварцевого агломерата, белым фартуком, фартуком из керамической плитки, светлым паркетным полом, серым полом и серой столешницей без мойки, раковины для на участке и в саду - последний тренд

This beverage center is located adjacent to the kitchen and joint living area composed of greys, whites and blue accents. Our main focus was to create a space that would grab people’s attention, and be a feature of the kitchen. The cabinet color is a rich blue (amalfi) that creates a moody, elegant, and sleek atmosphere for the perfect cocktail hour.
This client is one who is not afraid to add sparkle, use fun patterns, and design with bold colors. For that added fun design we utilized glass Vihara tile in a iridescent finish along the back wall and behind the floating shelves. The cabinets with glass doors also have a wood mullion for an added accent. This gave our client a space to feature his beautiful collection of specialty glassware. The quilted hardware in a polished chrome finish adds that extra sparkle element to the design. This design maximizes storage space with a lazy susan in the corner, and pull-out cabinet organizers for beverages, spirits, and utensils.

This butlers pantry has it all: Ice maker with capacity to make 100 lbs of ice a day, drawers for coffee mugs, and cabinets for cocktail glasses.
On the flip size of this image is a frosted glass door entrance to a pantry for food and supplies, keep additional storage and prep area out of the way of your guests.

Opened this wall up to create a beverage center just off the kitchen and family room. This makes it easy for entertaining and having beverages for all to grab quickly.

After renovating their uniquely laid out and dated kitchen, Glenbrook Cabinetry helped these homeowners fill every inch of their new space with functional storage and organizational features. New additions include: an island with alcove seating, a full pantry wall, coffee station, a bar, warm appliance storage, spice pull-outs, knife block pull out, and a message station. Glenbrook additionally created a new vanity for the home's simultaneous powder room renovation.

A perfect basement bar nook in a rustic alder with a warm brown tile mosaic and warm gray wall
Идея дизайна: маленький прямой домашний бар в стиле неоклассика (современная классика) с фасадами в стиле шейкер, фасадами цвета дерева среднего тона, столешницей из кварцевого агломерата, коричневым фартуком, фартуком из плитки мозаики и белой столешницей без мойки для на участке и в саду
Идея дизайна: маленький прямой домашний бар в стиле неоклассика (современная классика) с фасадами в стиле шейкер, фасадами цвета дерева среднего тона, столешницей из кварцевого агломерата, коричневым фартуком, фартуком из плитки мозаики и белой столешницей без мойки для на участке и в саду

Свежая идея для дизайна: угловой домашний бар среднего размера в стиле кантри с врезной мойкой, фасадами в стиле шейкер, серыми фасадами, столешницей из кварцевого агломерата, белым фартуком, фартуком из керамической плитки, полом из ламината, коричневым полом и белой столешницей без мойки - отличное фото интерьера
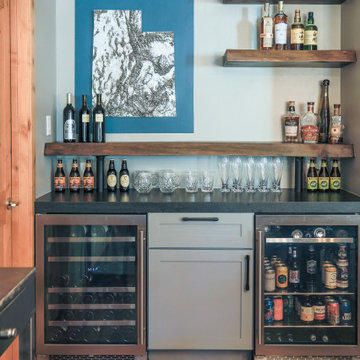
In a nook off the dining room KHJ Designs took advantage of the space to create a custom bar with walnut live edge shelves and a leathered granite counter.
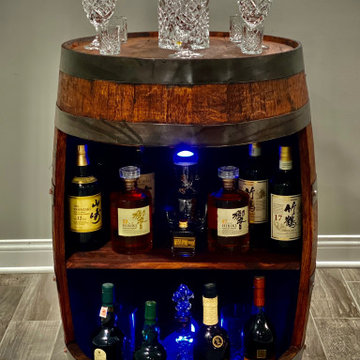
Whiskey bar made from real Oak Barrels, and transformed into a classy, rustic, and stylish bar!
На фото: большой домашний бар в стиле рустика с открытыми фасадами, темными деревянными фасадами, деревянной столешницей, коричневым фартуком и коричневой столешницей без мойки
На фото: большой домашний бар в стиле рустика с открытыми фасадами, темными деревянными фасадами, деревянной столешницей, коричневым фартуком и коричневой столешницей без мойки
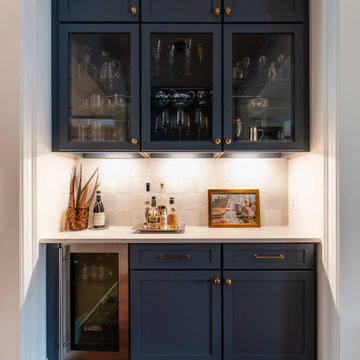
На фото: параллельный домашний бар среднего размера в современном стиле с фасадами в стиле шейкер, синими фасадами, мраморной столешницей, белым фартуком, фартуком из каменной плитки, паркетным полом среднего тона и белой столешницей без мойки
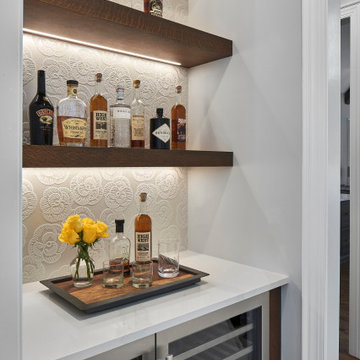
© Lassiter Photography | ReVisionCharlotte.com
На фото: маленький прямой домашний бар в стиле кантри с подвесными полками, темными деревянными фасадами, столешницей из кварцевого агломерата, белым фартуком и белой столешницей без мойки, раковины для на участке и в саду
На фото: маленький прямой домашний бар в стиле кантри с подвесными полками, темными деревянными фасадами, столешницей из кварцевого агломерата, белым фартуком и белой столешницей без мойки, раковины для на участке и в саду

123 Remodeling redesigned the space of an unused built-in desk to create a custom coffee bar corner. Wanting some differentiation from the kitchen, we brought in some color with Ultracraft cabinets in Moon Bay finish from Studio41 and wood tone shelving above. The white princess dolomite stone was sourced from MGSI and the intention was to create a seamless look running from the counter up the wall to accentuate the height. We finished with a modern Franke sink, and a detailed Kohler faucet to match the sleekness of the Italian-made coffee machine.
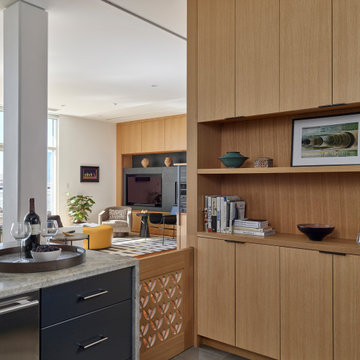
Kitchen bar cabinetry with pull-out dog gate. Photo: Jeffrey Totaro.
Стильный дизайн: маленький прямой домашний бар в современном стиле с плоскими фасадами, светлыми деревянными фасадами, деревянной столешницей, фартуком из дерева, полом из керамогранита и серым полом без мойки, раковины для на участке и в саду - последний тренд
Стильный дизайн: маленький прямой домашний бар в современном стиле с плоскими фасадами, светлыми деревянными фасадами, деревянной столешницей, фартуком из дерева, полом из керамогранита и серым полом без мойки, раковины для на участке и в саду - последний тренд

Пример оригинального дизайна: маленький прямой домашний бар в классическом стиле с фасадами с утопленной филенкой, белыми фасадами, столешницей из кварцевого агломерата, синим фартуком, фартуком из керамогранитной плитки, паркетным полом среднего тона, коричневым полом и серой столешницей без мойки, раковины для на участке и в саду
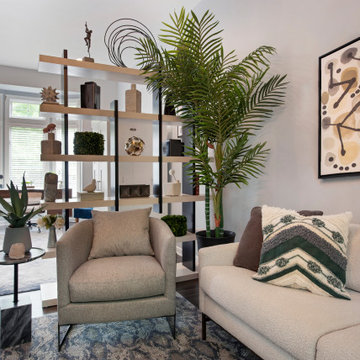
Lindsey and Patrick have young daughters and live in a beautiful colonial home. They spent most of their time in the family room and kitchen, and hardly used the formal living room or formal dining room. They wanted ideas on different uses for these rooms so that the family and their friends would want to spend time there. Also, their daughters are heavily into arts and crafts. All of their supplies were located in a hall closet, which was congested with materials and difficult to organize. They love the look of mid-century modern design and wanted to sprinkle elements of this aesthetic into the space.
The front formal living room was transformed into a dual-purpose space: office area for her and a craft area for the girls. Lindsey loves that she can now sit at a desk with a view of the front yard to be on her computer, while her girls create artwork just a few feet away. An art cabinet was placed in the room which has two large doors that swing out and contains a flip-down desk, with multiple bins to store and organize all the art supplies. A modern etagere divides this space from the Lounge area, carefully decorated with contemporary and modern decor. The lounge area was created as an inviting space for the adults to relax in and share drinks with their friends. They say they now use these rooms every day, and hang out there more often than in the family room!
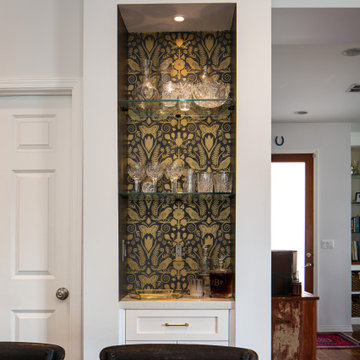
Updating a recently built town home in culver city for a wonderful family was a very enjoyable project for us.
This nook in the dining area was a perfect spot for a home bar area.
shaker cabinet to match the kitchen cabinets and a matching countertop as well. floating shelves with a 2" recess light provides the needed illumination and a dramatic effect on the new black and gold wallpaper treatment of the back wall.
Домашний бар без мойки – фото дизайна интерьера со средним бюджетом
4