Дизайн плитки на кухне – фото и идеи
Сортировать:
Бюджет
Сортировать:Популярное за сегодня
241 - 260 из 1 274 фото
1 из 2
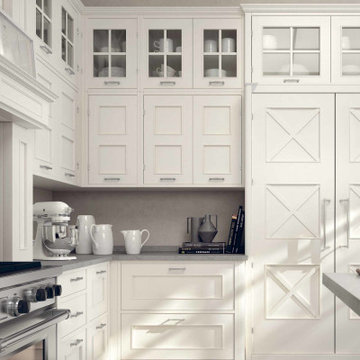
Open concept kitchen - mid-sized french country l-shaped ceramic tile, gray floor and shiplap ceiling open concept kitchen idea in Austin with shaker cabinets, white cabinets, marble countertops, white backsplash, an island, a farmhouse sink, stone tile backsplash, stainless steel appliances and white countertops.
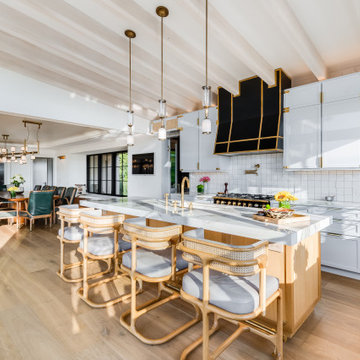
На фото: п-образная кухня со шкафом над холодильником в стиле неоклассика (современная классика) с обеденным столом, врезной мойкой, фасадами в стиле шейкер, белыми фасадами, мраморной столешницей, белым фартуком, техникой из нержавеющей стали, паркетным полом среднего тона, островом, коричневым полом, серой столешницей, балками на потолке, сводчатым потолком и красивой плиткой с

Our craftsmen removed an existing wall, doubling the depth of this kitchen. The doorway from kitchen to foyer and the doorway from kitchen to family room were widened and new headers were installed. Now, the remodeled area allowed for TWO islands and more cabinetry. Plug-molds, hidden under the island and under the wall cabinets, maintained a clean look eliminating receptacles. The finishing touch was the brick pattern subway backsplash tile and the accent tile in the niche above the range. The new Red Oak flooring was our final detail.
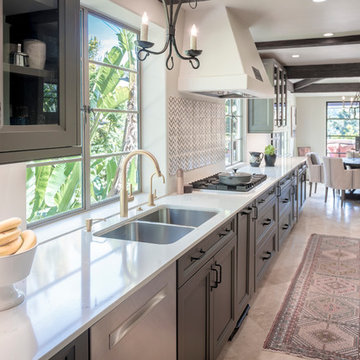
Wood-Mode Cabinetry. Door Style: Whitney Recessed. Door Finish: Custom Paint Color. 1 inch thick doors & 1 inch thick shelves. Tabaraka Tile over stove.
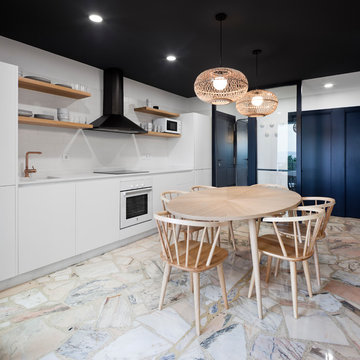
Fotografía Roi Alonso
Идея дизайна: прямая кухня в современном стиле с монолитной мойкой, плоскими фасадами, белыми фасадами, белым фартуком, белой техникой, мраморным полом, белой столешницей, обеденным столом, бежевым полом и красивой плиткой без острова
Идея дизайна: прямая кухня в современном стиле с монолитной мойкой, плоскими фасадами, белыми фасадами, белым фартуком, белой техникой, мраморным полом, белой столешницей, обеденным столом, бежевым полом и красивой плиткой без острова
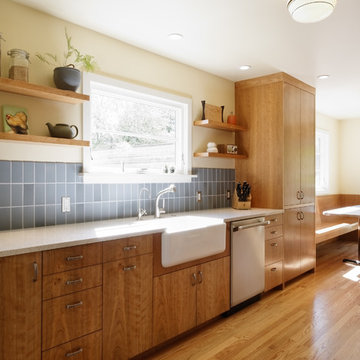
Designed for a 1930s Portland, OR home, this kitchen remodel aims for a clean, timeless sensibility without sacrificing the space to generic modernism. Cherry cabinets, Ice Stone countertops and Heath tile add texture and variation in an otherwise sleek, pared down design. A custom built-in bench works well for eat-in breakfasts. Period reproduction lighting, Deco pulls, and a custom formica table root the kitchen to the origins of the home.
All photos by Matt Niebuhr. www.mattniebuhr.com
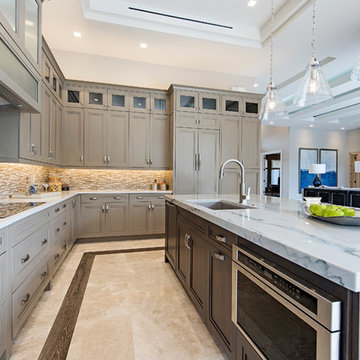
На фото: угловая кухня среднего размера в стиле неоклассика (современная классика) с обеденным столом, врезной мойкой, фасадами с утопленной филенкой, столешницей из кварцита, коричневым фартуком, фартуком из каменной плитки, техникой из нержавеющей стали, мраморным полом, островом и красивой плиткой с

The kitchen was the most dramatic change- we put in a beam to open up the wall between the kitchen and dining area. We also eliminated the cabinets on the far wall so we could re introduce a window that had been eliminated in a prior remodeling. The door in the corner of the kitchen goes to a small mudroom, laundry, and pantry area which leads to the back porch.
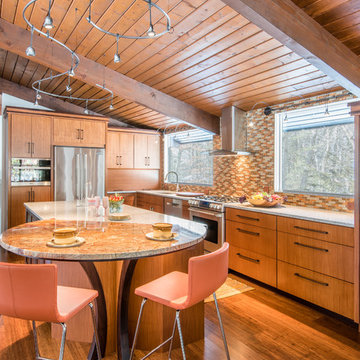
На фото: большая угловая кухня в современном стиле с плоскими фасадами, фасадами цвета дерева среднего тона, разноцветным фартуком, фартуком из плитки мозаики, техникой из нержавеющей стали, островом, коричневым полом, обеденным столом, врезной мойкой, гранитной столешницей, светлым паркетным полом, барной стойкой и красивой плиткой с
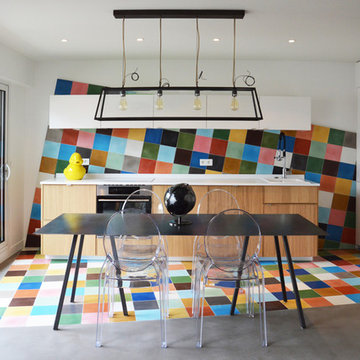
Fuda Jean-Pierre
Идея дизайна: маленькая прямая кухня в современном стиле с разноцветным фартуком, фартуком из цементной плитки, накладной мойкой, плоскими фасадами, фасадами цвета дерева среднего тона, бетонным полом, столешницей из нержавеющей стали и красивой плиткой без острова для на участке и в саду
Идея дизайна: маленькая прямая кухня в современном стиле с разноцветным фартуком, фартуком из цементной плитки, накладной мойкой, плоскими фасадами, фасадами цвета дерева среднего тона, бетонным полом, столешницей из нержавеющей стали и красивой плиткой без острова для на участке и в саду
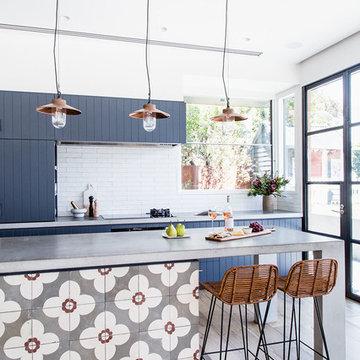
Идея дизайна: параллельная кухня в морском стиле с синими фасадами, столешницей из бетона, белым фартуком, светлым паркетным полом, островом и красивой плиткой
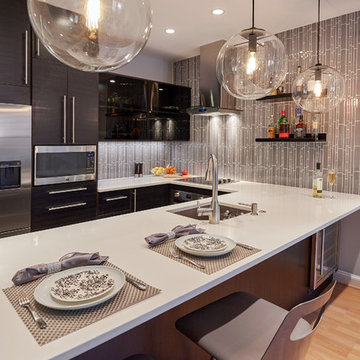
The main goal with this design was to reintegrate the kitchen with the rest of the unit’s living space, creating a free flow between the kitchen area and the living room, allowing for easy communication between family members, or between host and guests. The use of black cabinetry, however, creates a certain demarcation between the two spaces so that it is clear where one space ends and the other begins – thereby ensuring that this elegant space does not feel like an efficiency kitchen.

Goals
The clients main goal was more space. They desired a new kitchen that was large enough to fit their growing family and to update other rooms in their home to fit their contemporary style.
Our Design Solution
In order to enlarge the kitchen, we had to build a new addition. The original kitchen was just too small and had no where to expand to within the house. With moving the entire kitchen into the addition, there was now room to create a mudroom and a new bathroom. Above the new kitchen, we gave the client a new master suite. We used white cabinets, a custom wood counter, and gray back splash tile, to give the kitchen the contemporary feel the clients were seeking.
C.J South Photography

Mark Lohman
На фото: огромная п-образная кухня в морском стиле с с полувстраиваемой мойкой (с передним бортиком), фасадами в стиле шейкер, мраморной столешницей, синим фартуком, фартуком из цементной плитки, островом, обеденным столом, коричневым полом, фасадами цвета дерева среднего тона, цветной техникой, паркетным полом среднего тона, белой столешницей и красивой плиткой
На фото: огромная п-образная кухня в морском стиле с с полувстраиваемой мойкой (с передним бортиком), фасадами в стиле шейкер, мраморной столешницей, синим фартуком, фартуком из цементной плитки, островом, обеденным столом, коричневым полом, фасадами цвета дерева среднего тона, цветной техникой, паркетным полом среднего тона, белой столешницей и красивой плиткой
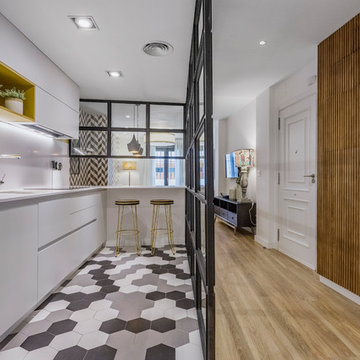
На фото: прямая кухня в современном стиле с врезной мойкой, плоскими фасадами, белыми фасадами, белым фартуком, техникой из нержавеющей стали, разноцветным полом, белой столешницей и красивой плиткой с
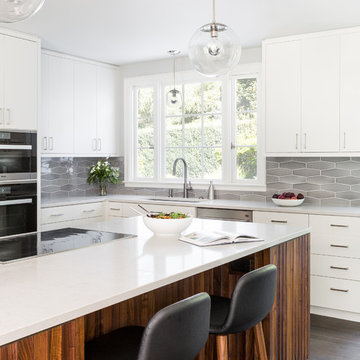
Hand-crafted tile backsplash and walnut scalloped panels on the island.
Photo Credit: Haris Kenjar
Идея дизайна: угловая кухня в современном стиле с врезной мойкой, белыми фасадами, столешницей из кварцевого агломерата, серым фартуком, фартуком из керамической плитки, техникой из нержавеющей стали, темным паркетным полом, островом, коричневым полом, плоскими фасадами, двухцветным гарнитуром и красивой плиткой
Идея дизайна: угловая кухня в современном стиле с врезной мойкой, белыми фасадами, столешницей из кварцевого агломерата, серым фартуком, фартуком из керамической плитки, техникой из нержавеющей стали, темным паркетным полом, островом, коричневым полом, плоскими фасадами, двухцветным гарнитуром и красивой плиткой
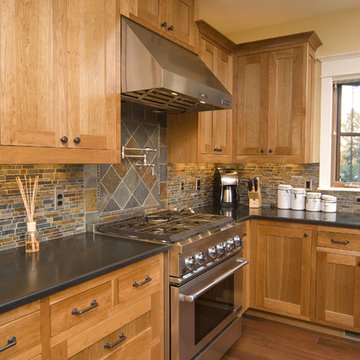
На фото: кухня в классическом стиле с техникой из нержавеющей стали, фартуком из сланца, черной столешницей и красивой плиткой с
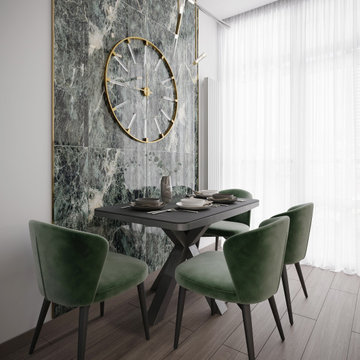
Пример оригинального дизайна: маленькая угловая кухня в современном стиле с врезной мойкой, плоскими фасадами, бежевыми фасадами, столешницей из акрилового камня, зеленым фартуком, фартуком из керамогранитной плитки, техникой из нержавеющей стали, полом из винила, коричневым полом, черной столешницей и красивой плиткой без острова для на участке и в саду
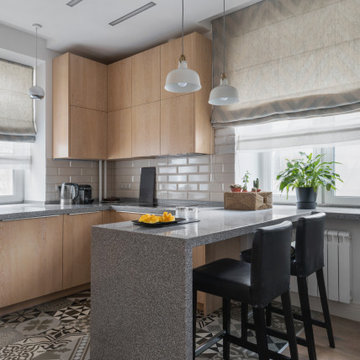
На фото: п-образная кухня среднего размера, в белых тонах с отделкой деревом в скандинавском стиле с обеденным столом, врезной мойкой, плоскими фасадами, фасадами цвета дерева среднего тона, столешницей из акрилового камня, белым фартуком, фартуком из керамической плитки, техникой из нержавеющей стали, полом из керамической плитки, островом, серым полом, серой столешницей, многоуровневым потолком и красивой плиткой с
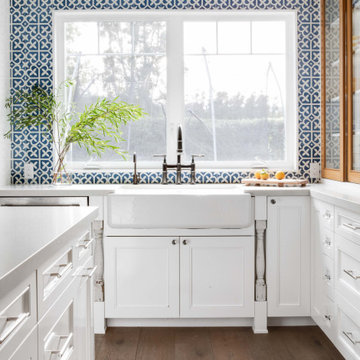
Идея дизайна: угловая кухня в стиле кантри с с полувстраиваемой мойкой (с передним бортиком), фасадами с утопленной филенкой, белыми фасадами, синим фартуком, темным паркетным полом, островом, коричневым полом, серой столешницей и красивой плиткой
Дизайн плитки на кухне – фото и идеи
13